427 N Bundy Drive, Los Angeles, CA 90049
- $12,495,000
- 7
- BD
- 10
- BA
- 7,950
- SqFt
- List Price
- $12,495,000
- Status
- ACTIVE
- MLS#
- 25575863
- Year Built
- 2025
- Bedrooms
- 7
- Bathrooms
- 10
- Living Sq. Ft
- 7,950
- Lot Size
- 10,727
- Acres
- 0.25
- Lot Location
- Back Yard, Front Yard, Lawn, Landscaped
- Days on Market
- 35
- Property Type
- Single Family Residential
- Property Sub Type
- Single Family Residence
- Stories
- Three Or More Levels
Property Description
Stunning 2025 brand new construction home in Brentwood. A true masterpiece, this home is ideally located on a quiet, level and subdued stretch of Bundy Drive a mere 3 1/2 blocks north of Sunset with easy ingress and egress to the 405, Westwood, Century City, Santa Monica, LAX, DTLA and the Valley. Just an incredible location! Abundant natural light, high ceilings and wide hallways grace this inviting and welcoming floor plan. Don't miss the high impact circular staircase with spectacular central ceiling skylight and floor to ceiling paneling! There are 7 Bedrooms, 10 Baths, family room, wood paneled office, formal dining room, breakfast nook, both walk-in and butler's pantry. The main floor features en suite bedroom, mud room, designer kitchen with 6-burner Wolf range and Subzero side-by-side refrigerator and freezer. The bright kitchen flows into the family room which features multi-paneled sliding glass doors opening to the patio and expansive grassy yard, pool and spa. Luxurious upper level primary suite with fireplace, outdoor balcony, coffee bar and spa-like bath with dual walk-in closets and separate commode rooms. There are three additional upstairs en suite bedrooms and a secondary laundry room. Finished basement with home theater, gym, sauna, game room with full bar, sink and appliances, en suite bedroom and main laundry room. There is an elevator to all floors. The home has a separate 750 sq ft ADU with its own address, complete with kitchen, bath, bedroom, multi panel pocket door and outdoor shower. Serenity and tranquility abound in this perfect and majestic new construction home located in the heart of Brentwood.
Additional Information
- Other Buildings
- Guest House
- Appliances
- Built-In, Double Oven, Dishwasher, Disposal, Microwave, Range, Refrigerator, Range Hood, Vented Exhaust Fan, Dryer
- Pool Description
- In Ground, Pool Cover
- Fireplace Description
- Family Room, Gas, Living Room
- Heat
- Central, Forced Air
- Cooling
- Yes
- Cooling Description
- Central Air
- View
- Park/Greenbelt
- Patio
- Open, Patio
- Roof
- Composition, Shingle
- Sewer
- Sewer Tap Paid
- Water
- Public
- Interior Features
- Breakfast Bar, Breakfast Area, Separate/Formal Dining Room, Eat-in Kitchen, Elevator, High Ceilings, Open Floorplan, Recessed Lighting, Bar, Walk-In Pantry, Walk-In Closet(s)
- Attached Structure
- Detached
Listing courtesy of Listing Agent: Edward Kaye (eddiekaye@gmail.com) from Listing Office: Coldwell Banker Realty.
Mortgage Calculator
Based on information from California Regional Multiple Listing Service, Inc. as of . This information is for your personal, non-commercial use and may not be used for any purpose other than to identify prospective properties you may be interested in purchasing. Display of MLS data is usually deemed reliable but is NOT guaranteed accurate by the MLS. Buyers are responsible for verifying the accuracy of all information and should investigate the data themselves or retain appropriate professionals. Information from sources other than the Listing Agent may have been included in the MLS data. Unless otherwise specified in writing, Broker/Agent has not and will not verify any information obtained from other sources. The Broker/Agent providing the information contained herein may or may not have been the Listing and/or Selling Agent.
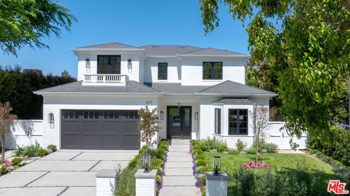
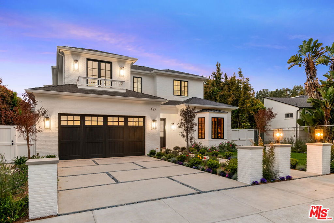
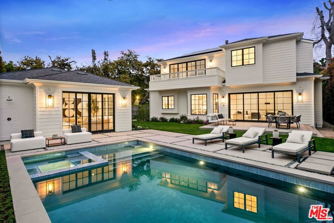
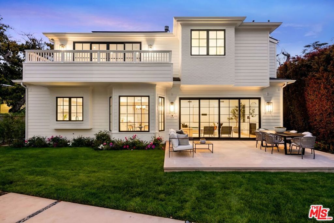
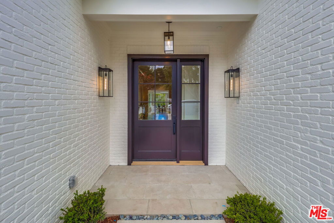
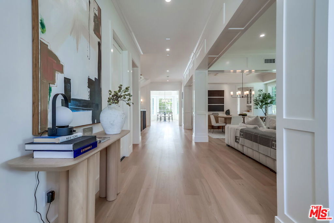
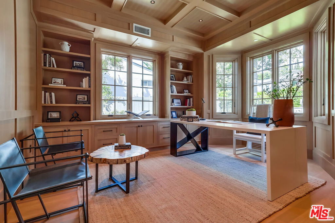
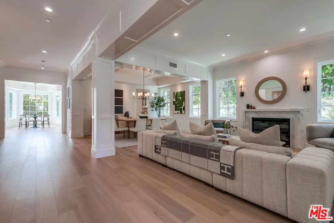
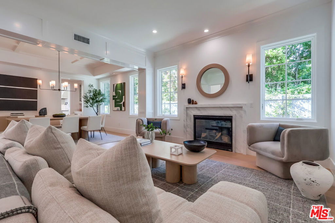
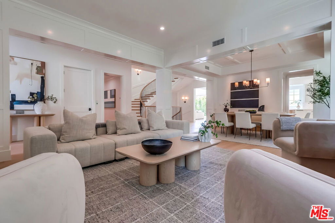
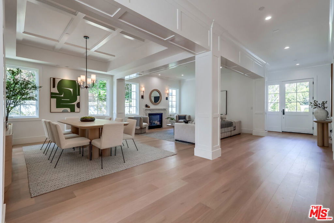
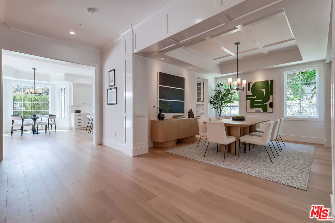
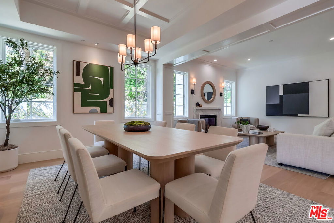
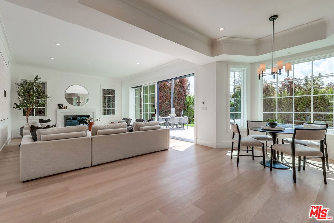
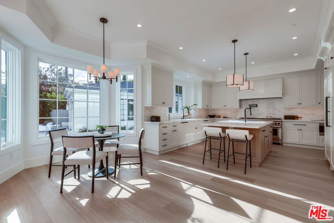
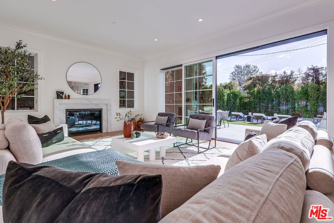
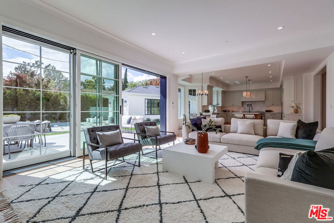
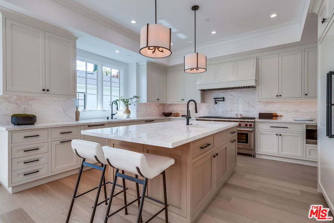
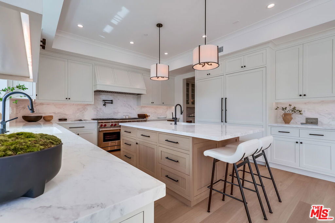
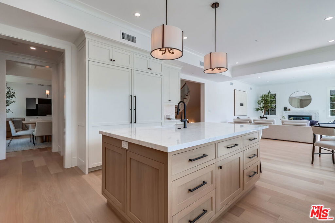
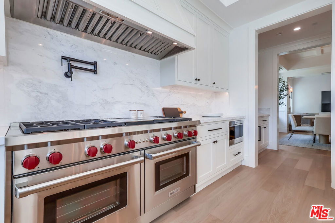
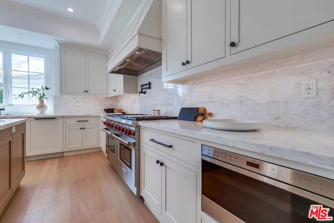
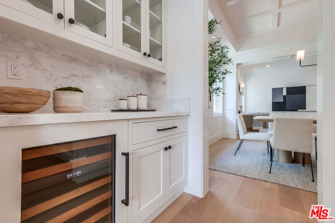
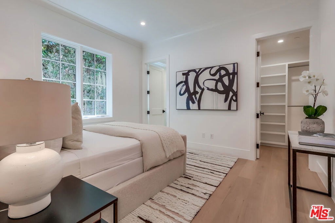
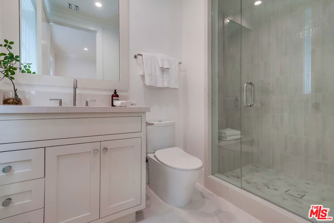
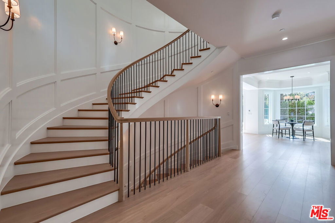
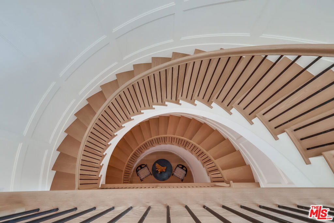
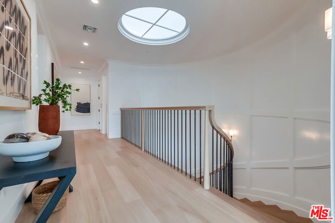
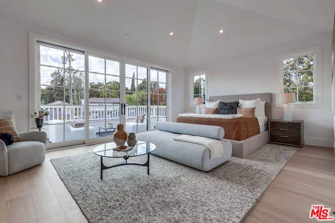
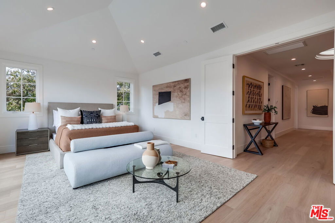
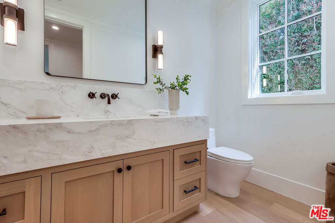
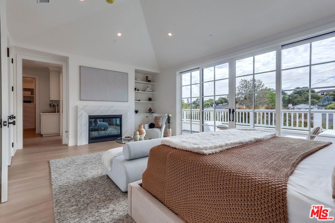
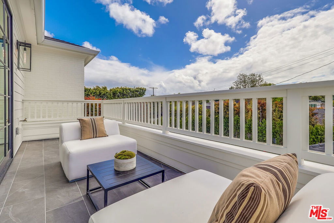
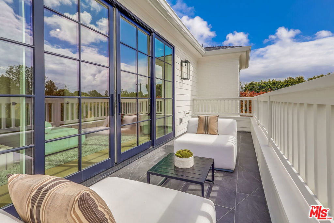
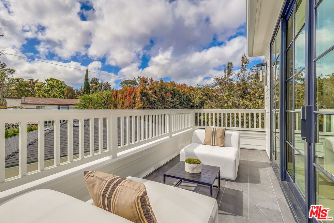
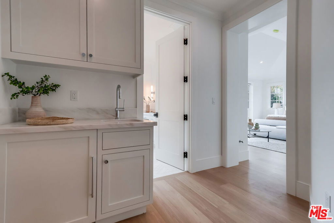
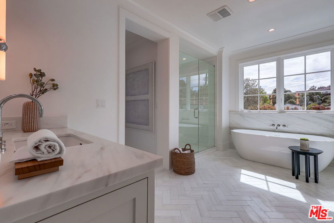
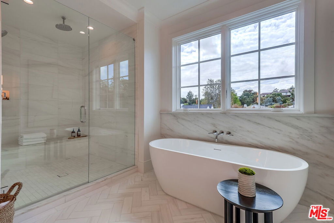
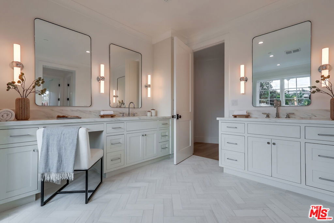
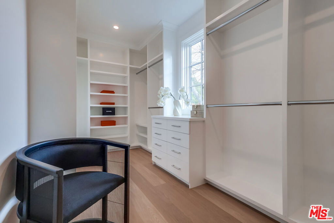
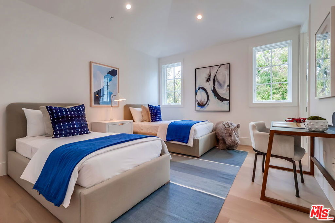
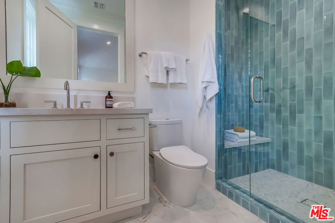
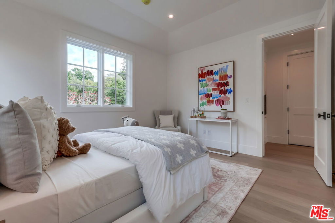
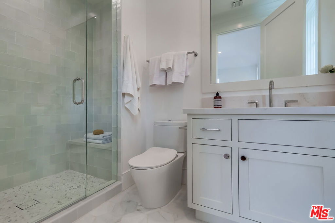
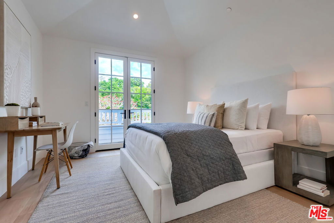
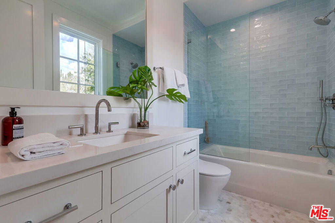
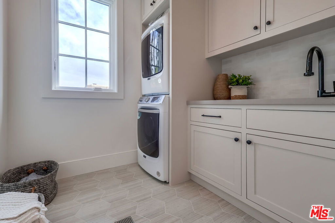
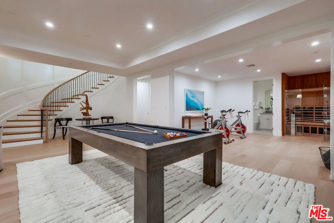
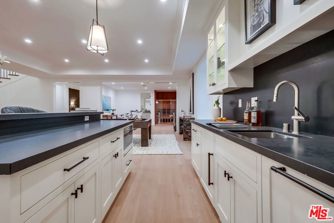
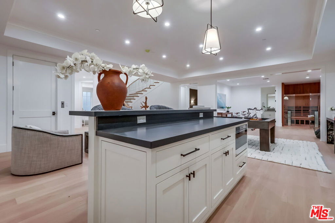
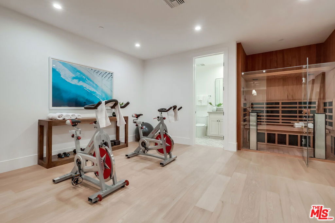
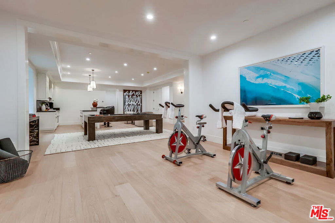
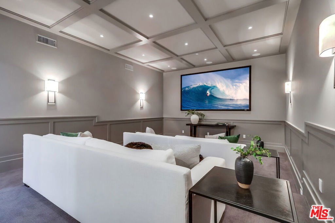
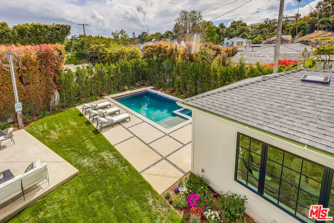
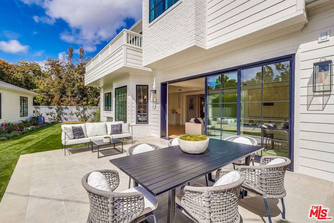
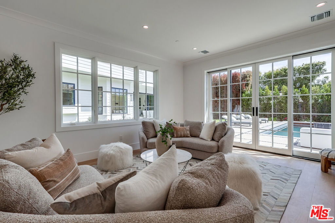
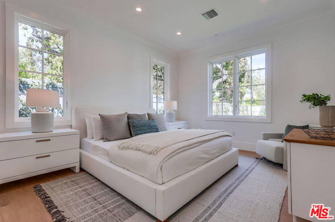
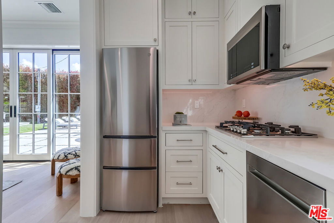
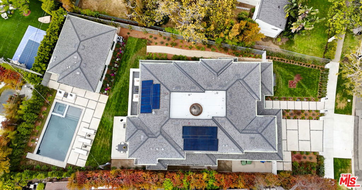
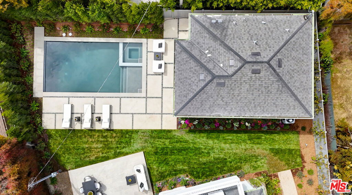
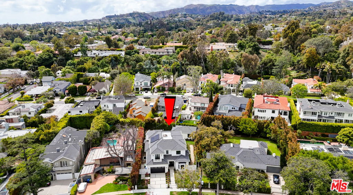
/u.realgeeks.media/themlsteam/Swearingen_Logo.jpg.jpg)