1119 Schuyler Road, Beverly Hills, CA 90210
- $12,800,000
- List Price
- $12,800,000
- Status
- ACTIVE
- MLS#
- 25569881
- Year Built
- 1953
- Lot Size
- 30,308
- Acres
- 0.70
- Days on Market
- 45
- Property Type
- Single Family Residential
- Property Sub Type
- Single Family Residence
- Stories
- Multi Level
Property Description
With nearly RTI plans by the esteemed architectural firm XID, 1119 Schuyler Road offers a rare opportunity to create a private paradise in the heart of Beverly Hills. Envisioned as an approximately 7,600 square foot modern masterpiece, the proposed two-story estate includes an attached ADU, cabana, garage, dual pools (a lap pool and a recreation pool), a private pickleball court and more-- offering the ultimate blend of luxury, leisure, and thoughtful design. Nestled on nearly an acre of land, the architecture is thoughtfully conceived to blend seamlessly into the natural surroundings, featuring open, airy interiors, lush outdoor spaces, and tranquil views that deliver the atmosphere of a high-design resort tucked into the hills. Set on one of the city's most secluded and coveted streets, known for its quiet prestige and notable neighbors, this is your chance to build a legacy estate that feels worlds away, yet just minutes from the best of Beverly Hills.
Additional Information
- Pool Description
- Above Ground
- Fireplace Description
- Living Room
- Heat
- Central
- Cooling
- Yes
- Cooling Description
- Central Air
- View
- Peek-A-Boo, Trees/Woods
- Attached Structure
- Detached
Listing courtesy of Listing Agent: Rayni Williams (Rayni@TheBeverlyHillsEstates.com) from Listing Office: The Beverly Hills Estates.
Mortgage Calculator
Based on information from California Regional Multiple Listing Service, Inc. as of . This information is for your personal, non-commercial use and may not be used for any purpose other than to identify prospective properties you may be interested in purchasing. Display of MLS data is usually deemed reliable but is NOT guaranteed accurate by the MLS. Buyers are responsible for verifying the accuracy of all information and should investigate the data themselves or retain appropriate professionals. Information from sources other than the Listing Agent may have been included in the MLS data. Unless otherwise specified in writing, Broker/Agent has not and will not verify any information obtained from other sources. The Broker/Agent providing the information contained herein may or may not have been the Listing and/or Selling Agent.
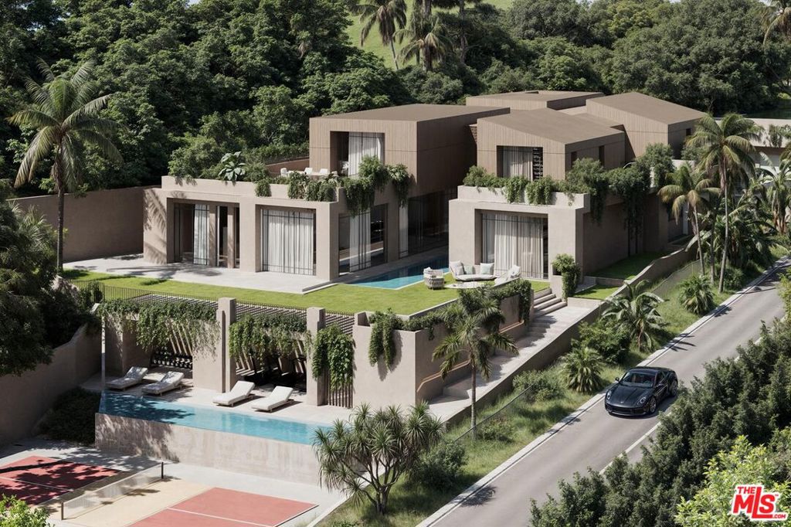
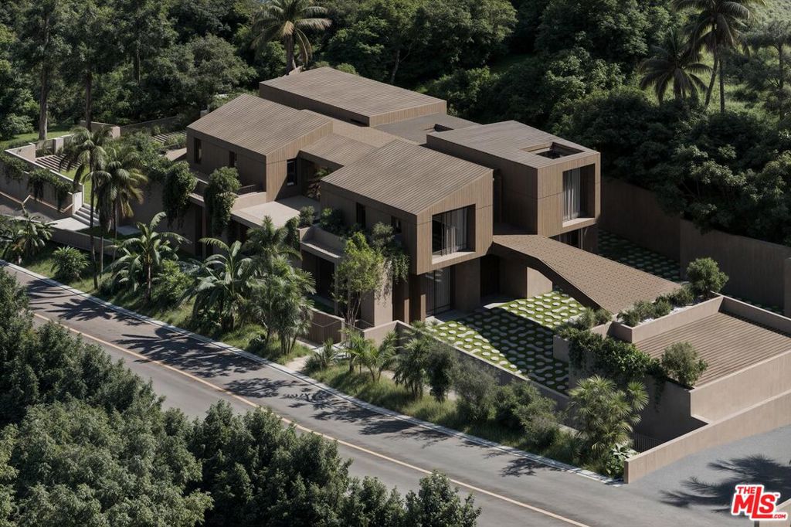
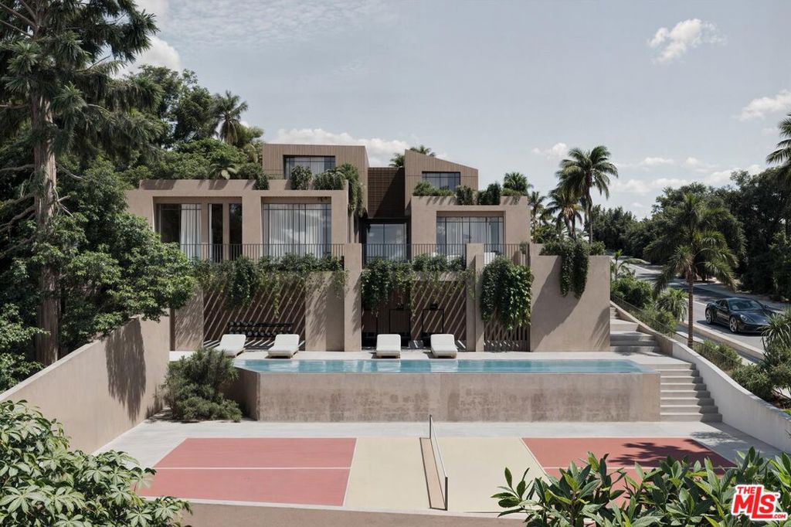

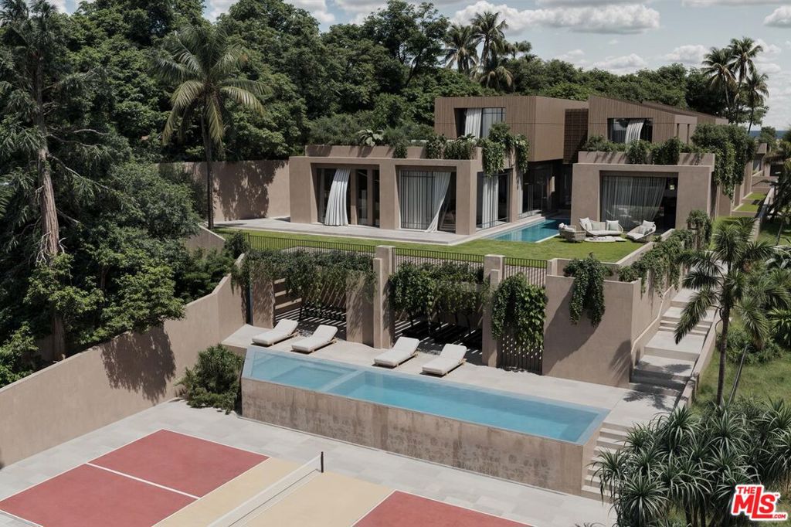
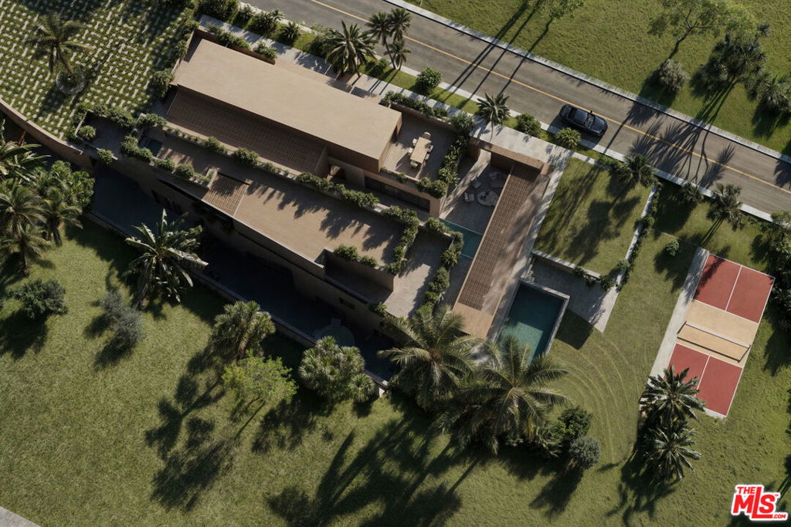
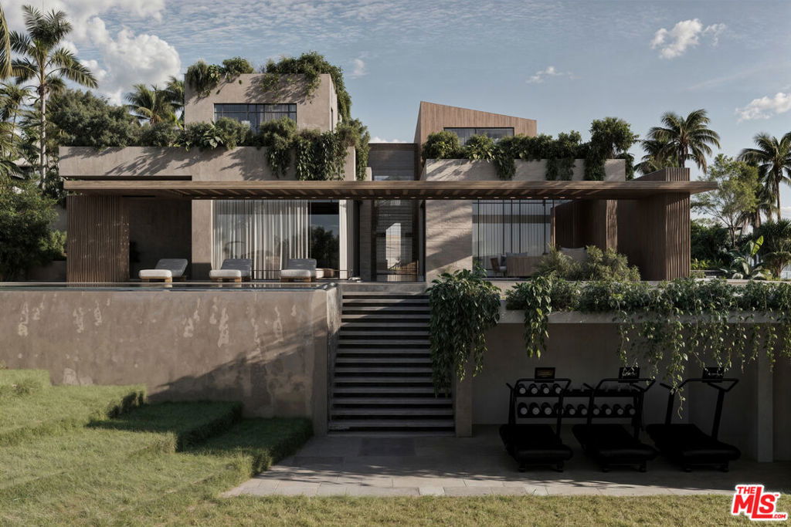
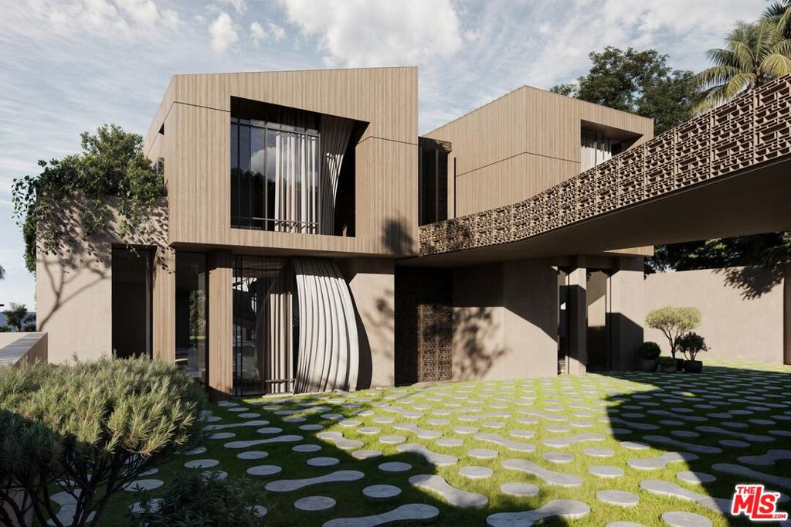
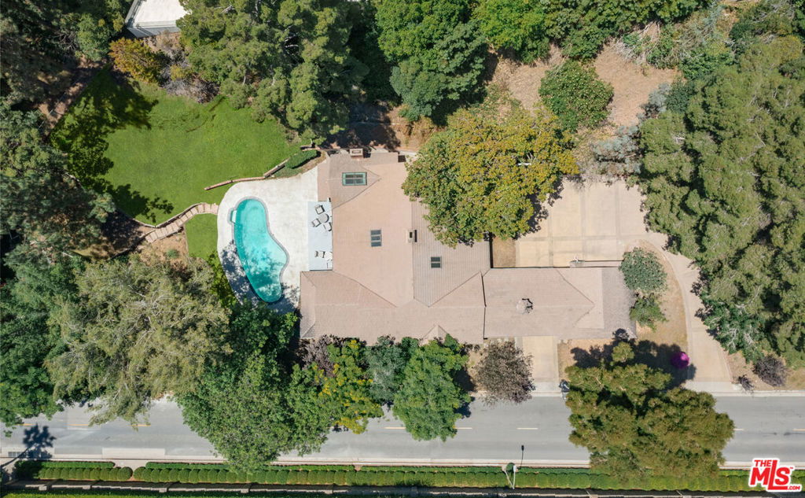
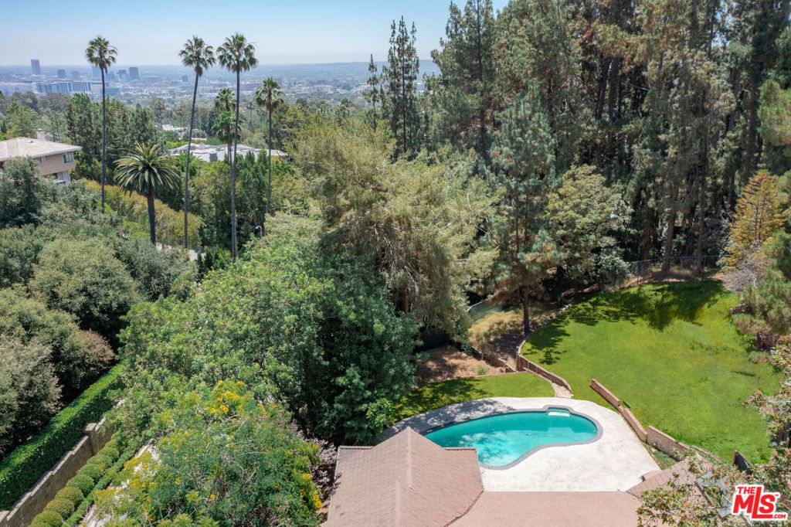
/u.realgeeks.media/themlsteam/Swearingen_Logo.jpg.jpg)