28036 Sea Lane Drive, Malibu, CA 90265
- $12,850,000
- 5
- BD
- 6
- BA
- 4,159
- SqFt
- List Price
- $12,850,000
- Price Change
- ▼ $1,945,000 1757384090
- Status
- ACTIVE
- MLS#
- 25569273
- Year Built
- 1976
- Bedrooms
- 5
- Bathrooms
- 6
- Living Sq. Ft
- 4,159
- Lot Size
- 32,761
- Acres
- 0.75
- Lot Location
- Lawn, Rectangular Lot
- Days on Market
- 49
- Property Type
- Single Family Residential
- Style
- Mid-Century Modern
- Property Sub Type
- Single Family Residence
- Stories
- Two Levels
Property Description
Welcome to Sea Lane Estates. Experience the epitome of Malibu living in this exceptional 5,000 sq. ft. coastal compound located in the exclusive enclave of Billionaire's Bluff. This five-bedroom, six-bathroom estate offers the perfect balance of relaxed luxury and family-friendly design, with sweeping ocean views, private beach access, and a resort-style atmosphere. Set behind gates, the property spans beautifully landscaped grounds with lush gardens, a saltwater pool, a spa, an outdoor kitchen, and custom fire pits, ideal for entertaining or soaking in Malibu's serene coastal lifestyle. All structures feature dramatic vaulted ceilings, designer finishes, and a standing seam metal roof, blending modern elegance with timeless coastal architecture. This ultra-private compound features three distinct structures: a spacious main house, a private guest house, and a bonus studio, perfect for extended family, guests, or a home office/creative lifestyle studio. Indoor-outdoor flow is seamless, with walls of glass opening to expansive patios and lawn areas that invite year-round enjoyment. With direct access to the sand and surf of one of Malibu's most coveted beaches, this is a rare opportunity to own a legacy property in one of the most prestigious coastal communities in the world.
Additional Information
- Appliances
- Barbecue, Built-In, Convection Oven, Double Oven, Dishwasher, Gas Cooktop, Disposal, Gas Oven, Microwave, Oven, Refrigerator, Range Hood, Vented Exhaust Fan, Water Purifier, Dryer, Washer
- Pool
- Yes
- Pool Description
- Filtered, Heated, In Ground, Private, See Remarks, Salt Water
- Fireplace Description
- Gas, Gas Starter, Great Room
- Heat
- Central, Forced Air, Fireplace(s), Natural Gas
- View
- Bluff, Mountain(s), Ocean, Pool, Trees/Woods
- Patio
- Concrete, Deck, Lanai, Open, Patio, Wrap Around
- Roof
- Metal
- Garage Spaces Total
- 2
- Sewer
- Septic Type Unknown
- Interior Features
- Beamed Ceilings, Breakfast Bar, Balcony, Ceiling Fan(s), Cathedral Ceiling(s), Separate/Formal Dining Room, Furnished, High Ceilings, Open Floorplan, Recessed Lighting, Loft, Walk-In Closet(s)
- Attached Structure
- Detached
Listing courtesy of Listing Agent: Sadie Pollock Barish (sadiepollockbarish@gmail.com) from Listing Office: Coldwell Banker Realty.
Mortgage Calculator
Based on information from California Regional Multiple Listing Service, Inc. as of . This information is for your personal, non-commercial use and may not be used for any purpose other than to identify prospective properties you may be interested in purchasing. Display of MLS data is usually deemed reliable but is NOT guaranteed accurate by the MLS. Buyers are responsible for verifying the accuracy of all information and should investigate the data themselves or retain appropriate professionals. Information from sources other than the Listing Agent may have been included in the MLS data. Unless otherwise specified in writing, Broker/Agent has not and will not verify any information obtained from other sources. The Broker/Agent providing the information contained herein may or may not have been the Listing and/or Selling Agent.
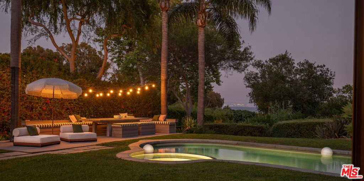
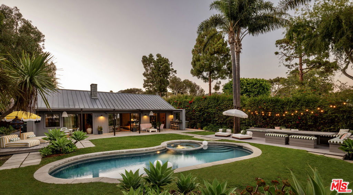
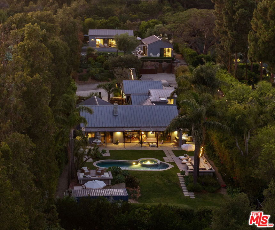
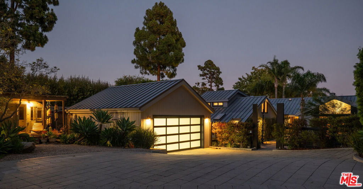
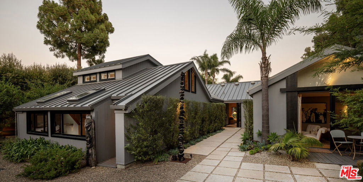
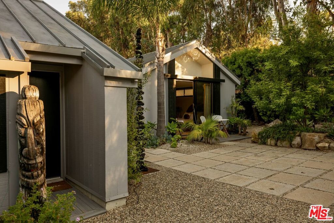
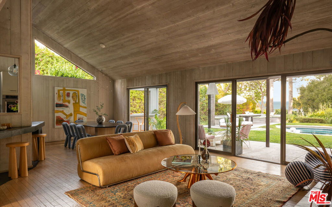
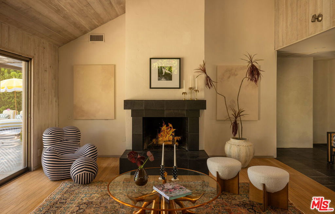
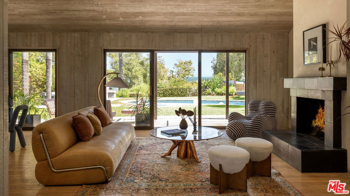
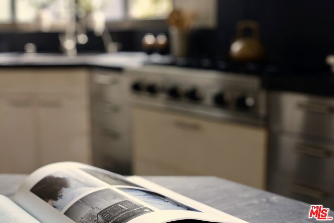
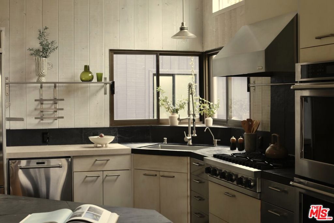
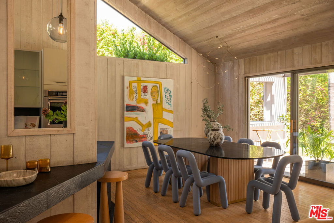
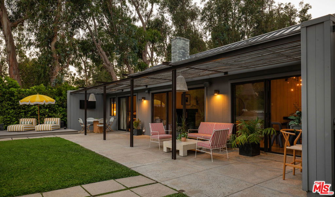
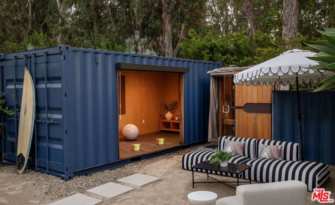
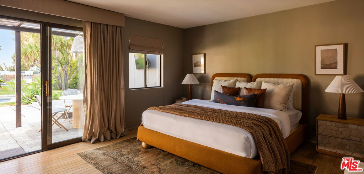
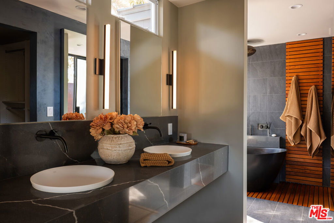
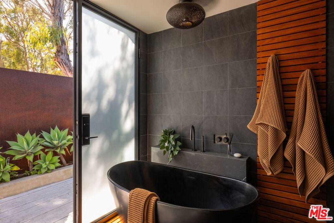
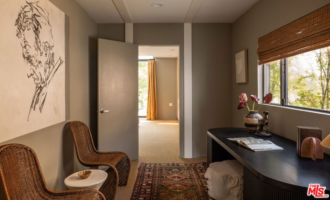
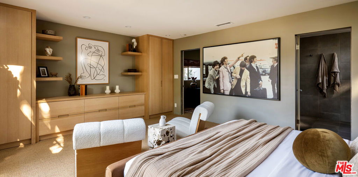
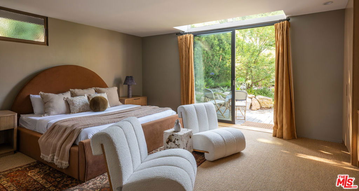
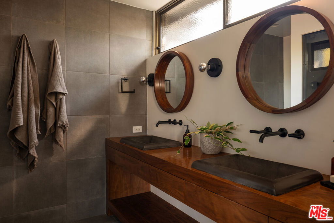
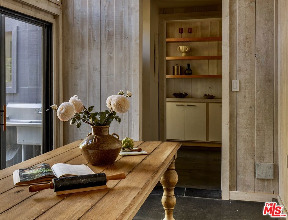
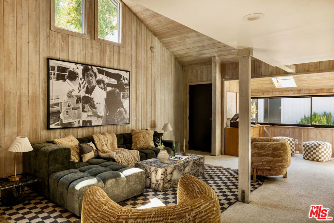
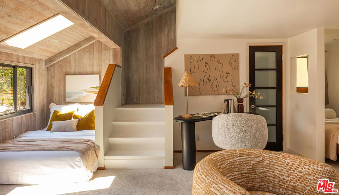
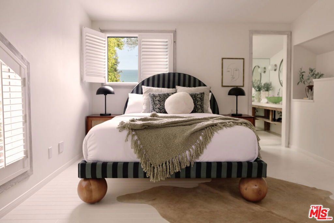
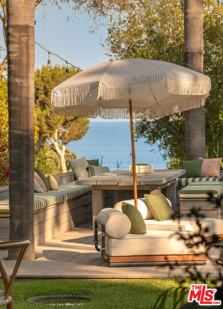
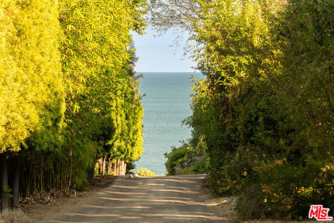
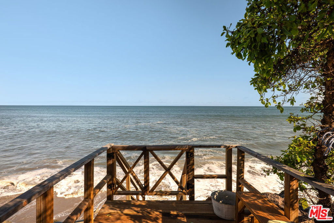
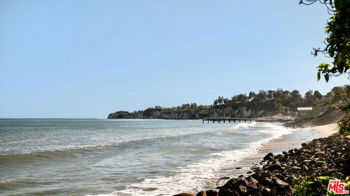
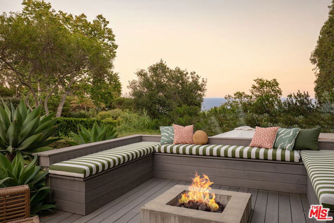
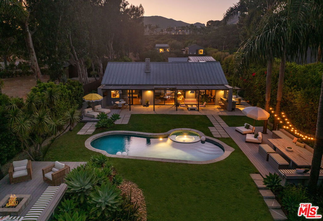
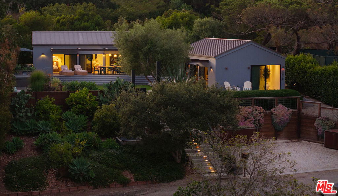
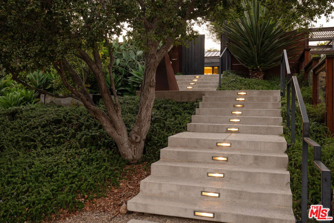
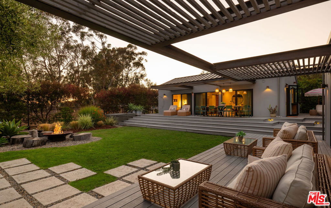
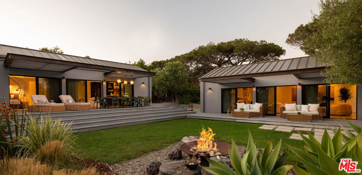
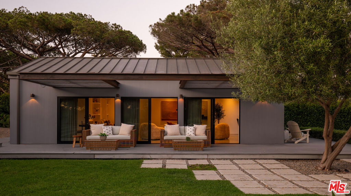
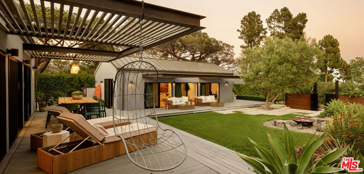
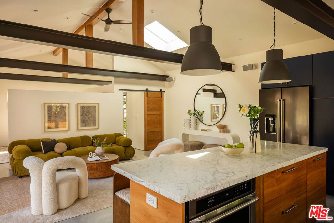
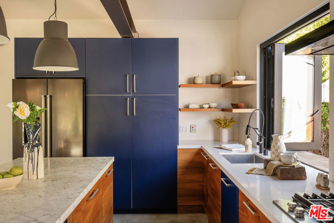
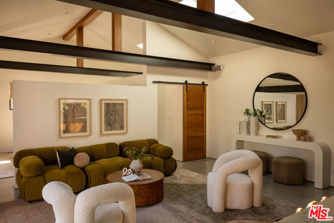
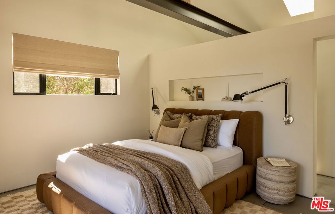
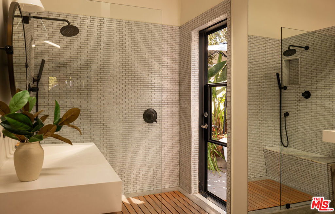
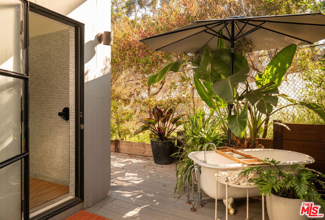
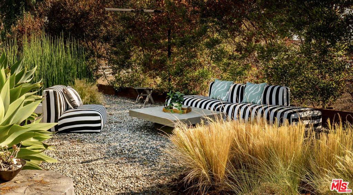
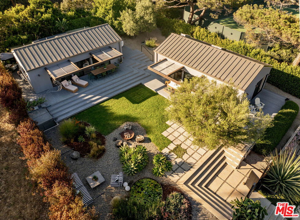
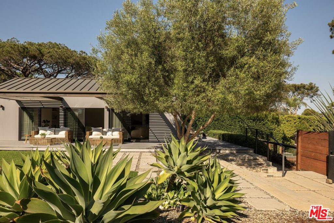
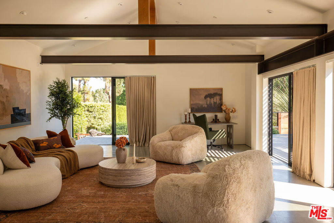
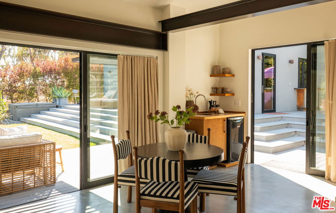
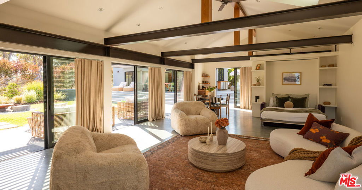
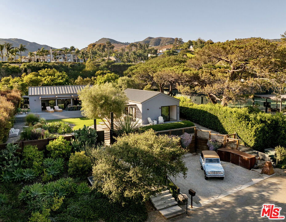
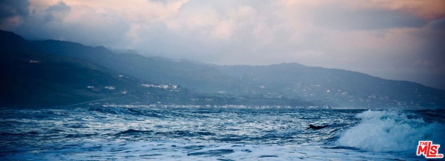
/u.realgeeks.media/themlsteam/Swearingen_Logo.jpg.jpg)