720 Amalfi Drive, Pacific Palisades, CA 90272
- $12,850,000
- 7
- BD
- 9
- BA
- 7,800
- SqFt
- List Price
- $12,850,000
- Status
- ACTIVE
- MLS#
- 25582939
- Year Built
- 2018
- Bedrooms
- 7
- Bathrooms
- 9
- Living Sq. Ft
- 7,800
- Lot Size
- 13,656
- Acres
- 0.31
- Lot Location
- Back Yard, Front Yard, Lawn, Landscaped, Rectangular Lot, Yard
- Days on Market
- 18
- Property Type
- Single Family Residential
- Style
- Traditional
- Property Sub Type
- Single Family Residence
- Stories
- Three Or More Levels, Multi Level
Property Description
Located in the exclusive Riviera of Pacific Palisades, this 2018 custom-built traditional home offers 7,800 sq ft of refined living with seven en-suite bedrooms (2 primaries) and nine baths on a 13,656 sq ft lot. A newly renovated salt water pool and expansive grassy yard create an ideal setting for entertaining or play. Inside, designer finishes pair with Control4 home automation, Lutron lighting, recessed speakers, and integrated security cameras. The upstairs primary suite features a spa-like bath with sauna and a custom walk-in closet. Recent upgrades, including whole-house carbon microfiltration and reverse-osmosis systems, ensure this meticulously maintained residence is move-in ready in one of Los Angeles' most coveted enclaves.
Additional Information
- Frequency
- Annually
- Appliances
- Barbecue, Built-In, Convection Oven, Double Oven, Dishwasher, Gas Cooktop, Disposal, Gas Oven, Gas Range, Oven, Range, Refrigerator, Range Hood, Vented Exhaust Fan, Water Purifier, Dryer, Washer
- Pool
- Yes
- Pool Description
- Heated, In Ground, Lap, Pool Cover, Private, See Remarks, Salt Water
- Fireplace Description
- Family Room, Living Room
- Heat
- Central, Zoned
- Cooling
- Yes
- Cooling Description
- Central Air
- View
- None
- Exterior Construction
- Wood Siding
- Patio
- Covered, Deck, Open, Patio, See Remarks
- Roof
- Metal
- Garage Spaces Total
- 2
- Sewer
- Sewer Tap Paid
- Interior Features
- Wet Bar, Breakfast Bar, Breakfast Area, Crown Molding, Separate/Formal Dining Room, Eat-in Kitchen, High Ceilings, Living Room Deck Attached, Open Floorplan, Pull Down Attic Stairs, Phone System, Recessed Lighting, Storage, Smart Home, Bar, Attic, Loft, Utility Room, Walk-In Closet(s), Workshop
- Attached Structure
- Attached
Listing courtesy of Listing Agent: Laura McNulty (Laura.McNulty@theagencyre.com) from Listing Office: The Agency.
Mortgage Calculator
Based on information from California Regional Multiple Listing Service, Inc. as of . This information is for your personal, non-commercial use and may not be used for any purpose other than to identify prospective properties you may be interested in purchasing. Display of MLS data is usually deemed reliable but is NOT guaranteed accurate by the MLS. Buyers are responsible for verifying the accuracy of all information and should investigate the data themselves or retain appropriate professionals. Information from sources other than the Listing Agent may have been included in the MLS data. Unless otherwise specified in writing, Broker/Agent has not and will not verify any information obtained from other sources. The Broker/Agent providing the information contained herein may or may not have been the Listing and/or Selling Agent.
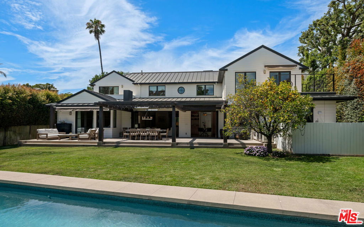
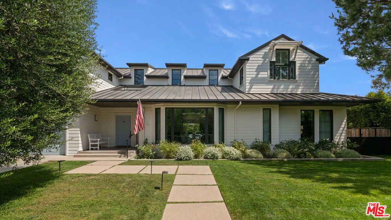
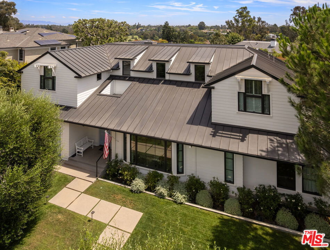
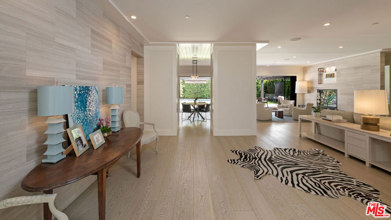
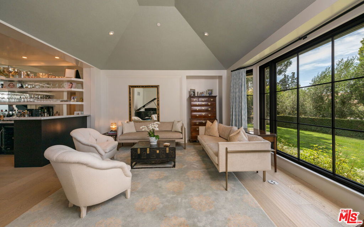
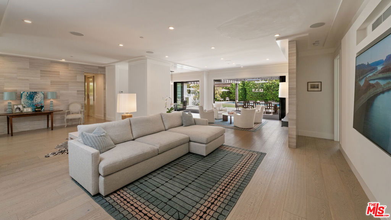
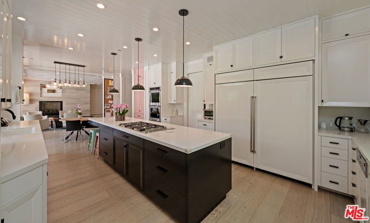
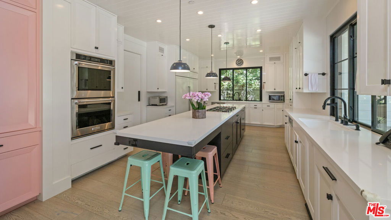
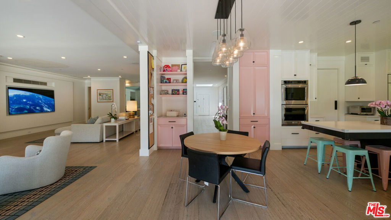
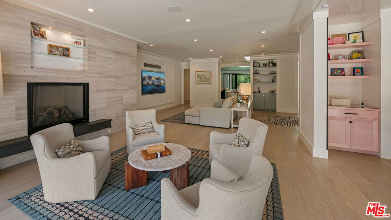
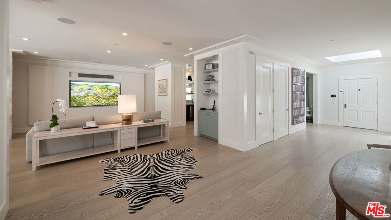
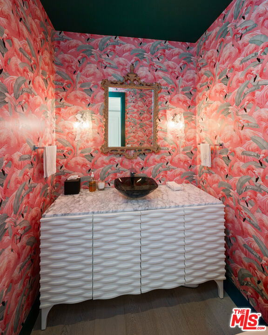
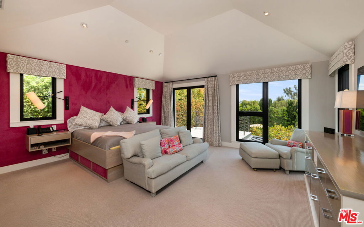
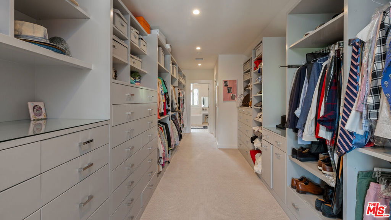
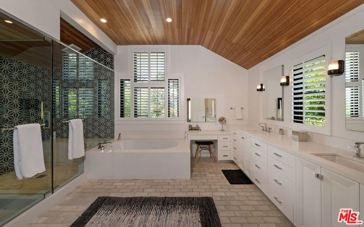
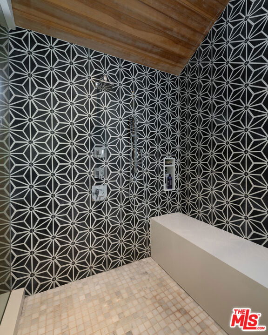
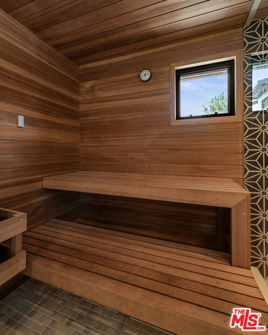
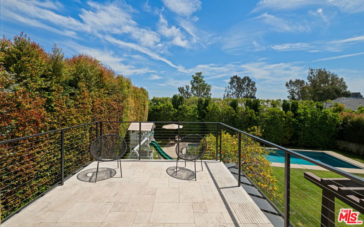
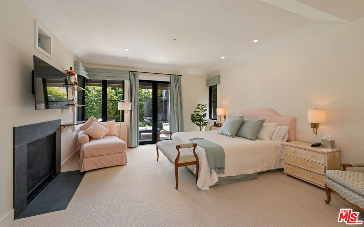
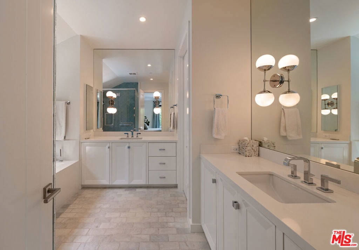
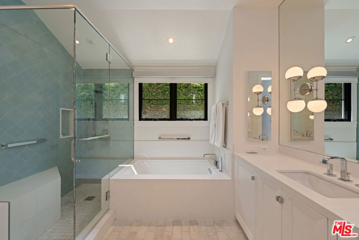
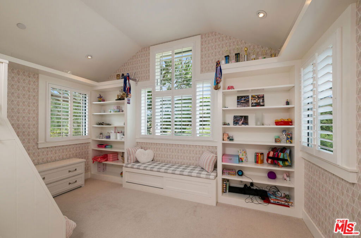
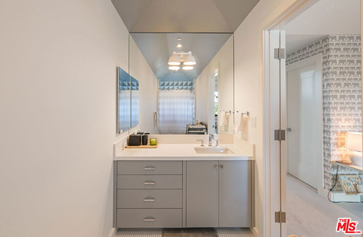
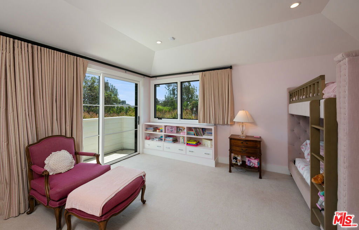
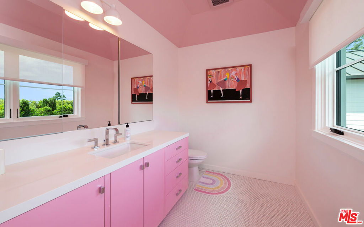
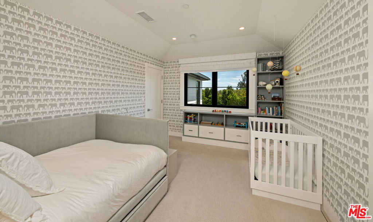
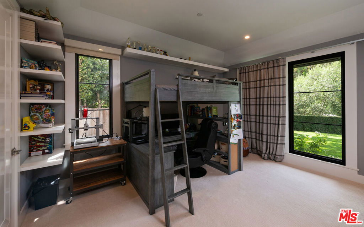
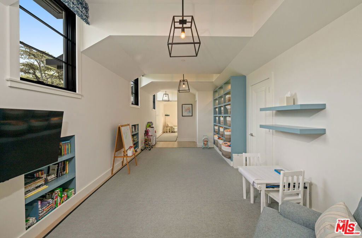
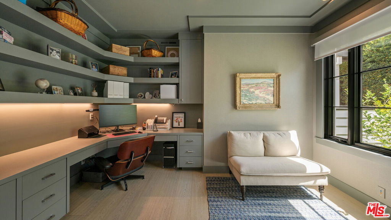
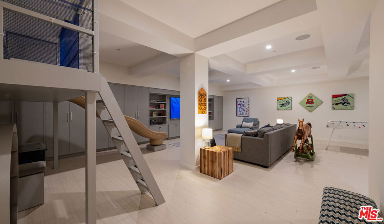
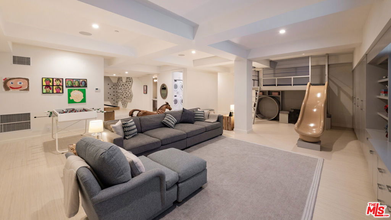
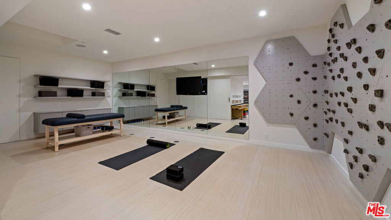
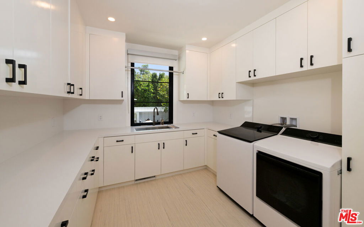
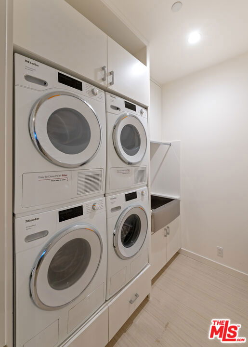
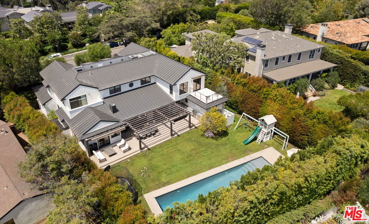
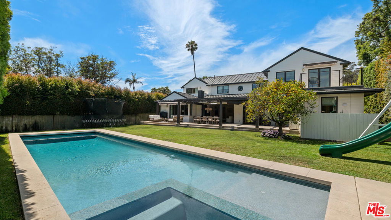
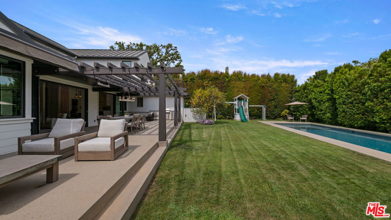
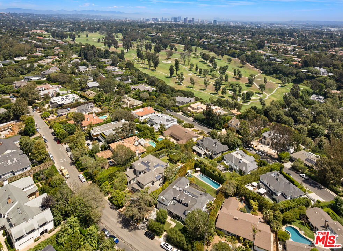
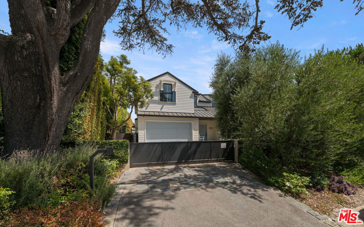
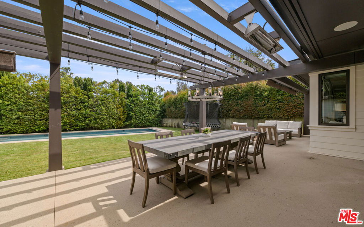
/u.realgeeks.media/themlsteam/Swearingen_Logo.jpg.jpg)