521 S Rios Ave, Solana Beach, CA 92075
- $12,888,888
- 7
- BD
- 10
- BA
- 6,731
- SqFt
- List Price
- $12,888,888
- Status
- ACTIVE
- MLS#
- 250028195SD
- Year Built
- 2023
- Bedrooms
- 7
- Bathrooms
- 10
- Living Sq. Ft
- 6,731
- Lot Size
- 17,223
- Acres
- 0.40
- Days on Market
- 113
- Property Type
- Single Family Residential
- Style
- Modern
- Property Sub Type
- Single Family Residence
- Stories
- Three Or More Levels
- Neighborhood
- Solana Beach
Property Description
Welcome to 521 - 523 S Rios, stunning newly built 2023 ocean-view home with $2 Million of owner upgrades in 2024. This home is just steps from Cedros Design District in the heart of coastal Solana Beach; offering amazing world class restaurants and nightlife just 3 minutes away by foot. This home is a short walk to the Del Mar Fairgrounds & Racetrack and the stunning beaches and dog beaches of Del Mar & Solana Beach. Designed by EOS Architecture and developed by RMCI Group this contemporary compound is a total of 6,731 square feet with a luxurious 7 bedroom/10 bath main house (6,206 sq. Ft., including a detached guesthouse/ADU with 1 bedroom/1 bathroom (525 sq. ft.). This home features sophisticated architectural details, including a teak pivot door, soaring 11-foot ceiling enhanced by Kuzco and Fifth Avenue light fixtures, floating glass stairs, stone columns and walls, French oak-gray washed wood floors and a Lutron lighting system designed to create the perfect ambiance. Awake sliding glass doors seamlessly connect the indoor living spaces to the outdoor oasis complete with a 40-foot pool, 10x10 spa, an outdoor kitchen, dining and bar seating, a fire pit, acid-etched concrete patios and multiple lounge areas - creating an atmosphere reminiscent of a high-end luxury resort. The gourmet kitchen is equipped with top-of-the-line appliances including a Sub-Zero refrigerator, second Sub Zero refrigerator for the butlers pantry and wine fridge, Gaggenau 6-burner induction gas cooktop, Wolf microwave drawer, two Miele dishwashers and a spacious Butler’s pantry. The Primary Suite welcomes you with sweeping ocean views from its private deck, a gas fireplace with porcelain slab surround, dual custom walk-in closets, a Sub-Zero refrigerator with custom cabinetry, a coffee bar and electric sun shades. The luxurious master bath features porcelain tile floors, a spacious shower with rain shower heads and a soaking tub. The guesthouse/ADU boasts a flexible layout complete with a wet bar and direct access to the outdoor living space and fire pit, maintaining the same design aesthetic and luxurious feel found throughout the rest of the home. Newly built in 2023 the home has also been completely customized in 2024 with a number of state of the art features including a Savant system that integrates a full security protocol with 360 degree cameras & 24/7 surveillance, automatic & remote access blinds throughout the entire home and mobile door locking. Brand new upgrades include 25 foot tall Indian Laurel hedges around the north-western perimeter, a wellness circuit with Clearlight 3-person cedar-lined dry sauna, Breathe Degrees Cold Plunge with 36 Degree chiller and Redwood enclosed surf shower. The Seller installed new Toto toilets with Washlets, new TVs throughout the home, mobile access to HVAC through the Savant system and a new Kitchen in the first floor bedroom perfect and convenient for family or as caretaker quarters. Additionally, recent installations include a whole house PurEarthH2O water softening and reverse osmosis system and 3 location drinking water faucets. EOS Designed, RMCI built and further customized throughout all of last year; this home is packed with value and as impressive as you will ever see alongside the ocean here in Solana Beach!
Additional Information
- Appliances
- Built-In, Dishwasher, Gas Cooking, Disposal, Microwave, Refrigerator
- Pool
- Yes
- Pool Description
- In Ground, Private
- Heat
- Forced Air, Fireplace(s), Natural Gas
- Cooling
- Yes
- Cooling Description
- Central Air
- View
- Ocean, Panoramic
- Exterior Construction
- Stucco
- Roof
- Composition
- Garage Spaces Total
- 3
- Attached Structure
- Detached
Listing courtesy of Listing Agent: Seth OByrne (seth@obyrneteam.com) from Listing Office: Compass.
Mortgage Calculator
Based on information from California Regional Multiple Listing Service, Inc. as of . This information is for your personal, non-commercial use and may not be used for any purpose other than to identify prospective properties you may be interested in purchasing. Display of MLS data is usually deemed reliable but is NOT guaranteed accurate by the MLS. Buyers are responsible for verifying the accuracy of all information and should investigate the data themselves or retain appropriate professionals. Information from sources other than the Listing Agent may have been included in the MLS data. Unless otherwise specified in writing, Broker/Agent has not and will not verify any information obtained from other sources. The Broker/Agent providing the information contained herein may or may not have been the Listing and/or Selling Agent.
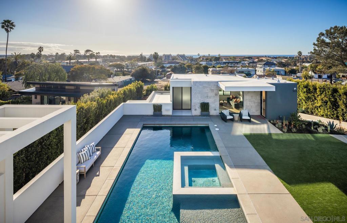
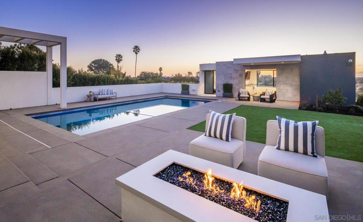
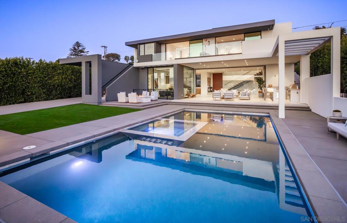
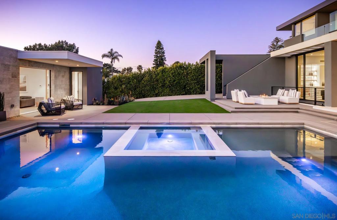
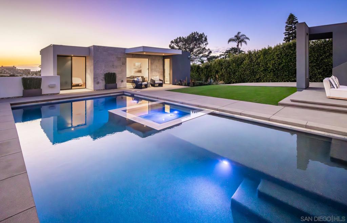
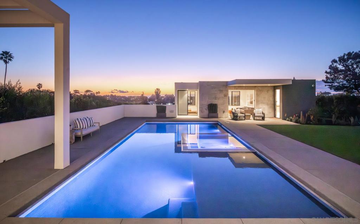
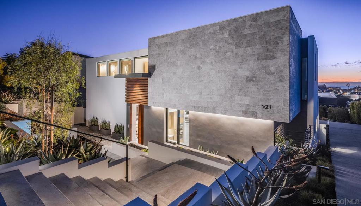
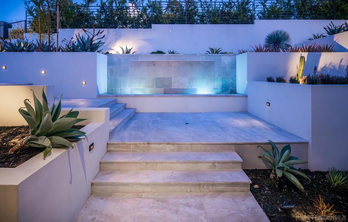
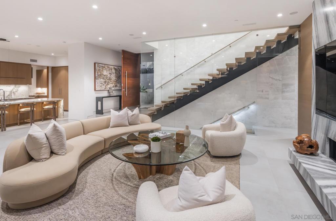
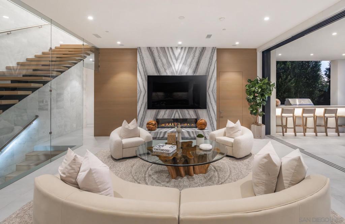
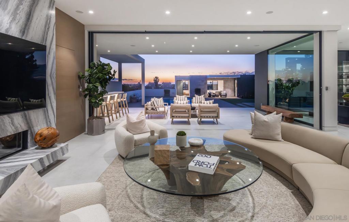
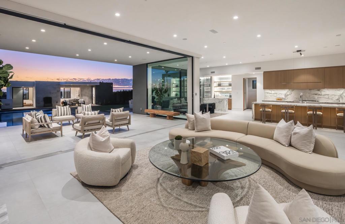
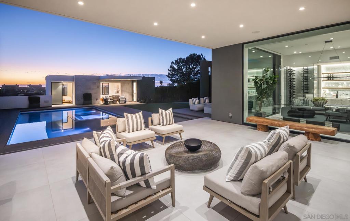
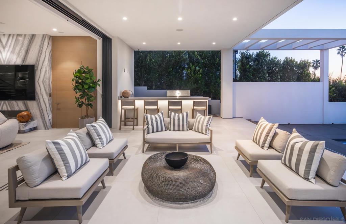
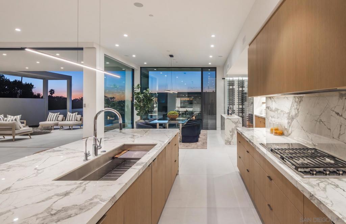
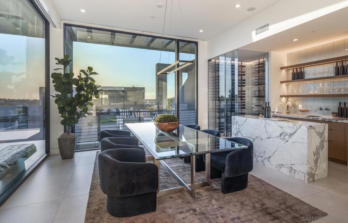
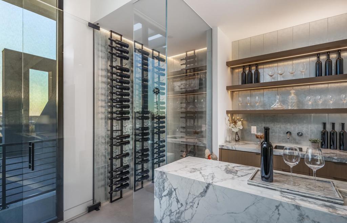
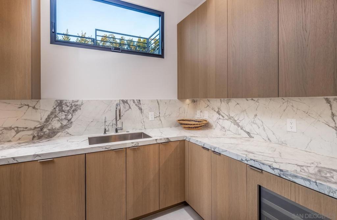
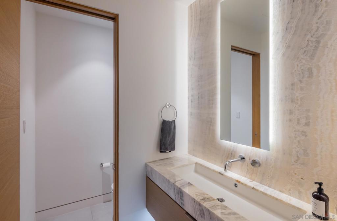
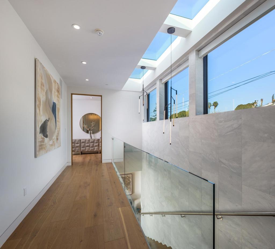
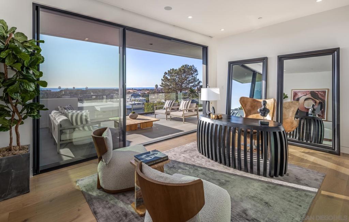
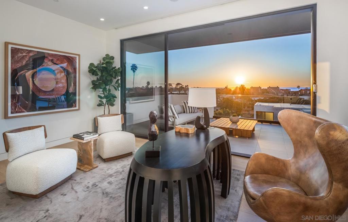
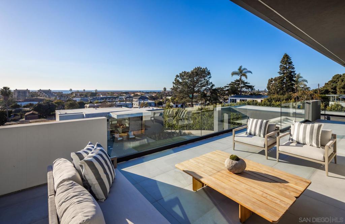
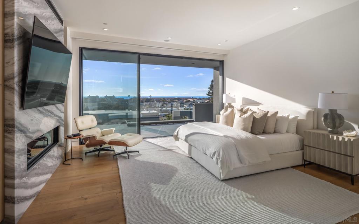
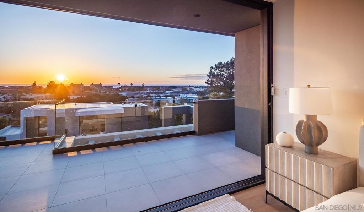
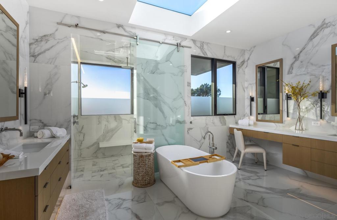
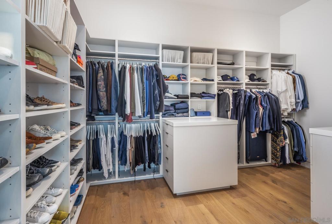
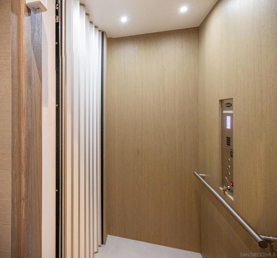
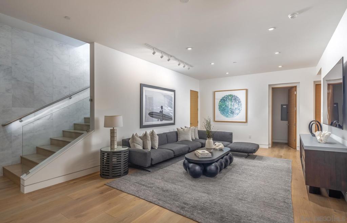
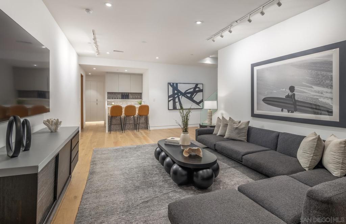
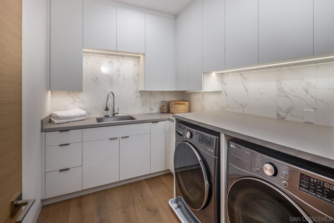
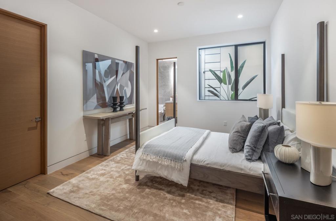
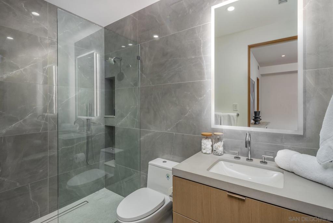
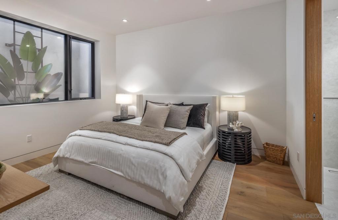
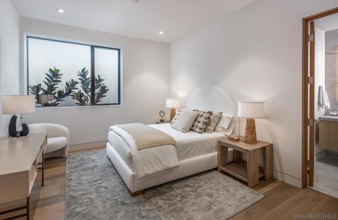
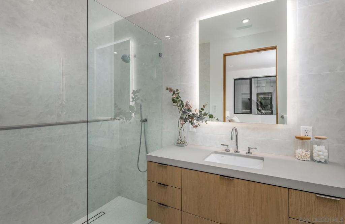
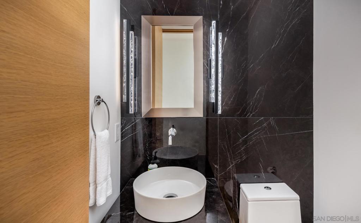
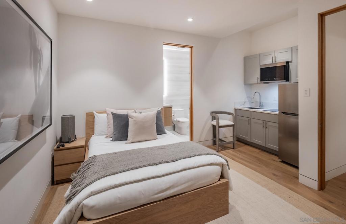
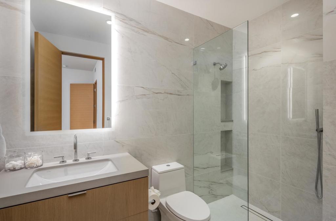
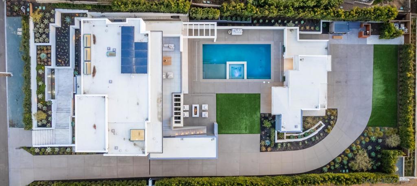
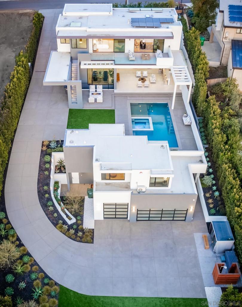
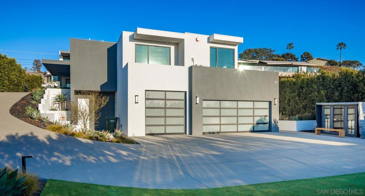
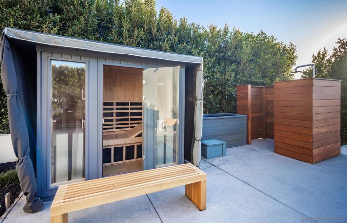
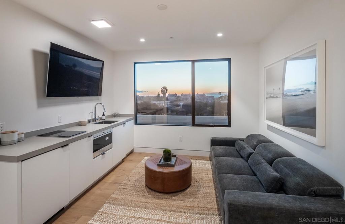
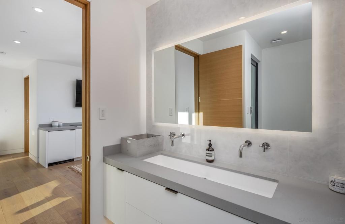
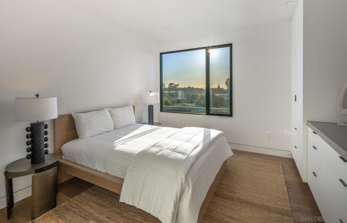
/u.realgeeks.media/themlsteam/Swearingen_Logo.jpg.jpg)