505 W Edgewater Avenue, Newport Beach, CA 92661
- $13,500,000
- 4
- BD
- 5
- BA
- 3,208
- SqFt
- List Price
- $13,500,000
- Status
- ACTIVE UNDER CONTRACT
- MLS#
- LG25126227
- Year Built
- 2004
- Bedrooms
- 4
- Bathrooms
- 5
- Living Sq. Ft
- 3,208
- Lot Size
- 2,800
- Acres
- 0.06
- Lot Location
- Landscaped, Street Level, Walkstreet
- Days on Market
- 97
- Property Type
- Single Family Residential
- Style
- Cape Cod
- Property Sub Type
- Single Family Residence
- Stories
- Two Levels
- Neighborhood
- Balboa Peninsula (Residential) (Balp)
Property Description
Occupying a forty-foot-wide waterfront lot in a premier and rarely available Bayfront location, this distinguished residence with a private dock commands captivating views of the Newport Harbor. Meticulously reimagined utilizing the best of curated finishes and materials, including generous use of natural stone and bespoke millwork, the property adheres to the principles of traditional Northeastern Seaboard style. Panoramic vistas of the turning basin take center stage on the main level, a sophisticated setting for everyday enjoyment and entertaining alike. A water-facing living room, anchored by a stately fireplace, abounds in classic details and creates a well-proportioned primary area along with the adjoining dining section and the kitchen. The professional-grade culinary heart of this home features a walnut center island, plentiful storage and counter space, integrated refrigeration, and a showstopping BlueStar range. The brick front patio is a perfect open-air extension of the interior, with ample space for sitting and dining, and a Hestan grill. The wood-paneled butler’s pantry, as stylish as it is practical, offers additional preparation space, refrigeration and cabinetry - a perfect complement for the most discerning culinary enthusiast. A powder room and a guest suite comprising a bedroom and a bath round out this floor. Upstairs, the primary suite spans the entire bay-facing width of the residence. Panoramic views are the focal point of the owner’s retreat, which features a generous sitting area with a fireplace, a sumptuous bathroom, and a balcony. Two tranquil, substantial secondary bedrooms, each with an en-suite bath, a multipurpose den, and a laundry room complete this level of the home. With uncommonly elegant interiors, views, and a private dock, this property provides a truly unique opportunity to embrace the Newport Beach lifestyle.
Additional Information
- Appliances
- 6 Burner Stove, Barbecue, Double Oven, Dishwasher, Gas Range, Ice Maker, Microwave, Refrigerator, Range Hood, Self Cleaning Oven, Water Heater
- Pool Description
- None
- Fireplace Description
- Family Room, Gas Starter, Primary Bedroom
- Heat
- Forced Air, Natural Gas
- Cooling
- Yes
- Cooling Description
- Central Air, Zoned
- View
- Bay, City Lights, Park/Greenbelt, Harbor, Mountain(s), Neighborhood, Panoramic, Water
- Patio
- Brick, Open, Patio, See Remarks, Terrace
- Garage Spaces Total
- 2
- Sewer
- Public Sewer
- Water
- Public
- School District
- Newport Mesa Unified
- Interior Features
- Beamed Ceilings, Wet Bar, Built-in Features, Balcony, Crown Molding, Cathedral Ceiling(s), High Ceilings, Living Room Deck Attached, Pantry, Paneling/Wainscoting, Quartz Counters, Stone Counters, Recessed Lighting, See Remarks, Storage, Bedroom on Main Level, Entrance Foyer, Primary Suite, Walk-In Pantry, Walk-In Closet(s)
- Attached Structure
- Detached
- Number Of Units Total
- 1
Listing courtesy of Listing Agent: John Stanaland (john@johnstanaland.com) from Listing Office: DOUGLAS ELLIMAN OF CALIFORNIA, INC..
Mortgage Calculator
Based on information from California Regional Multiple Listing Service, Inc. as of . This information is for your personal, non-commercial use and may not be used for any purpose other than to identify prospective properties you may be interested in purchasing. Display of MLS data is usually deemed reliable but is NOT guaranteed accurate by the MLS. Buyers are responsible for verifying the accuracy of all information and should investigate the data themselves or retain appropriate professionals. Information from sources other than the Listing Agent may have been included in the MLS data. Unless otherwise specified in writing, Broker/Agent has not and will not verify any information obtained from other sources. The Broker/Agent providing the information contained herein may or may not have been the Listing and/or Selling Agent.
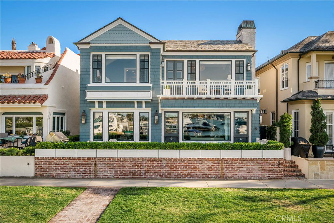
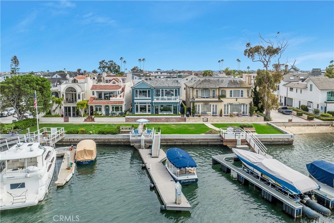
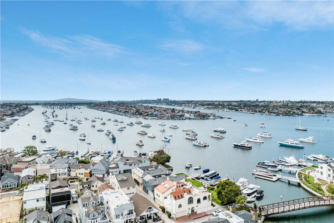
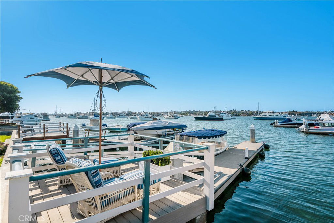
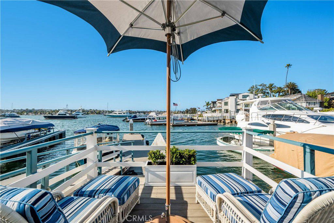
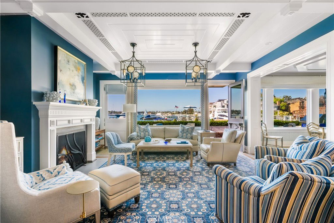
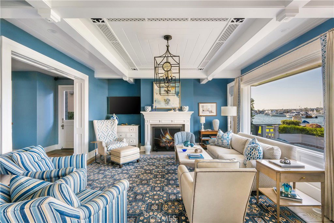
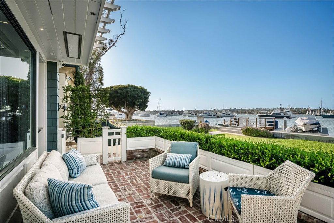
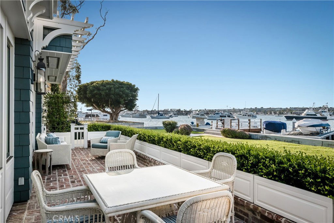
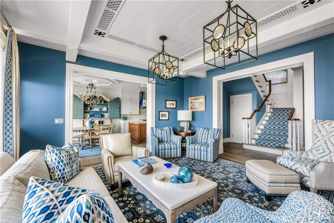
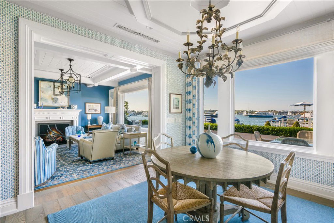
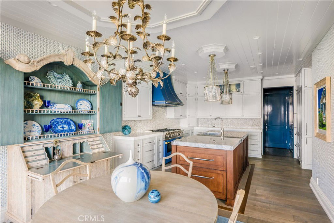
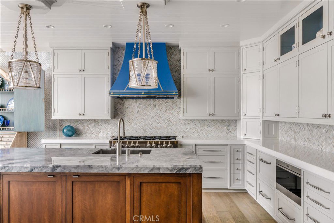
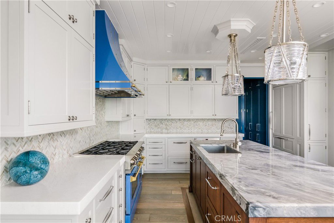
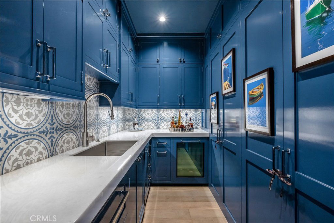
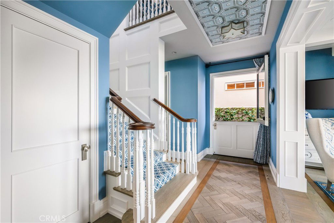
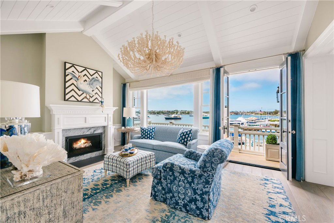
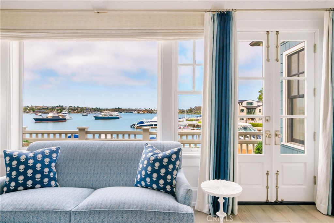
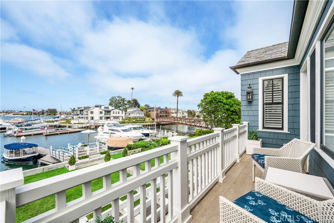
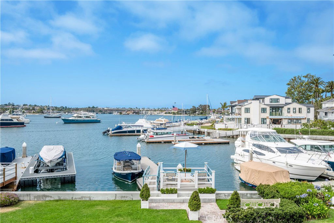
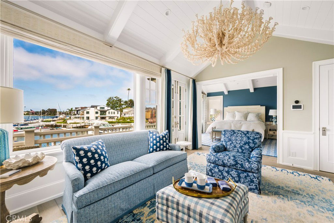
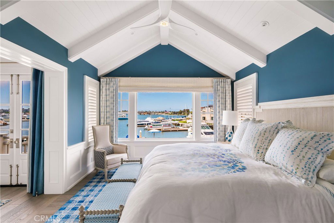
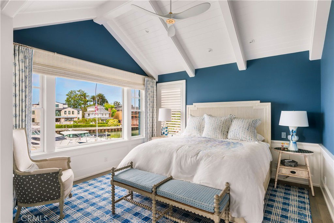
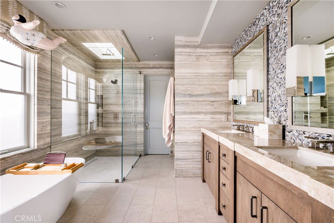
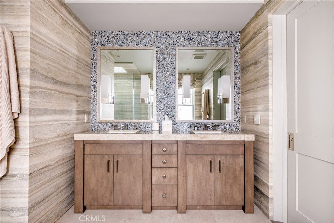
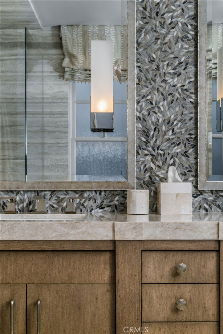
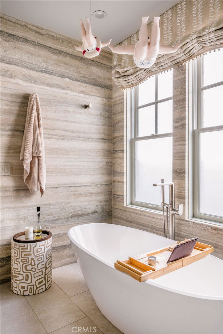
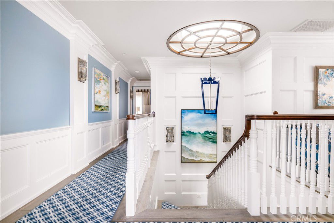
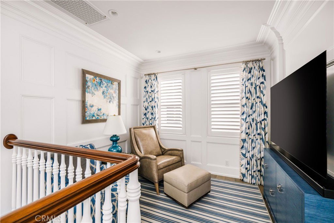
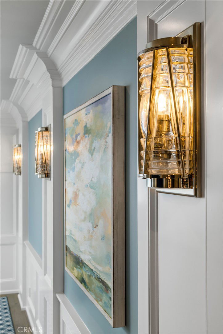
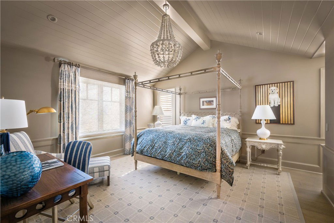
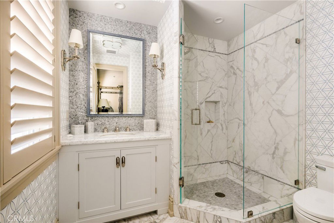
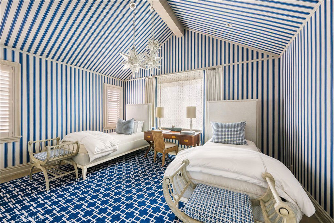
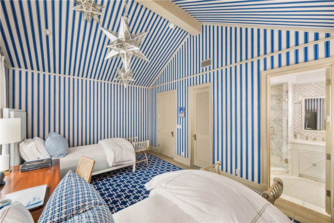
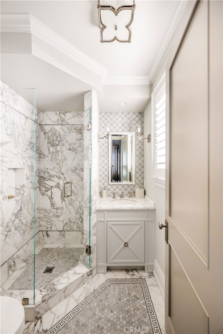
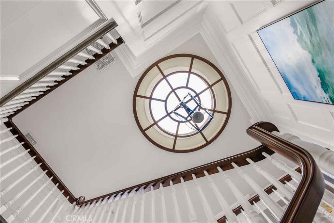
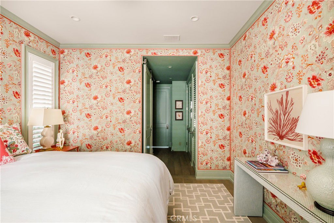

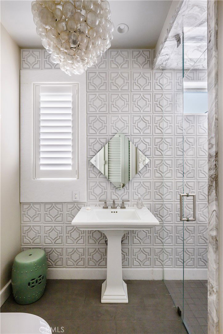
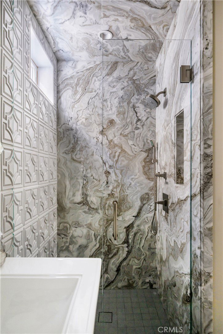
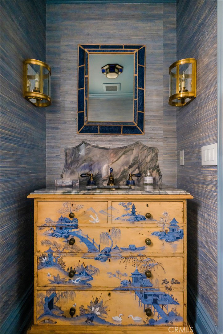
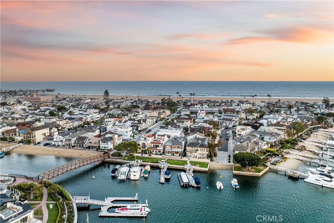
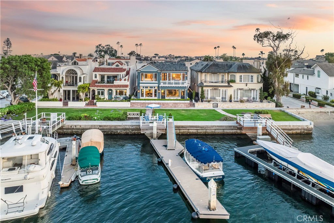
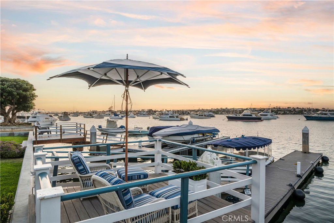
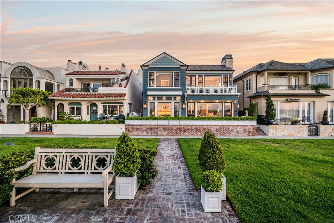
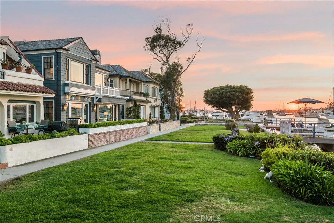
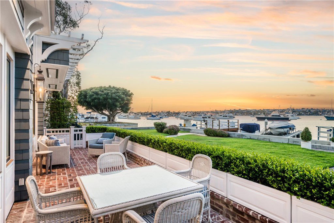
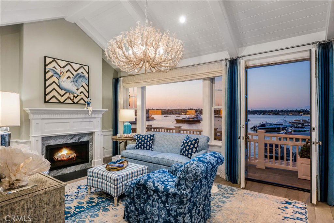
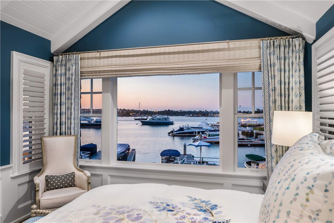
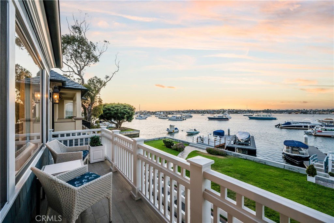
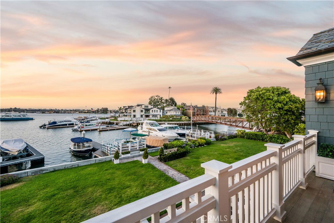
/u.realgeeks.media/themlsteam/Swearingen_Logo.jpg.jpg)