7757 Whitefield Pl, La Jolla, CA 92037
- $13,750,000
- 6
- BD
- 8
- BA
- 8,347
- SqFt
- List Price
- $13,750,000
- Status
- ACTIVE
- MLS#
- 250038797SD
- Year Built
- 1990
- Bedrooms
- 6
- Bathrooms
- 8
- Living Sq. Ft
- 8,347
- Lot Size
- 32,670
- Acres
- 0.75
- Lot Location
- Sprinkler System
- Days on Market
- 1
- Property Type
- Single Family Residential
- Style
- Mediterranean, See Remarks
- Property Sub Type
- Single Family Residence
- Stories
- Three Or More Levels
- Neighborhood
- La Jolla
Property Description
Casa De La Vista is a rare Spanish Colonial Revival estate set above La Jolla, offering sweeping views of La Jolla Cove, Scripps Pier, and the Pacific. Set on three-quarters of an acre with lush grounds, this 8,347 SF residence features six bedrooms, six full bathrooms (five ensuite), two half baths across three levels. Built in the 1920s and believed to be one of the earliest homes completed in the area, Casa De La Vista is steeped in Olde La Jolla history and offers an unparalleled blend of old-world elegance, privacy, and coastal splendor. Beyond its private entry gate at the end of a cul-de-sac, the home unfolds across terraced gardens, multiple patios, a tranquil interior courtyard, and lush landscaping, all overlooking one of La Jolla’s most breathtaking coastal outlooks. Vibrant Spanish detailing and hand-painted artisan tiles in the style of San Miguel de Allende speak to the property’s rich heritage, while expansive windows frame uninterrupted views of the ocean and surrounding treetops. This legacy estate blends timeless elegance with an unmatched location, just moments from La Jolla Village, world-class beaches, dining, and acclaimed public and private schools. With La Jolla, the jewel of Southern California, as its setting, Casa De La Vista captures the essence of effortless coastal living. {Supplement} Casa De La Vista, at 7757 Whitefield Pl, is a rare architectural gem with 8,347 square feet of tasteful living space set on three-quarters of an acre of lush grounds. It features six bedrooms, six full bathrooms (five of which are ensuite), and two half baths, thoughtfully arranged across three expansive levels. This exceptional Spanish Colonial Revival estate is situated on the coveted mountainside of La Jolla, poised for commanding, panoramic views of La Jolla Cove, Scripps Pier, and the shimmering Pacific Ocean. Built in the 1920s and believed to be one of the earliest homes completed in the area, Casa De La Vista is steeped in Olde La Jolla history and offers an unparalleled blend of old-world elegance, privacy, and coastal splendor. Beyond its private entry gate at the end of a cul-de-sac, the home unfolds across terraced gardens, multiple patios, a tranquil interior courtyard, and lush landscaping, all overlooking one of La Jolla’s most breathtaking coastal outlooks. Vibrant Spanish detailing and hand-painted artisan tiles in the style of San Miguel de Allende speak to the property’s rich heritage, while expansive windows frame uninterrupted views of the ocean and surrounding treetops. The heart of the home is the dramatic main living area, anchored by a fireplace, with 22-foot vaulted ceilings, exposed wood beams, and seamless transitions to outdoor living. The chef’s kitchen, bright and inviting, flows naturally into both formal and informal spaces, perfect for entertaining against the backdrop of sunset-drenched skies and open ocean. The primary suite is a sanctuary of its own, featuring sweeping views, an ornate marble bathroom, an expansive walk-in closet, and direct access to the interior courtyard. Throughout the home, original details blend beautifully with modern comforts, creating a space that feels both contemporary and timeless. Various charming outdoor spaces lend warmth and coziness, including a resort-style pool terrace, multiple patios, and a serene interior courtyard with stone fireplace, ideal for relaxing and entertaining. Two guest houses offer privacy and flexibility, while additional amenities include a private gym, home office, and two 2-car garages. Just moments from La Jolla Village, La Jolla Heights Nature Park, and the La Jolla Beach and Tennis Club, this premier location offers fine dining, luxury shopping, acclaimed schools, golf, hiking, and some of the region’s best beaches. With La Jolla, the jewel of Southern California, as its setting, Casa De La Vista captures the essence of effortless coastal living.
Additional Information
- Other Buildings
- Cabana
- Appliances
- Counter Top, Dishwasher, Electric Oven, Disposal, Gas Range, Gas Water Heater, Refrigerator, Range Hood, Self Cleaning Oven, Tankless Water Heater, Warming Drawer
- Pool
- Yes
- Pool Description
- Gas Heat, Heated, In Ground, Private
- Fireplace Description
- Living Room, Outside
- Heat
- Forced Air, Fireplace(s), Natural Gas, Zoned
- Cooling
- Yes
- Cooling Description
- Central Air, Zoned
- View
- City Lights, Coastline, Neighborhood, Ocean, Panoramic
- Patio
- Brick, Patio
- Garage Spaces Total
- 4
- Interior Features
- Beamed Ceilings, Wet Bar, Built-in Features, Balcony, Crown Molding, Cathedral Ceiling(s), Coffered Ceiling(s), High Ceilings, Living Room Deck Attached, Bar, Walk-In Closet(s)
- Attached Structure
- Detached
Listing courtesy of Listing Agent: Cristi Chaquica (cristi.chaquica@theagencyre.com) from Listing Office: The Agency.
Mortgage Calculator
Based on information from California Regional Multiple Listing Service, Inc. as of . This information is for your personal, non-commercial use and may not be used for any purpose other than to identify prospective properties you may be interested in purchasing. Display of MLS data is usually deemed reliable but is NOT guaranteed accurate by the MLS. Buyers are responsible for verifying the accuracy of all information and should investigate the data themselves or retain appropriate professionals. Information from sources other than the Listing Agent may have been included in the MLS data. Unless otherwise specified in writing, Broker/Agent has not and will not verify any information obtained from other sources. The Broker/Agent providing the information contained herein may or may not have been the Listing and/or Selling Agent.
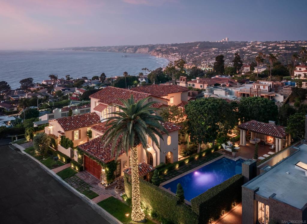
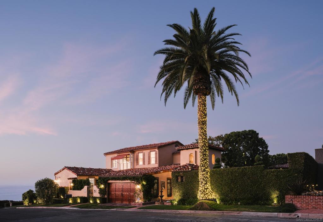
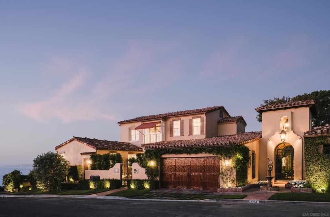
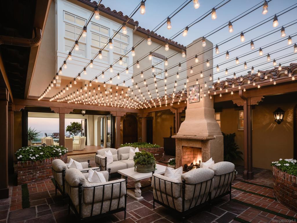
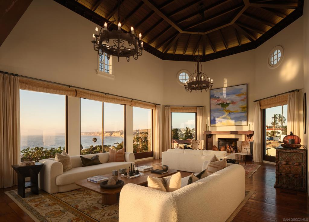
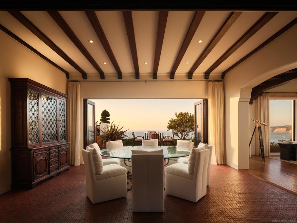
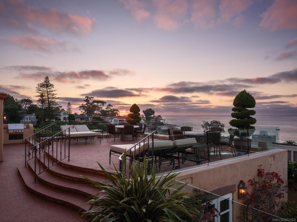
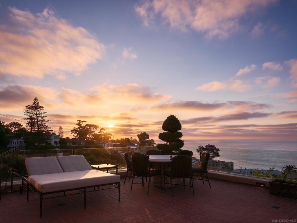
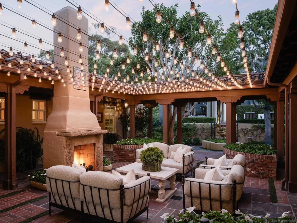
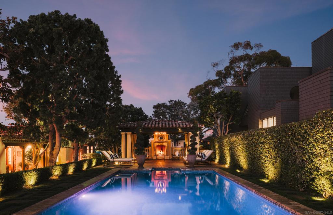
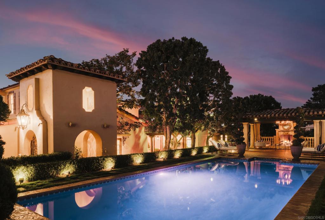
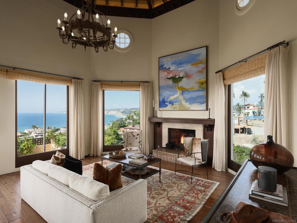
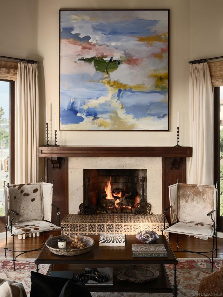
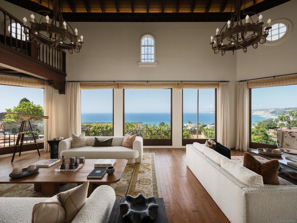
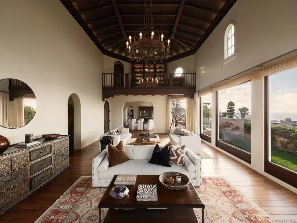
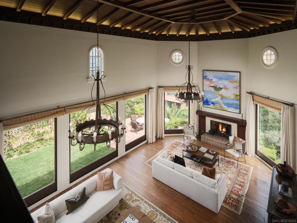
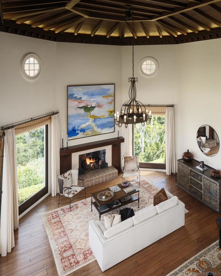
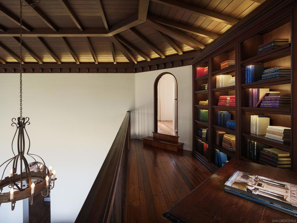
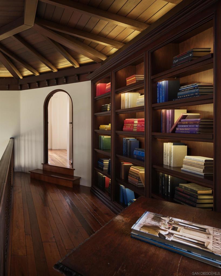
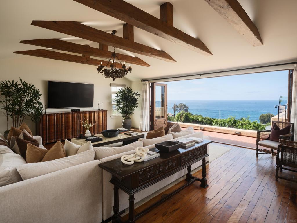
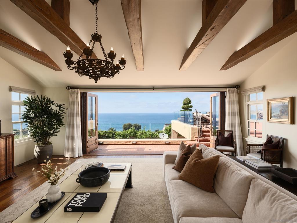
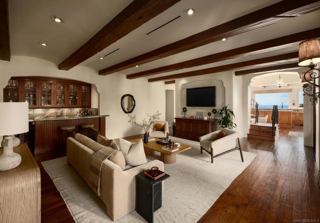
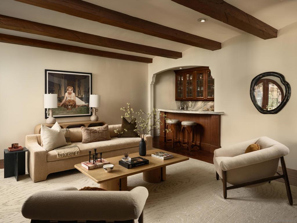
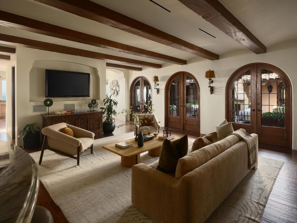
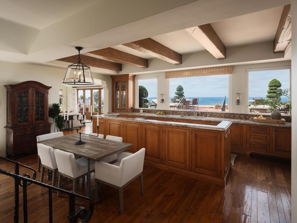
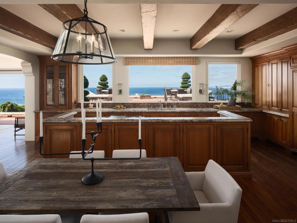
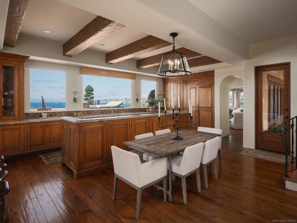
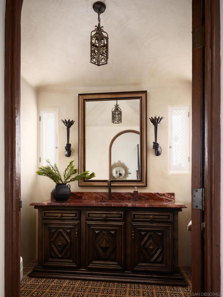
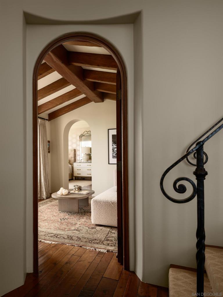
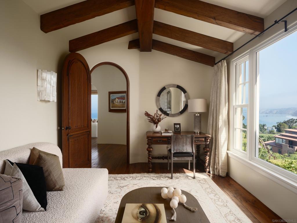
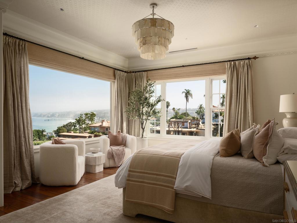
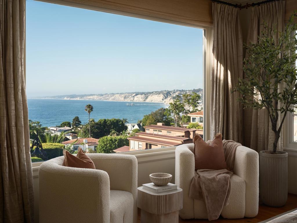
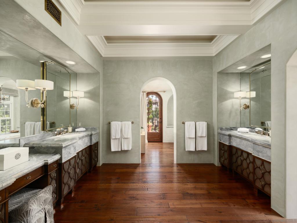
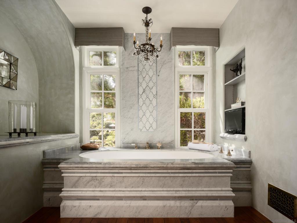
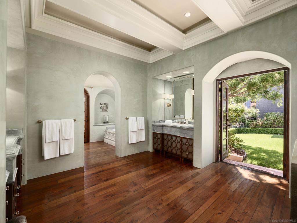
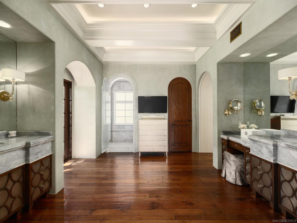
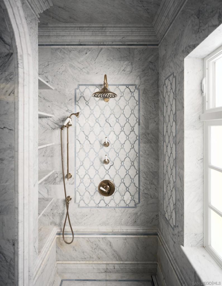
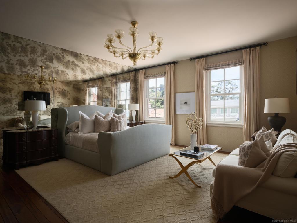
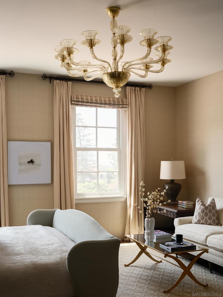
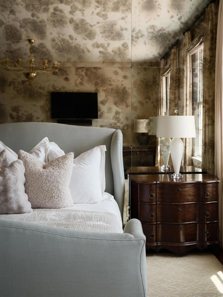
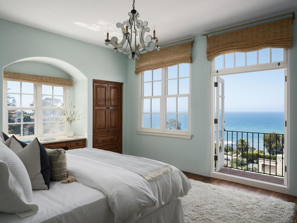
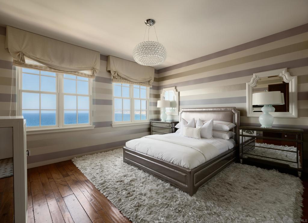
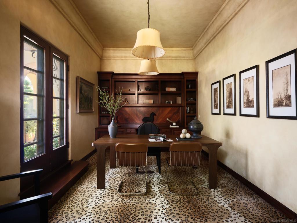
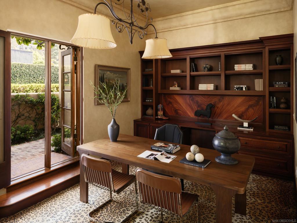
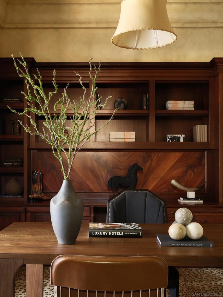
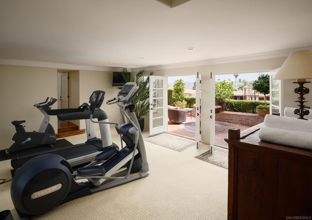
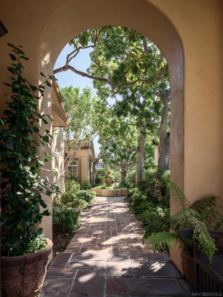
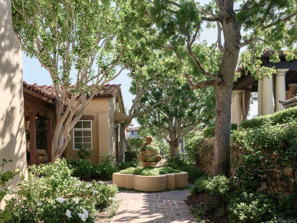
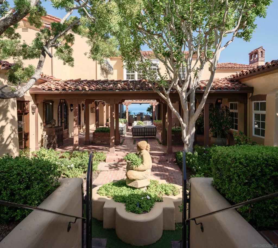
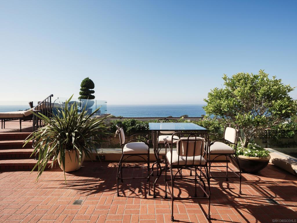
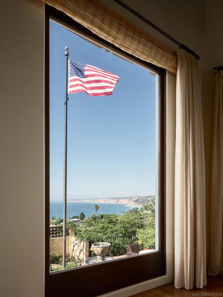
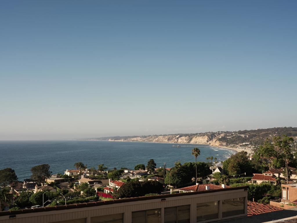
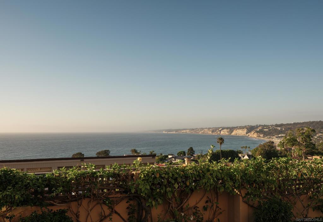
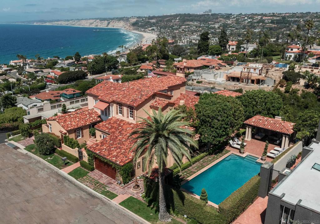
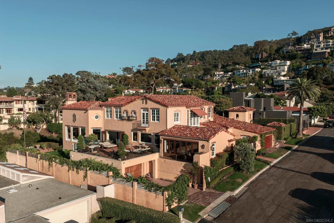
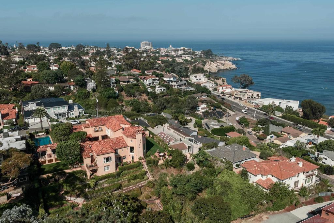
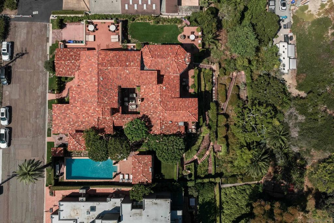
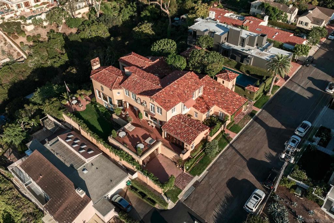
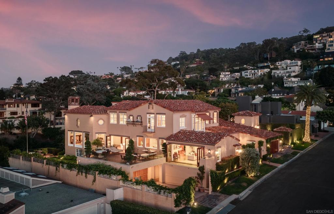
/u.realgeeks.media/themlsteam/Swearingen_Logo.jpg.jpg)