12145 Summit Court, Beverly Hills, CA 90210
- $13,900,000
- 4
- BD
- 5
- BA
- 6,853
- SqFt
- List Price
- $13,900,000
- Status
- ACTIVE
- MLS#
- 25578563
- Year Built
- 1999
- Bedrooms
- 4
- Bathrooms
- 5
- Living Sq. Ft
- 6,853
- Lot Size
- 16,216
- Acres
- 0.37
- Days on Market
- 25
- Property Type
- Single Family Residential
- Property Sub Type
- Single Family Residence
- Stories
- Two Levels
Property Description
Nestled in the exclusive 24-hour guard-gated enclave of The Summit above Beverly Hills, the magnificent Contemporary Villa offers the ultimate in privacy, luxury, and serenity, all just minutes from the vibrant heart of Beverly Hills and Studio City. Situated atop a small knoll at the end of a peaceful cul-de-sac on a premier corner lot, the graceful estate features spectacular city, canyon, and mountain views, providing a sense of tranquility, charm, comfort, and privacy in one of Los Angeles' most exclusive enclaves. This timeless estate spans just under 7,000 sq.ft. on an approx. 16,216 sq.ft. lot, perfectly blending modern luxury with classic architectural detail. A grand arched entry with intricate textured glass and palm frond sculpted iron double front doors open to a formal foyer with travertine floors and a sweeping curved staircase, setting the tone for the sophistication found throughout. The formal living room impresses with soaring two-story ceilings, a stately fireplace, built-in granite bar, and walls of arched windows and glass doors that flood the space with natural light and open to the backyard oasis. Every ceiling is sculptural. Heated floors in both the living room and gourmet kitchen add comfort and refinement. Art lovers will appreciate the abundant wall space and thoughtful niches throughout the home, perfect for displaying a curated collection. The large formal dining room features a long built-in buffet with cabinetry, and matching arched ceiling, ideal for elegant entertaining. The chef's kitchen featuring two clear-span curved glass windows is equipped with professional-grade appliances, a large granite center island, and an adjoining breakfast room that seamlessly flows into the inviting family room. A powder room, guest bedroom and bathroom, media/screening room, and laundry room complete the lower level. Upstairs, two spacious guest or family bedrooms each offer ensuite baths, while the expansive primary suite is a true sanctuary, complete with private balconies overlooking breathtaking vistas, massive dual custom walk-in closets, and a marble-clad bath featuring dual vanities and commodes, a soaking tub, separate steam shower, and an adjoining gym. The resort-like backyard is an entertainer's dream, with generous patio space surrounding the pool and spa, tropical-inspired landscaping, and grass area, all set against the dramatic backdrop of panoramic views. A three-car attached garage provides ample space for vehicles and storage. Offering an exceptional lifestyle in a secure, sought-after community, this remarkable estate embodies peaceful, private living with effortless access to all the best of Beverly Hills and beyond.
Additional Information
- HOA
- 1550
- Frequency
- Monthly
- Association Amenities
- Controlled Access, Security
- Appliances
- Dishwasher, Disposal, Microwave, Refrigerator, Dryer, Washer
- Pool
- Yes
- Pool Description
- In Ground, Private
- Fireplace Description
- Living Room
- Heat
- Central
- Cooling
- Yes
- Cooling Description
- Central Air
- View
- City Lights, Canyon, Mountain(s)
- Garage Spaces Total
- 3
- Sewer
- Other
- Interior Features
- Walk-In Closet(s)
- Attached Structure
- Detached
Listing courtesy of Listing Agent: Jade Mills (homes@jademills.com) from Listing Office: Coldwell Banker Realty.
Mortgage Calculator
Based on information from California Regional Multiple Listing Service, Inc. as of . This information is for your personal, non-commercial use and may not be used for any purpose other than to identify prospective properties you may be interested in purchasing. Display of MLS data is usually deemed reliable but is NOT guaranteed accurate by the MLS. Buyers are responsible for verifying the accuracy of all information and should investigate the data themselves or retain appropriate professionals. Information from sources other than the Listing Agent may have been included in the MLS data. Unless otherwise specified in writing, Broker/Agent has not and will not verify any information obtained from other sources. The Broker/Agent providing the information contained herein may or may not have been the Listing and/or Selling Agent.
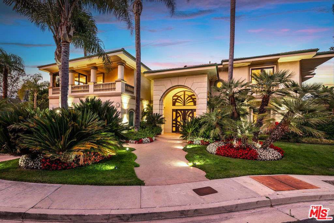
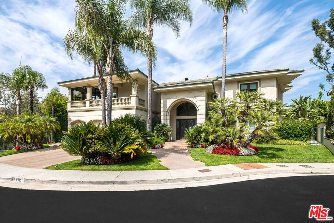
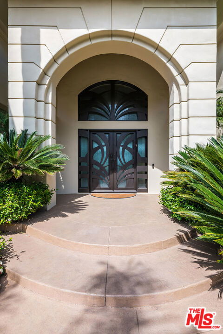
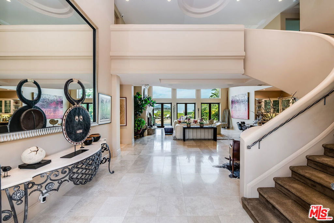
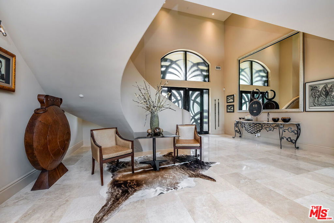
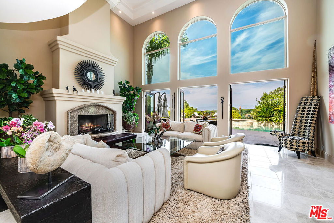
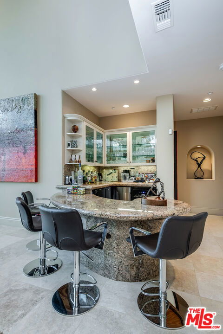
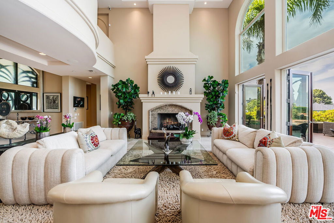
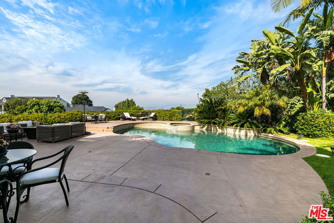
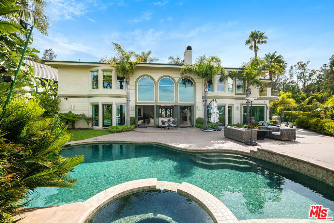
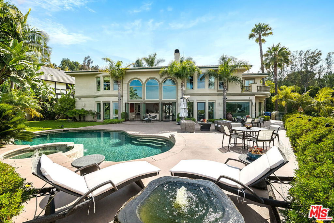
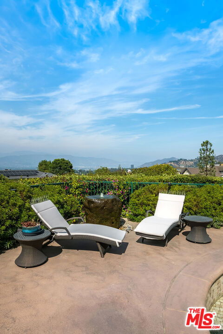
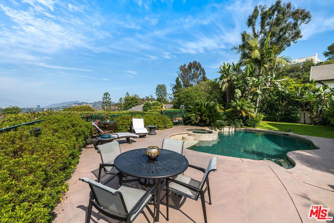
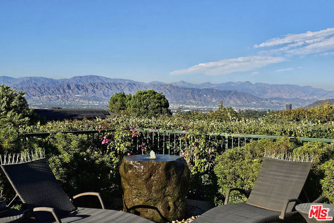
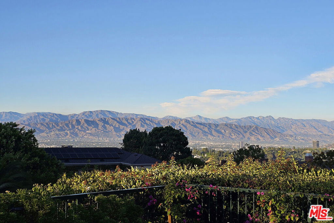
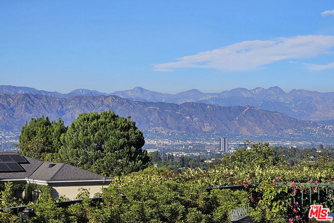
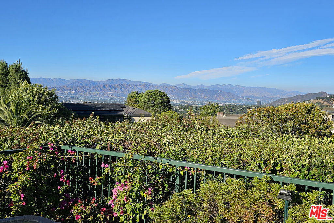
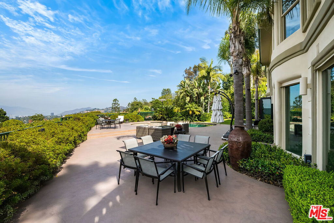
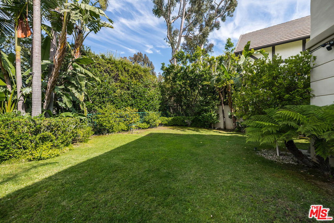
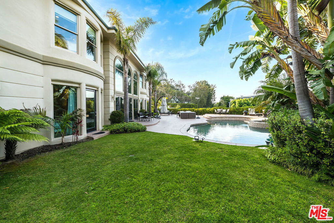
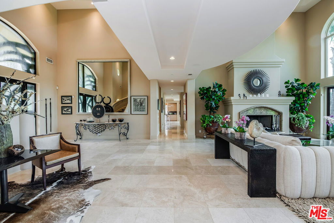
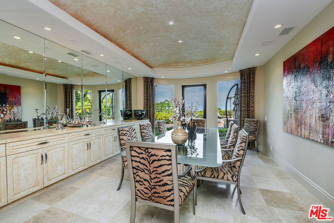
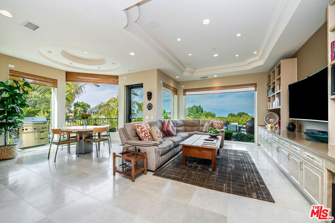
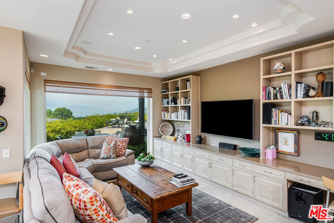
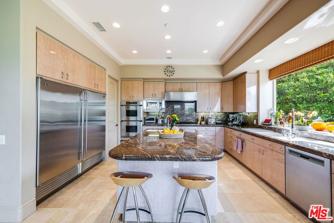
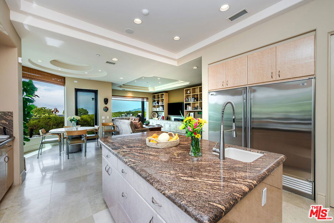
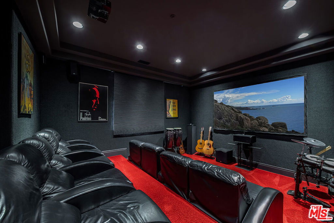
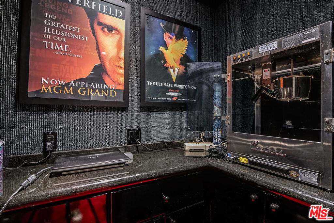
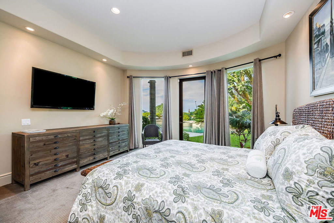
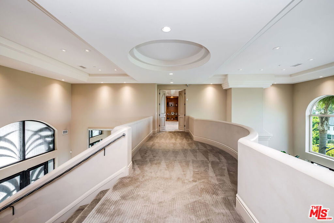
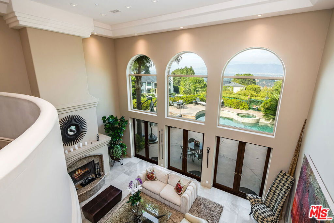
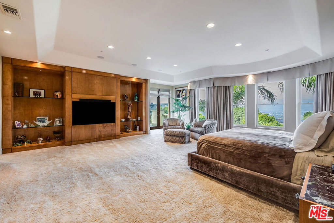
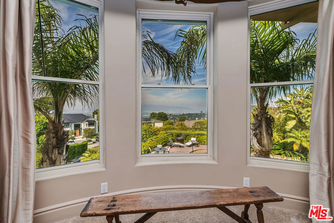
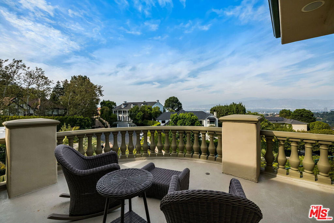
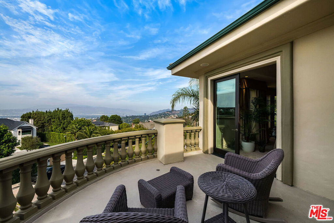
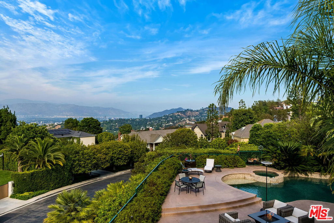
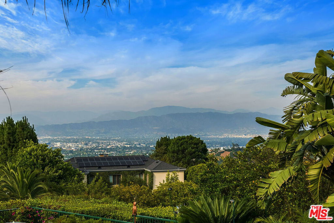
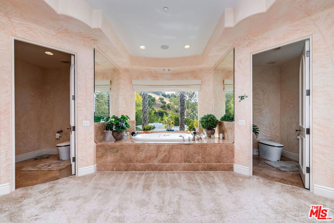
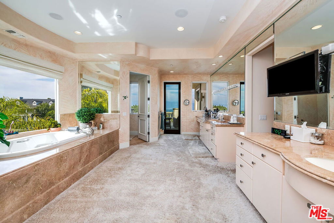
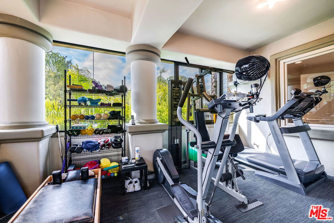
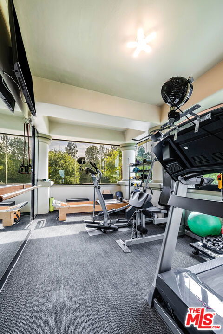
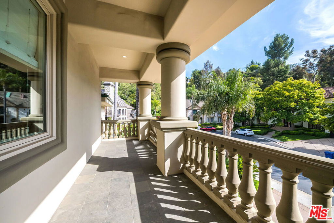
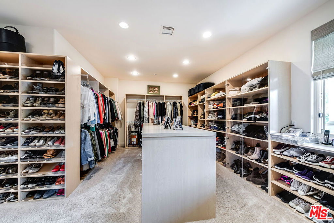
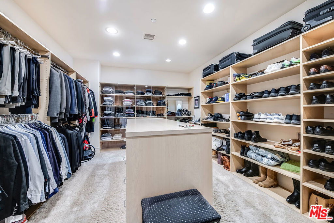
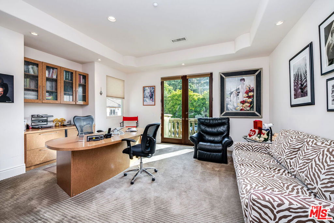
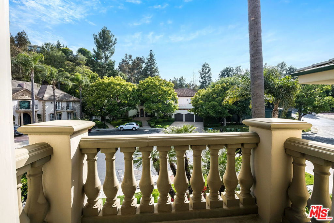
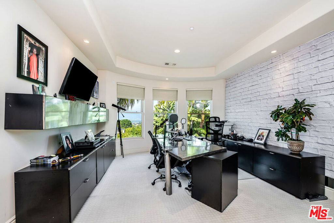
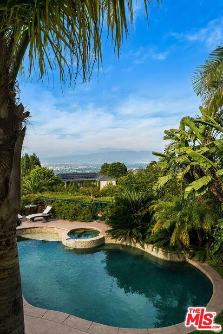
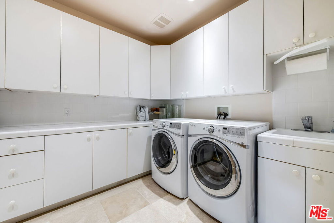
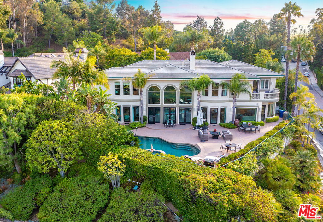
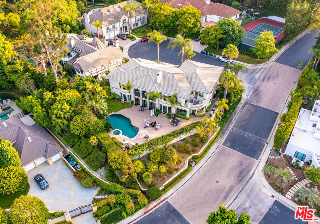
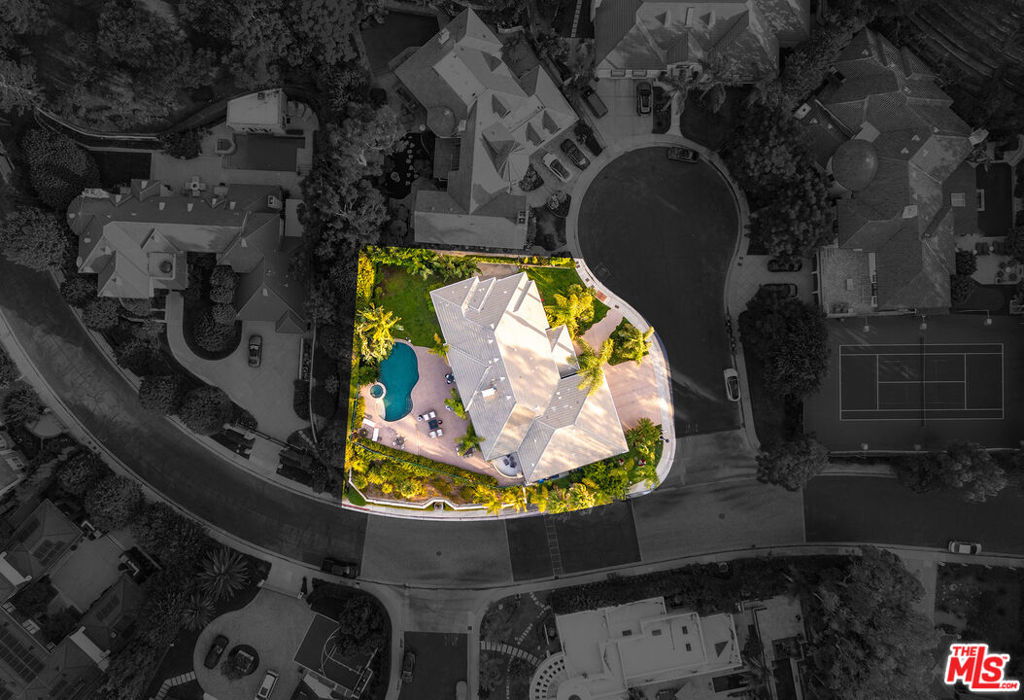
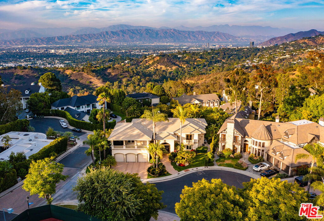
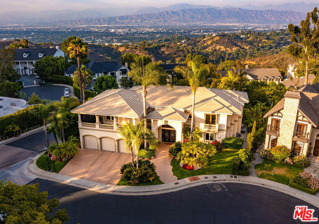
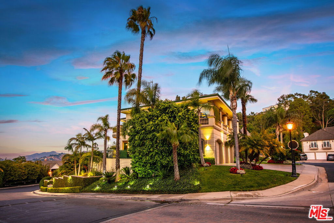
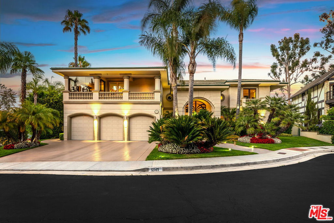
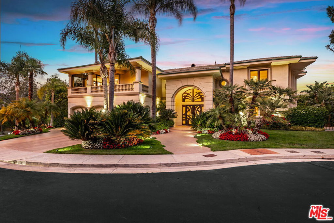
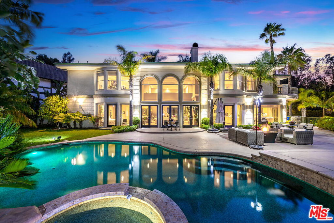
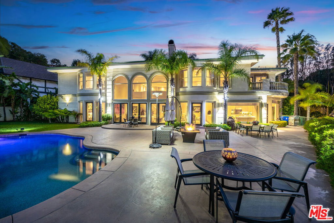
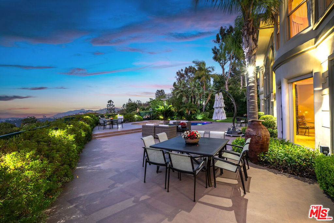
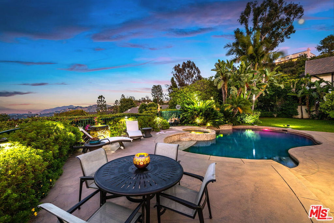
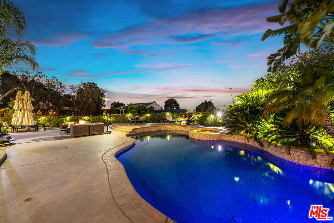
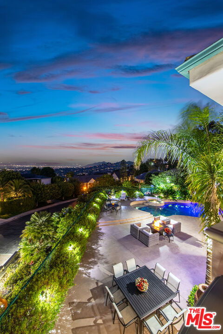
/u.realgeeks.media/themlsteam/Swearingen_Logo.jpg.jpg)