7 Linda Isle, Newport Beach, CA 92660
- $14,500,000
- 4
- BD
- 6
- BA
- 4,197
- SqFt
- List Price
- $14,500,000
- Status
- ACTIVE
- MLS#
- LG25064052
- Year Built
- 1970
- Bedrooms
- 4
- Bathrooms
- 6
- Living Sq. Ft
- 4,197
- Lot Size
- 5,490
- Acres
- 0.13
- Lot Location
- Rectangular Lot
- Days on Market
- 168
- Property Type
- Single Family Residential
- Style
- Spanish
- Property Sub Type
- Single Family Residence
- Stories
- Two Levels
- Neighborhood
- Linda Isle (Lind)
Property Description
Located within the exclusive guard-gated enclave of Linda Isle, this distinguished bay front residence offers an unparalleled lifestyle of luxury and tranquility. Thoughtfully designed to capture the beauty of its surroundings and blending timeless architecture with breathtaking harbor views. A brand-new 50 ft private dock provides effortless access to the open water. Whether setting out for a day of yachting, paddle boarding through the scenic harbor or enjoying an evening cruise to Newport Beach’s premier waterside dining, this home offers an exceptional gateway to coastal living. The open and airy interiors are defined by soaring ceilings, expansive glass, and a seamless connection to the waterfront. Each of the four bedrooms features vaulted ceilings and en-suite bathrooms, with three offering private balconies that embrace the coastal breeze. The primary suite is a luxurious sanctuary, showcasing a private terrace with breathtaking bay views and dual en-suite baths designed for ultimate comfort. Residents of Linda Isle enjoy exclusive community amenities, including a private sandy beach, waterfront clubhouse, tennis court, play area, and guest dock. A rare offering in one of Newport Beach’s most coveted waterfront enclaves, this home embodies the essence of sophisticated coastal living.
Additional Information
- HOA
- 855
- Frequency
- Monthly
- Association Amenities
- Clubhouse, Controlled Access, Dock, Maintenance Grounds, Meeting Room, Outdoor Cooking Area, Barbecue, Picnic Area, Playground, Guard, Security, Tennis Court(s)
- Appliances
- 6 Burner Stove, Built-In Range, Dishwasher, Freezer, Refrigerator
- Pool Description
- None
- Fireplace Description
- Family Room
- Heat
- Central
- Cooling
- Yes
- Cooling Description
- Central Air
- View
- Bay, Canal, Ocean
- Patio
- Deck, Open, Patio, Stone
- Roof
- Clay
- Garage Spaces Total
- 2
- Sewer
- Public Sewer
- Water
- Public
- School District
- Newport Mesa Unified
- Interior Features
- Beamed Ceilings, Built-in Features, Balcony, Crown Molding, Separate/Formal Dining Room, Granite Counters, High Ceilings, Living Room Deck Attached, Open Floorplan, Recessed Lighting, Bar, All Bedrooms Up, Atrium, Primary Suite, Walk-In Closet(s)
- Attached Structure
- Detached
- Number Of Units Total
- 1
Listing courtesy of Listing Agent: Richard Dewey (TDEWEY@PACIFICSIR.COM) from Listing Office: Pacific Sotheby’s International Realty.
Mortgage Calculator
Based on information from California Regional Multiple Listing Service, Inc. as of . This information is for your personal, non-commercial use and may not be used for any purpose other than to identify prospective properties you may be interested in purchasing. Display of MLS data is usually deemed reliable but is NOT guaranteed accurate by the MLS. Buyers are responsible for verifying the accuracy of all information and should investigate the data themselves or retain appropriate professionals. Information from sources other than the Listing Agent may have been included in the MLS data. Unless otherwise specified in writing, Broker/Agent has not and will not verify any information obtained from other sources. The Broker/Agent providing the information contained herein may or may not have been the Listing and/or Selling Agent.
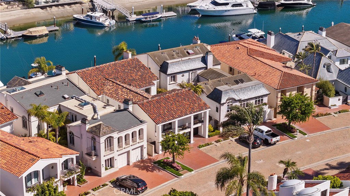
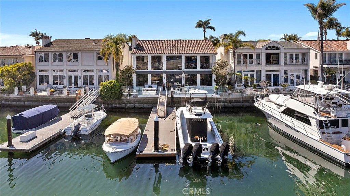
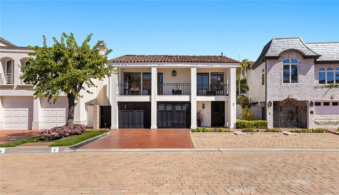
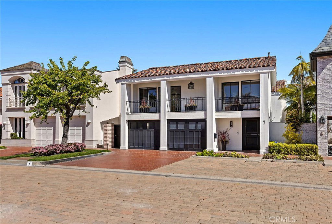
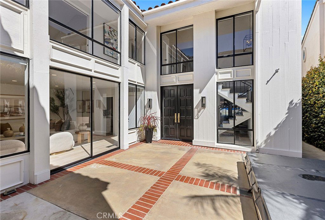
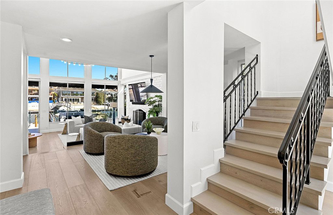
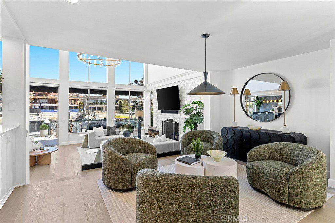
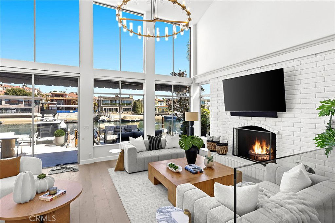
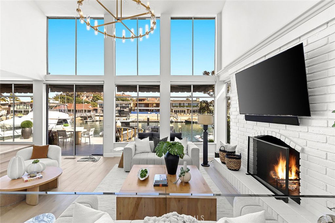
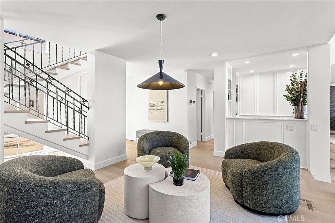
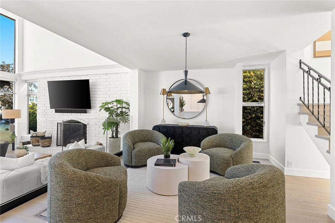
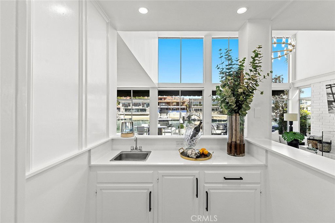
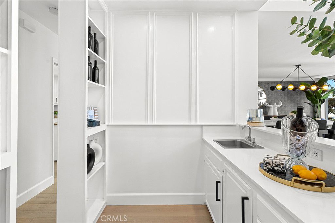
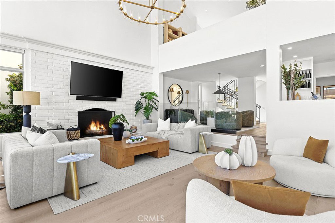
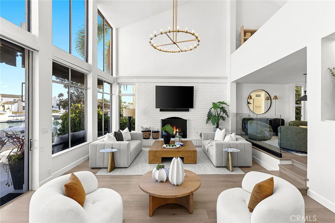
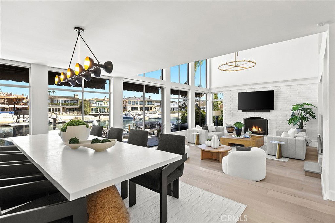
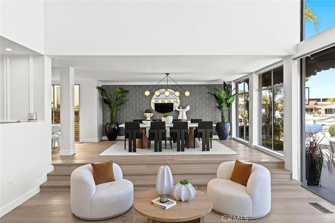
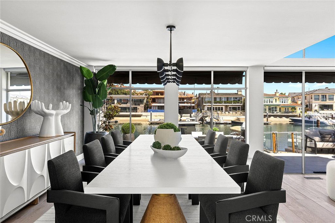
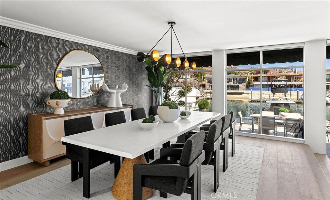
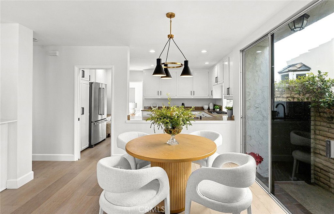
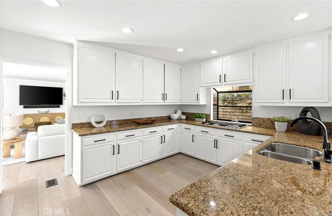
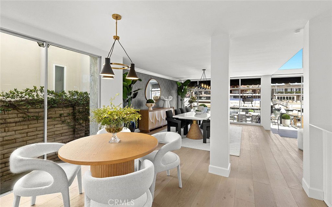
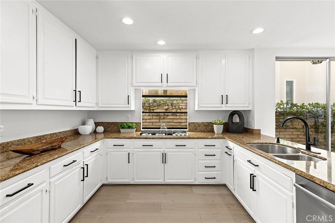
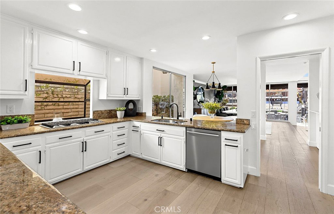
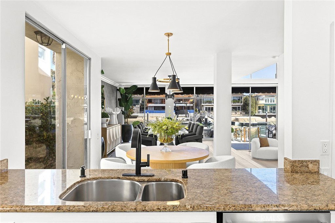
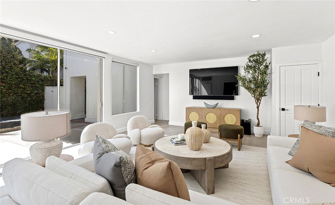
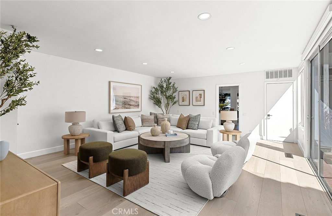
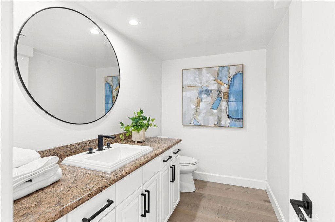
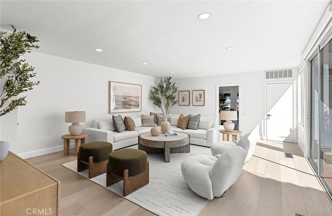
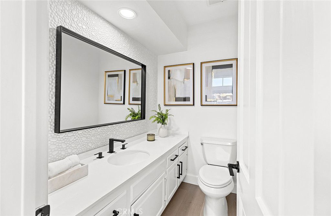
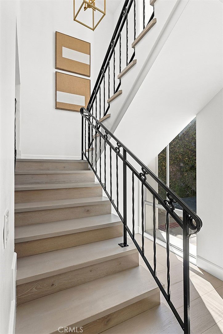
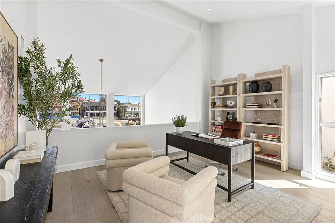
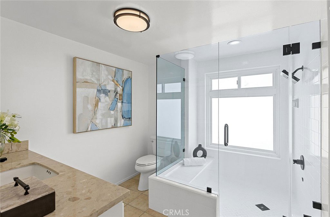
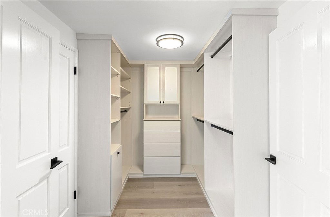
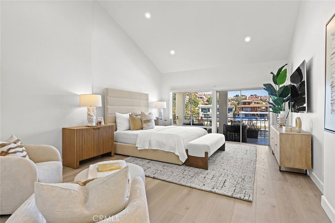
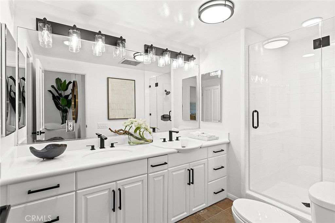
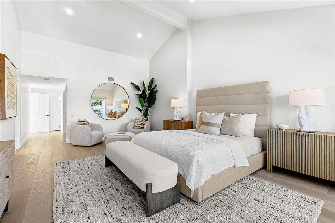
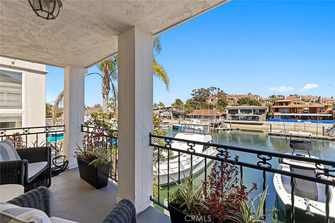
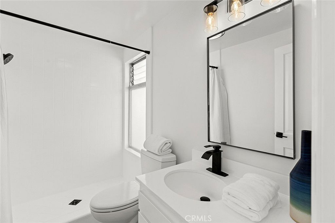
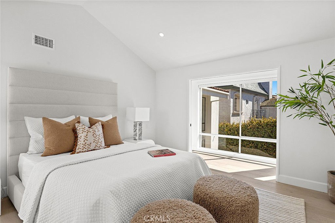
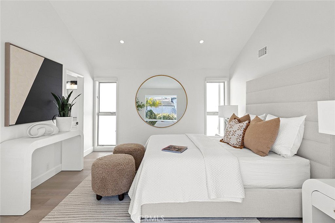
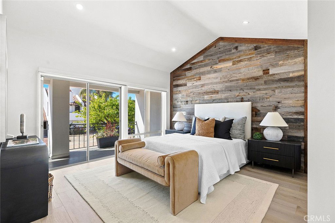
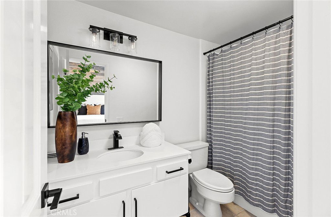
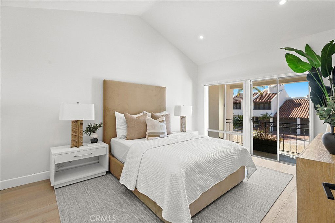
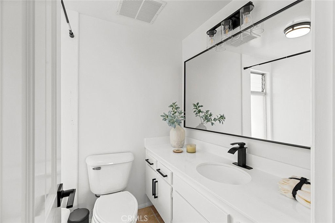
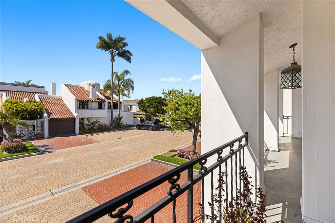
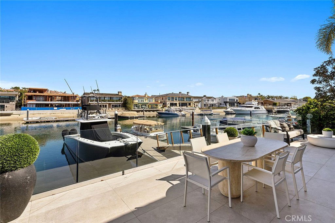
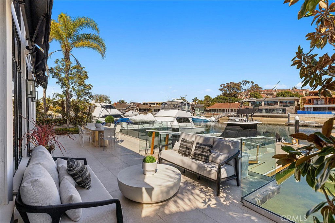
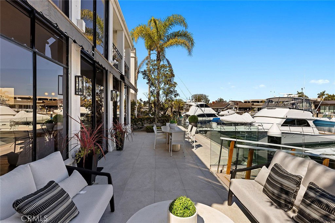
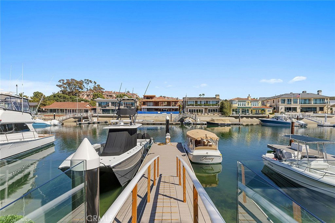
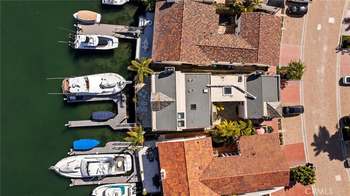
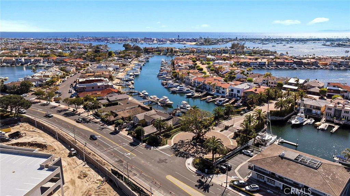
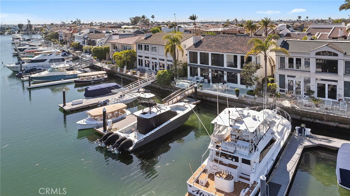
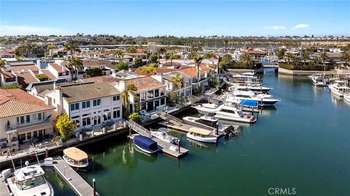
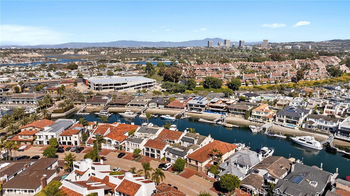
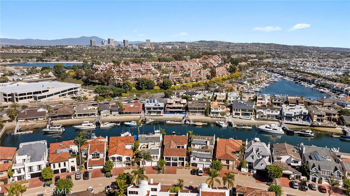
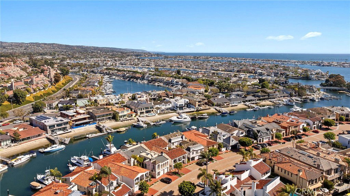
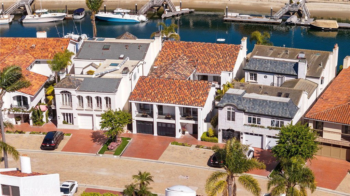
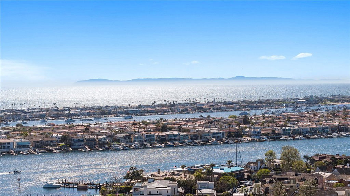
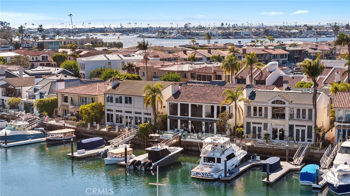
/u.realgeeks.media/themlsteam/Swearingen_Logo.jpg.jpg)