26520 Latigo Shore Drive, Malibu, CA 90265
- $14,500,000
- 4
- BD
- 5
- BA
- 3,519
- SqFt
- List Price
- $14,500,000
- Status
- ACTIVE
- MLS#
- 25566531
- Year Built
- 2000
- Bedrooms
- 4
- Bathrooms
- 5
- Living Sq. Ft
- 3,519
- Lot Size
- 8,724
- Acres
- 0.20
- Days on Market
- 58
- Property Type
- Single Family Residential
- Style
- Modern
- Property Sub Type
- Single Family Residence
- Stories
- Multi Level
Property Description
Spectacular Malibu Beachfront Retreat with 61 Feet of Ocean Frontage on private street with deepest sandy beach! Experience luxury coastal living in this expansive 3,500 sq ft Malibu beach home, perfectly situated on a rare private street with no through traffic and generous off-street parking for all guests. Boasting 61 feet of pristine beach frontage, this architectural gem offers panoramic ocean views from every room. The entry level welcomes you with soaring ceilings and dramatic walls of custom glass sliders that blur the line between indoors and out. A spacious open-concept living and dining area flows seamlessly to a wraparound oceanfront deck, perfect for entertaining or relaxing to the sound of the waves. The chef's kitchen is a showstopper, outfitted with premium appliances and stunning Taj Mahal natural stone countertops and island. The entire top floor is dedicated to a luxurious primary retreat featuring high ceilings, a cozy fireplace, new Fleetwood sliders and windows, and sweeping views of the Pacific. The spa-inspired primary bath includes a steam shower, soaking tub, and a generous walk-in closet. Step outside to your private rooftop veranda nearly 800 sq ft of outdoor living space with an ocean-view spa and lounge area, rarely found in Malibu. The lower level hosts three spacious guest suites, each with en suite bathrooms and ocean views. A private deck offers yet another peaceful spot to take in the beauty of the coastline. Follow the newly rebuilt staircase down to your own private sandy beach terrace complete with an outdoor shower and oversized storage area for surfboards and beach gear. This exceptional property combines modern luxury, privacy, and timeless oceanfront appeal a rare opportunity to own a true Malibu escape.
Additional Information
- HOA
- 3700
- Frequency
- Annually
- Appliances
- Dishwasher, Refrigerator
- Pool Description
- None
- Fireplace Description
- Living Room
- Heat
- Central
- Cooling
- Yes
- Cooling Description
- Central Air
- View
- Catalina, Coastline, Ocean, Panoramic, Water
- Interior Features
- Walk-In Closet(s)
- Attached Structure
- Detached
Listing courtesy of Listing Agent: Deanna D'Egidio (DD@harcourtsusa.com) from Listing Office: Harcourts Plus.
Mortgage Calculator
Based on information from California Regional Multiple Listing Service, Inc. as of . This information is for your personal, non-commercial use and may not be used for any purpose other than to identify prospective properties you may be interested in purchasing. Display of MLS data is usually deemed reliable but is NOT guaranteed accurate by the MLS. Buyers are responsible for verifying the accuracy of all information and should investigate the data themselves or retain appropriate professionals. Information from sources other than the Listing Agent may have been included in the MLS data. Unless otherwise specified in writing, Broker/Agent has not and will not verify any information obtained from other sources. The Broker/Agent providing the information contained herein may or may not have been the Listing and/or Selling Agent.
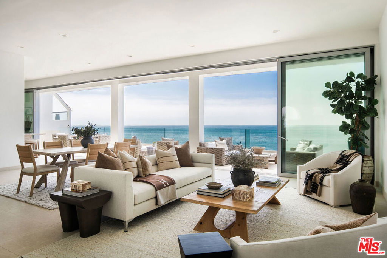
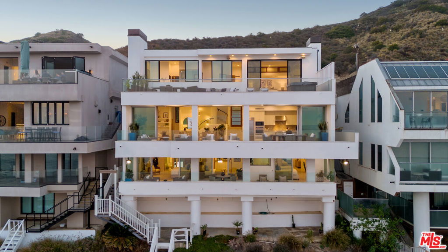
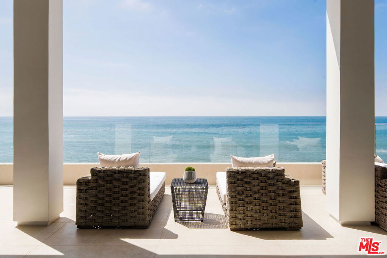
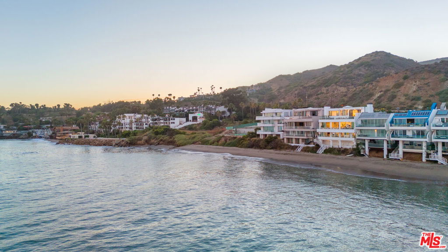
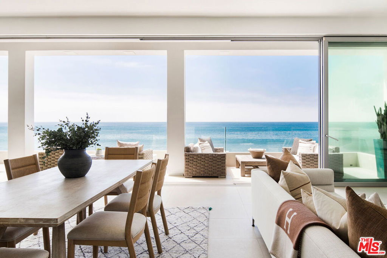
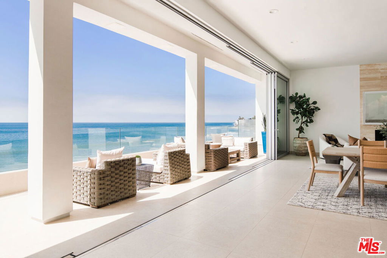
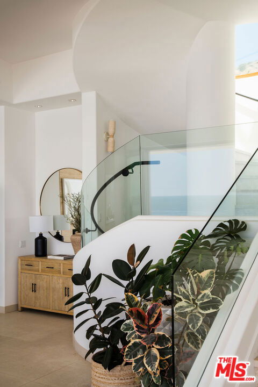
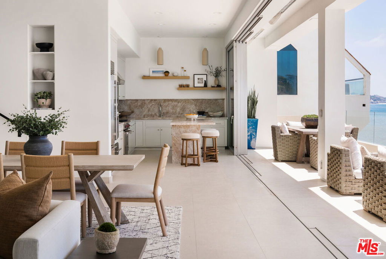
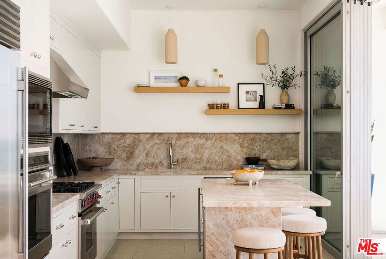
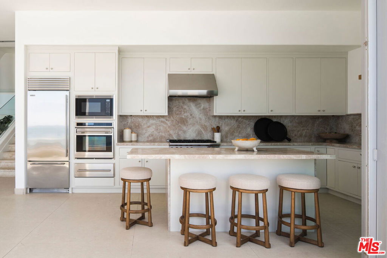
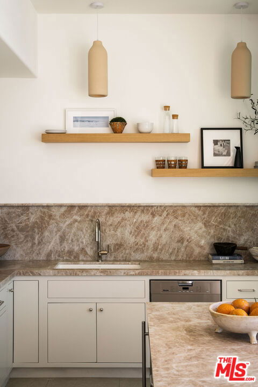
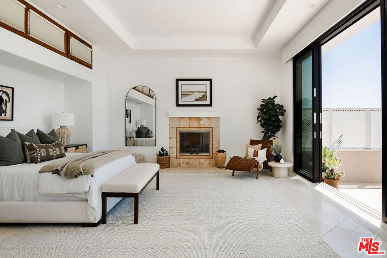
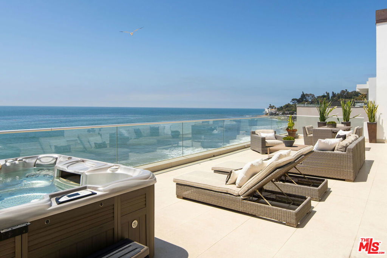
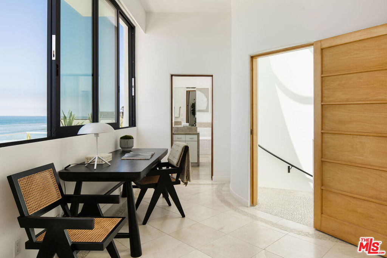
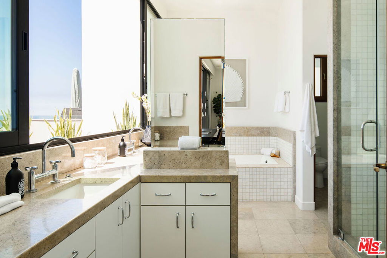
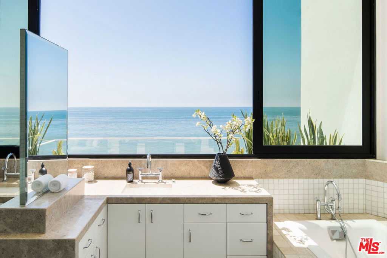
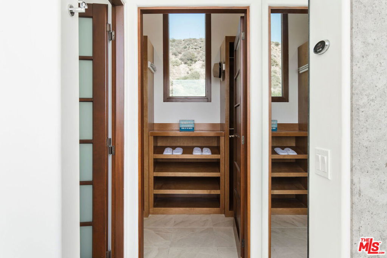
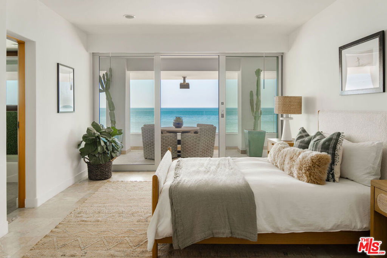
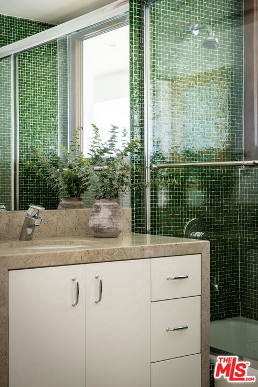
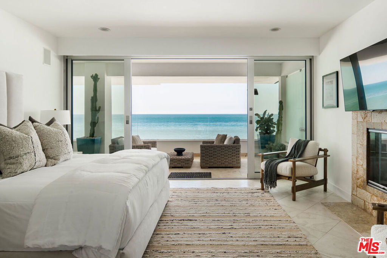
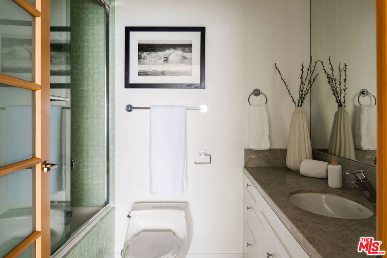
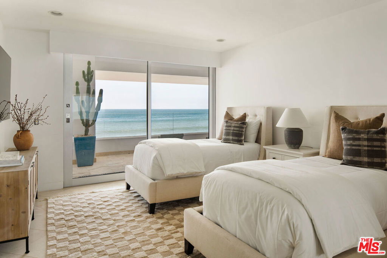
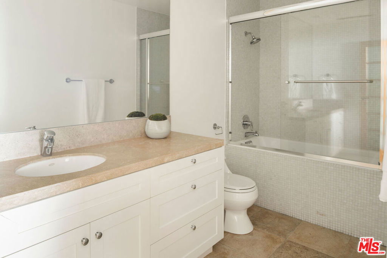
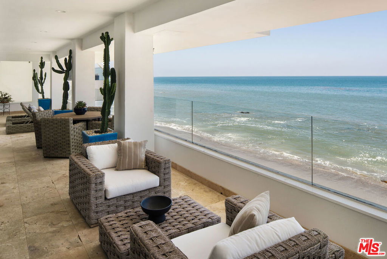
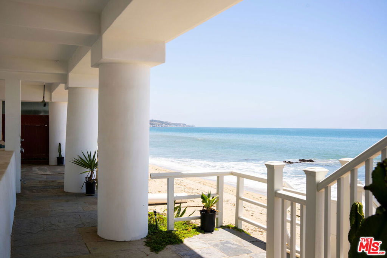
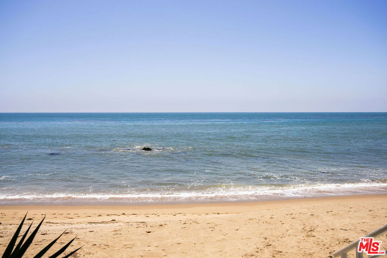
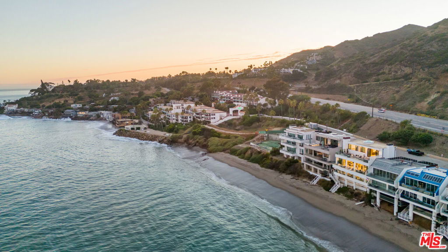
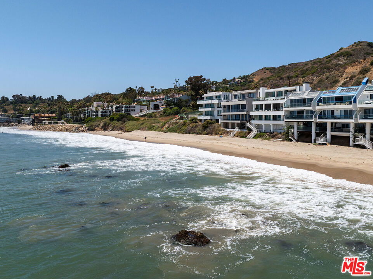
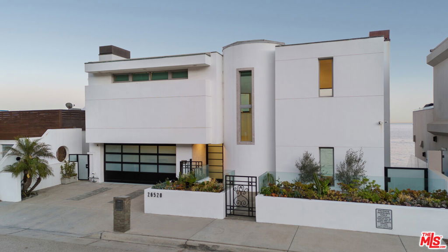
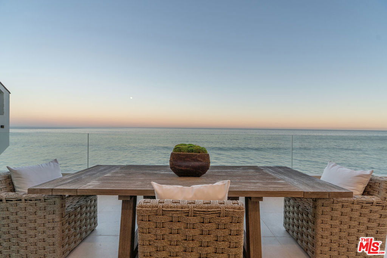
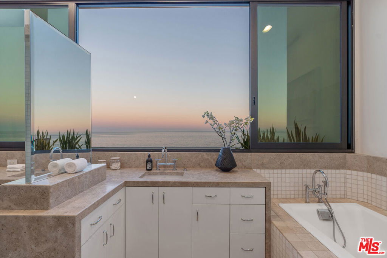
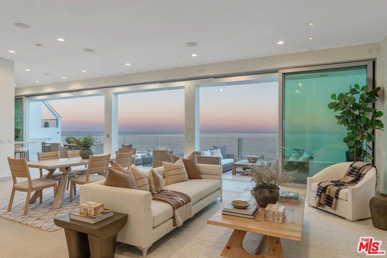
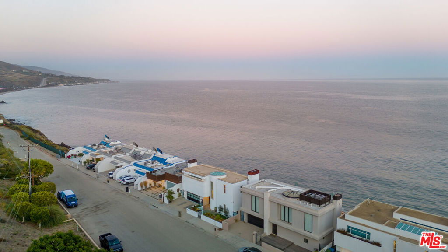
/u.realgeeks.media/themlsteam/Swearingen_Logo.jpg.jpg)