36 Pelican Crest Drive, Newport Coast, CA 92657
- $49,998,000
- 6
- BD
- 9
- BA
- 13,206
- SqFt
- List Price
- $49,998,000
- Status
- ACTIVE
- MLS#
- OC25124278
- Year Built
- 2003
- Bedrooms
- 6
- Bathrooms
- 9
- Living Sq. Ft
- 13,206
- Lot Size
- 23,522
- Acres
- 0.54
- Lot Location
- 0-1 Unit/Acre
- Days on Market
- 77
- Property Type
- Single Family Residential
- Style
- Mediterranean
- Property Sub Type
- Single Family Residence
- Stories
- Three Or More Levels
- Neighborhood
- Pelican Crest (Ncpc)
Property Description
Positioned within the ultra-exclusive, guard-gated enclave of Pelican Crest, this unparalleled legacy estate once featured in Architectural Digest is a rare offering of architectural significance, timeless design, and world-class craftsmanship. Conceived by internationally renowned architect Richard Landry, with interiors curated by celebrated designer Craig Wright, and brought to life by esteemed builder John Fenton, this residence sets a new standard for coastal luxury. Encompassing approximately 13,206 square feet on an ultra-premier ~half-acre lot, this landmark estate captures unobstructed panoramic views stretching across the Pacific Ocean, Catalina Island, Newport Harbor, Pelican Hill Golf Course, and the exceptional city lights along the California coastline. Among the finest parcels ever to come to market, this estate offers an unmatched sense of place and exclusivity. Evoking the ambiance of a secluded Tuscan villa, the grounds are richly adorned by lush landscaping, tranquil pathways, and mature olive and melaleuca trees, all enhanced by atmospheric lighting and expansive entertainment terraces. A serene entry koi pond, detached guest house, and a 16th-century Venetian fountain enrich the sense of quiet opulence. Inside, the home reveals six bedrooms, six full baths, and three powder rooms, with soaring ceilings, grand-scale living areas, and seamless indoor-outdoor flow. The private lower level offers an immersive experience like no other: a vintage-inspired theater with hand-painted ceiling murals, crystal lighting, a speakeasy bar with glass walls peering into the pool, a temperature-controlled wine cellar, full gym, massage room, steam shower, and lounge areas that echo the mood of an elite members-only club. Anchoring the estate is a multi-level, infinity-edge pool clad in bespoke Italian glass mosaics, a true centerpiece. A covered loggia offers an open-air living room with breathtaking coastal views, ideal for year-round enjoyment. Created for grand-scale entertaining and intimate everyday living alike, this estate is the crown jewel of Newport Coast destined for the most discerning buyer. With immediate access to Pelican Hill Golf Course & Resort, world-class shopping, award-winning schools, and the finest of coastal Southern California living, this is more than a residence, it’s a once in a lifetime legacy offering.
Additional Information
- HOA
- 1035
- Frequency
- Monthly
- Second HOA
- $438
- Association Amenities
- Clubhouse, Sport Court, Outdoor Cooking Area, Barbecue, Playground, Pool, Guard, Spa/Hot Tub, Security, Tennis Court(s)
- Other Buildings
- Cabana
- Appliances
- 6 Burner Stove, Built-In Range, Barbecue, Double Oven, Dishwasher, Gas Cooktop, Gas Oven, Gas Range, Gas Water Heater, Hot Water Circulator, Ice Maker, Refrigerator, Range Hood
- Pool
- Yes
- Pool Description
- Community, Infinity, In Ground, Lap, Private, Waterfall, Association
- Fireplace Description
- Den, Dining Room, Family Room, Guest Accommodations, Living Room, Primary Bedroom, Outside
- Heat
- Central, Zoned
- Cooling
- Yes
- Cooling Description
- Central Air, Dual
- View
- Catalina, City Lights, Coastline, Harbor, Ocean, Panoramic, Water
- Patio
- Brick, Covered
- Garage Spaces Total
- 5
- Sewer
- Public Sewer
- Water
- Public
- School District
- Newport Mesa Unified
- Interior Features
- Beamed Ceilings, Wet Bar, Breakfast Bar, Built-in Features, Brick Walls, Balcony, Breakfast Area, Crown Molding, Cathedral Ceiling(s), Coffered Ceiling(s), Separate/Formal Dining Room, Elevator, Open Floorplan, Pantry, Smart Home, Bar, Bedroom on Main Level, Entrance Foyer, Instant Hot Water, Primary Suite, Walk-In Pantry
- Attached Structure
- Detached
- Number Of Units Total
- 1
Listing courtesy of Listing Agent: Joshua Altman (Josh@TheAltmanBrothers.com) from Listing Office: Douglas Elliman of California.
Mortgage Calculator
Based on information from California Regional Multiple Listing Service, Inc. as of . This information is for your personal, non-commercial use and may not be used for any purpose other than to identify prospective properties you may be interested in purchasing. Display of MLS data is usually deemed reliable but is NOT guaranteed accurate by the MLS. Buyers are responsible for verifying the accuracy of all information and should investigate the data themselves or retain appropriate professionals. Information from sources other than the Listing Agent may have been included in the MLS data. Unless otherwise specified in writing, Broker/Agent has not and will not verify any information obtained from other sources. The Broker/Agent providing the information contained herein may or may not have been the Listing and/or Selling Agent.
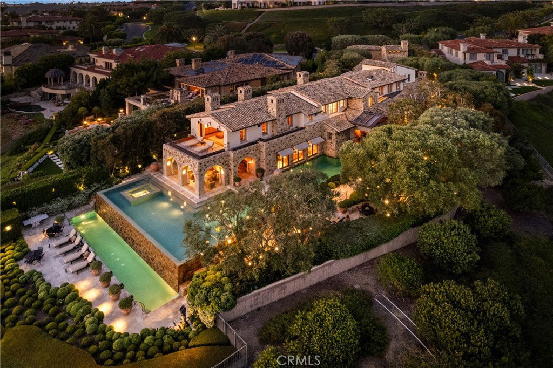
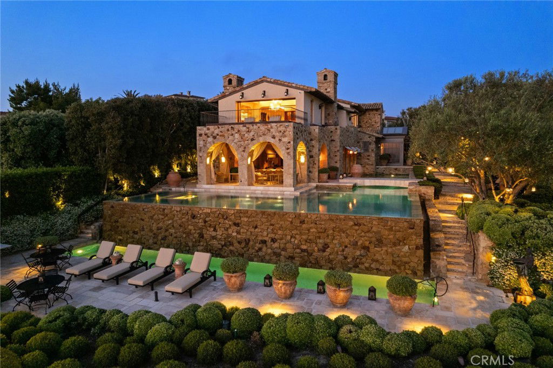
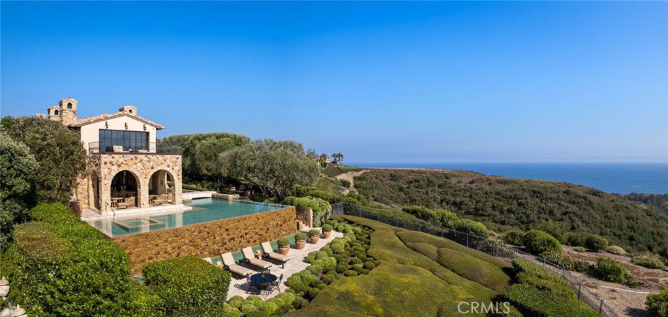
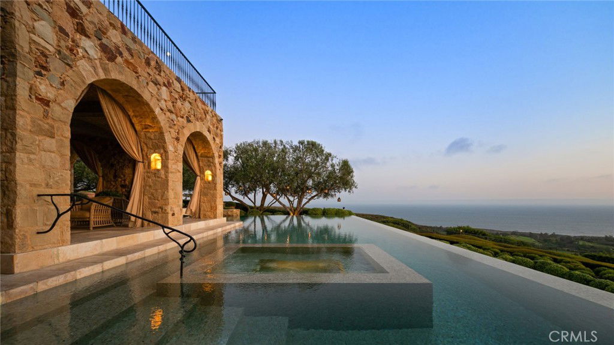
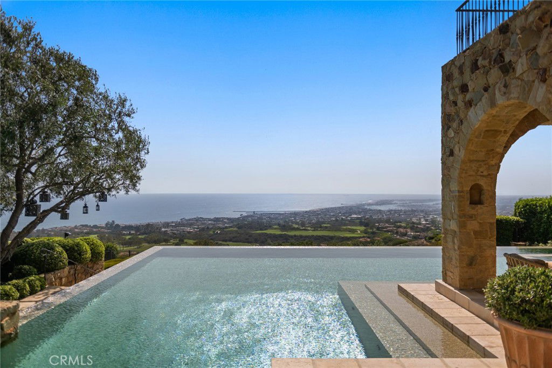
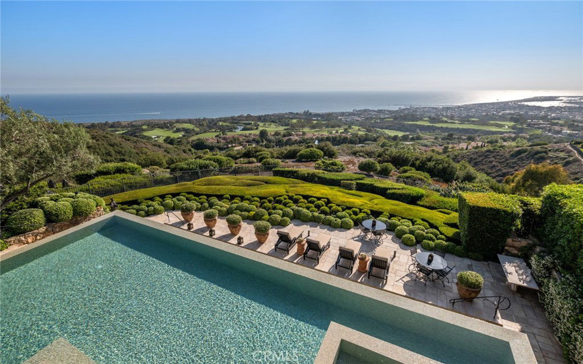
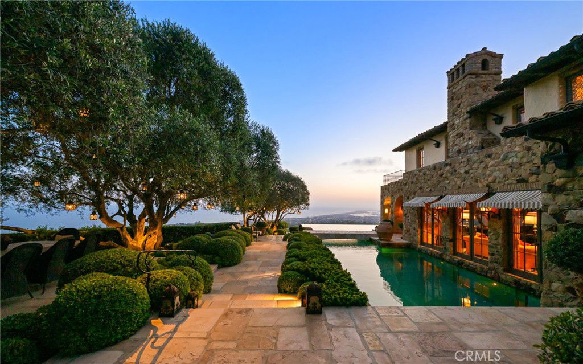
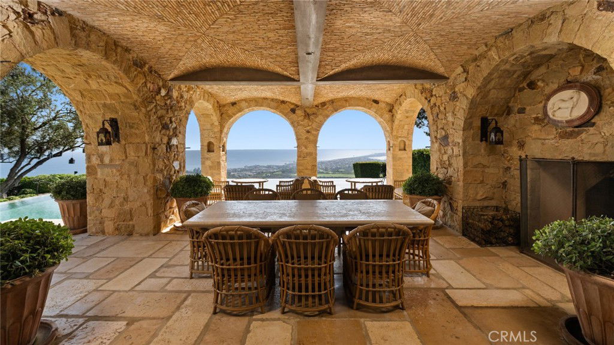
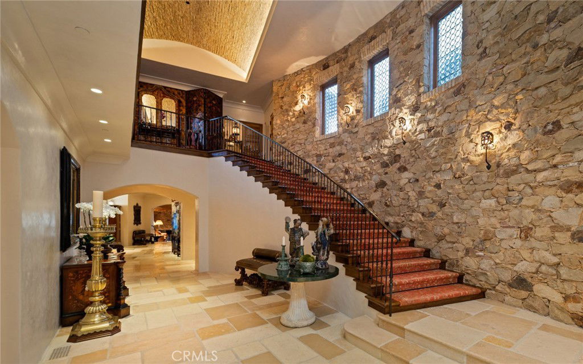
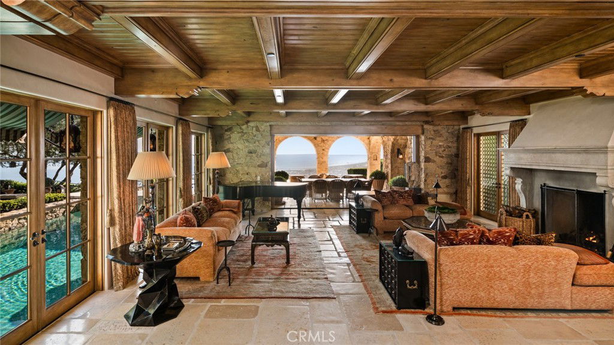
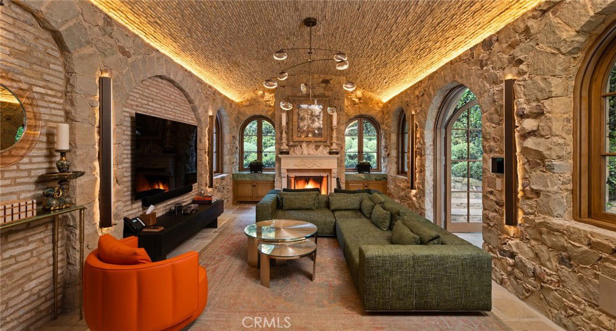
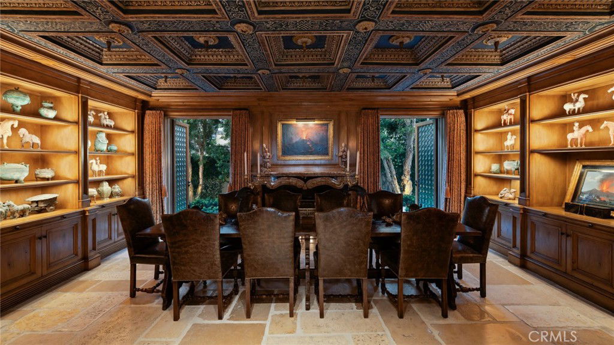
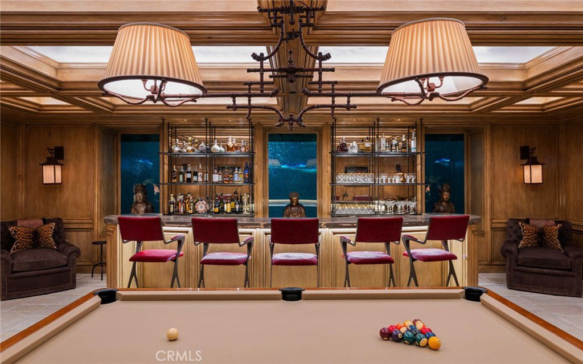
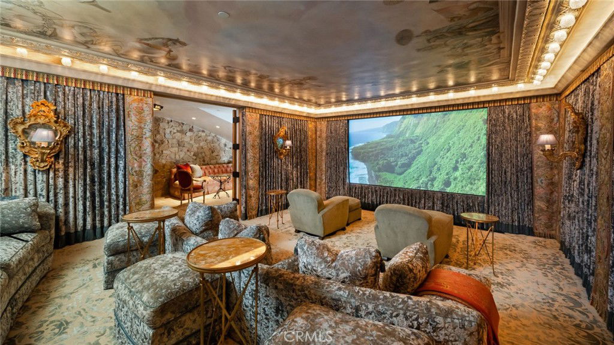
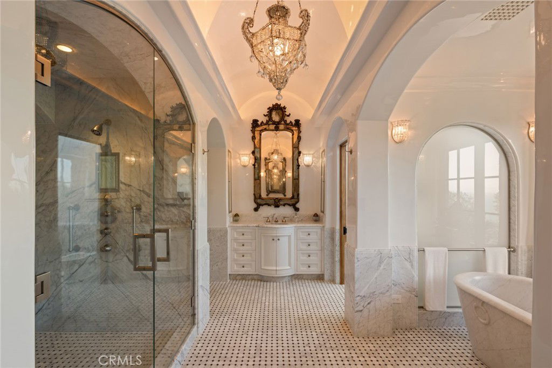
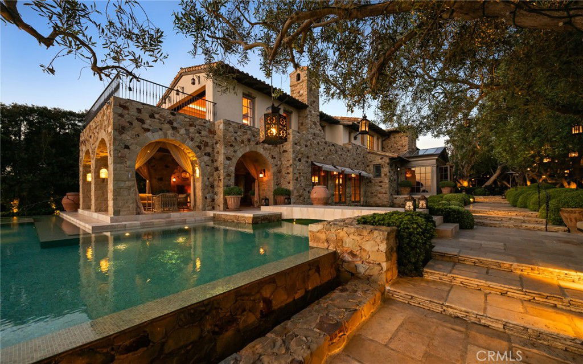
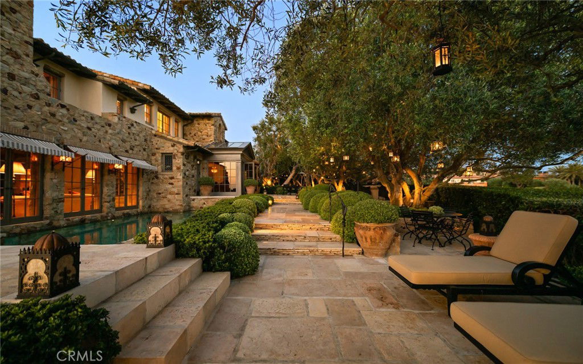
/u.realgeeks.media/themlsteam/Swearingen_Logo.jpg.jpg)