400 S Cliffwood Avenue, Los Angeles, CA 90049
- $14,795,000
- 7
- BD
- 8
- BA
- 7,321
- SqFt
- List Price
- $14,795,000
- Status
- ACTIVE
- MLS#
- 25524921
- Year Built
- 1954
- Bedrooms
- 7
- Bathrooms
- 8
- Living Sq. Ft
- 7,321
- Lot Size
- 26,080
- Acres
- 0.60
- Days on Market
- 152
- Property Type
- Single Family Residential
- Style
- Mid-Century Modern
- Property Sub Type
- Single Family Residence
- Stories
- One Level
Property Description
Striking, extensively remodeled single story Mid-Century Modern done by acclaimed Los Angeles architect Marmol Radziner on a 26,080 square foot lot (per assessor's map), south of Sunset in prime Brentwood Park. Completed for the current owners (only the second residents in its 69 year history), this architectural gem, set well off the street beyond a large motor court features signature elements of updated modern design: Large, open spaces, floor-to-ceiling windows that bring the outdoors in, clean lines, entertaining space paneled in book-matched walnut, three fireplaces, rich hardwood and cork floors, and extensive built-in bookcases and other millwork throughout -- including an awe inspiring large scale Walnut room divider in the living room. All important spaces, including kitchen/breakfast room, living room, dining room and primary suite open through large scale sliding metal doors to entertaining terrace with outdoor fireplace, expansive yard, pool, spa and lush gardens. There are five bedrooms and seven baths in the main house, including an exceptional owner's suite with spacious bath, dual fitted closets, and lovely views of the garden. Poolside is a self-contained detached guest house that features two bedrooms, living room/pool cabana, dining room and kitchen, and two twin Murphy pull-down bunk beds. Other spaces and amenities include a cozy library den with bookshelves, separate office, children's playroom, library hallway with floor to ceiling bookcases, butler's pantry, mudroom and oversized laundry room. Delightfully unexpected details like a retractable outdoor movie screen and secret children's play spaces. Wonderful drama, detail, quality of workmanship and materials throughout. A rare one-story home with a timeless, yet fresh and whimsical aesthetic in Brentwood's most desirable neighborhood -- close to town, the farmer's market and the bike path! Everything a California house should be!
Additional Information
- Other Buildings
- Guest House
- Appliances
- Dishwasher, Disposal, Microwave, Refrigerator
- Pool
- Yes
- Pool Description
- Heated, Private
- Fireplace Description
- Den, Living Room
- Heat
- Central
- Cooling
- Yes
- Cooling Description
- Central Air
- View
- Park/Greenbelt
- Interior Features
- Walk-In Pantry, Walk-In Closet(s)
- Attached Structure
- Detached
Listing courtesy of Listing Agent: David Offer (info@davidoffer.com) from Listing Office: Berkshire Hathaway HomeServices California Properties.
Mortgage Calculator
Based on information from California Regional Multiple Listing Service, Inc. as of . This information is for your personal, non-commercial use and may not be used for any purpose other than to identify prospective properties you may be interested in purchasing. Display of MLS data is usually deemed reliable but is NOT guaranteed accurate by the MLS. Buyers are responsible for verifying the accuracy of all information and should investigate the data themselves or retain appropriate professionals. Information from sources other than the Listing Agent may have been included in the MLS data. Unless otherwise specified in writing, Broker/Agent has not and will not verify any information obtained from other sources. The Broker/Agent providing the information contained herein may or may not have been the Listing and/or Selling Agent.
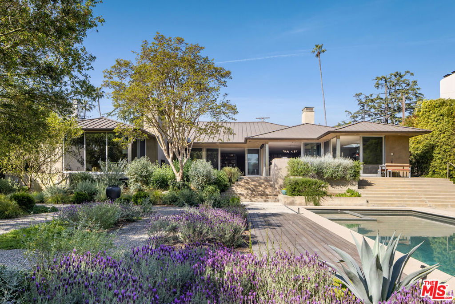
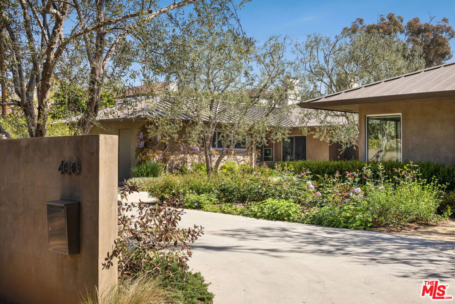
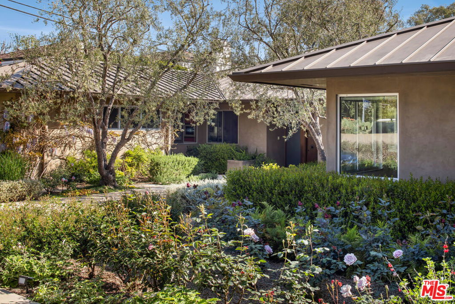
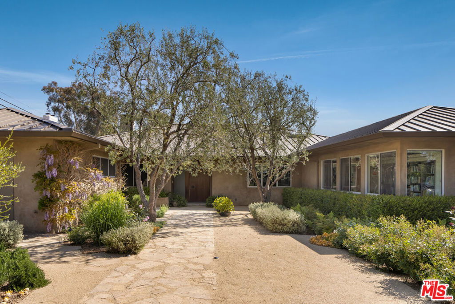
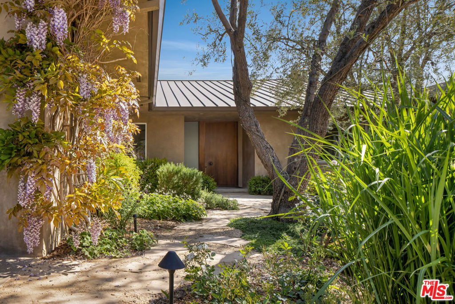
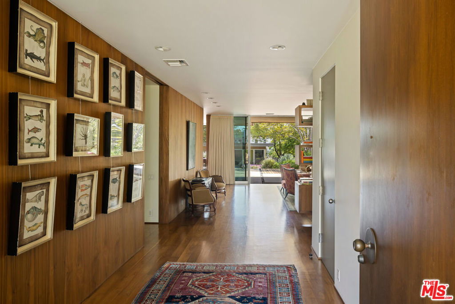
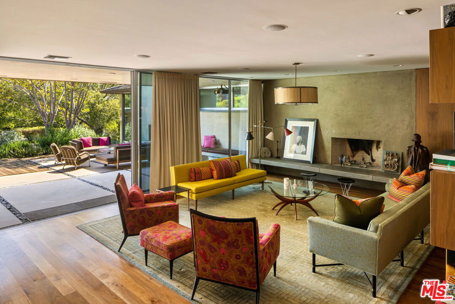

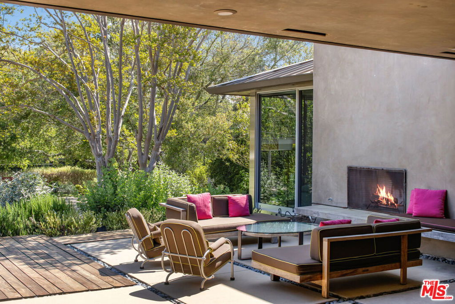
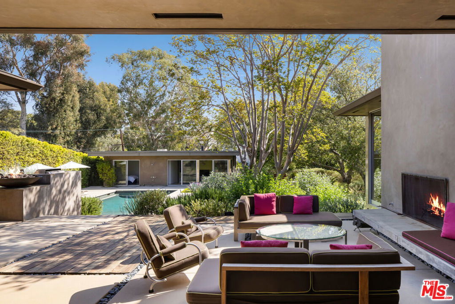
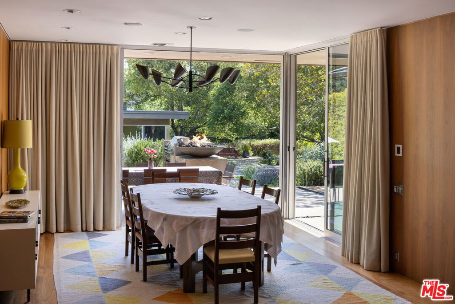
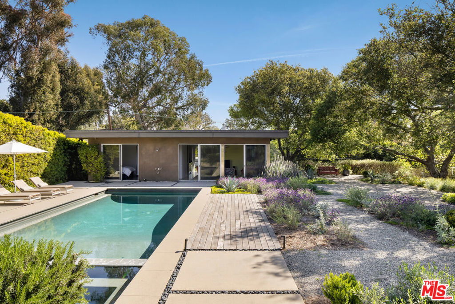
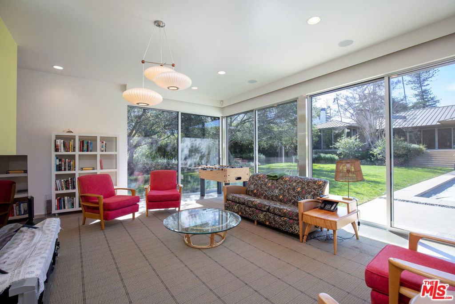
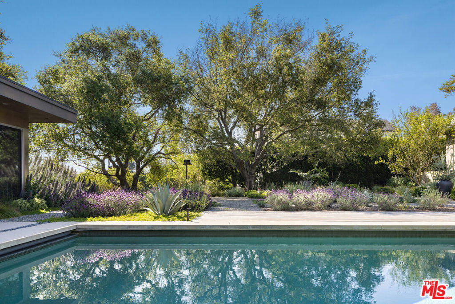

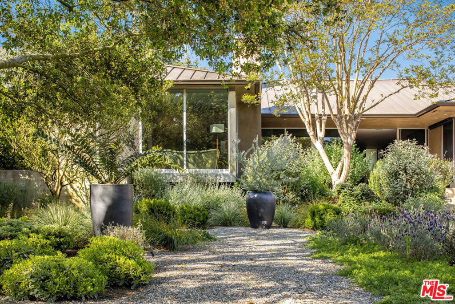

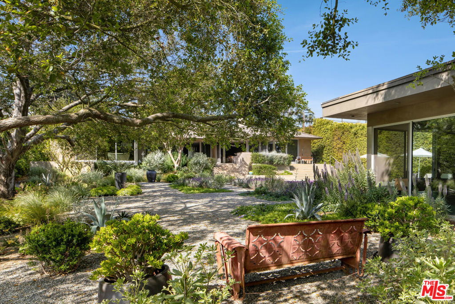
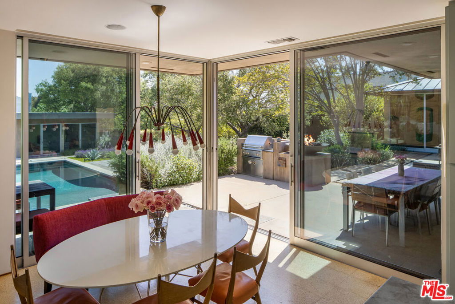
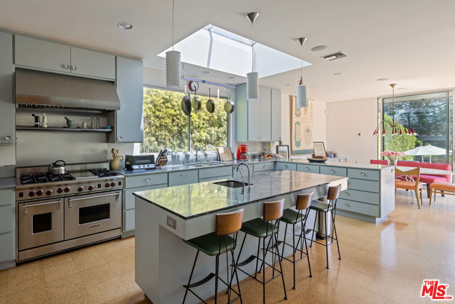
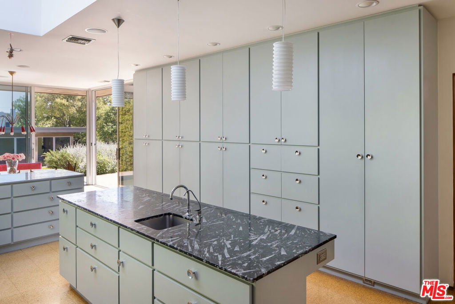

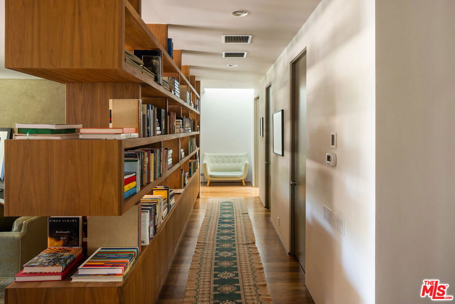
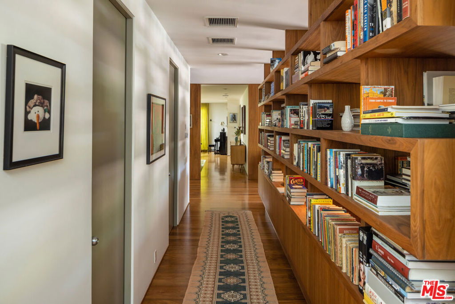
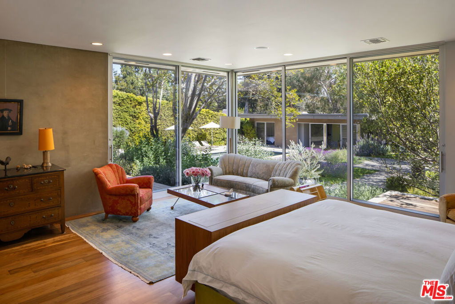
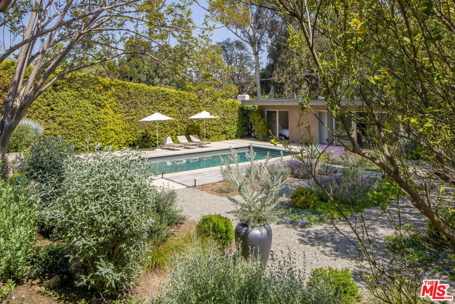
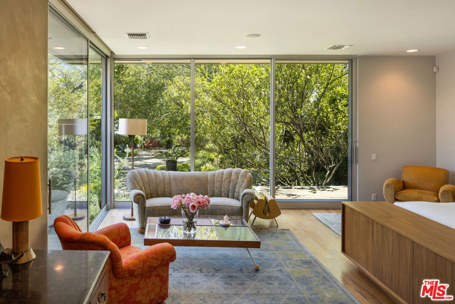
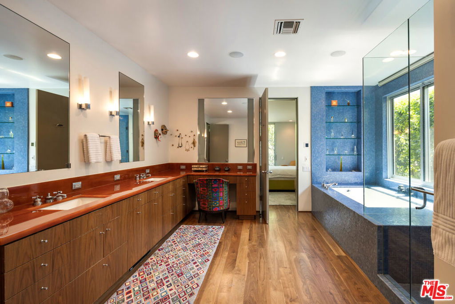
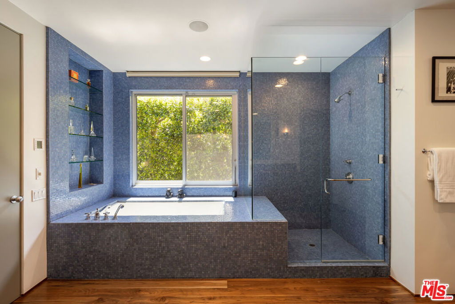
/u.realgeeks.media/themlsteam/Swearingen_Logo.jpg.jpg)