624 23rd Street, Santa Monica, CA 90402
- $14,975,000
- 5
- BD
- 5
- BA
- 4,260
- SqFt
- List Price
- $14,975,000
- Status
- ACTIVE
- MLS#
- 25577471
- Year Built
- 2006
- Bedrooms
- 5
- Bathrooms
- 5
- Living Sq. Ft
- 4,260
- Lot Size
- 8,899
- Acres
- 0.20
- Days on Market
- 29
- Property Type
- Single Family Residential
- Style
- Contemporary
- Property Sub Type
- Single Family Residence
- Stories
- Two Levels
Property Description
Concealed from the street by lush landscaping and mature trees, this exquisite contemporary entertainer's compound offers a variety of modern amenities and a private, zen lifestyle in a coveted North of Montana neighborhood. Guests arrive past a variety of plantings, art pieces, and calming water feature, unaware of the many surprises that await. Inside, floor-to-ceiling picture windows and sliding glass invite natural light into the formal living room with its lofty double-height ceilings, exposed wood beams, dramatic staircase, and wet bar. A pocket door retreats to provide seamless flow into the outdoor living room with built-in heating, decorative fireplace, and fire pit adjacent to the sparkling black-bottom pool and spa. Designed with quintessential California living top of mind, the nearby formal dining room also opens to the home's peaceful bamboo-lined grounds. The custom Italian chef-grade kitchen is complete with state-of-the-art appliances including Wolf range with pot filler and Miele warming drawer as well as a retractable flat screen and waterfall island. The adjacent family room also opens to the outside and features a massive 115-inch TV. The primary suite includes a large Vegas hotel-inspired bathroom with two large vanities, steam shower, and jetted tub plus an en-suite office. Secondary bedrooms and bathrooms are light-filled and have modern finishes. In the backyard, discover a spectacular two-story converted garage that can house vehicles or be used as a rec room, billiards, and more. On its second level is a gym, yoga, or artist's studio plus rainwater shower and an oversized glass-encased steam room. There is also a built-in barbecue and outdoor dining, a large amount of patio space, and a sitting area with a second fire pit for evening conversation. Welcome to this prime location near the Brentwood Country Club and Country Mart, just moments to the area's top-rated restaurants, schools, parks, golf courses, shopping, and world-class beaches.
Additional Information
- Other Buildings
- Guest House
- Appliances
- Barbecue, Dishwasher, Disposal, Refrigerator, Dryer, Washer
- Pool Description
- In Ground
- Fireplace Description
- Living Room
- Heat
- Central
- Cooling
- Yes
- Cooling Description
- Central Air
- Patio
- Deck
- Garage Spaces Total
- 2
- Interior Features
- Walk-In Closet(s)
- Attached Structure
- Detached
Listing courtesy of Listing Agent: Sally Forster Jones (showings@sallyforsterjones.com) from Listing Office: Compass.
Mortgage Calculator
Based on information from California Regional Multiple Listing Service, Inc. as of . This information is for your personal, non-commercial use and may not be used for any purpose other than to identify prospective properties you may be interested in purchasing. Display of MLS data is usually deemed reliable but is NOT guaranteed accurate by the MLS. Buyers are responsible for verifying the accuracy of all information and should investigate the data themselves or retain appropriate professionals. Information from sources other than the Listing Agent may have been included in the MLS data. Unless otherwise specified in writing, Broker/Agent has not and will not verify any information obtained from other sources. The Broker/Agent providing the information contained herein may or may not have been the Listing and/or Selling Agent.
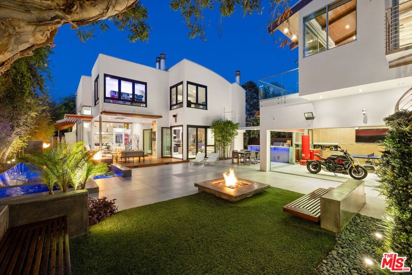
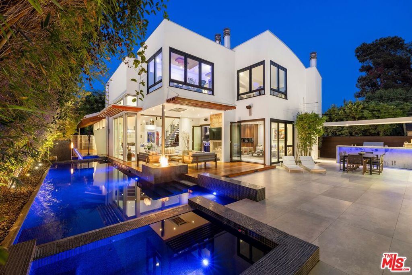
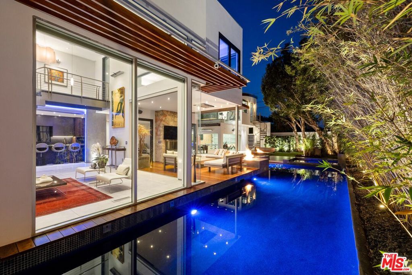
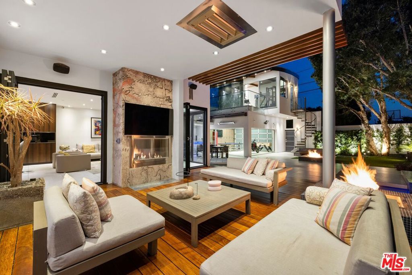
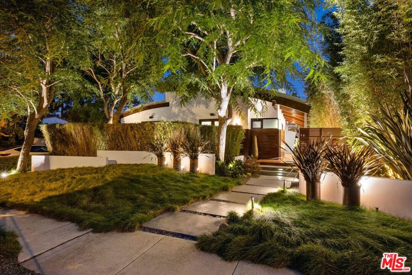
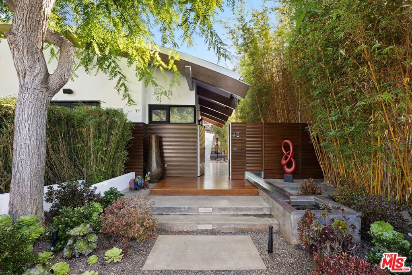
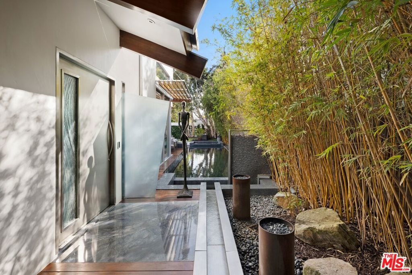
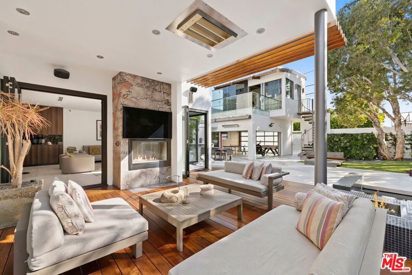
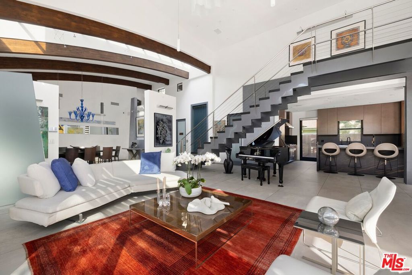
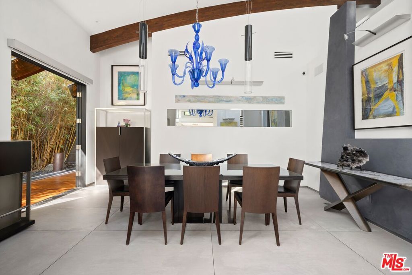
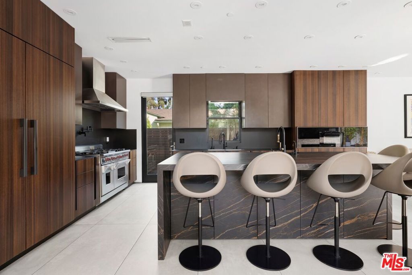
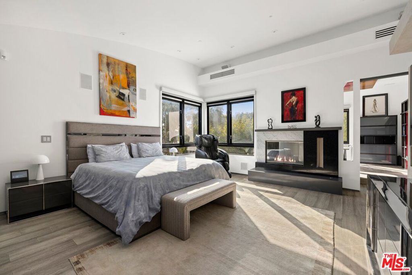
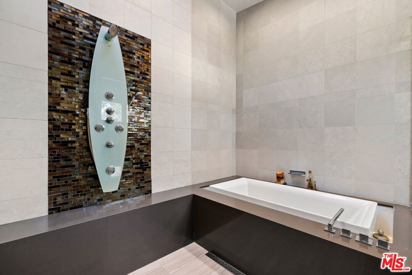
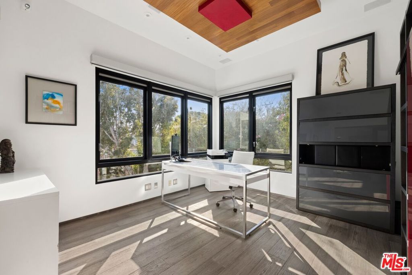
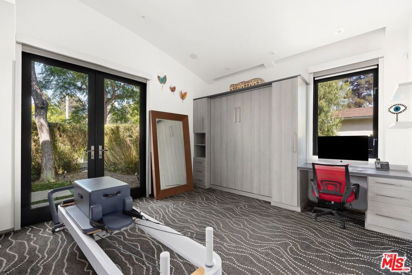
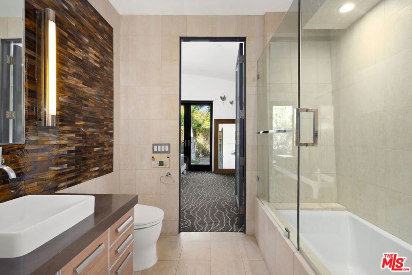
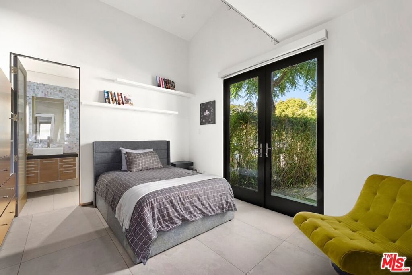
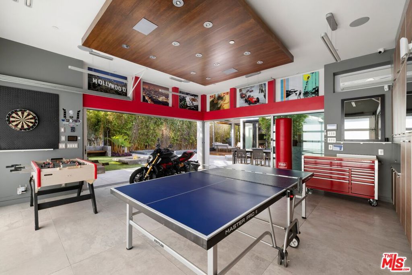
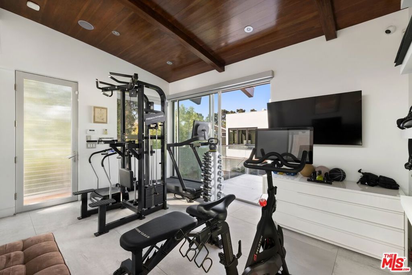
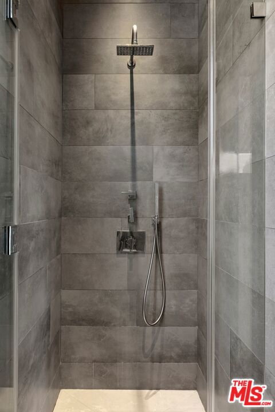
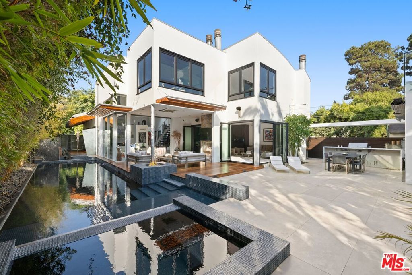
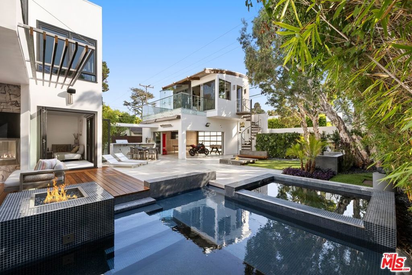
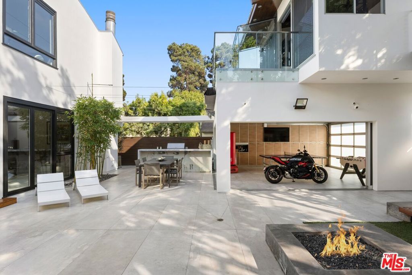
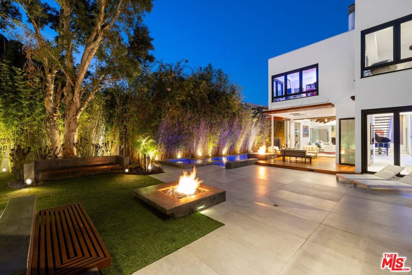
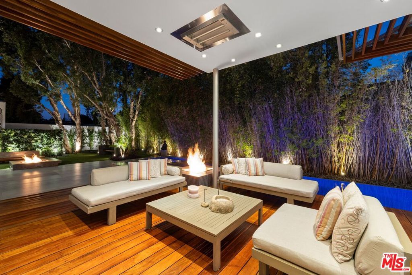
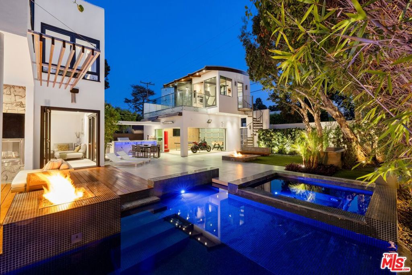
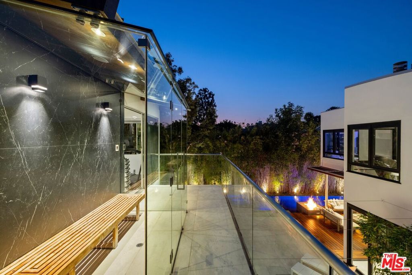
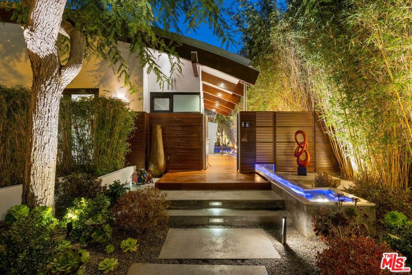
/u.realgeeks.media/themlsteam/Swearingen_Logo.jpg.jpg)