995 Matadero Avenue, Palo Alto, CA 94306
- $14,995,000
- 4
- BD
- 6
- BA
- 7,727
- SqFt
- List Price
- $14,995,000
- Status
- ACTIVE
- MLS#
- ML82012889
- Year Built
- 2008
- Bedrooms
- 4
- Bathrooms
- 6
- Living Sq. Ft
- 7,727
- Lot Size
- 46,609
- Acres
- 1.07
- Days on Market
- 10
- Property Type
- Single Family Residential
- Style
- Spanish
- Property Sub Type
- Single Family Residence
Property Description
Exquisitely designed and set on over an acre of beautifully landscaped grounds, this home offers refined living at every turn. Artisan plaster walls and rich mahogany woodwork showcase the exceptional craftsmanship throughout. The main floor is an entertainers dream, with seamless indoor-outdoor transitions that invite gatherings large and small. Two luxurious en-suite bedrooms are located on this level, including a primary suite with a walk-in closet and spa-inspired bath. A spacious home office completes the main floor. Upstairs, two additional bedrooms are joined by a large playroom and a distinctive glass catwalk overlooking the main living spaces. The lower level features unique amenities, including a professionally designed sunken trampoline with trapeze, a home theater, and a hidden playroom. Outdoors, the private resort-like setting offers multiple entertaining areas, two elegant fountains, a pool house, and a loggia with a fully equipped outdoor kitchen. A detached two-car garage provides additional convenience. Located in the highly desirable Barron Park neighborhood known for its rural charm, top-rated schools, and easy access to Stanford, Silicon Valley employers, and all that Palo Alto has to offer. This residence blends timeless craftsmanship with modern luxury.
Additional Information
- Pool Description
- Pool Cover, Solar Heat
- Fireplace Description
- Family Room, Gas Starter, Outside
- Cooling
- Yes
- Cooling Description
- Central Air
- Roof
- Tile
- Garage Spaces Total
- 2
- Sewer
- Public Sewer
- Water
- Public
- School District
- Palo Alto Unified
- Elementary School
- Other
- Middle School
- Other
- High School
- Henry M. Gunn
- Interior Features
- Walk-In Closet(s)
- Attached Structure
- Detached
Listing courtesy of Listing Agent: The Dreyfus Group (thedreyfusgroup@ggsir.com) from Listing Office: Golden Gate Sotheby's International Realty.
Mortgage Calculator
Based on information from California Regional Multiple Listing Service, Inc. as of . This information is for your personal, non-commercial use and may not be used for any purpose other than to identify prospective properties you may be interested in purchasing. Display of MLS data is usually deemed reliable but is NOT guaranteed accurate by the MLS. Buyers are responsible for verifying the accuracy of all information and should investigate the data themselves or retain appropriate professionals. Information from sources other than the Listing Agent may have been included in the MLS data. Unless otherwise specified in writing, Broker/Agent has not and will not verify any information obtained from other sources. The Broker/Agent providing the information contained herein may or may not have been the Listing and/or Selling Agent.
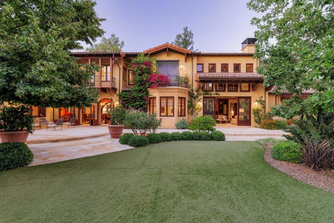
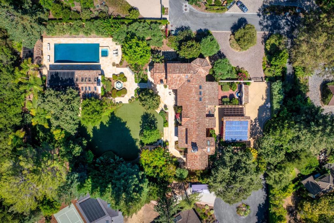
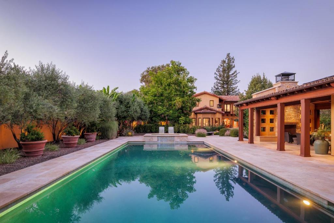
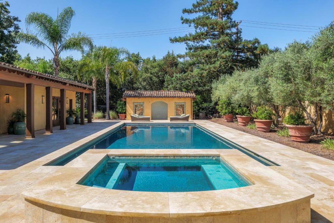
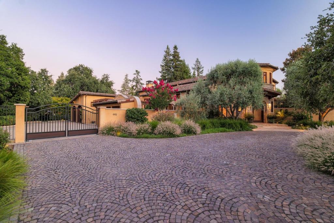
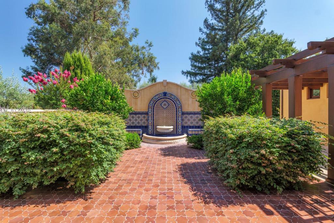
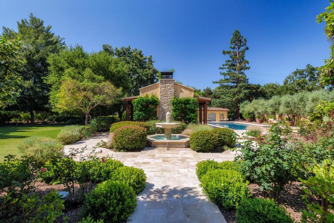
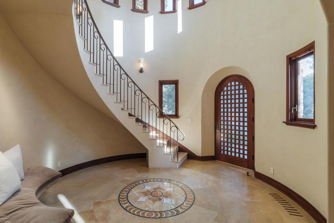
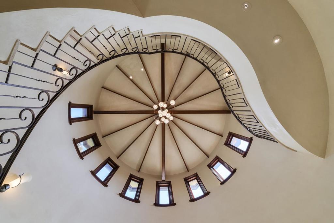
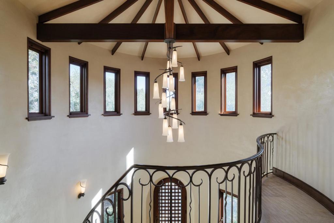
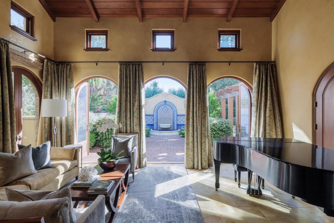
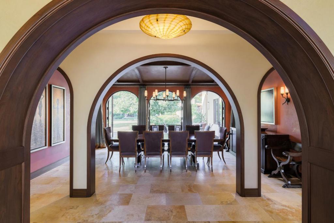
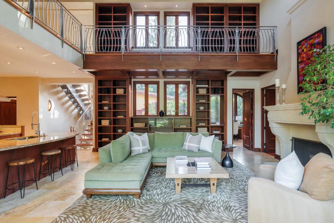
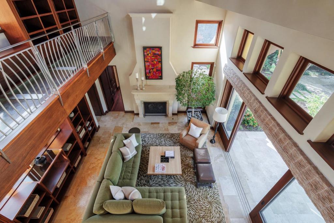
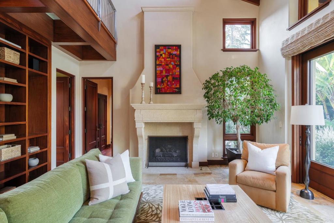
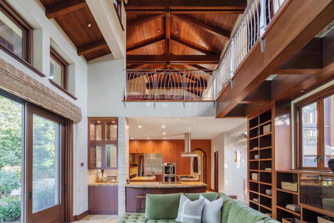
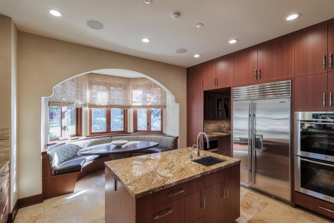
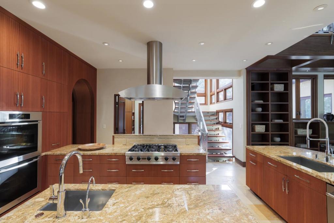
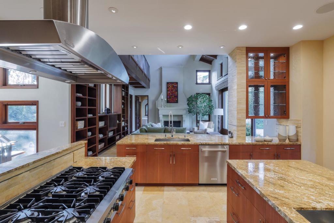
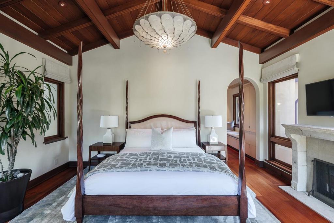
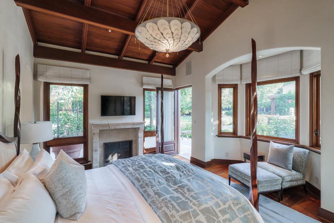
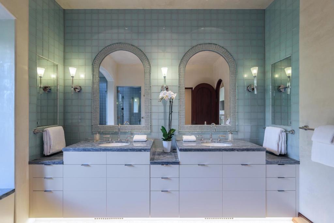
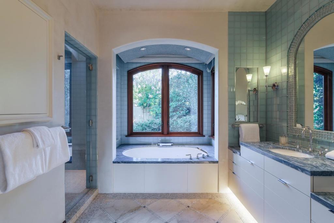
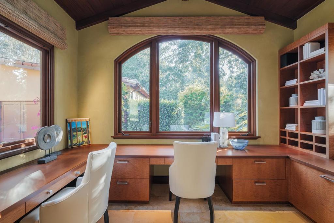
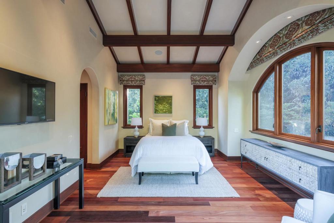
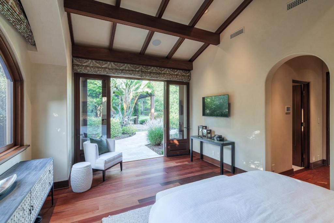
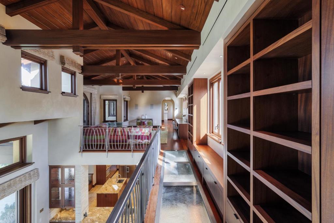
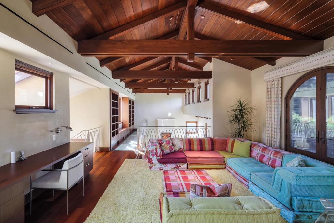
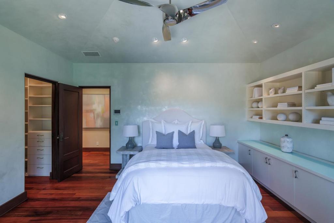
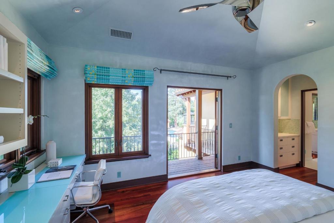
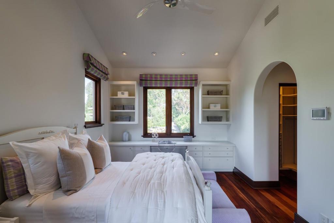
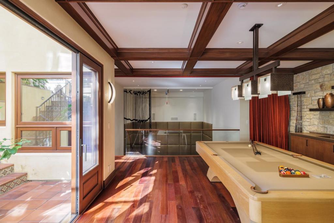
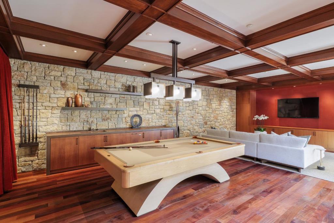
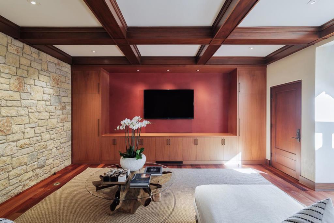
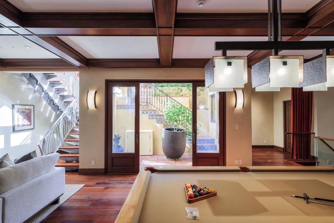
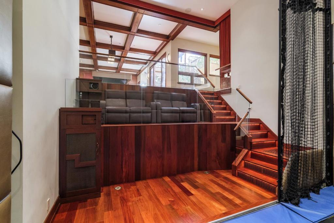
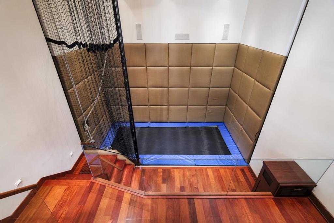
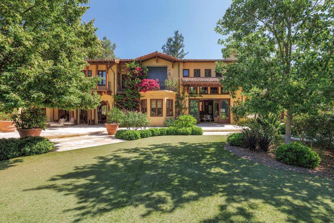
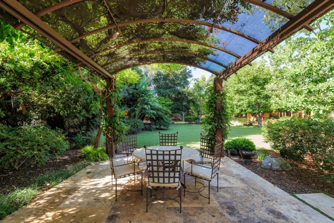
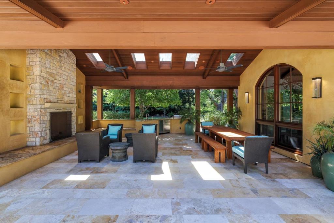
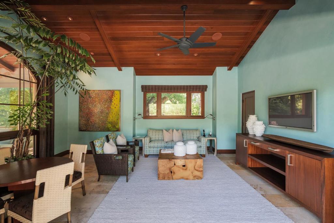
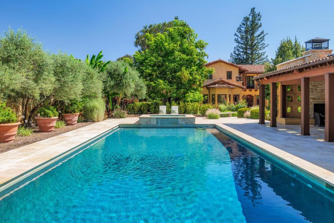
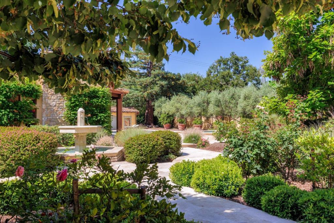
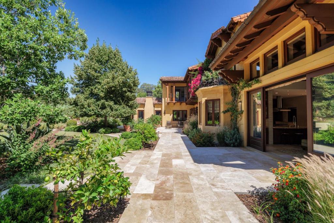
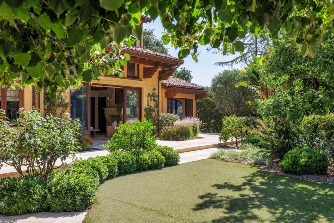
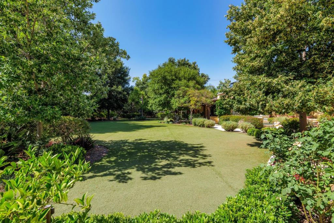
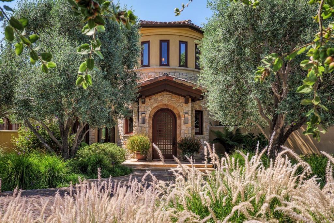
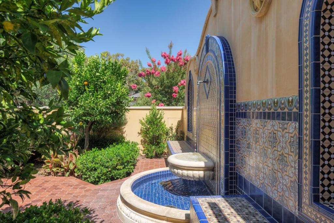
/u.realgeeks.media/themlsteam/Swearingen_Logo.jpg.jpg)