10934 Bellagio Road, Los Angeles, CA 90077
- $14,995,000
- 11
- BD
- 16
- BA
- 10,868
- SqFt
- List Price
- $14,995,000
- Status
- ACTIVE
- MLS#
- 25591007
- Year Built
- 1936
- Bedrooms
- 11
- Bathrooms
- 16
- Living Sq. Ft
- 10,868
- Lot Size
- 81,817
- Acres
- 1.88
- Days on Market
- 1
- Property Type
- Single Family Residential
- Style
- Traditional
- Property Sub Type
- Single Family Residence
- Stories
- Multi Level
Property Description
"Casa Contenta" FIRST TIME ON THE MARKET IN THREE QUARTERS OF A CENTURY. Situated on nearly two acres, "mostly usable" (three legal lots) in prime lower Bel Air, this distinguished championship tennis court estate is privately positioned behind gates and located up a city-block-long private driveway. The property offers total seclusion, with expansive views of the esteemed Bel Air Country Club Golf Course, overlooking the 15th green. This championship tennis court estate features a circular motor court, swimmer's pool, screening room, two guest houses, and a staff wing all of the attributes of a proper world-class estate. With a reputation that precedes it, this Casa Contenta has hosted royalty, presidents, politicians, and notables for decades. Built with exceptional attention to detail and scale, the estate truly epitomizes classic Bel Air Regency architecture while providing a remarkable opportunity to reimagine. The main residence, spanning just under 8,200 square feet, offers a grand formal living room, library, magnificent dining room adorned with marble floors, a gourmet chef's kitchen with a butler's pantry, second-story den with a bar, and nine bedrooms. Separately tucked away is a two-bedroom guest house on the upper level and a stately ballroom on the lower level once home to lavish gatherings and screenings totaling just over 2,700 square feet of additional living space. An additional guest house and greenhouse are framed by lush greenery. The park-like grounds include an expansive patio with a barbecue, impeccable brick-lined pathways, and abundant floral displays.
Additional Information
- Other Buildings
- Guest House
- Appliances
- Barbecue, Refrigerator, Dryer, Washer
- Pool Description
- In Ground
- Fireplace Description
- Den, Living Room
- Heat
- Central
- Cooling
- Yes
- Cooling Description
- Central Air
- View
- City Lights, Hills, Mountain(s)
- Garage Spaces Total
- 5
- Interior Features
- Utility Room, Walk-In Pantry, Walk-In Closet(s)
- Attached Structure
- Detached
Listing courtesy of Listing Agent: Josh Flagg (Josh@JoshFlagg.com) from Listing Office: Compass.
Mortgage Calculator
Based on information from California Regional Multiple Listing Service, Inc. as of . This information is for your personal, non-commercial use and may not be used for any purpose other than to identify prospective properties you may be interested in purchasing. Display of MLS data is usually deemed reliable but is NOT guaranteed accurate by the MLS. Buyers are responsible for verifying the accuracy of all information and should investigate the data themselves or retain appropriate professionals. Information from sources other than the Listing Agent may have been included in the MLS data. Unless otherwise specified in writing, Broker/Agent has not and will not verify any information obtained from other sources. The Broker/Agent providing the information contained herein may or may not have been the Listing and/or Selling Agent.
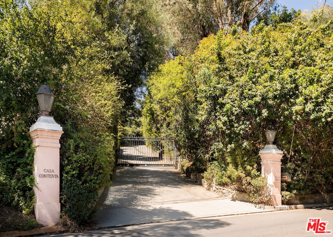
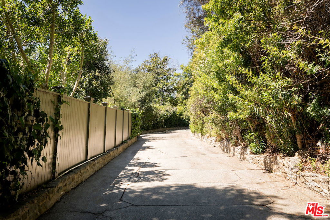
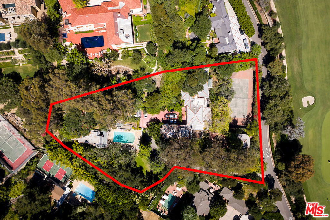
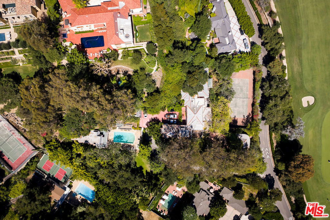
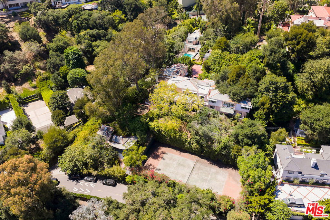
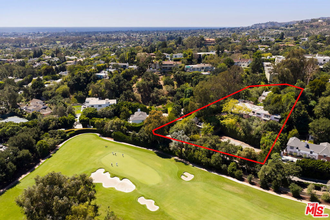
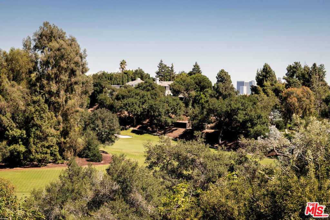
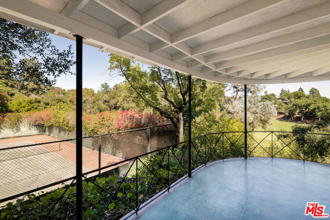
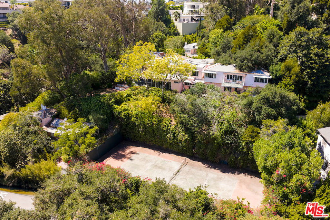
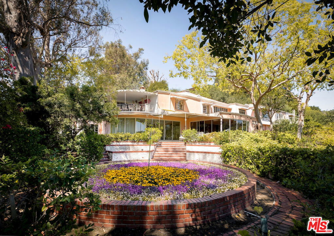
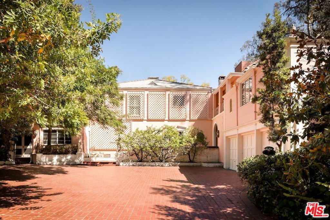
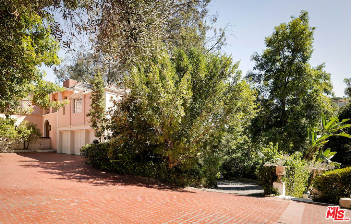
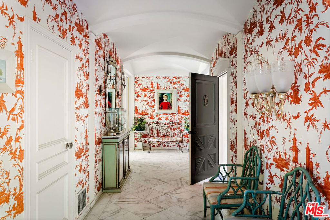
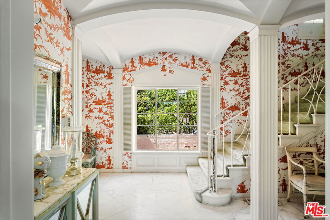
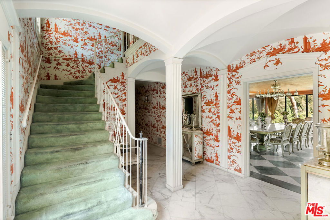
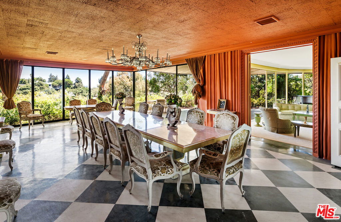
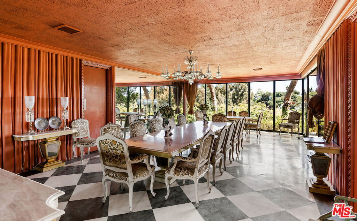
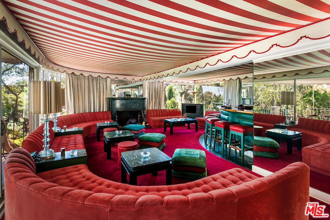
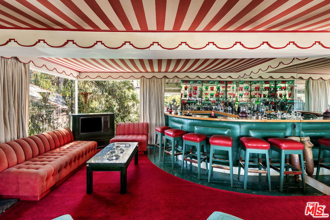
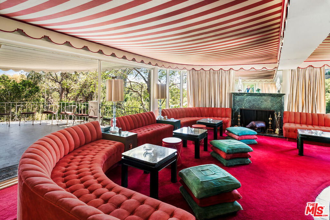
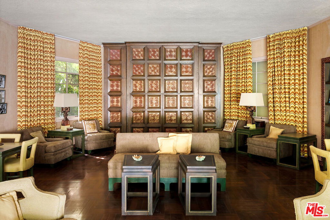
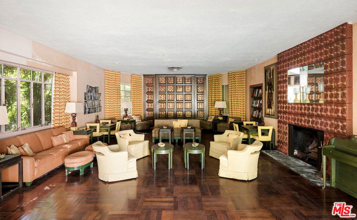
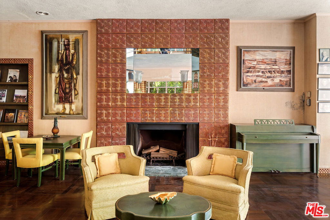
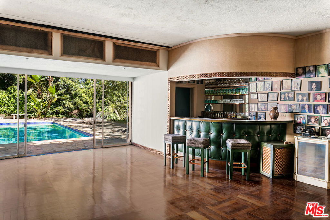
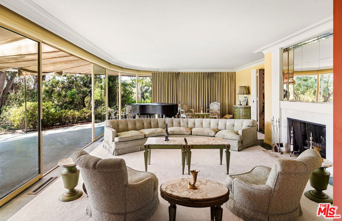
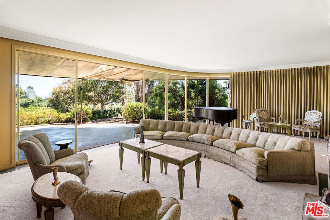
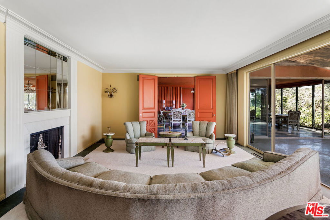
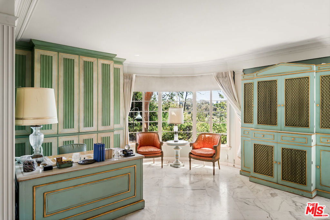
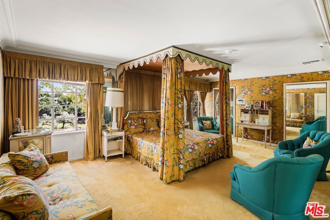
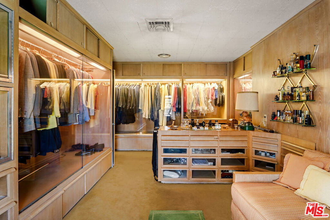
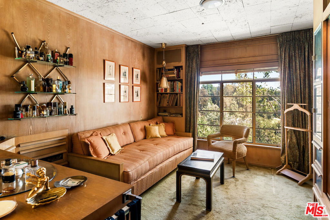
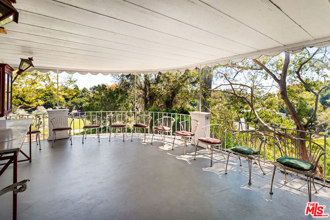
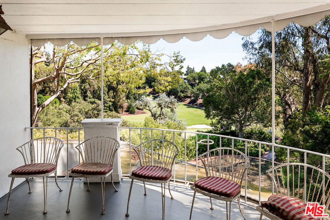
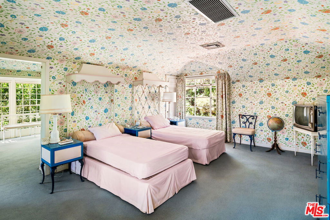
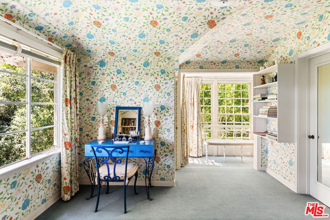
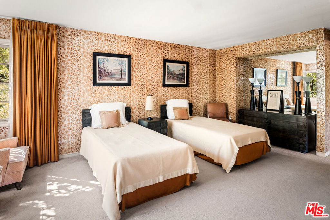
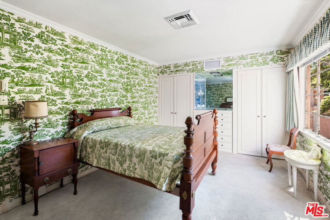
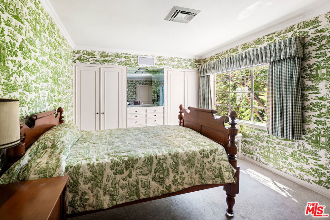
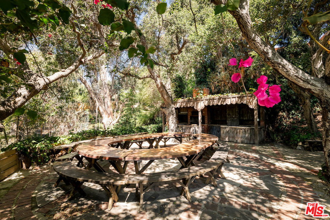
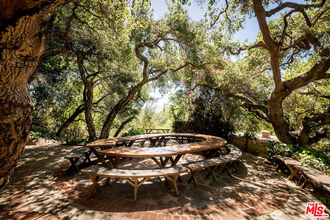
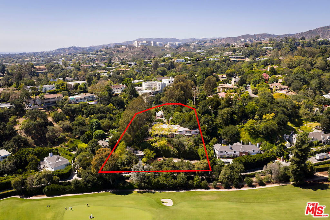
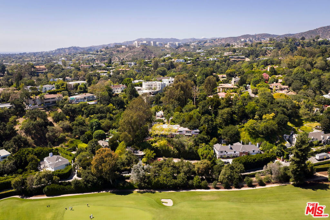
/u.realgeeks.media/themlsteam/Swearingen_Logo.jpg.jpg)