6771 Wandermere Road, Malibu, CA 90265
- $14,999,000
- 4
- BD
- 5
- BA
- 4,066
- SqFt
- List Price
- $14,999,000
- Status
- ACTIVE
- MLS#
- SR25102449
- Year Built
- 2025
- Bedrooms
- 4
- Bathrooms
- 5
- Living Sq. Ft
- 4,066
- Lot Size
- 128,066
- Acres
- 2.94
- Lot Location
- 2-5 Units/Acre, Back Yard, Cul-De-Sac, Irregular Lot, Street Level
- Days on Market
- 107
- Property Type
- Single Family Residential
- Property Sub Type
- Single Family Residence
- Stories
- Two Levels
Property Description
Your Dream Home Awaits at 6771 Wandermere Rd – New Construction in Point Dume! Construction has begun—now is your chance to customize your finishes and make this spectacular new build your own! Nestled at the end of a quiet cul-de-sac in Malibu’s prestigious Point Dume, this rare 2.94-acre estate offers sweeping ocean, sunset, and canyon views from every angle. This 4-bedroom, 5-bathroom multi-level home spans approximately 4,100 sq ft and sits on an expansive lot with endless possibilities—including room for horses or future development on the lower portion of the property. With an easement to local riding and walking trails, this property offers the ultimate blend of coastal elegance and natural serenity. Key features include: • A 2-car garage with lifts, accommodating up to 4 vehicles • A detached 720 sq ft garage with the potential and idea to be a 500 sq ft ADU and 220 sq ft garage • Spacious decks, outdoor entertainment areas, and an enormous sparkling new swimmers pool • Lush landscaping and privacy in an unbeatable location Buyers have the rare opportunity to pre-purchase and select their own custom finishes during construction. Create your dream kitchen, design custom bathrooms, and add your personal touch to every detail. Renderings may vary slightly from the final product per plan requirements. Don't miss this once-in-a-lifetime opportunity to own a fully customizable, brand-new estate in one of Malibu’s most exclusive neighborhoods. Progress photos coming soon!
Additional Information
- Pool
- Yes
- Pool Description
- Private
- Fireplace Description
- Living Room
- Heat
- Central
- Cooling
- Yes
- Cooling Description
- Central Air, ENERGY STAR Qualified Equipment
- View
- Coastline, Hills, Mountain(s), Ocean, Panoramic, Pool, Valley, Trees/Woods
- Garage Spaces Total
- 4
- Sewer
- Septic Type Unknown
- Water
- Public
- School District
- Santa Monica-Malibu Unified
- Attached Structure
- Detached
- Number Of Units Total
- 1
Listing courtesy of Listing Agent: Ian Hutzler (HutzlerRE@gmail.com) from Listing Office: Berkshire Hathaway HomeServices California Properties.
Mortgage Calculator
Based on information from California Regional Multiple Listing Service, Inc. as of . This information is for your personal, non-commercial use and may not be used for any purpose other than to identify prospective properties you may be interested in purchasing. Display of MLS data is usually deemed reliable but is NOT guaranteed accurate by the MLS. Buyers are responsible for verifying the accuracy of all information and should investigate the data themselves or retain appropriate professionals. Information from sources other than the Listing Agent may have been included in the MLS data. Unless otherwise specified in writing, Broker/Agent has not and will not verify any information obtained from other sources. The Broker/Agent providing the information contained herein may or may not have been the Listing and/or Selling Agent.
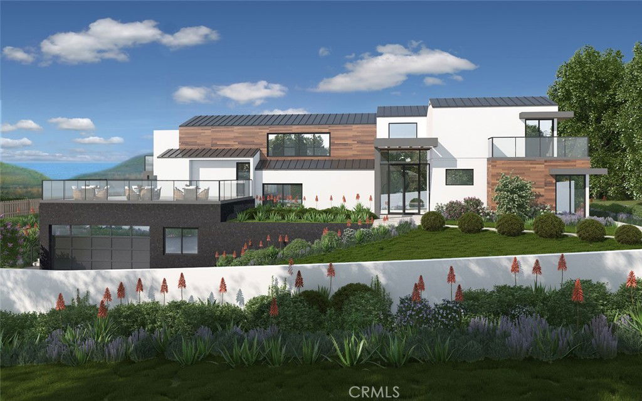
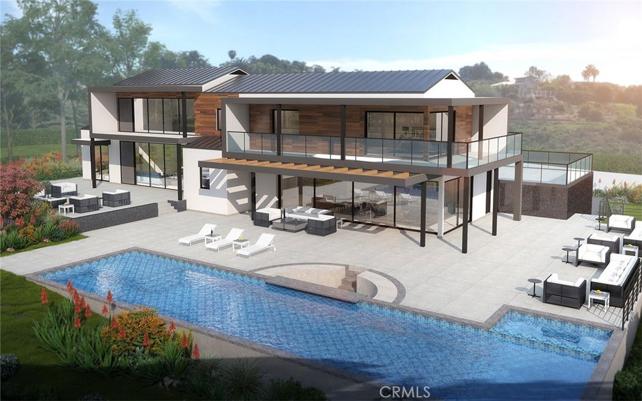
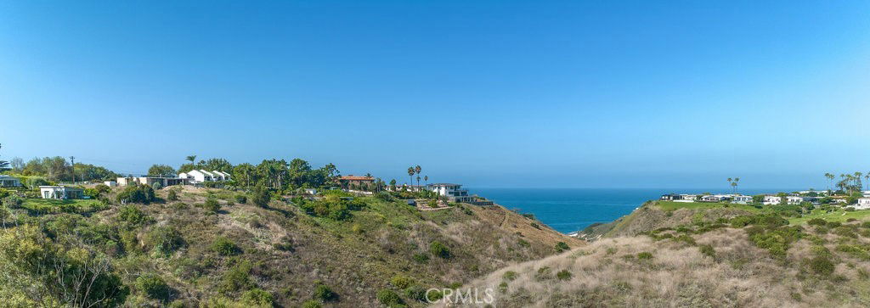
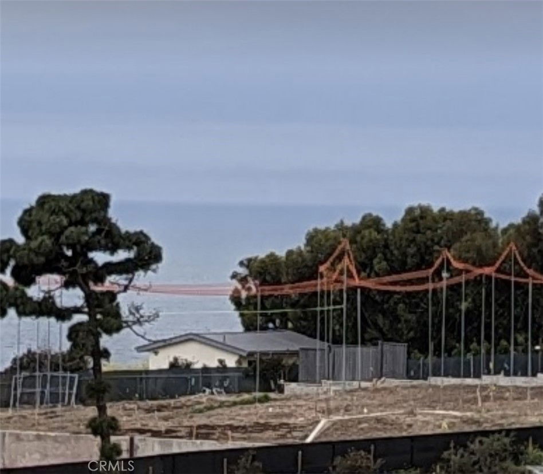
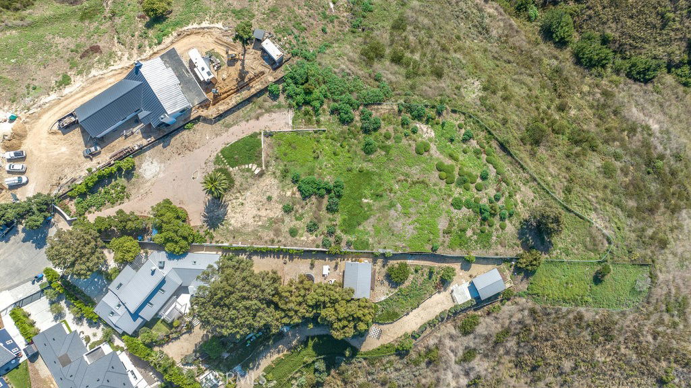
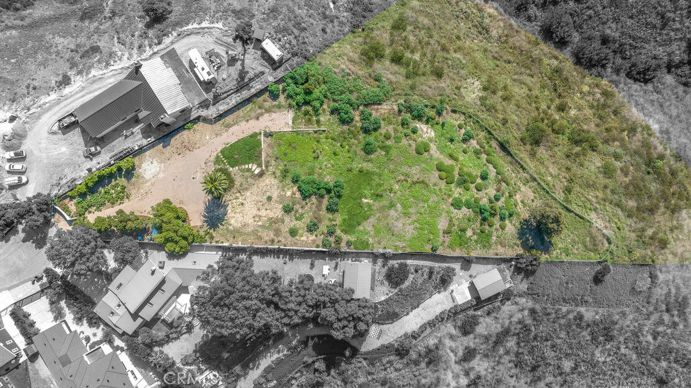
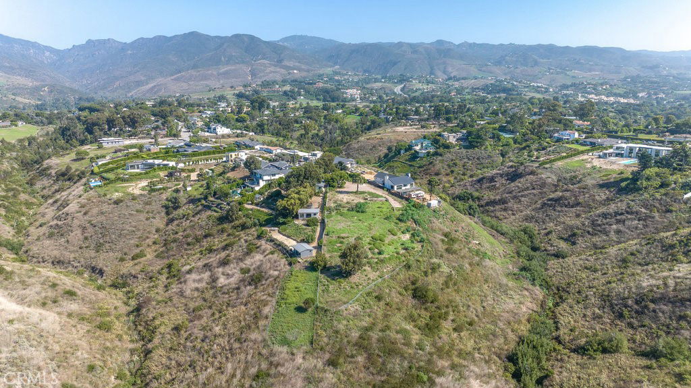
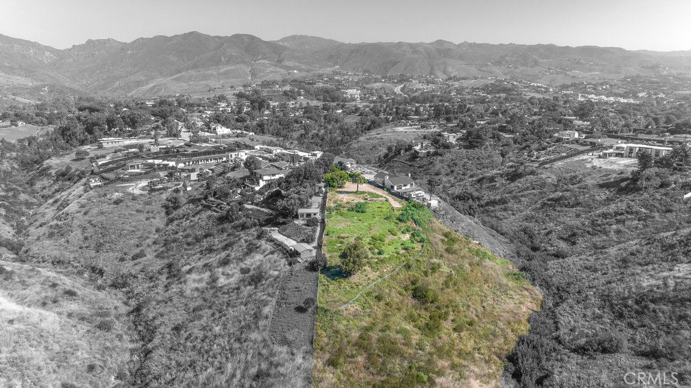
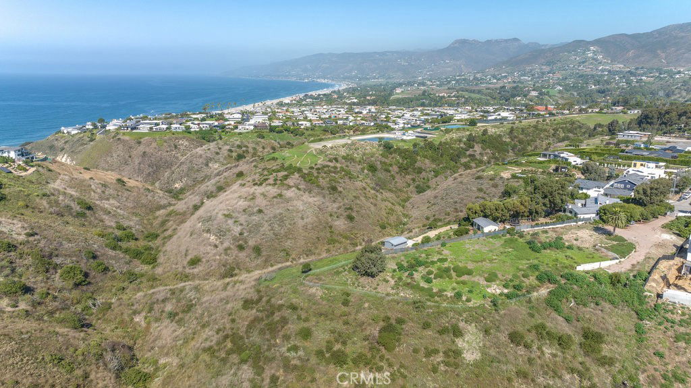
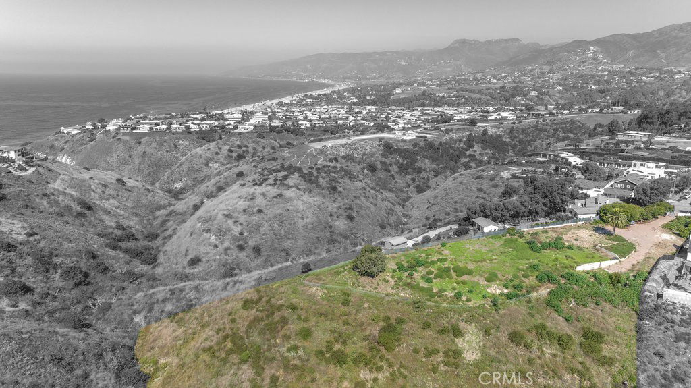
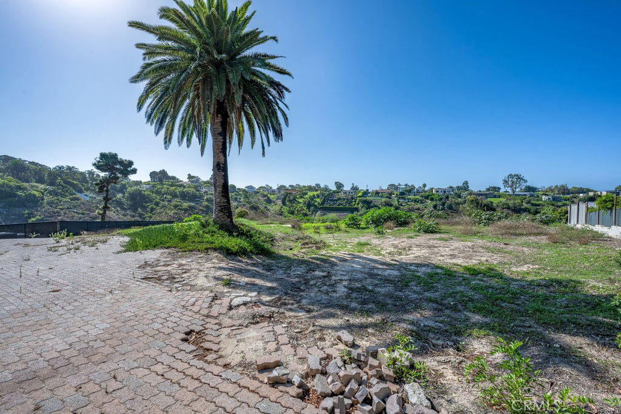
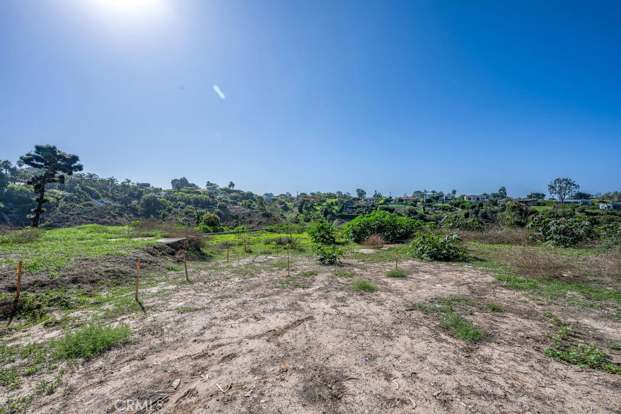
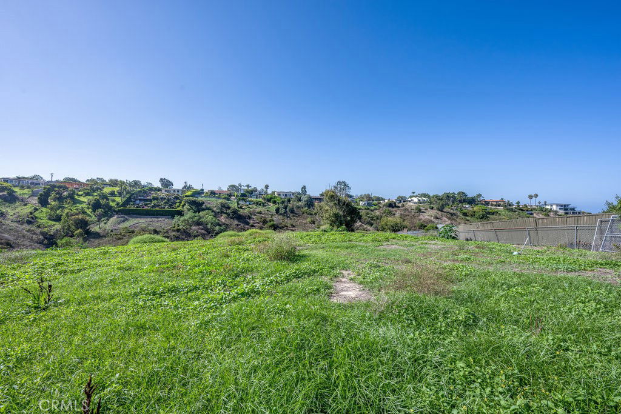
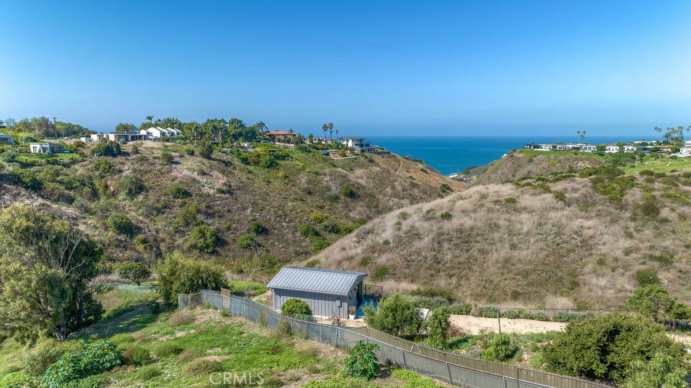
/u.realgeeks.media/themlsteam/Swearingen_Logo.jpg.jpg)