Los Altos Hills, CA 94024
- $14,999,999
- 6
- BD
- 11
- BA
- 9,677
- SqFt
- List Price
- $14,999,999
- Status
- ACTIVE
- MLS#
- ML81731465
- Year Built
- 2016
- Bedrooms
- 6
- Bathrooms
- 11
- Living Sq. Ft
- 9,677
- Lot Size
- 57,176
- Acres
- 1.31
- Days on Market
- 2493
- Property Type
- Single Family Residential
- Style
- Contemporary, Modern
- Property Sub Type
- Single Family Residence
Property Description
Set atop a magnificent view lot with jaw-dropping panoramas of the San Francisco Bay, East Bay mountains and Silicon Valley, this architectural tour de force by the renowned Swatt | Miers team showcases a site specific design adjacent to nearly 4,000 open-space acres of Rancho San Antonio. A private road leads to an expansive motor court and mini vineyard. Interiors feature 24-foot ceilings, sliding Fleetwood walls of glass to sunlit terraces and panoramic views, two exquisite master suites, a German-engineered kitchen and lower entertainers level with a theatre, walk-in wine cellar, family room with bar and fitness center. Expansive decks lead to a zero-edge infinity pool and spa, succession of terraced lawns and a guest house with its own pool. Immersed in nature yet just 30 minutes to SFO and SJC, the home is a showpiece of style and substance, affording its owner boundless space, privacy and pristine natural beauty in coveted Los Altos Hills, unincorporated Santa Clara County.
Additional Information
- Appliances
- 6 Burner Stove, Built-In Range, Built-In, Convection Oven, Cooktop, Double Oven, Dishwasher, Electric Cooktop, Free Standing, Gas Cooktop, Gas Oven, Gas Water Heater, Microwave, Propane Cooktop, Propane Cooking, Propane Water Heater, Refrigerator, Range Hood, Solar Hot Water, Self Cleaning Oven, Dryer
- Pool
- Yes
- Pool Description
- Heated Passively, Heated, In Ground, Pool Cover, Propane Heat
- Fireplace Description
- Family Room, Gas, Living Room, Primary Bedroom, Multi-Sided, See Through
- Heat
- Central
- Cooling
- Yes
- Cooling Description
- Central Air
- Garage Spaces Total
- 4
- School District
- Other
- Interior Features
- Wet Bar, Breakfast Area, Cathedral Ceiling(s), High Ceilings
- Attached Structure
- Detached
Listing courtesy of Listing Agent: Michael Caruso (ewalton@theagencyre.com) from Listing Office: The Agency.
Mortgage Calculator
Based on information from California Regional Multiple Listing Service, Inc. as of . This information is for your personal, non-commercial use and may not be used for any purpose other than to identify prospective properties you may be interested in purchasing. Display of MLS data is usually deemed reliable but is NOT guaranteed accurate by the MLS. Buyers are responsible for verifying the accuracy of all information and should investigate the data themselves or retain appropriate professionals. Information from sources other than the Listing Agent may have been included in the MLS data. Unless otherwise specified in writing, Broker/Agent has not and will not verify any information obtained from other sources. The Broker/Agent providing the information contained herein may or may not have been the Listing and/or Selling Agent.
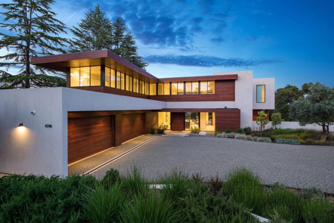
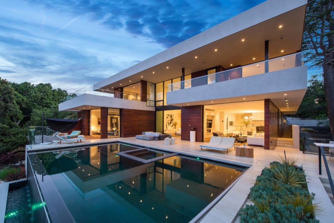
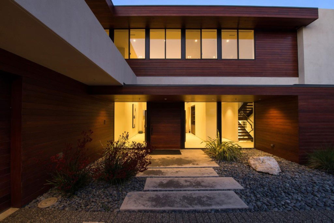
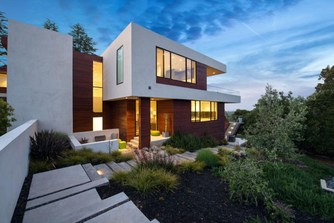
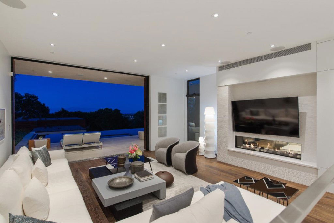
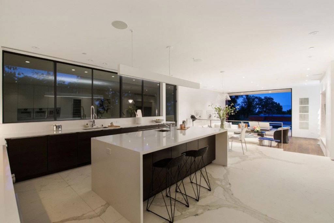
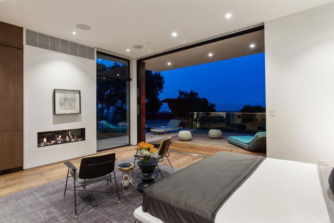
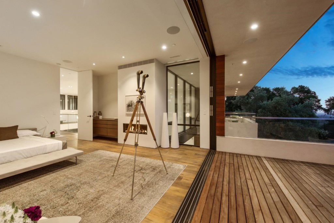
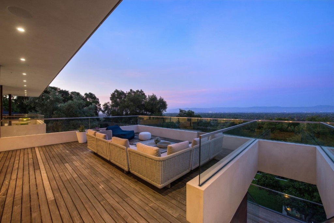
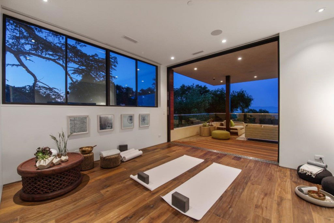
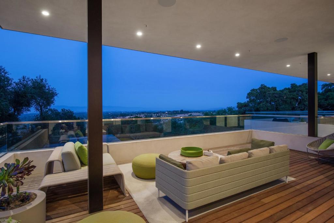
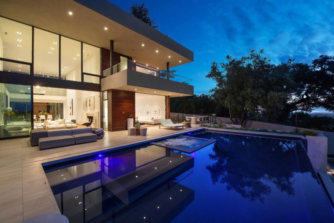
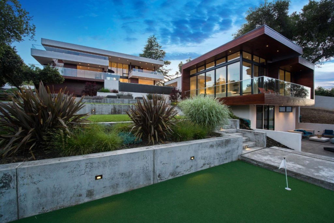
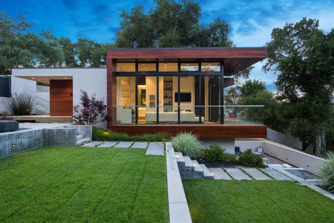
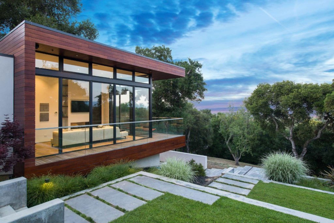
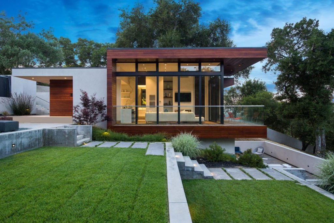
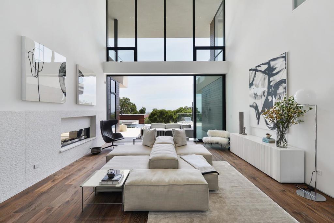
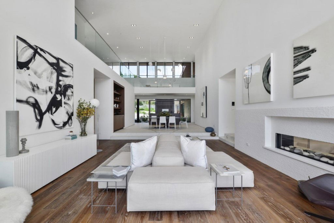
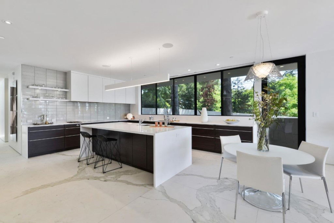
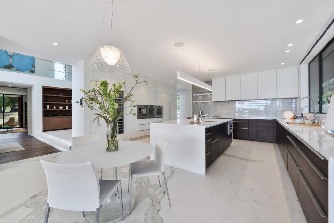
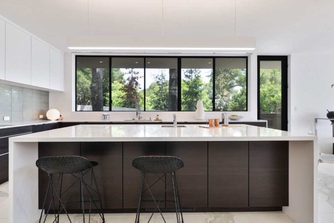
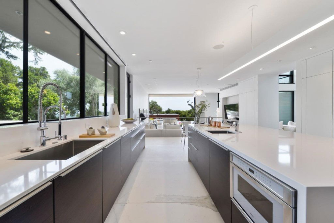
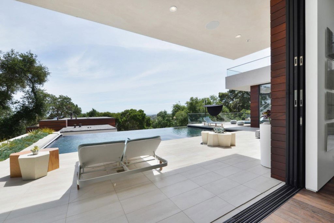
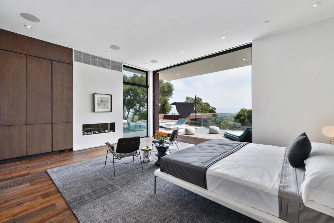
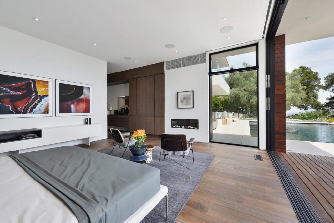
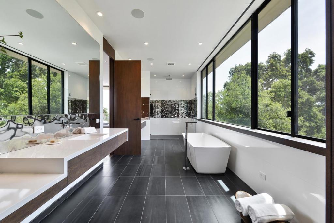
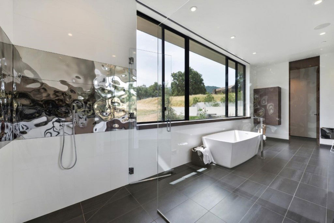
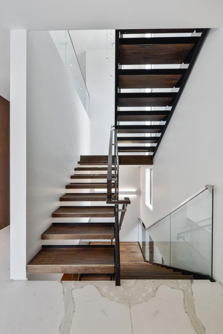
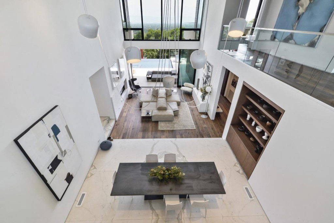
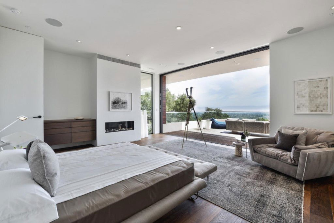
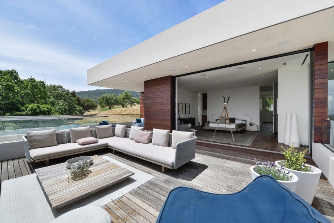
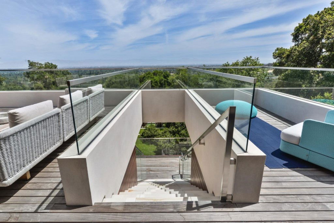
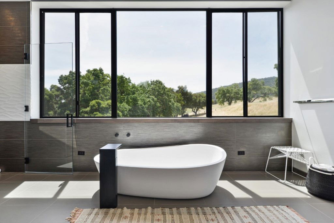
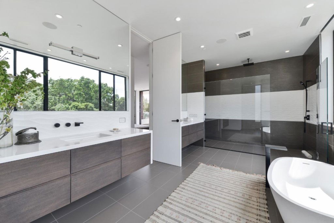
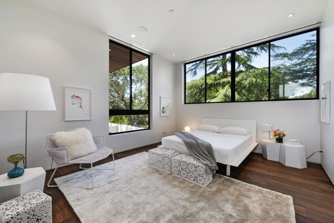
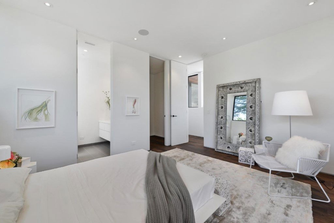
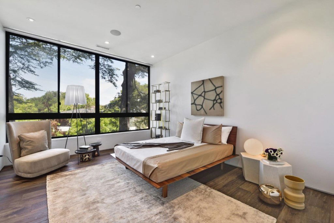
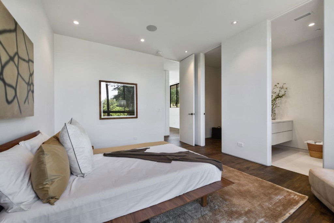
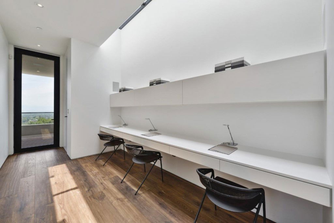
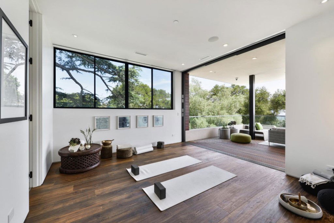
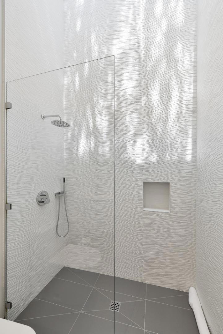
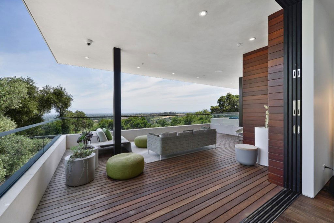
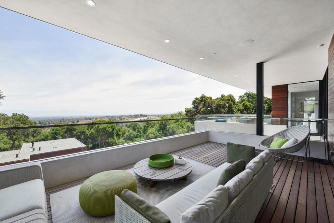
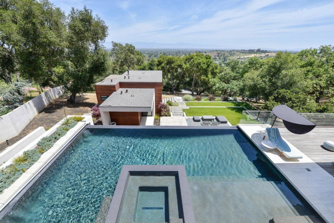
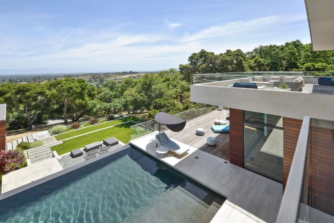
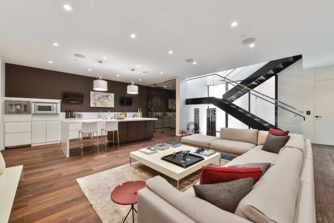
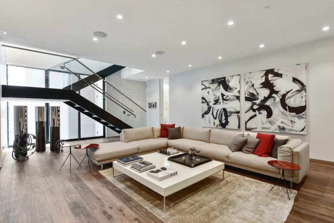
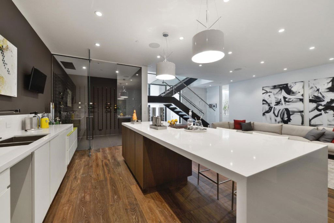
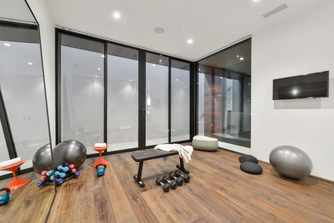
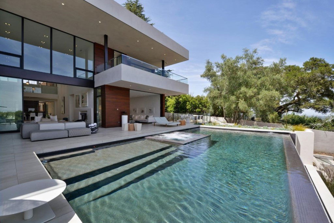
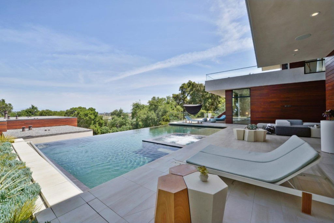
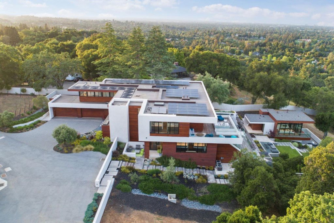
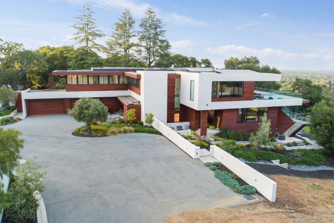
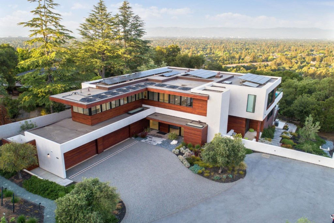
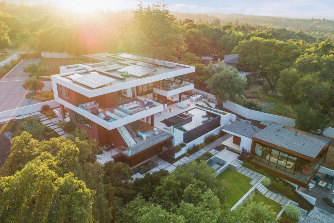
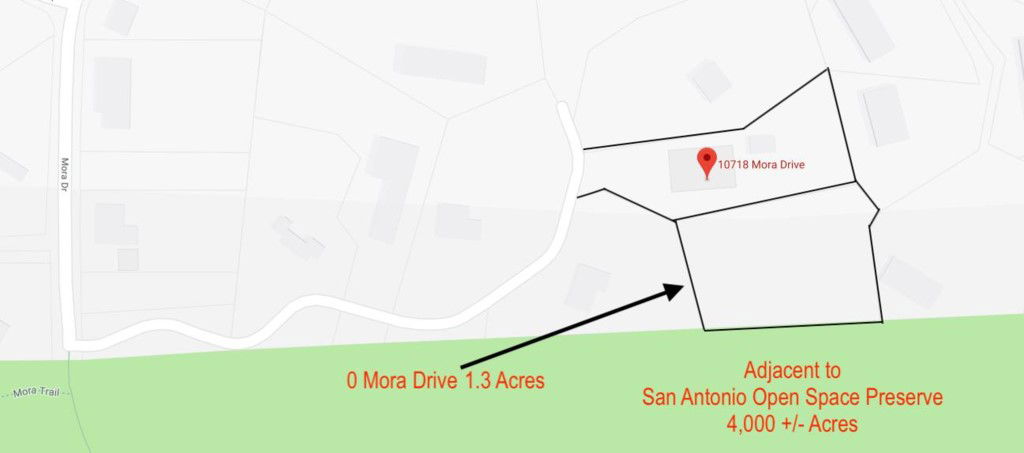
/u.realgeeks.media/themlsteam/Swearingen_Logo.jpg.jpg)