36654 Highway 1, Carmel By The Sea, CA 93923
- $15,200,000
- 3
- BD
- 3
- BA
- 3,416
- SqFt
- List Price
- $15,200,000
- Status
- ACTIVE
- MLS#
- ML82010291
- Year Built
- 1991
- Bedrooms
- 3
- Bathrooms
- 3
- Living Sq. Ft
- 3,416
- Lot Size
- 121,968
- Acres
- 2.80
- Days on Market
- 95
- Property Type
- Single Family Residential
- Property Sub Type
- Single Family Residence
Property Description
Located just a short distance from Carmel and Pebble Beach, Le Cap du Roc is a secluded haven offering sweeping oceanfront views and breathtaking vistas on its 2.8 acres in the prestigious gated Sea Meadow Community at Rocky Point. This 3,416 sqft home has been meticulously reimagined from the ground up by Holdren Lietzke with an effortless flow through the single-story layout, featuring floor-to-ceiling windows framing the stunning coastal scenes from almost every room in this 3 bed/3 bath residence. Past the spacious front driveway, you are welcomed into a sheltered courtyard with a gorgeously detailed outdoor fireplace and seating area, which is one of many outstanding spaces for indoor-outdoor gatherings and dinner parties. Other highlights include a hot tub and an expansive terrace with multiple seating areas, a gourmet kitchen opening into the living room and dining room with fireplace, luxurious spa-like suites, an office, and beautifully landscaped grounds with meandering pathways to explore, including a stone staircase with access to a rugged cove and the sea, where legend has it the notorious pirate LeRoc Corsaire hid his treasure in a secret cave in the 1700s. This is a rare opportunity for private oceanfront living just minutes from Carmel, Pebble Beach, and Big Sur.
Additional Information
- Pool Description
- In Ground
- Fireplace Description
- Wood Burning
- Cooling
- Yes
- Cooling Description
- Central Air
- View
- Mountain(s), Ocean, Water
- Roof
- Tile
- Garage Spaces Total
- 1
- Sewer
- Septic Tank
- Water
- Public
- School District
- Carmel Unified
- Attached Structure
- Detached
Listing courtesy of Listing Agent: Tim Allen (team@timallenproperties.com) from Listing Office: Coldwell Banker Realty.
Mortgage Calculator
Based on information from California Regional Multiple Listing Service, Inc. as of . This information is for your personal, non-commercial use and may not be used for any purpose other than to identify prospective properties you may be interested in purchasing. Display of MLS data is usually deemed reliable but is NOT guaranteed accurate by the MLS. Buyers are responsible for verifying the accuracy of all information and should investigate the data themselves or retain appropriate professionals. Information from sources other than the Listing Agent may have been included in the MLS data. Unless otherwise specified in writing, Broker/Agent has not and will not verify any information obtained from other sources. The Broker/Agent providing the information contained herein may or may not have been the Listing and/or Selling Agent.
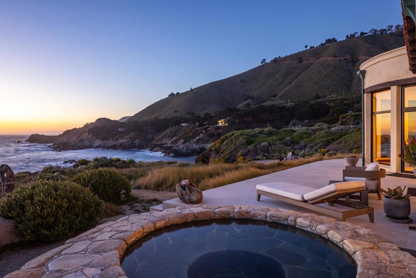
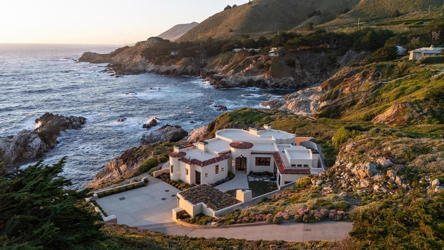
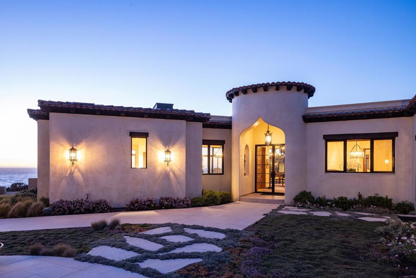
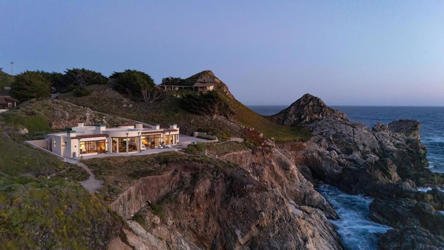
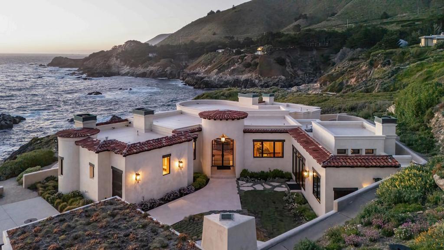
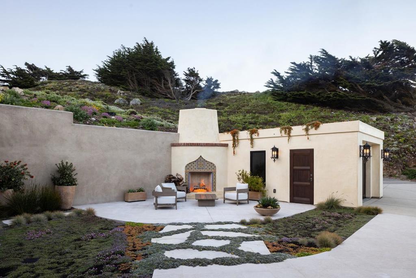
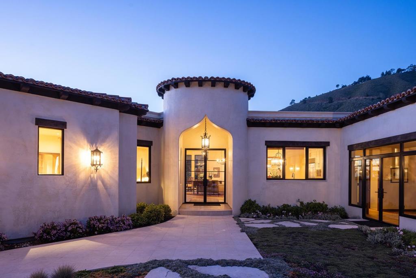
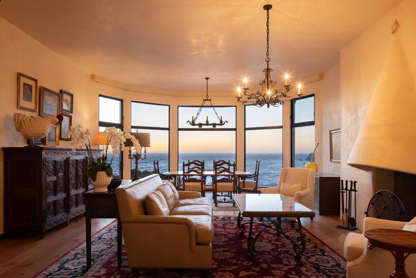
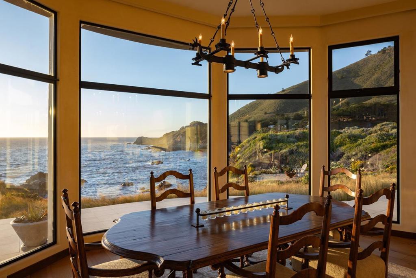
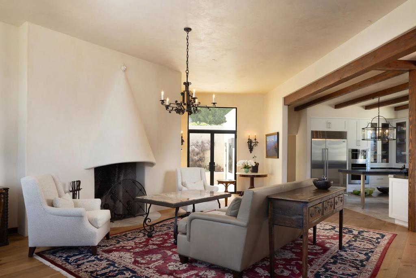
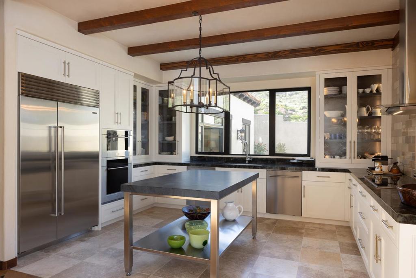
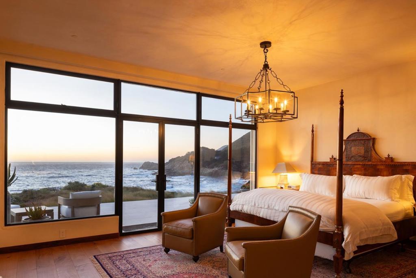
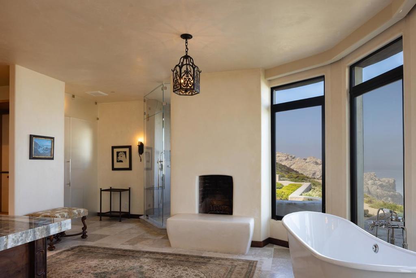
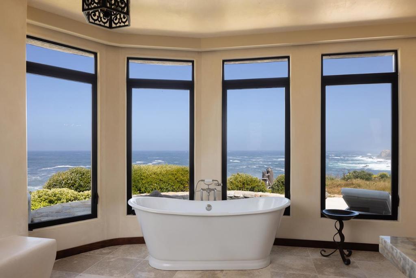
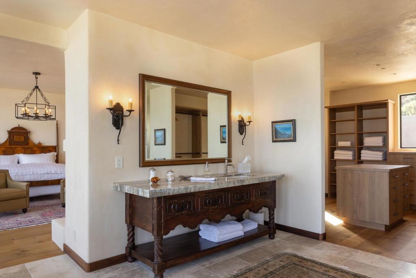
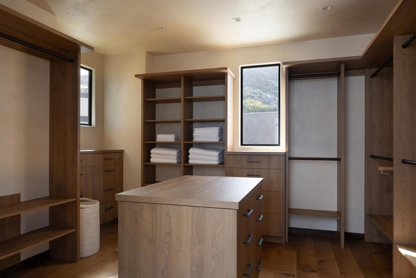
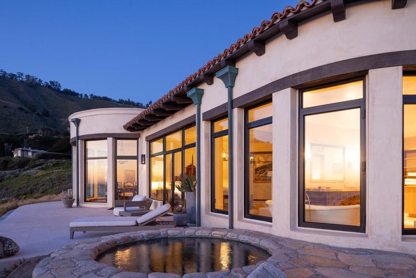
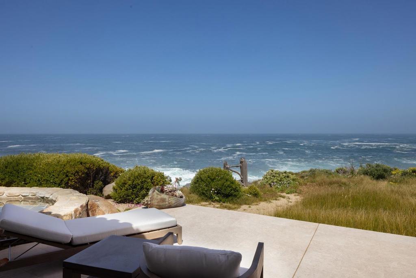
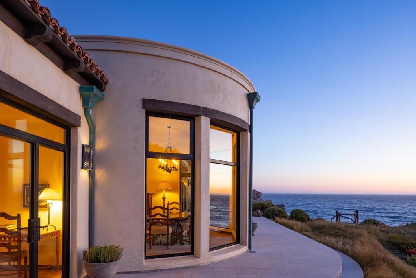
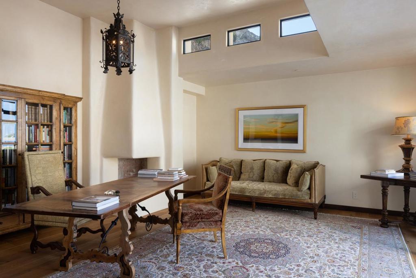
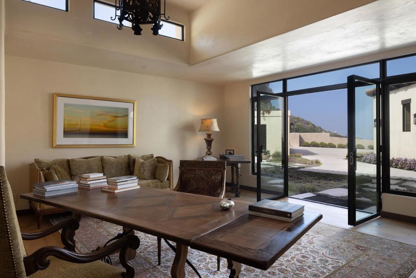
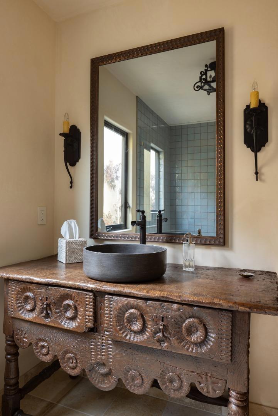
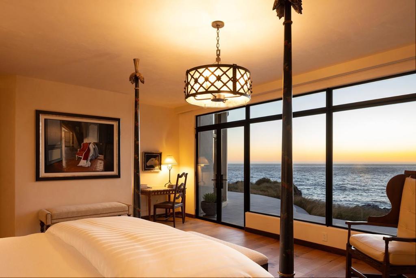
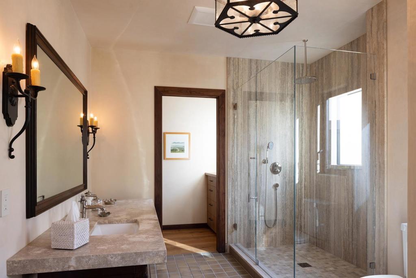
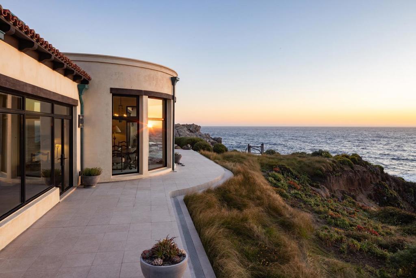
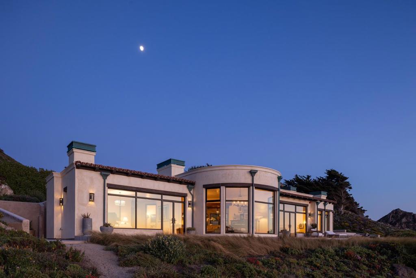
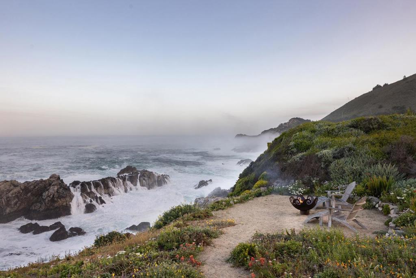
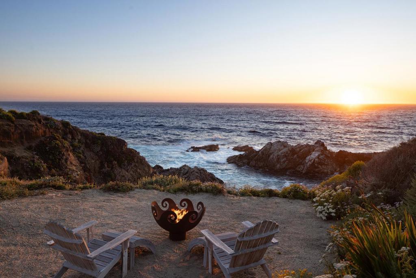
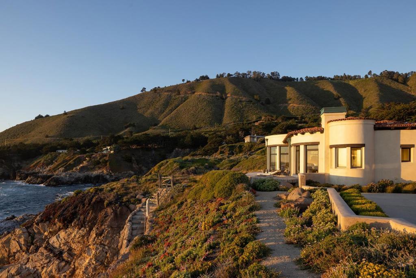
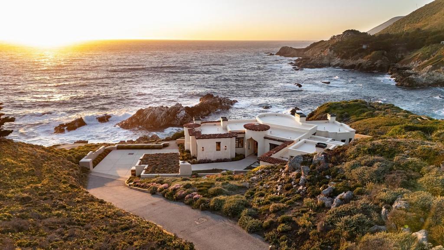
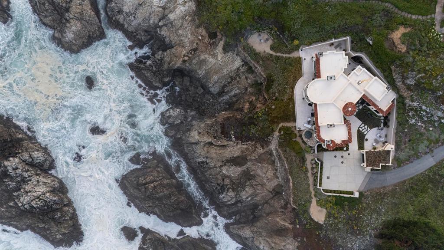
/u.realgeeks.media/themlsteam/Swearingen_Logo.jpg.jpg)