1904 Via Casa Alta, La Jolla, CA 92037
- $15,420,000
- 7
- BD
- 9
- BA
- 8,694
- SqFt
- List Price
- $15,420,000
- Status
- ACTIVE
- MLS#
- NDP2506424
- Year Built
- 1994
- Bedrooms
- 7
- Bathrooms
- 9
- Living Sq. Ft
- 8,694
- Lot Size
- 25,338
- Acres
- 0.58
- Lot Location
- 0-1 Unit/Acre
- Days on Market
- 58
- Property Type
- Single Family Residential
- Property Sub Type
- Single Family Residence
- Stories
- Three Or More Levels
Property Description
ON TOP OF THE JEWEL! A pinnacle of La Jolla luxury, this William Hayer-designed estate crowns Mount Soledad with breathtaking 180-degree views of the ocean, mountains, and city—while remaining discreetly unassuming from the street. Privately gated on nearly ¾ of an acre, this 8,694 sq ft architectural gem includes over $1M in upgrades. Five ensuite bedrooms with balconies, dramatic two-story foyer, office, home theater, and detached gym with full bath. Award-winning chef’s kitchen with custom white pine cabinetry, top-tier appliances, and seamless indoor-outdoor flow. The reimagined primary suite offers a private balcony, fireplace, spa bath with radiant floors, and custom built-ins. Vanishing-edge dual-level pool, spa, fire pit, outdoor kitchen with built-in heaters, and multiple dining areas. Drought-tolerant landscaping, fruit trees, dry pond, and sport court potential. Tesla EV charger.
Additional Information
- Pool
- Yes
- Pool Description
- Heated, Infinity, Waterfall
- Fireplace Description
- Gas, Living Room, Primary Bedroom, Outside
- Cooling
- Yes
- Cooling Description
- Central Air
- View
- Bluff, Coastline, Golf Course, Mountain(s), Ocean, Panoramic, Pool
- Garage Spaces Total
- 4
- Sewer
- Public Sewer
- School District
- San Diego Unified
- Interior Features
- All Bedrooms Up, Primary Suite, Walk-In Pantry, Walk-In Closet(s)
- Attached Structure
- Detached
Listing courtesy of Listing Agent: Brett Buffington (brett.buffington@gmail.com) from Listing Office: Scott McCue, Broker.
Mortgage Calculator
Based on information from California Regional Multiple Listing Service, Inc. as of . This information is for your personal, non-commercial use and may not be used for any purpose other than to identify prospective properties you may be interested in purchasing. Display of MLS data is usually deemed reliable but is NOT guaranteed accurate by the MLS. Buyers are responsible for verifying the accuracy of all information and should investigate the data themselves or retain appropriate professionals. Information from sources other than the Listing Agent may have been included in the MLS data. Unless otherwise specified in writing, Broker/Agent has not and will not verify any information obtained from other sources. The Broker/Agent providing the information contained herein may or may not have been the Listing and/or Selling Agent.





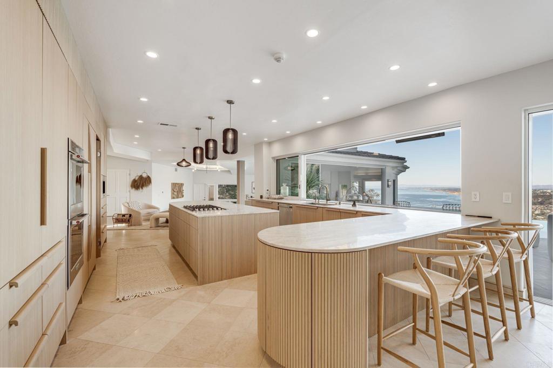





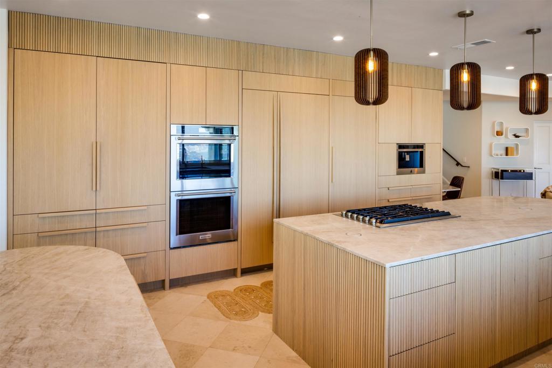
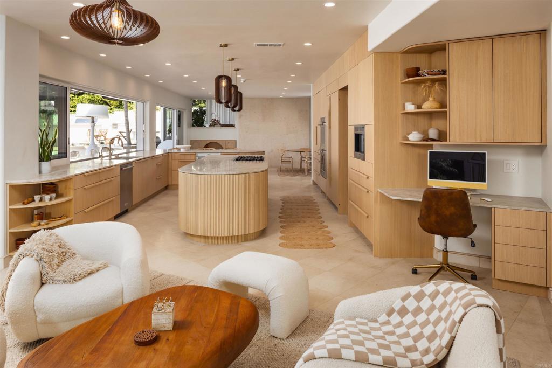


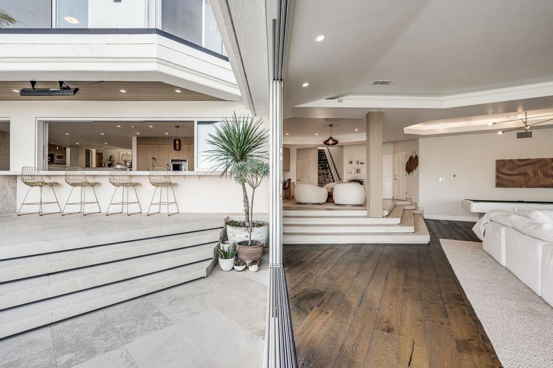
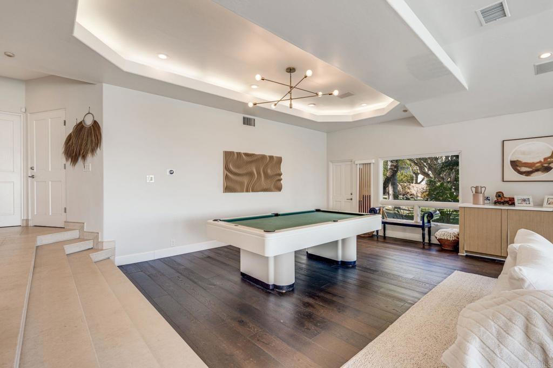
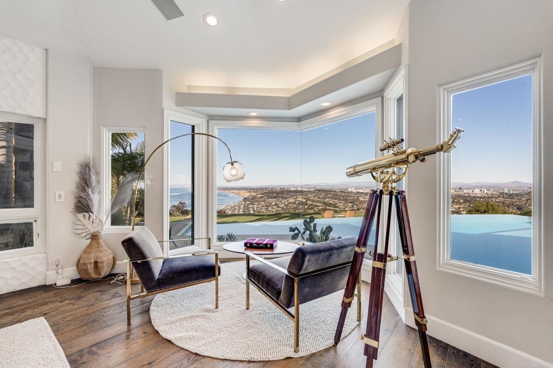


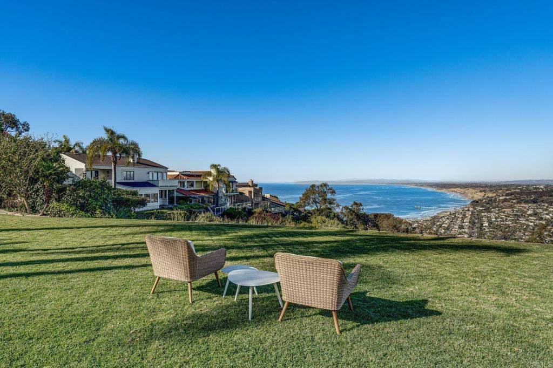










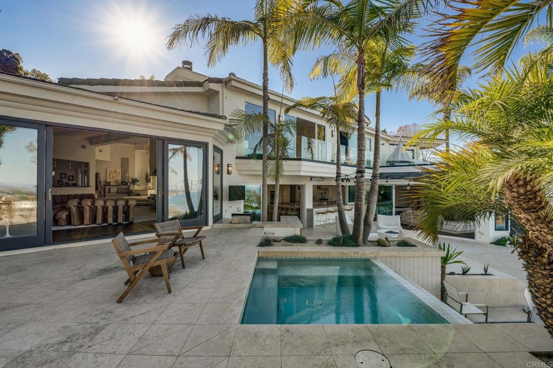

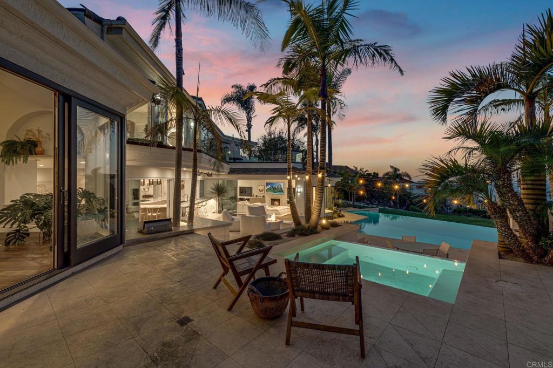
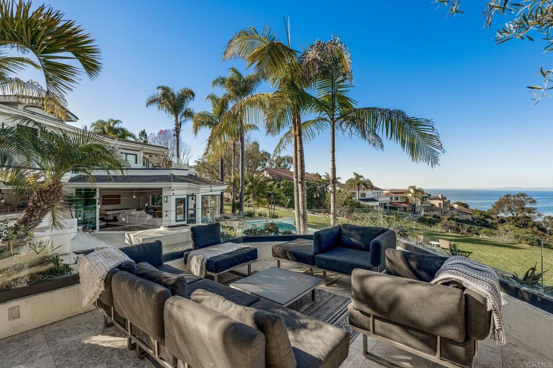



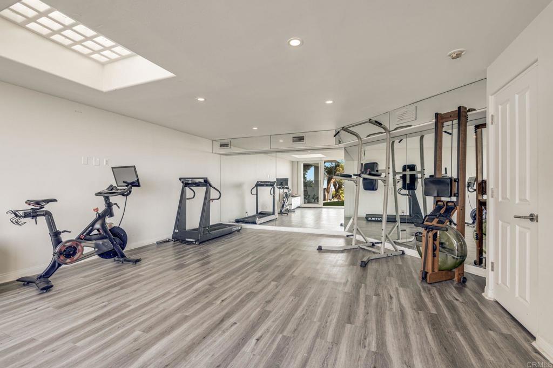

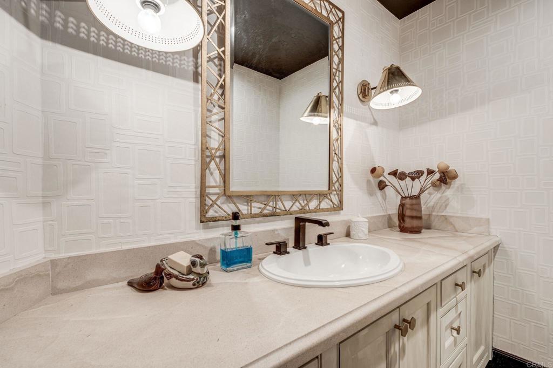
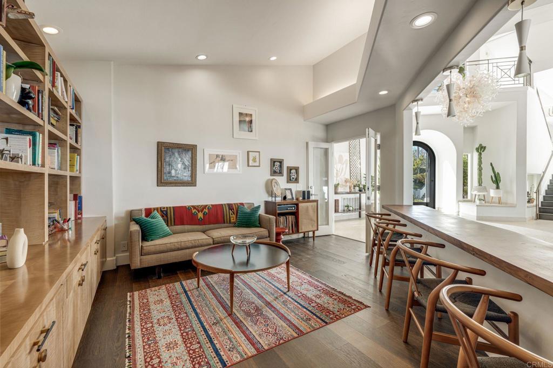


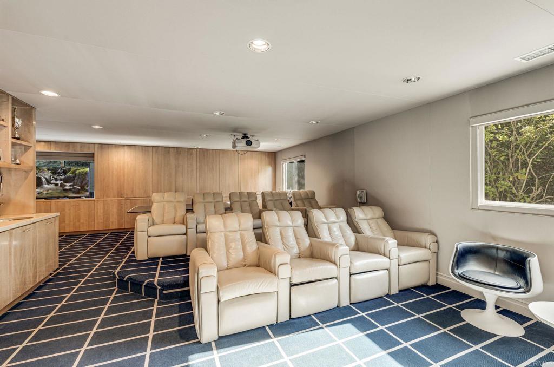
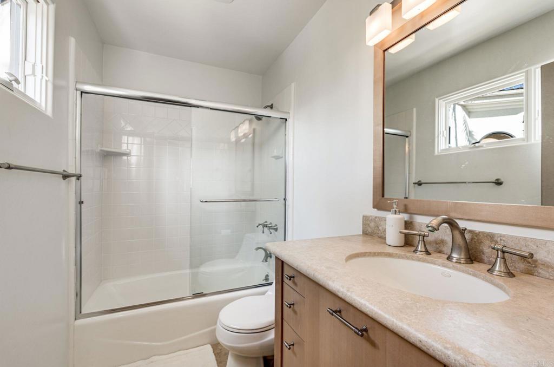




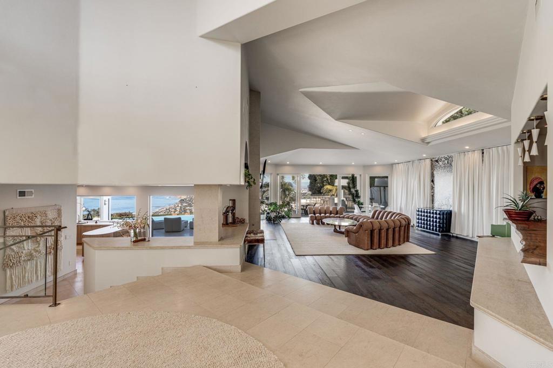














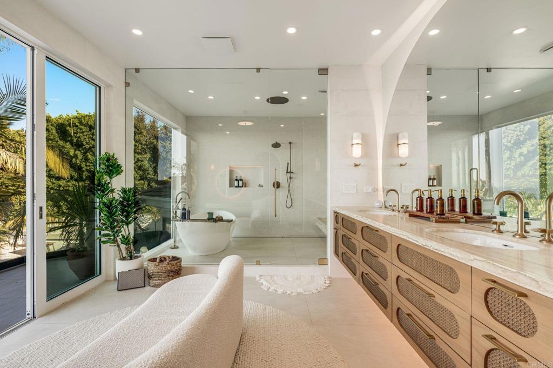



/u.realgeeks.media/themlsteam/Swearingen_Logo.jpg.jpg)