1800 Atascadero Road, Morro Bay, CA 93442
- $15,500,000
- 4
- BD
- 4
- BA
- 3,724
- SqFt
- List Price
- $15,500,000
- Status
- ACTIVE
- MLS#
- NS25061509
- Year Built
- 2000
- Bedrooms
- 4
- Bathrooms
- 4
- Living Sq. Ft
- 3,724
- Lot Size
- 15,246,000
- Acres
- 350
- Lot Location
- Agricultural, Orchard(s)
- Days on Market
- 177
- Property Type
- Single Family Residential
- Property Sub Type
- Single Family Residence
- Stories
- One Level
Property Description
Welcome to this Central Coast Avocado Ranch, a rare 350-acre agricultural gem in the heart of California’s Central Coast. This income-producing ranch is equipped with 7 wells and riparian rights from Morro Creek, ensuring a sustainable and abundant water supply to support its thriving avocado orchards. With over 100 acres already planted, this property also features four income-producing rental units and a quaint roadside store, offering multiple revenue streams. Expansion opportunities abound, including additional plantable acres, a potential online retail operation, and four additional homesites with stunning views of Morro Rock.
Additional Information
- Pool Description
- None
- Fireplace Description
- See Remarks
- Heat
- Fireplace(s)
- Cooling
- Yes
- Cooling Description
- See Remarks
- View
- Canyon, Landmark, Marina, Ocean, Orchard, Panoramic, Creek/Stream, Water
- Garage Spaces Total
- 2
- Sewer
- Engineered Septic, Septic Type Unknown
- Water
- Agricultural Well, Other, Well
- School District
- Coast Unified
- Attached Structure
- Detached
- Number Of Units Total
- 3
Listing courtesy of Listing Agent: JoAnn Wall (joann@wallagappraisal.com) from Listing Office: JoAnn Wall, Broker.
Mortgage Calculator
Based on information from California Regional Multiple Listing Service, Inc. as of . This information is for your personal, non-commercial use and may not be used for any purpose other than to identify prospective properties you may be interested in purchasing. Display of MLS data is usually deemed reliable but is NOT guaranteed accurate by the MLS. Buyers are responsible for verifying the accuracy of all information and should investigate the data themselves or retain appropriate professionals. Information from sources other than the Listing Agent may have been included in the MLS data. Unless otherwise specified in writing, Broker/Agent has not and will not verify any information obtained from other sources. The Broker/Agent providing the information contained herein may or may not have been the Listing and/or Selling Agent.
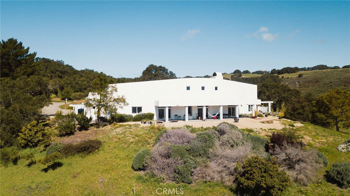
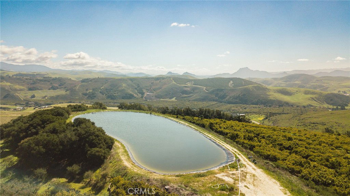
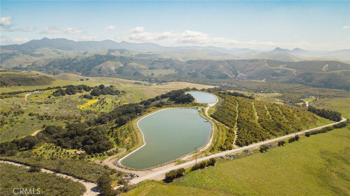
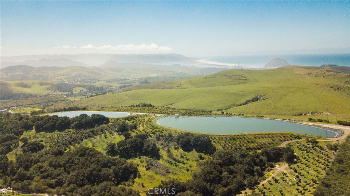
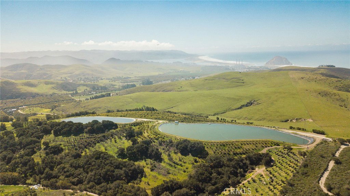
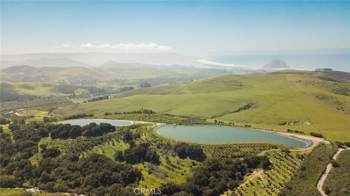
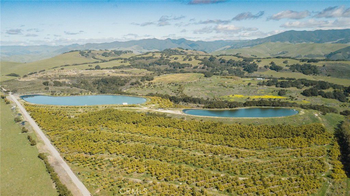
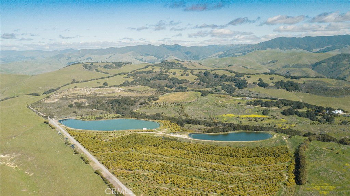
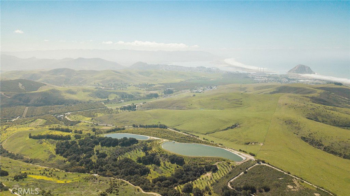
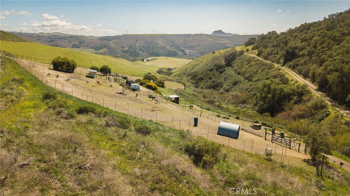
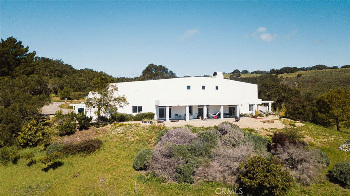
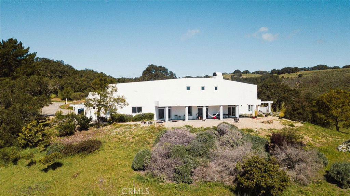
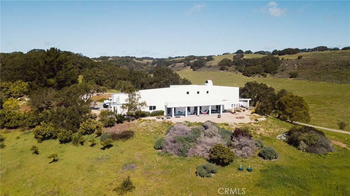
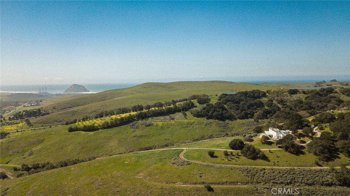
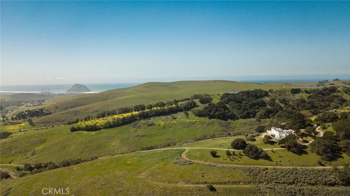
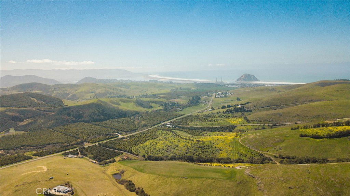
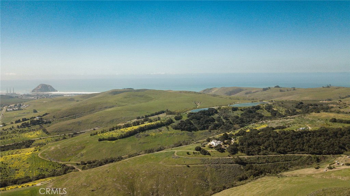
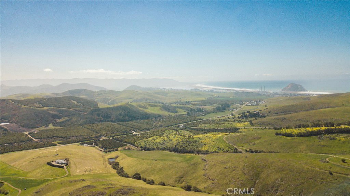
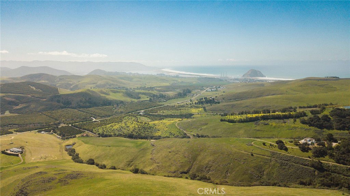
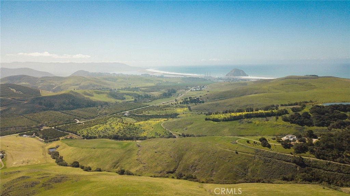
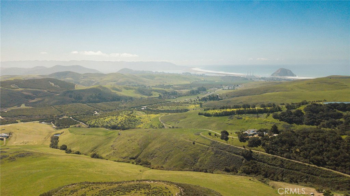
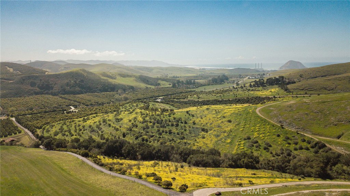
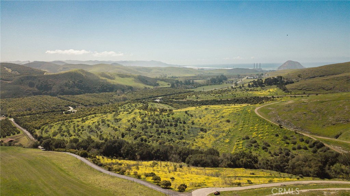
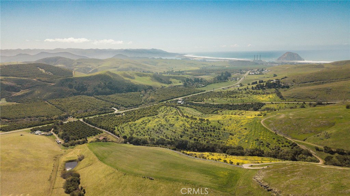
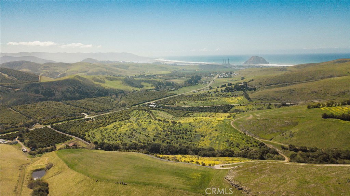
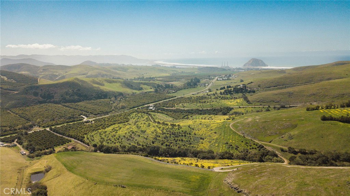
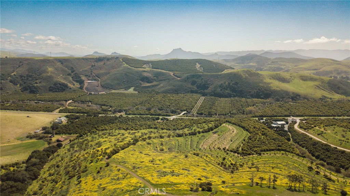
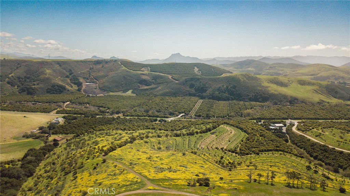
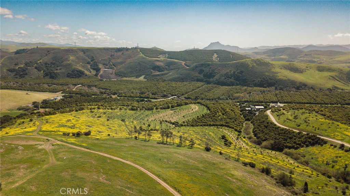
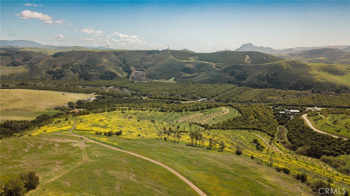
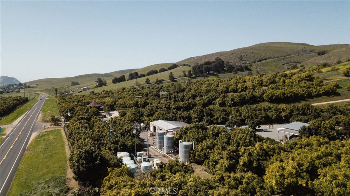
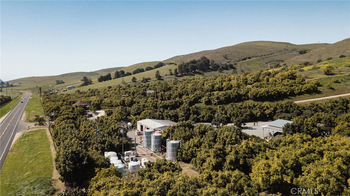
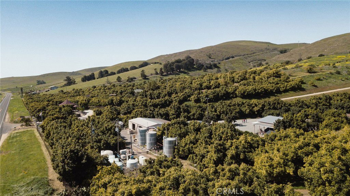
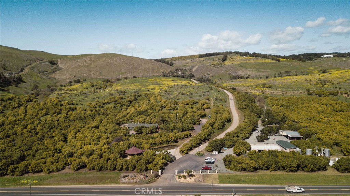
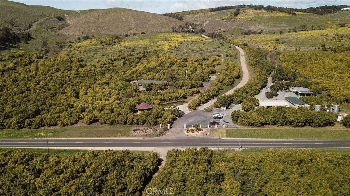
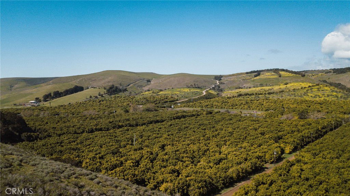
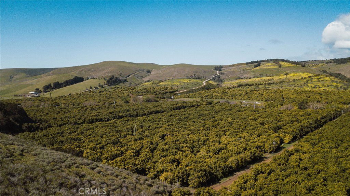
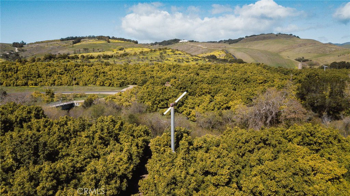
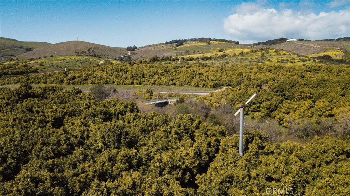
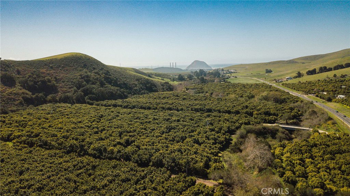
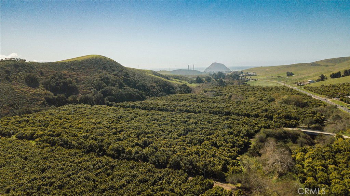
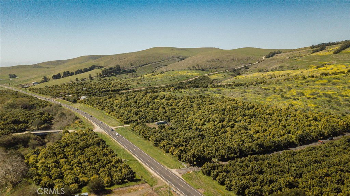
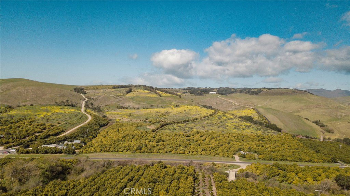
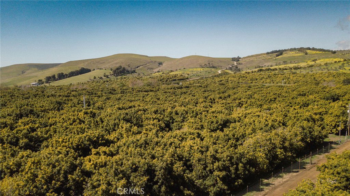
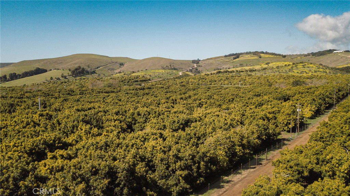
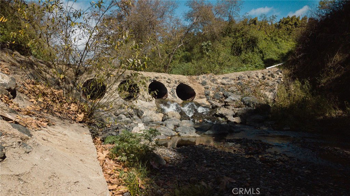
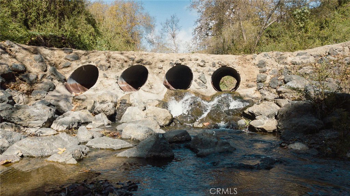
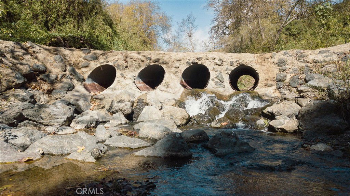
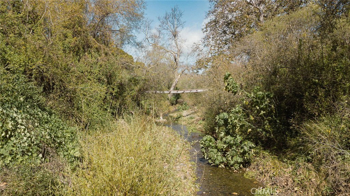
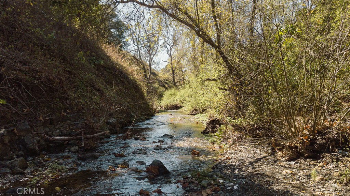
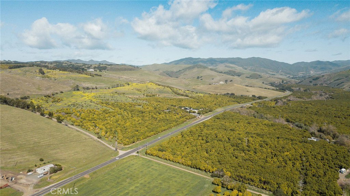
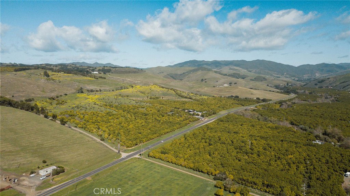
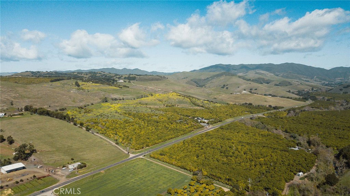
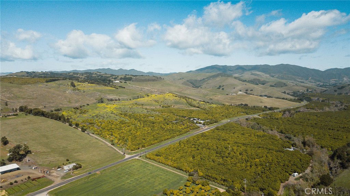
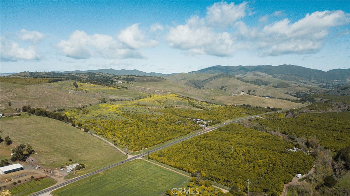
/u.realgeeks.media/themlsteam/Swearingen_Logo.jpg.jpg)