140 Irvine Cove Circle, Laguna Beach, CA 92651
- $15,750,000
- 7
- BD
- 7
- BA
- 8,570
- SqFt
- List Price
- $15,750,000
- Status
- ACTIVE
- MLS#
- 25586937
- Year Built
- 1990
- Bedrooms
- 7
- Bathrooms
- 7
- Living Sq. Ft
- 8,570
- Lot Size
- 18,000
- Acres
- 0.41
- Lot Location
- Landscaped
- Days on Market
- 8
- Property Type
- Single Family Residential
- Style
- Contemporary
- Property Sub Type
- Single Family Residence
- Stories
- Two Levels
Property Description
Set within the exclusive seaside enclave of Laguna Beach, this contemporary residence showcases sweeping ocean and coastline views, framed by soaring ceilings, expansive walls of glass, and sculpted white exterior planes. Designed to capture natural light and the ever-changing coastal panorama, the estate's design is striking, all the while remaining warm, and comfortable. Behind its private gates, the residence unfolds through a two-story living room and dining area that open seamlessly to landscaped gardens and ocean-view terraces offering the quintessential California indoor outdoor lifestyle. The grounds are defined by lush greenery, sparkling pool with spa, and multiple outdoor living areas that embrace the natural setting. Thoughtfully designed conversation areas provide the perfect backdrop for enjoying the soft glow morning frescoes or savoring sunsets with a glass of wine. The primary suite enjoys serene ocean vistas, while additional spacious secondary bedrooms provide comfort. The exclusive 24 hour guard gated community of Irvine Cove itself is among the most desirable addresses on the Southern California coast, just minutes away from Laguna's iconic beaches, art galleries, hiking trails and restaurants. Residents enjoy a private beach, community parks, and tennis courts. 140 Irvine Cove Circle presents a rare opportunity to experience coastal living at its finest in a true entertainer's paradise.
Additional Information
- HOA
- 14355
- Frequency
- Annually
- Appliances
- Barbecue, Dishwasher, Microwave, Range, Refrigerator, Range Hood
- Pool
- Yes
- Pool Description
- In Ground, Private
- Fireplace Description
- Family Room, Living Room
- Heat
- Forced Air
- Cooling
- Yes
- Cooling Description
- Central Air
- View
- Ocean
- Garage Spaces Total
- 4
- Interior Features
- Walk-In Pantry, Walk-In Closet(s)
- Attached Structure
- Detached
Listing courtesy of Listing Agent: Aaron Kirman (aaron@aaronkirman.com) from Listing Office: Christie's International Real Estate SoCal.
Mortgage Calculator
Based on information from California Regional Multiple Listing Service, Inc. as of . This information is for your personal, non-commercial use and may not be used for any purpose other than to identify prospective properties you may be interested in purchasing. Display of MLS data is usually deemed reliable but is NOT guaranteed accurate by the MLS. Buyers are responsible for verifying the accuracy of all information and should investigate the data themselves or retain appropriate professionals. Information from sources other than the Listing Agent may have been included in the MLS data. Unless otherwise specified in writing, Broker/Agent has not and will not verify any information obtained from other sources. The Broker/Agent providing the information contained herein may or may not have been the Listing and/or Selling Agent.
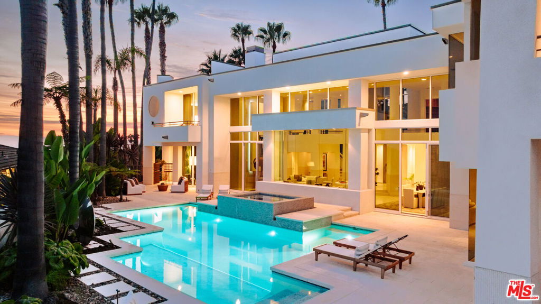
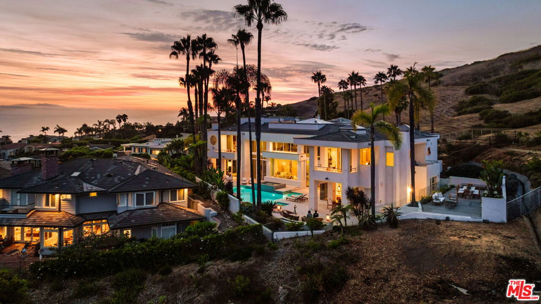
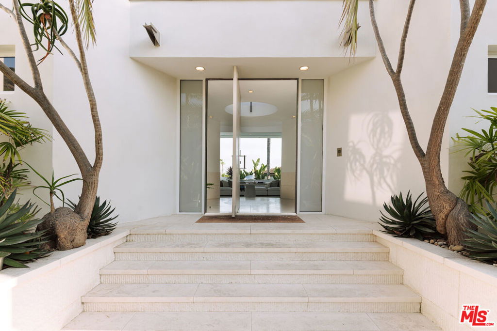
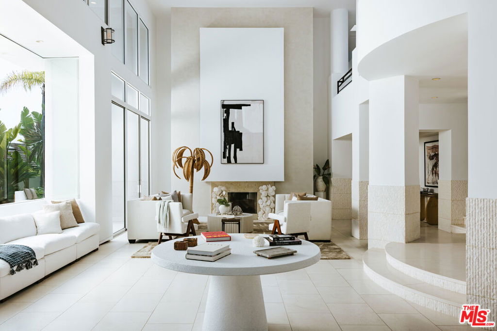
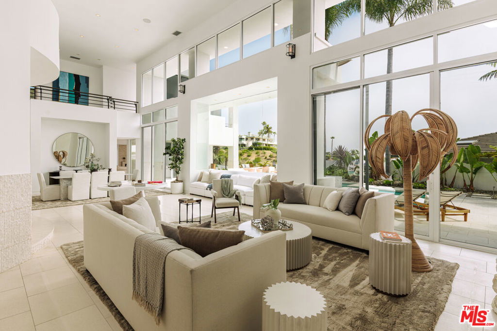
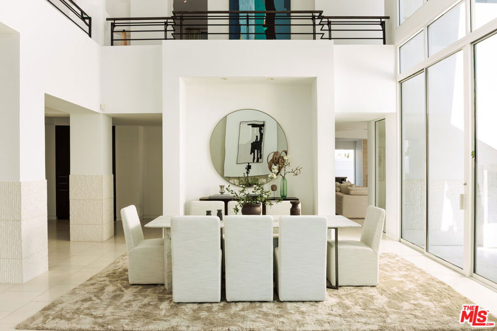
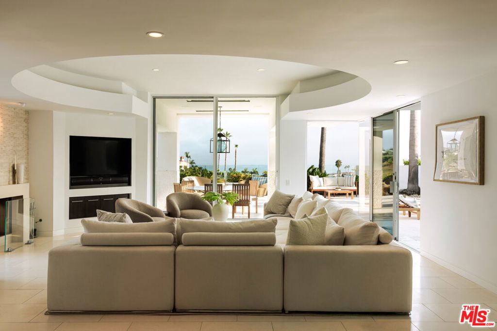
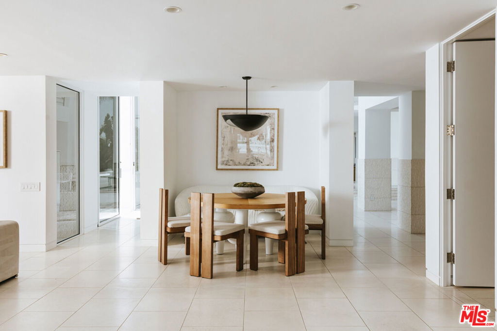
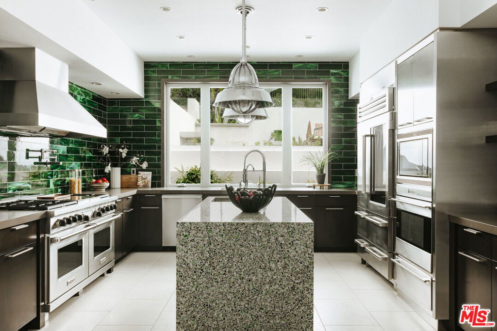
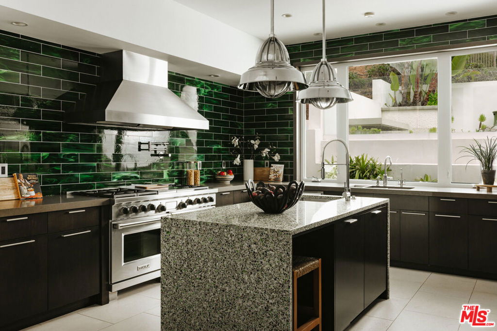
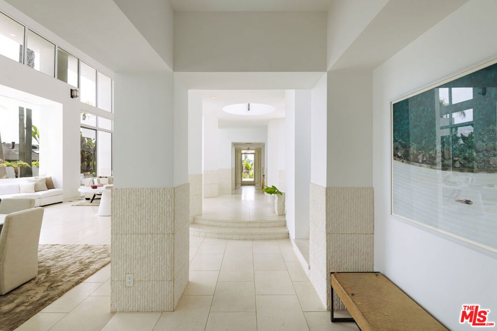
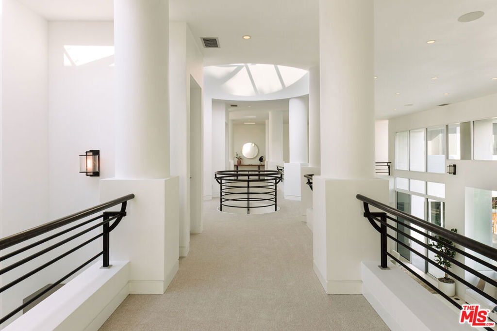
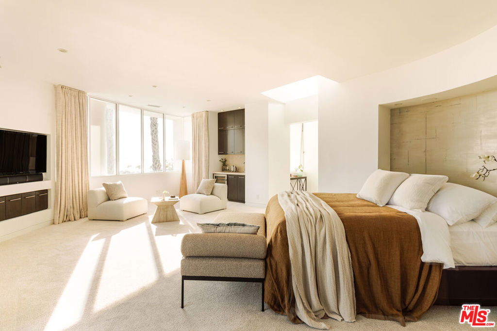
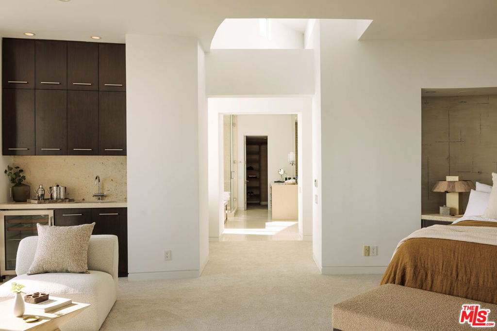
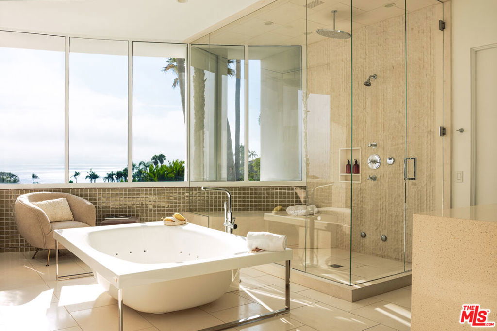
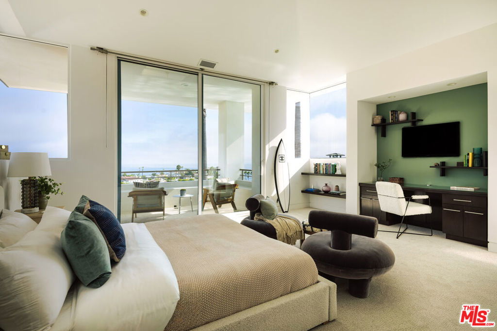
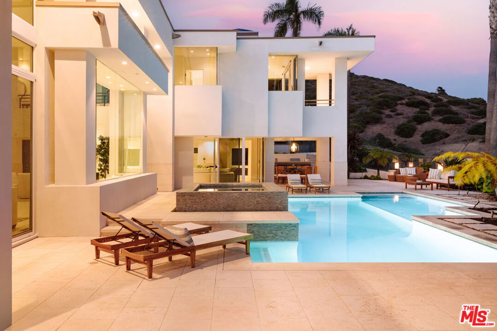
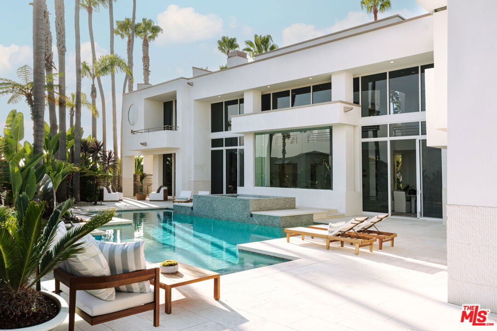
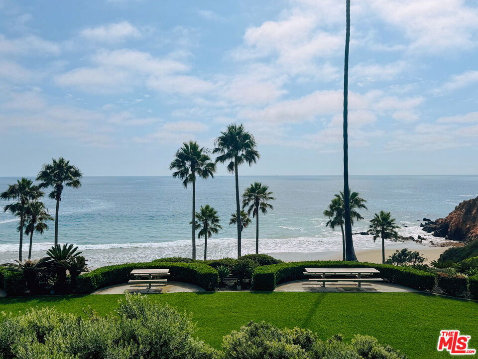
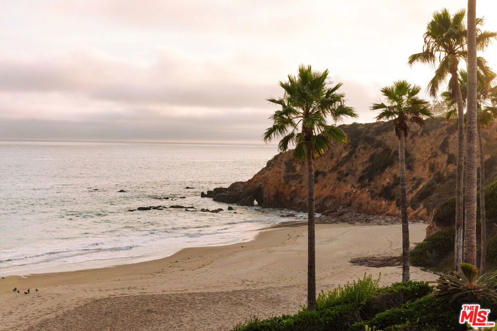

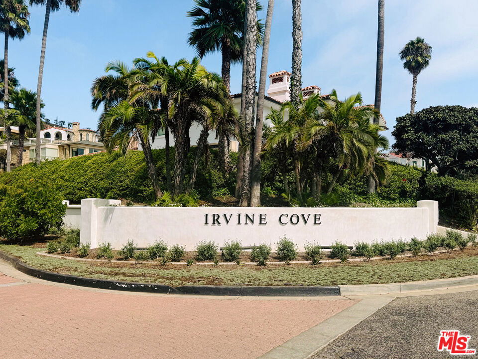
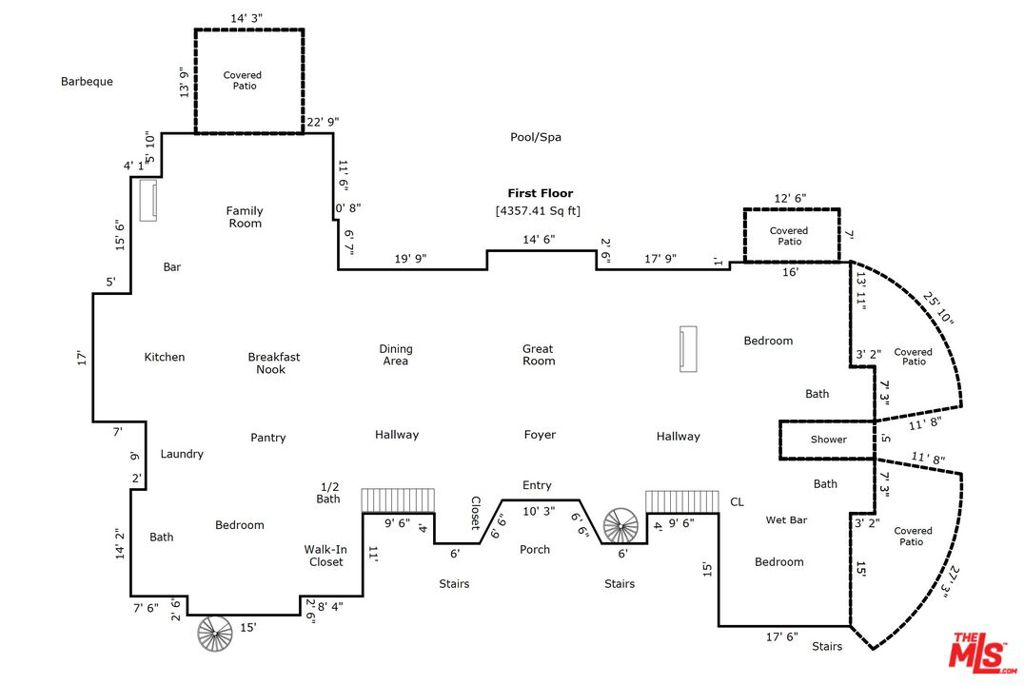
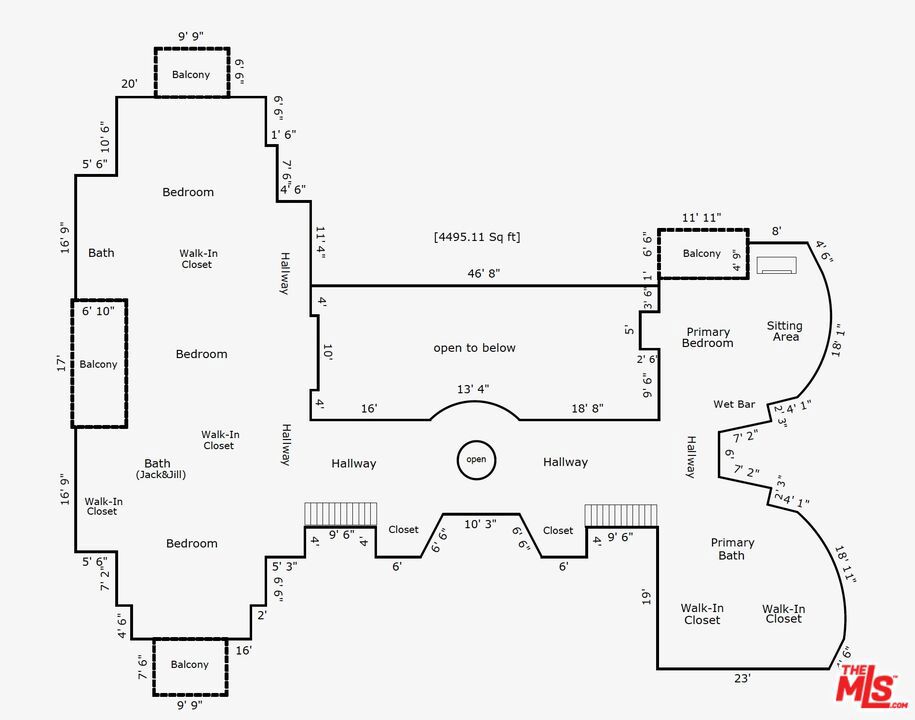
/u.realgeeks.media/themlsteam/Swearingen_Logo.jpg.jpg)