35 Shoreline Drive, Dana Point, CA 92629
- $15,995,000
- 5
- BD
- 10
- BA
- 9,004
- SqFt
- List Price
- $15,995,000
- Price Change
- ▼ $1,480,000 1752717237
- Status
- ACTIVE
- MLS#
- LG25107433
- Year Built
- 2015
- Bedrooms
- 5
- Bathrooms
- 10
- Living Sq. Ft
- 9,004
- Lot Size
- 15,986
- Acres
- 0.37
- Lot Location
- Back Yard, Close to Clubhouse, Front Yard, Garden, Landscaped, Near Park, Near Public Transit, Sprinklers Timer, Sprinkler System, Street Level, Yard
- Days on Market
- 107
- Property Type
- Single Family Residential
- Style
- Mediterranean
- Property Sub Type
- Single Family Residence
- Stories
- Three Or More Levels
- Neighborhood
- The Strand At Headlands (Strn)
Property Description
Escape to your own true resort-caliber estate in this elegantly timeless villa, exquisitely crafted in the Mediterranean style and offered **fully furnished** in California's most exclusive guard-gated oceanfront community, The Strand at Headlands. Breathtaking ocean views abound throughout this private retreat, which is graced with bespoke amenities such as an ocean-view salt water infinity pool and spa, stone loggia, sprawling entertaining terrace with outdoor fireplace, fitness/massage room with dry sauna and steam, huge game room with custom billiards table and an 18' full bar, walk-in wine cellar/tasting room, home theater room, outdoor cooking area, and privately gated front courtyard. The property underwent a complete restoration in 2024. The sweeping great room opens the kitchen to formal dining and sitting areas, and features stone floors, colonnades, and barrel-vaulted and beamed ceilings. The kitchen is well-appointed, with multiple sinks, dishwashers and refrigerators, double oven, an oversized stone island bar, a butler's pantry, secondary dining area and ample storage cabinets. The primary suite features 2 view balconies, separate lounge/office, lavish double bathroom, 2 walk-in closets, tray ceiling, and fireplace. All of this is orchestrated on a grand scale encompassing 5 bedrooms and 8.5 baths – over 9,000 square feet – with 4 garage spaces, 5 fireplaces, 4 balconies, multiple water features, and gardens spanning an oversized lot. Very high ceilings and slide-away glass doors invite natural light throughout the day. Discerning visitors will appreciate the meticulous craftsmanship of this fine home, with custom furniture curated for every indoor and outdoor space. All furnishings are new and were installed by Andrea Bruley Designs or sourced directly by owner. The renowned Strand at Headlands community, one of the most affluent gated neighborhoods in the world, offers an oceanfront clubhouse and pool, private beach lockers, walking and biking trails, and golf-cart parking behind private gates. It is in very close proximity to Dana Point's recently renovated Lantern District, and also Dana Point Harbor, currently being revitalized to be one of the most vibrant marine districts on the west coast.
Additional Information
- HOA
- 1550
- Frequency
- Monthly
- Association Amenities
- Clubhouse, Fitness Center, Fire Pit, Game Room, Meeting Room, Meeting/Banquet/Party Room, Outdoor Cooking Area, Barbecue, Picnic Area, Pool, Recreation Room, Spa/Hot Tub, Security
- Other Buildings
- Sauna Private, Storage
- Appliances
- 6 Burner Stove, Built-In Range, Barbecue, Convection Oven, Double Oven, Dishwasher, Freezer, Gas Cooktop, Disposal, Gas Oven, Refrigerator, Range Hood, Trash Compactor, Dryer, Washer
- Pool
- Yes
- Pool Description
- Heated, Infinity, In Ground, Private, Salt Water, Waterfall, Association
- Fireplace Description
- Family Room, Gas, Great Room, Masonry, Primary Bedroom, Outside
- Heat
- Forced Air
- Cooling
- Yes
- Cooling Description
- Central Air, Dual
- View
- Catalina, City Lights, Coastline, Hills, Ocean, Panoramic, Water
- Exterior Construction
- Stone, Stucco
- Patio
- Rear Porch, Lanai, Patio, Porch, Stone, See Remarks, Terrace
- Roof
- Spanish Tile
- Garage Spaces Total
- 4
- Sewer
- Public Sewer, Sewer Tap Paid
- Water
- Public
- School District
- Capistrano Unified
- Interior Features
- Beamed Ceilings, Breakfast Bar, Balcony, Breakfast Area, Tray Ceiling(s), Ceiling Fan(s), Separate/Formal Dining Room, Eat-in Kitchen, Furnished, Open Floorplan, Pantry, Stone Counters, Storage, Smart Home, Bar, Wired for Sound, Dressing Area, Entrance Foyer, Walk-In Pantry, Wine Cellar, Walk-In Closet(s)
- Attached Structure
- Detached
- Number Of Units Total
- 1
Listing courtesy of Listing Agent: Kenneth Guziak (guziak@gmail.com) from Listing Office: Coldwell Banker Realty.
Mortgage Calculator
Based on information from California Regional Multiple Listing Service, Inc. as of . This information is for your personal, non-commercial use and may not be used for any purpose other than to identify prospective properties you may be interested in purchasing. Display of MLS data is usually deemed reliable but is NOT guaranteed accurate by the MLS. Buyers are responsible for verifying the accuracy of all information and should investigate the data themselves or retain appropriate professionals. Information from sources other than the Listing Agent may have been included in the MLS data. Unless otherwise specified in writing, Broker/Agent has not and will not verify any information obtained from other sources. The Broker/Agent providing the information contained herein may or may not have been the Listing and/or Selling Agent.
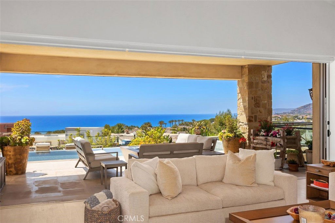
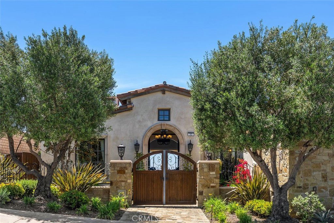
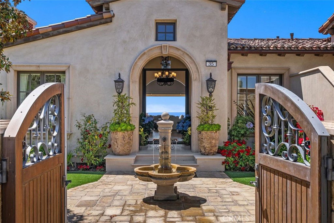
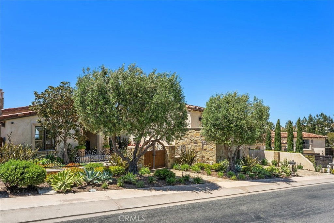
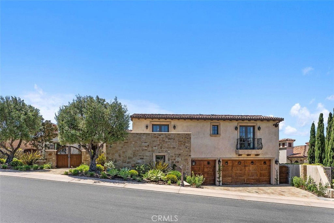
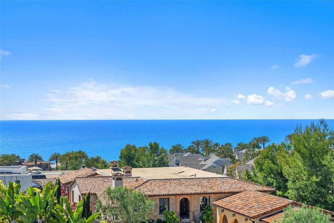
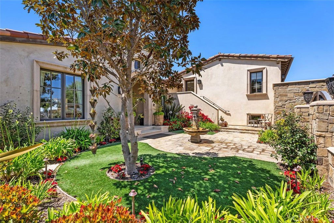
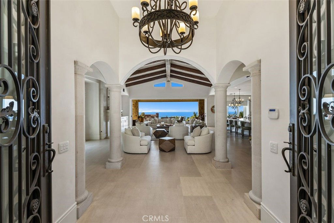
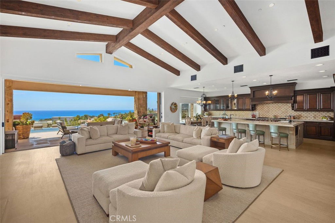
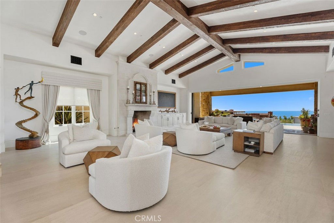
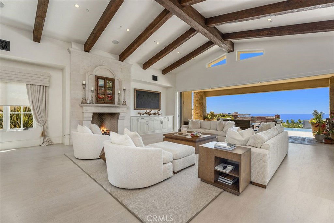
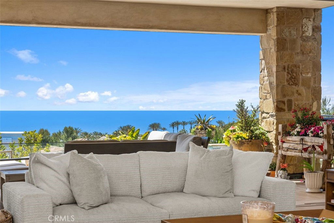
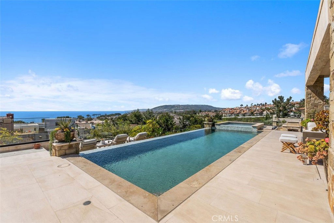
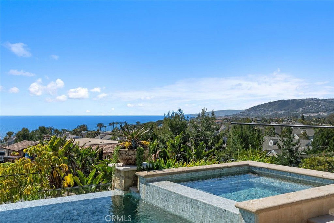
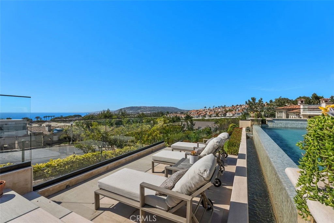
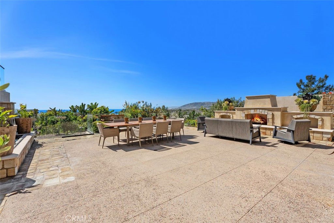
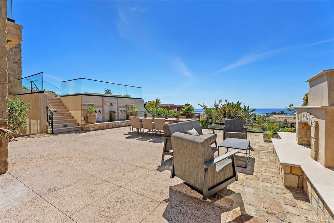
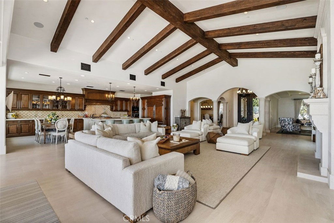
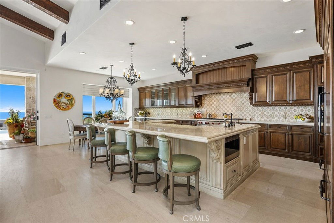
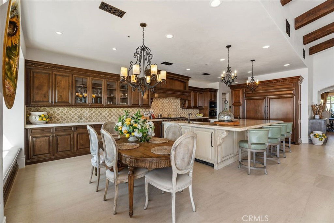
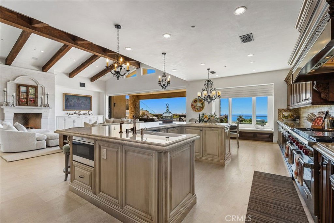
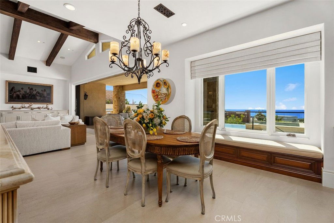
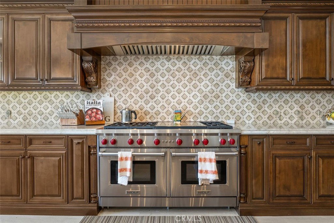
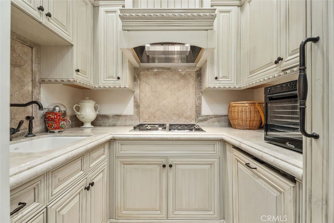
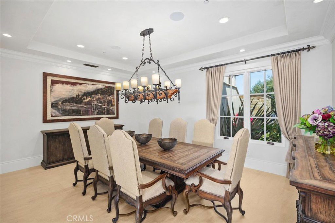
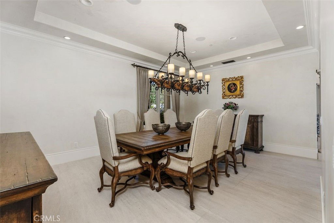
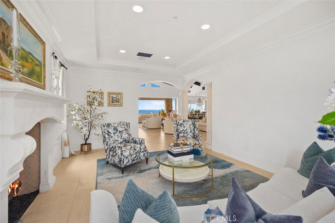
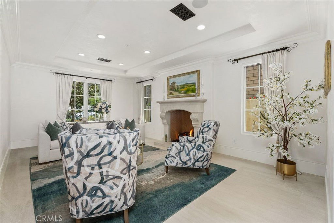
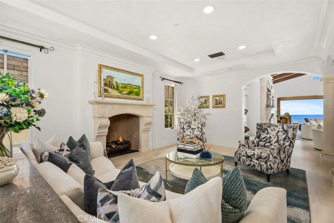
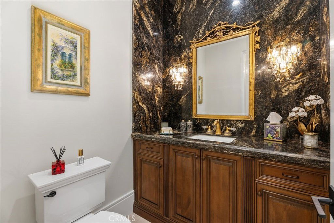
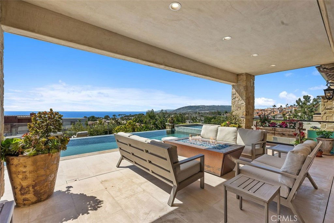
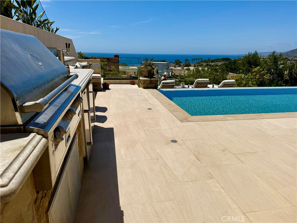
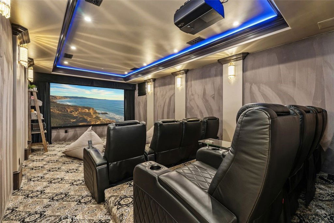
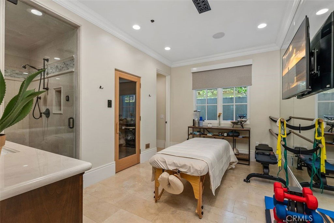
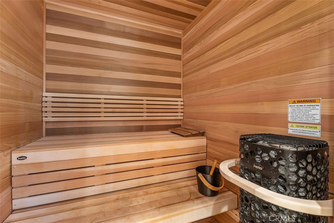
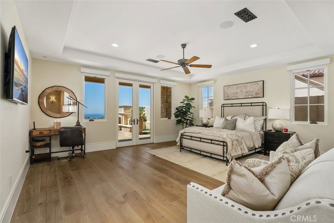
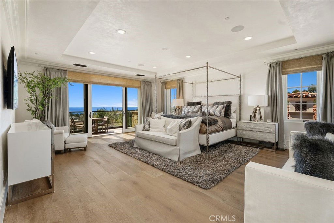
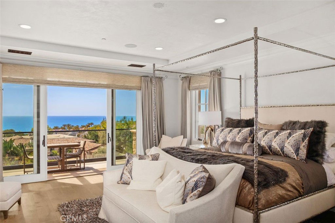
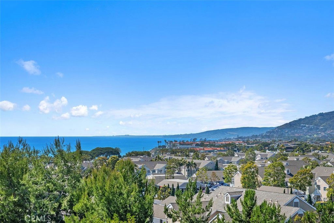
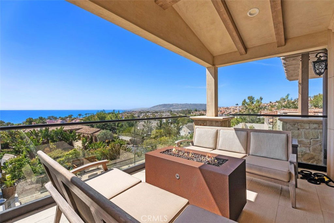
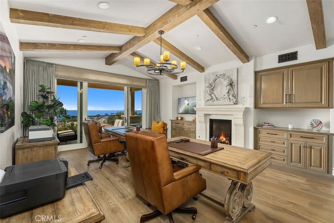
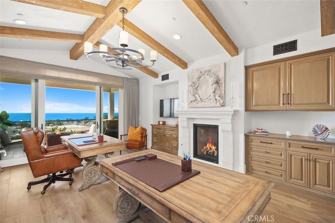
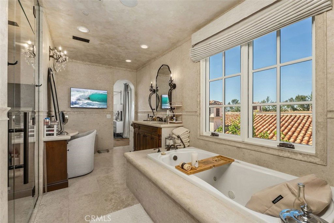
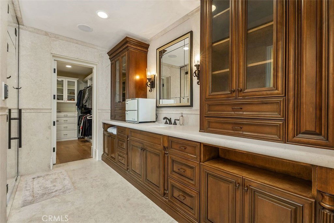
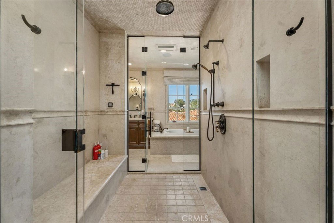
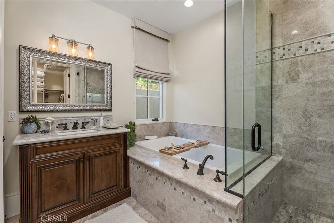
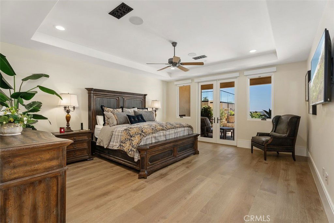
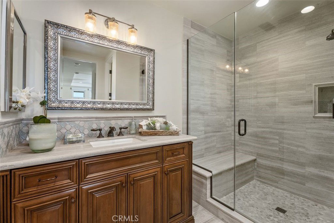
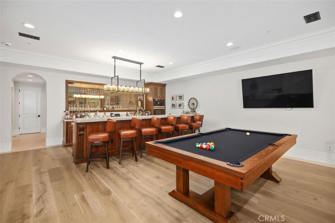
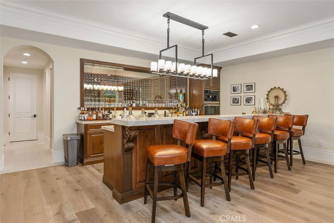
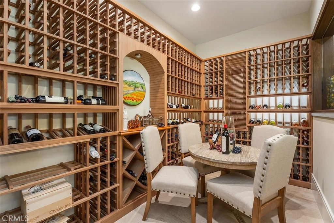
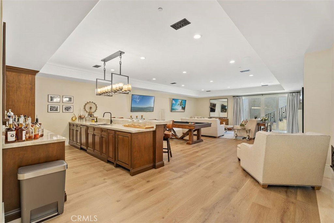
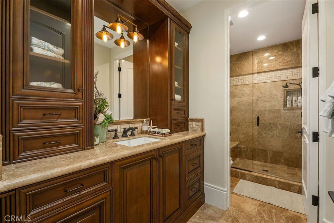
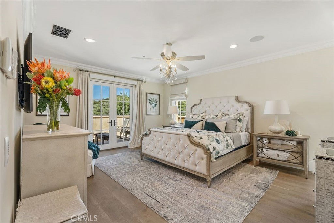
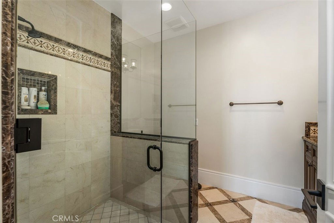
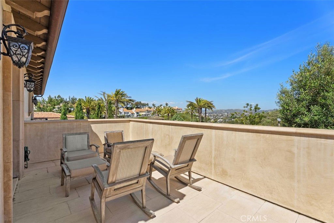
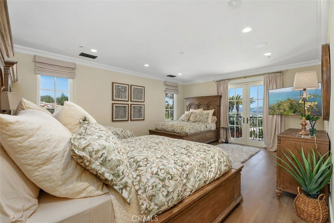
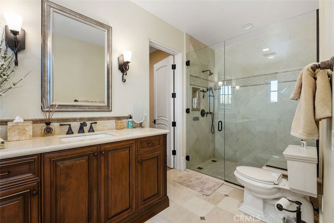
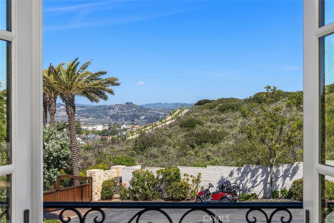
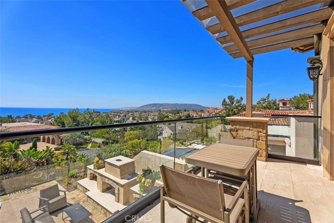
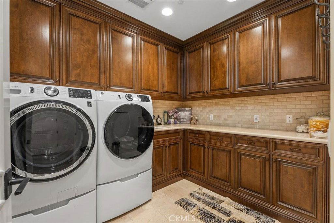
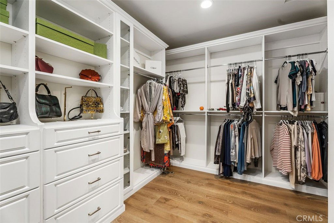
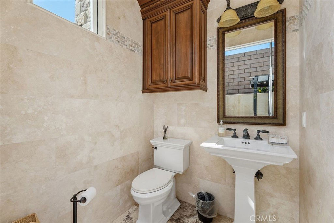
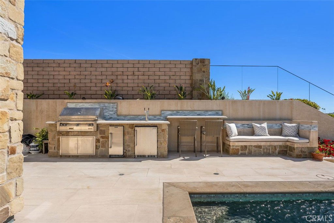
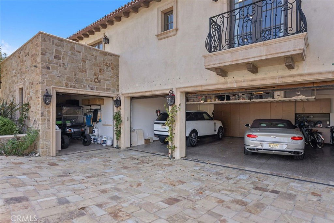
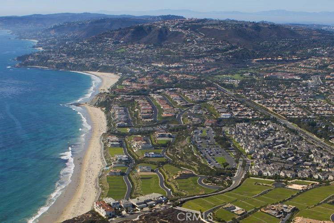
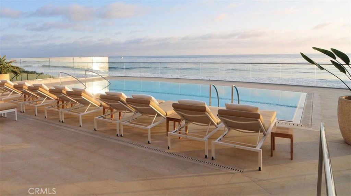
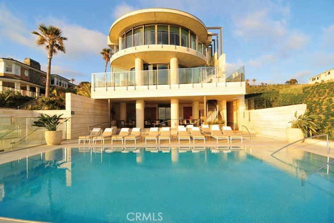
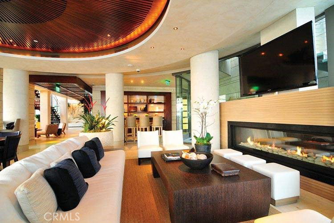
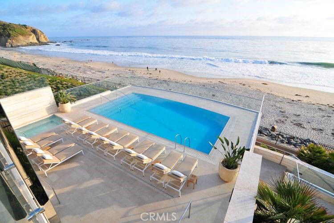
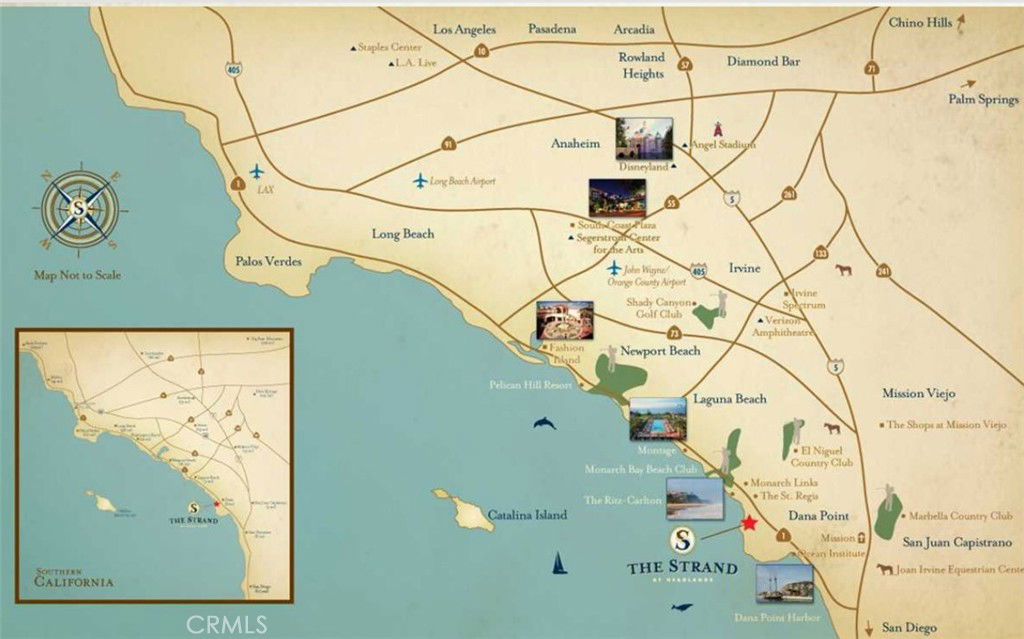
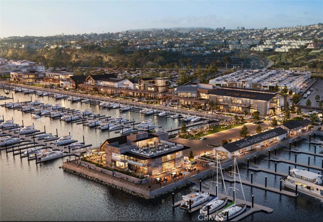
/u.realgeeks.media/themlsteam/Swearingen_Logo.jpg.jpg)