8430 Whale Watch Way, La Jolla, CA 92037
- $15,995,000
- 6
- BD
- 7
- BA
- 4,533
- SqFt
- List Price
- $15,995,000
- Status
- ACTIVE
- MLS#
- 250034794SD
- Year Built
- 1983
- Bedrooms
- 6
- Bathrooms
- 7
- Living Sq. Ft
- 4,533
- Lot Size
- 20,572
- Acres
- 0.47
- Days on Market
- 45
- Property Type
- Single Family Residential
- Property Sub Type
- Single Family Residence
- Stories
- Two Levels
- Neighborhood
- La Jolla
Property Description
Once in a lifetime opportunity to live on one of La Jolla's most coveted cup-de-sacs with forever views of the Pacific Ocean. Classic in style, this gracious family home offers seclusion, privacy and resort style living with dramatic west facing terrace overlooking the regulation tennis court, pool, spa, cabana and vistas beyond. Never before offered on the market - and ready for the next generation. This is a true legacy home with enduring appeal in one of La Jolla's most sought-after neighborhoods. Offering the best of San Diego's world class lifestyle close to the beaches and the surf, shopping, healthcare, the arts, 3 universities, easy freeway access and 20 minutes to private and public airports.
Additional Information
- Appliances
- 6 Burner Stove, Built-In Range, Counter Top, Double Oven, Dishwasher, Exhaust Fan, Freezer, Gas Cooking, Disposal, Refrigerator, Range Hood, Vented Exhaust Fan
- Pool Description
- Gunite, In Ground
- Fireplace Description
- Living Room, See Remarks
- Heat
- Forced Air, Natural Gas, Zoned
- Cooling
- Yes
- Cooling Description
- Central Air, Zoned
- View
- Coastline, Ocean
- Exterior Construction
- Stucco
- Roof
- Concrete
- Garage Spaces Total
- 3
- Water
- Public
- Interior Features
- Separate/Formal Dining Room, Attic, Bedroom on Main Level, Dressing Area, Jack and Jill Bath, Main Level Primary, Walk-In Closet(s)
- Attached Structure
- Detached
Listing courtesy of Listing Agent: Deborah Greenspan (deborah@greenspangroup.com) from Listing Office: Pacific Sotheby's Int'l Realty.
Mortgage Calculator
Based on information from California Regional Multiple Listing Service, Inc. as of . This information is for your personal, non-commercial use and may not be used for any purpose other than to identify prospective properties you may be interested in purchasing. Display of MLS data is usually deemed reliable but is NOT guaranteed accurate by the MLS. Buyers are responsible for verifying the accuracy of all information and should investigate the data themselves or retain appropriate professionals. Information from sources other than the Listing Agent may have been included in the MLS data. Unless otherwise specified in writing, Broker/Agent has not and will not verify any information obtained from other sources. The Broker/Agent providing the information contained herein may or may not have been the Listing and/or Selling Agent.
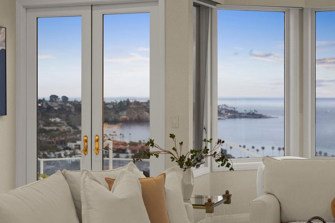
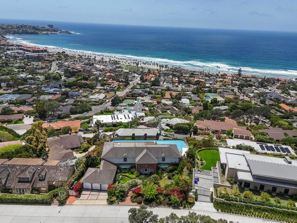
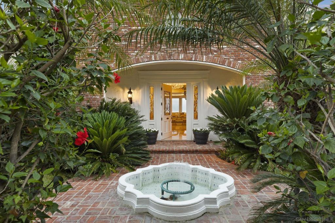
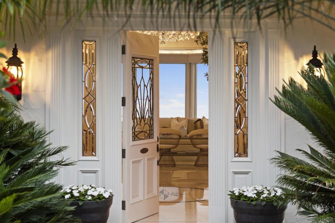
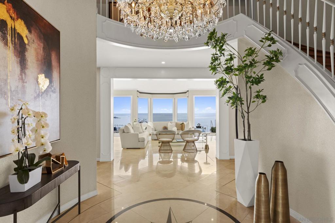
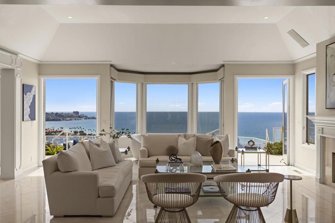
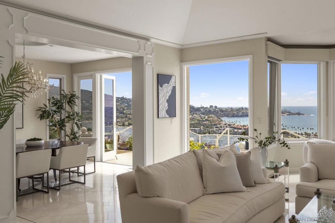
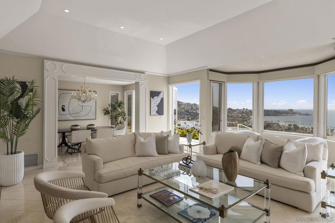
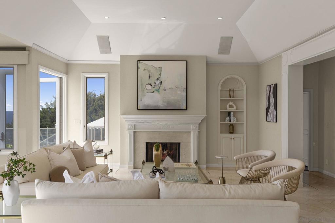
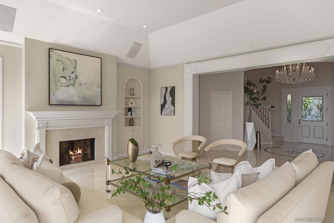
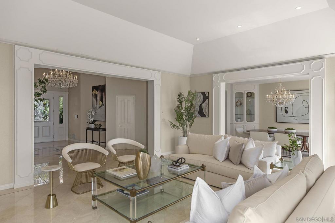
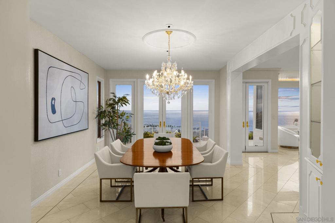
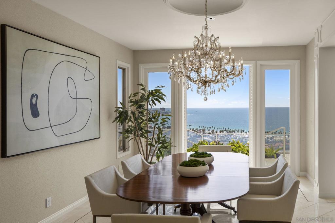
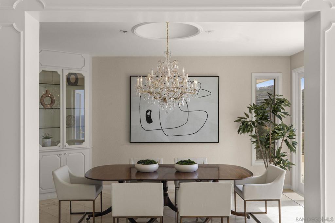
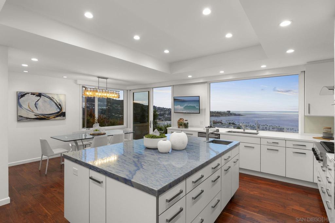
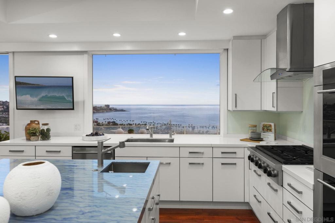
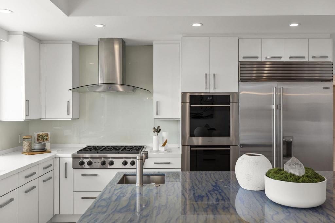
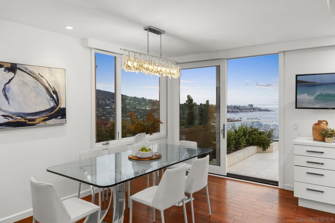
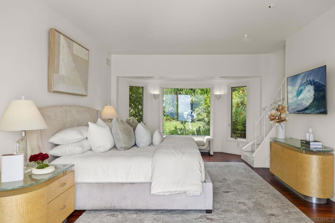
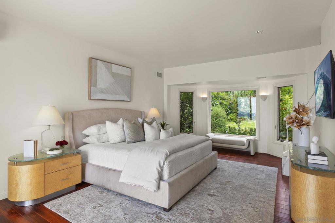
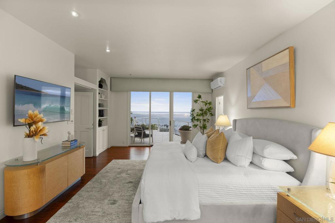
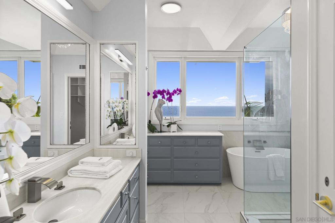
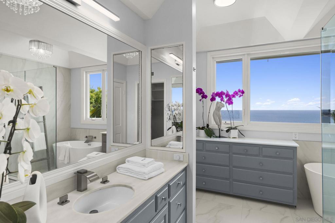
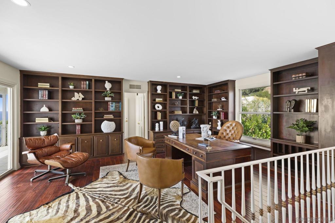
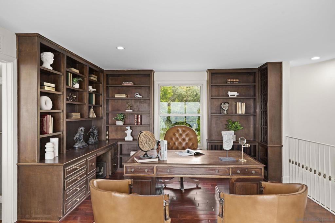
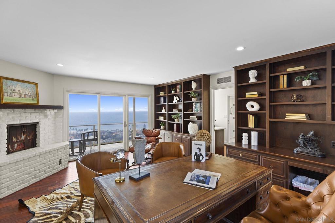
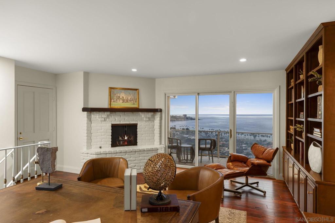
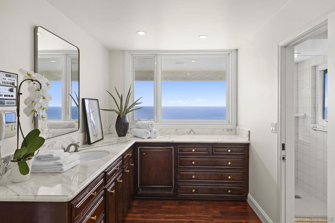
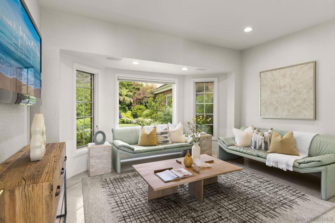
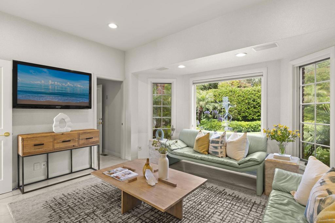
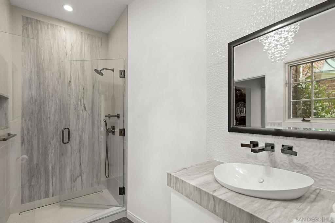
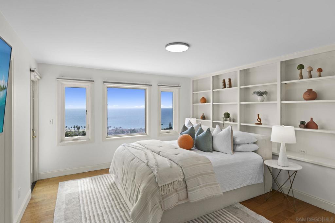
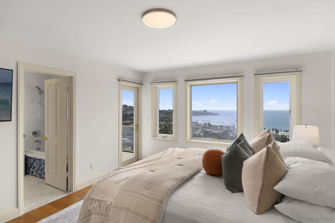
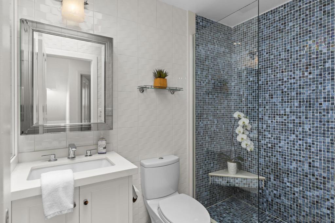
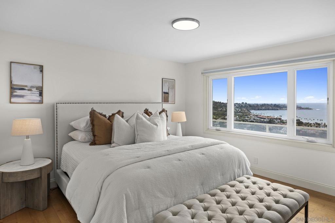
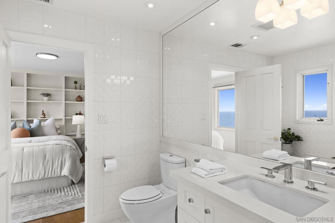
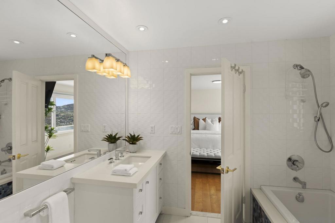
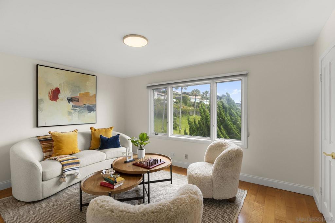
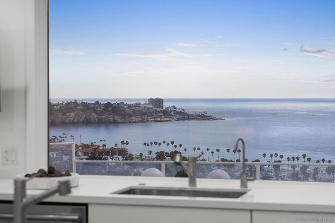
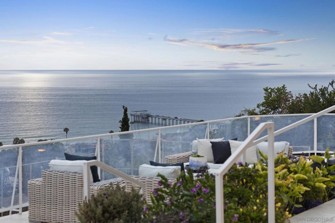
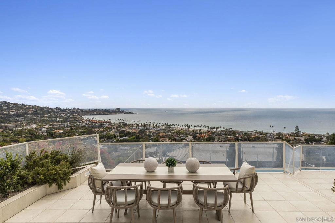
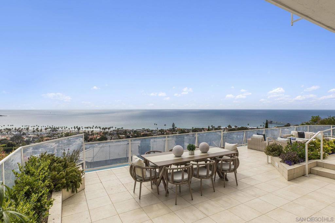
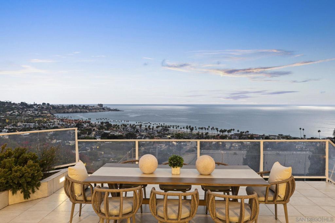
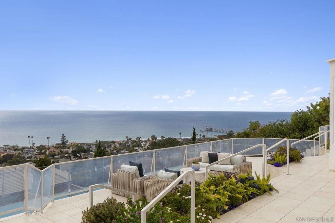
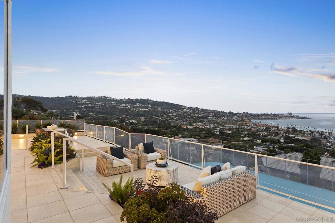
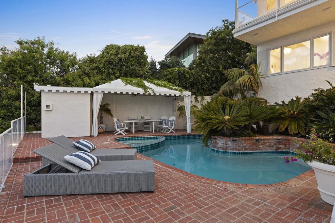
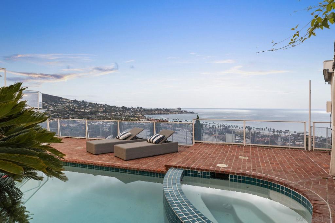
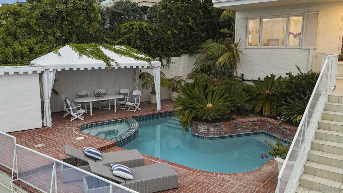
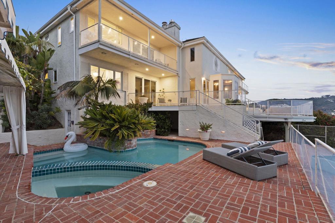
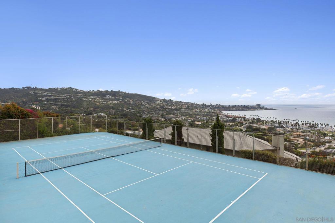
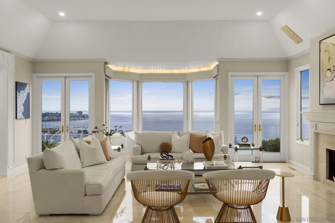
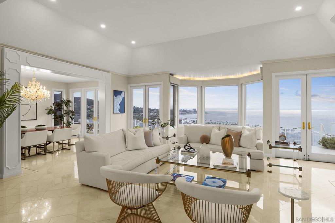
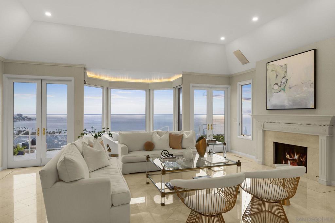
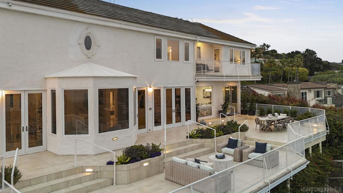
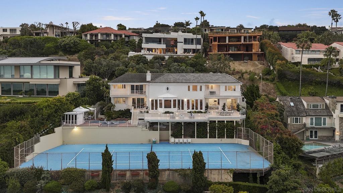
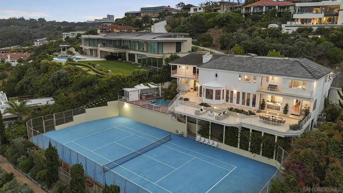
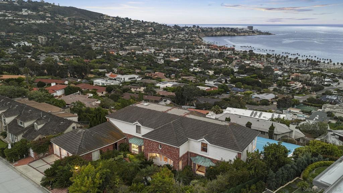

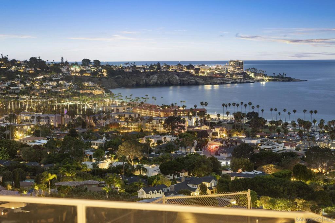

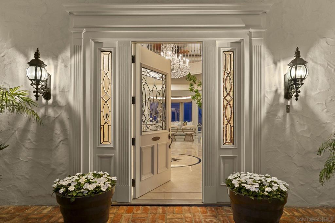
/u.realgeeks.media/themlsteam/Swearingen_Logo.jpg.jpg)