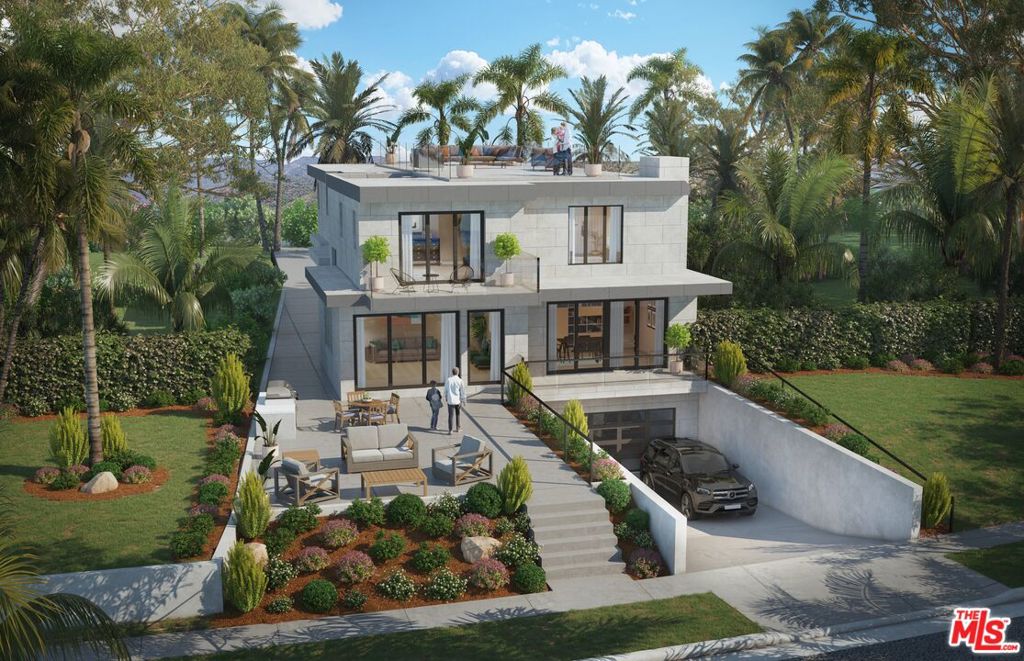15519 Via De Las Olas, Pacific Palisades, CA 90272
- $16,000,000
- 6
- BD
- 8
- BA
- 7,200
- SqFt
- List Price
- $16,000,000
- Status
- ACTIVE
- MLS#
- 25582767
- Year Built
- 2025
- Bedrooms
- 6
- Bathrooms
- 8
- Living Sq. Ft
- 7,200
- Lot Size
- 7,840
- Acres
- 0.18
- Days on Market
- 19
- Property Type
- Single Family Residential
- Style
- Modern
- Property Sub Type
- Single Family Residence
- Stories
- Three Or More Levels
Property Description
Completed in Fall of 2026! This 7,200-square-foot modern estate is designed for seamless indoor-outdoor living with panoramic, unobstructed ocean views. Perfectly positioned on an 8,000-square-foot lot, this home embodies the epitome of coastal luxury, featuring a sleek, minimalist faade of natural stone and glass, enhanced by lush tropical landscaping. A grand multi-level design creates a dramatic entrance, leading to a light-filled, open floor plan that flows effortlessly from the main living areas to the outdoors. Floor-to-ceiling sliding glass doors connect the interior to a sprawling ocean-view patio, featuring an outdoor lounge, fire pit, and built-in BBQ, perfect for elevated entertaining and serene relaxation. A stunning rooftop deck offers a private retreat in the sky, complete with unparalleled sunset views over the Pacific, ideal for hosting gatherings or simply enjoying the coastal breeze. The interior boasts six spacious bedrooms and eight bathrooms, including a primary suite designed as a five-star retreat. This sanctuary features a private ocean-view balcony, spa-inspired bath, dual walk-in closets, and a custom fireplace a true escape from the everyday. A sleek, state-of-the-art chef's kitchen will be the heart of the home, featuring bespoke cabinetry, premium appliances, and an oversized island. The basement level is designed for ultimate luxury and entertainment, featuring a private home theater, temperature-controlled wine cellar, and a wellness center with a gym and spa amenities. A glass-enclosed, sunlit garage allows for secure parking with effortless elegance. This one-of-a-kind oceanfront estate!
Additional Information
- Frequency
- Annually
- Appliances
- Barbecue, Dishwasher, Disposal, Refrigerator
- Pool Description
- In Ground
- Fireplace Description
- Family Room, Living Room, Recreation Room
- Heat
- Central
- Cooling
- Yes
- Cooling Description
- Central Air
- View
- Ocean
- Garage Spaces Total
- 2
- Sewer
- Other
- Interior Features
- Separate/Formal Dining Room, Eat-in Kitchen, High Ceilings, Smart Home, Bar, Walk-In Pantry, Wine Cellar, Walk-In Closet(s)
- Attached Structure
- Detached
Listing courtesy of Listing Agent: Jacqueline Chernov (jacchernov@gmail.com) from Listing Office: The Beverly Hills Estates.
Mortgage Calculator
Based on information from California Regional Multiple Listing Service, Inc. as of . This information is for your personal, non-commercial use and may not be used for any purpose other than to identify prospective properties you may be interested in purchasing. Display of MLS data is usually deemed reliable but is NOT guaranteed accurate by the MLS. Buyers are responsible for verifying the accuracy of all information and should investigate the data themselves or retain appropriate professionals. Information from sources other than the Listing Agent may have been included in the MLS data. Unless otherwise specified in writing, Broker/Agent has not and will not verify any information obtained from other sources. The Broker/Agent providing the information contained herein may or may not have been the Listing and/or Selling Agent.

/u.realgeeks.media/themlsteam/Swearingen_Logo.jpg.jpg)