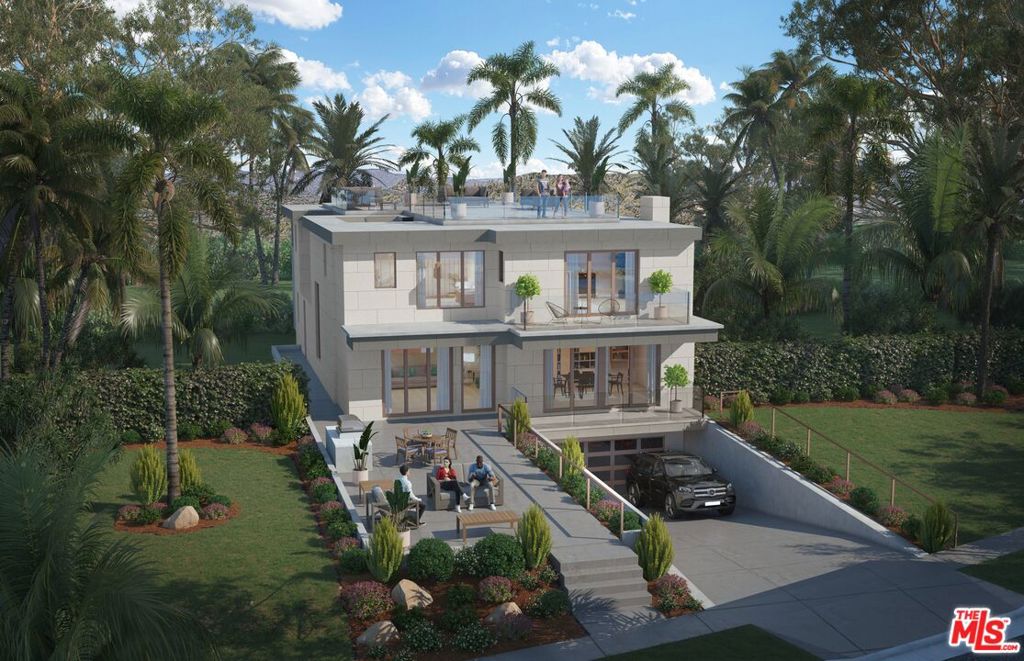15515 Via De Las Olas, Pacific Palisades, CA 90272
- $16,000,000
- 6
- BD
- 8
- BA
- 8,200
- SqFt
- List Price
- $16,000,000
- Status
- ACTIVE
- MLS#
- 25582769
- Year Built
- 2025
- Bedrooms
- 6
- Bathrooms
- 8
- Living Sq. Ft
- 8,200
- Lot Size
- 8,900
- Acres
- 0.20
- Days on Market
- 19
- Property Type
- Single Family Residential
- Style
- Modern
- Property Sub Type
- Single Family Residence
- Stories
- Three Or More Levels
Property Description
Completed in Fall of 2026! A true coastal sanctuary in the Pacific Palisades, this 8,200-square-foot modern estate is designed to capture the essence of luxury and effortless California living. This architectural masterpiece will offer breathtaking, unobstructed ocean views, with sightlines stretching endlessly toward the horizon. Framed by lush tropical landscaping and soaring palms, this striking contemporary home is defined by clean lines, sleek stonework, and expansive walls of glass, creating a seamless fusion between the indoors and the stunning natural surroundings. The open-concept floor plan is thoughtfully designed for grand entertaining and ultimate relaxation, with expansive ocean-facing terraces, a sun-drenched patio, and a private rooftop lounge all designed to take full advantage of the panoramic views. The sprawling backyard retreat will feature multiple outdoor entertaining areas, including a designer fire pit, custom seating, and an alfresco dining space, surrounded by a lush, meticulously landscaped paradise. The entry way, flanked by a dramatic glass faade, leads into a light-filled home where floor-to-ceiling windows welcome in the ocean breeze. With six bedrooms and eight bathrooms, this residence is built for comfort, elegance, and privacy. The future primary suite is envisioned as a private oasis, complete with a spa-inspired bath, dual walk-in closets, and a serene private terrace perched above the Pacific. This is a once-in-a-lifetime opportunity to own an exquisitely designed coastal retreat, steps from the sand and just moments from the finest shopping, dining, and entertainment that this exclusive ocean front enclave has to offer.
Additional Information
- Frequency
- Annually
- Appliances
- Barbecue, Dishwasher, Disposal, Refrigerator
- Pool Description
- In Ground
- Fireplace Description
- Family Room, Living Room, Recreation Room
- Heat
- Central
- Cooling
- Yes
- Cooling Description
- Central Air
- View
- Ocean
- Garage Spaces Total
- 2
- Sewer
- Other
- Interior Features
- Separate/Formal Dining Room, Eat-in Kitchen, High Ceilings, Smart Home, Bar, Walk-In Pantry, Wine Cellar, Walk-In Closet(s)
- Attached Structure
- Detached
Listing courtesy of Listing Agent: Jacqueline Chernov (jacchernov@gmail.com) from Listing Office: The Beverly Hills Estates.
Mortgage Calculator
Based on information from California Regional Multiple Listing Service, Inc. as of . This information is for your personal, non-commercial use and may not be used for any purpose other than to identify prospective properties you may be interested in purchasing. Display of MLS data is usually deemed reliable but is NOT guaranteed accurate by the MLS. Buyers are responsible for verifying the accuracy of all information and should investigate the data themselves or retain appropriate professionals. Information from sources other than the Listing Agent may have been included in the MLS data. Unless otherwise specified in writing, Broker/Agent has not and will not verify any information obtained from other sources. The Broker/Agent providing the information contained herein may or may not have been the Listing and/or Selling Agent.

/u.realgeeks.media/themlsteam/Swearingen_Logo.jpg.jpg)