552 Seaward Rd, Corona Del Mar, CA 92625
- $16,500,000
- 6
- BD
- 7
- BA
- 6,852
- SqFt
- List Price
- $16,500,000
- Status
- ACTIVE
- MLS#
- OC25110483
- Year Built
- 2019
- Bedrooms
- 6
- Bathrooms
- 7
- Living Sq. Ft
- 6,852
- Lot Size
- 11,996
- Acres
- 0.28
- Lot Location
- 0-1 Unit/Acre
- Days on Market
- 116
- Property Type
- Single Family Residential
- Style
- Contemporary, Custom, Modern
- Property Sub Type
- Single Family Residence
- Stories
- Three Or More Levels
- Neighborhood
- Corona Highlands (Corh)
Property Description
Introducing a 2018-built contemporary masterpiece nestled in the coveted neighborhood of Corona Highlands, right in the heart of Corona del Mar. Wake up to breathtaking sunrises and panoramic views overlooking the iconic Pelican Hill Golf Course. As you step through the oversized glass pivot door, you're immediately met with a captivating arrival. The main level is designed for seamless indoor-outdoor living, with floor-to-ceiling Fleetwood sliding doors that open to a spectacular pool and spa, fire features, and endless views of the golf course. The main floor also includes a guest suite with a full bathroom, a striking temperature-controlled glass wine cellar that holds over 600 bottles, and an open-concept living room centered around a sleek double-sided fireplace. The chef’s kitchen is outfitted with stainless steel Thermador appliances, a walk-in pantry, quartz countertops, and opens to a spacious balcony ideal for outdoor dining or lounging. Upstairs, your private sanctuary awaits. The primary suite offers a cozy fireplace, dual oversized walk-in closets, and a spa-like bath featuring brushed marble floors, a soaking tub, dual vanities, and a stunning all-glass shower. Floor-to-ceiling sliding doors open to a private terrace—perfect for taking in the serenity of nature and the golf course views in complete privacy. Two additional en-suite bedrooms and a spacious laundry room complete the upper level. Downstairs is an entertainer’s paradise, featuring a custom movie theater with a 120” screen, a game room, and a full bar equipped with beverage fridges, an ice maker, and ample seating. A whole-home surround sound system enhances the ambiance both inside and out. What truly sets this home apart is the one-of-a-kind, $3M custom-designed backyard. Designed to feel like your own private resort, it boasts a show-stopping pool and spa with fire bowls and water features, lush landscaping, an outdoor kitchen and BBQ, dining space, and two expansive detached ADUs—perfect for guests or multi-generational living. A luxurious steam room completes the experience. In Addition, fully owned solar. This home feels like a permanent vacation—where every day is elevated by luxury, design, and unforgettable views. With a generous three-car garage, there’s plenty of room for your cars, golf cart, or weekend toys—rounding out the ultimate coastal lifestyle.
Additional Information
- Other Buildings
- Guest House Detached, Sauna Private, Two On A Lot
- Appliances
- 6 Burner Stove, Built-In Range, Barbecue, Dishwasher, Ice Maker, Microwave, Refrigerator, Tankless Water Heater
- Pool
- Yes
- Pool Description
- Private, Salt Water
- Fireplace Description
- Living Room, Primary Bedroom, Multi-Sided, Outside
- Heat
- Central
- Cooling
- Yes
- Cooling Description
- Central Air
- View
- Golf Course, Ocean, Peek-A-Boo, Pool
- Exterior Construction
- Asphalt, Drywall, Stucco
- Patio
- Deck, Open, Patio
- Roof
- Composition
- Garage Spaces Total
- 3
- Sewer
- Public Sewer
- Water
- Public
- School District
- Newport Mesa Unified
- Elementary School
- Harbor View
- Middle School
- Corona Del Mar
- High School
- Corona Del Mar
- Interior Features
- Wet Bar, Built-in Features, High Ceilings, In-Law Floorplan, Living Room Deck Attached, Open Floorplan, Pantry, Quartz Counters, Recessed Lighting, Storage, Bedroom on Main Level, Entrance Foyer, Primary Suite, Walk-In Pantry, Wine Cellar, Walk-In Closet(s)
- Attached Structure
- Detached
- Number Of Units Total
- 1
Listing courtesy of Listing Agent: Sandra Shany (sandra@shanyhomes.com) from Listing Office: The Oppenheim Group.
Mortgage Calculator
Based on information from California Regional Multiple Listing Service, Inc. as of . This information is for your personal, non-commercial use and may not be used for any purpose other than to identify prospective properties you may be interested in purchasing. Display of MLS data is usually deemed reliable but is NOT guaranteed accurate by the MLS. Buyers are responsible for verifying the accuracy of all information and should investigate the data themselves or retain appropriate professionals. Information from sources other than the Listing Agent may have been included in the MLS data. Unless otherwise specified in writing, Broker/Agent has not and will not verify any information obtained from other sources. The Broker/Agent providing the information contained herein may or may not have been the Listing and/or Selling Agent.
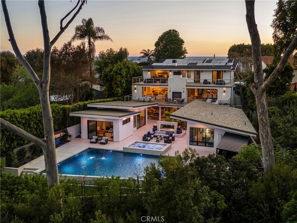
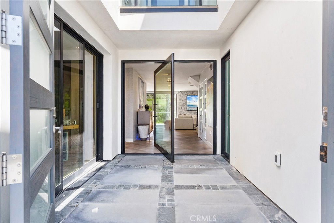
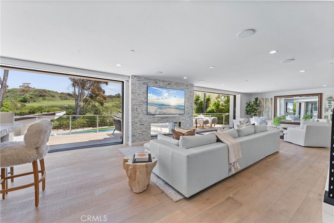
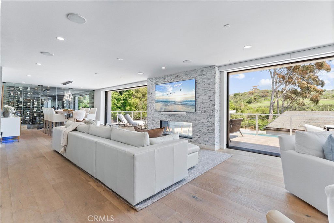
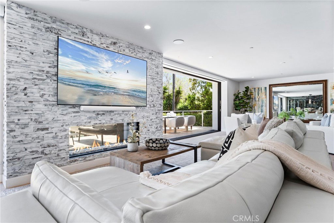
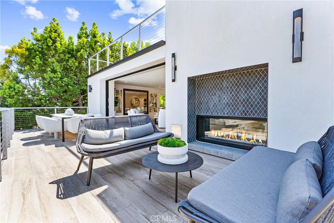
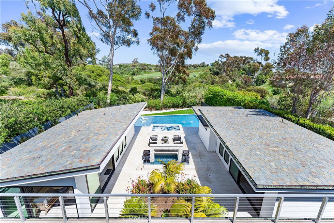
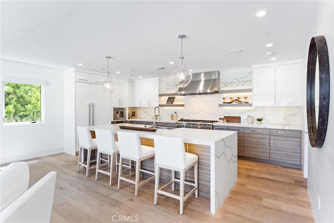
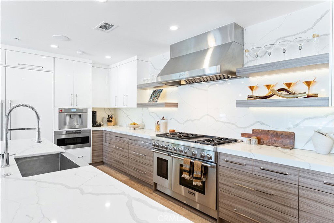
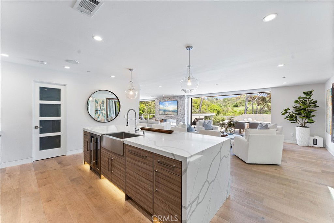
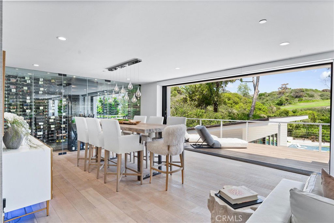
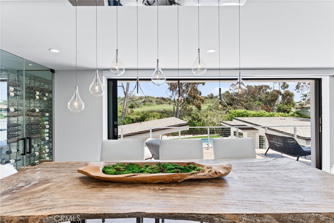
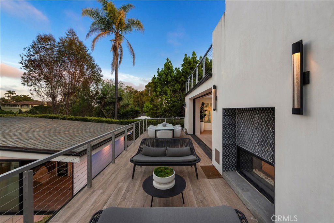
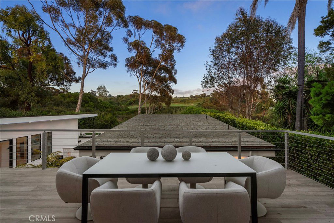
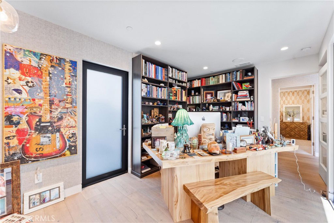
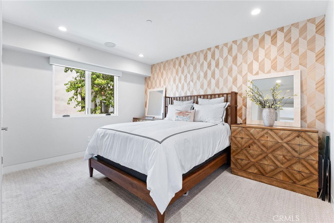
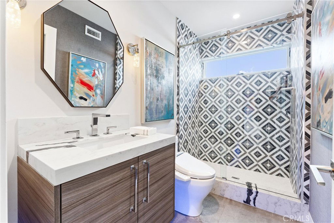
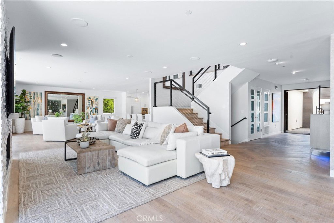
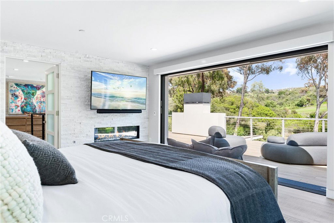
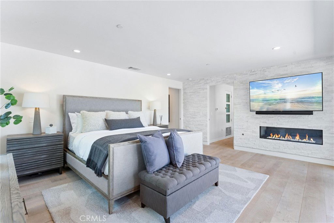
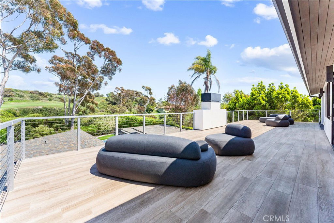
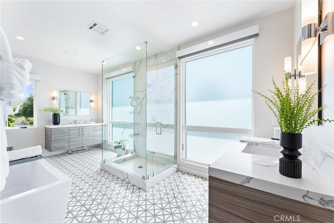
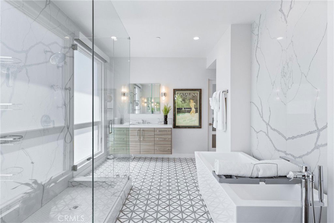
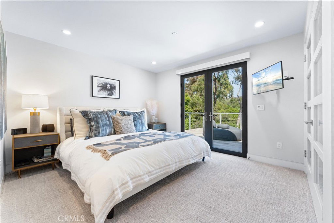
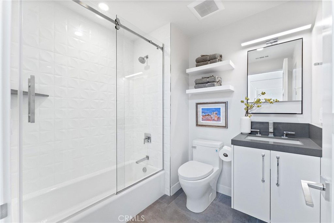
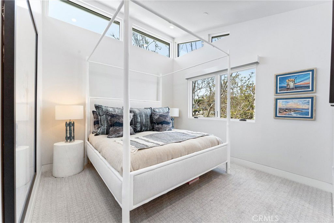
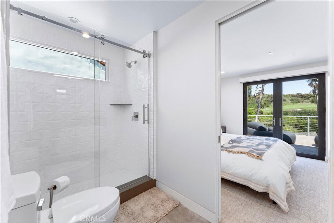
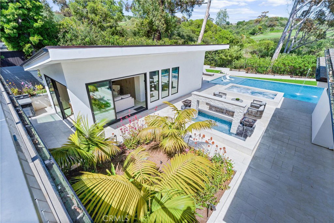
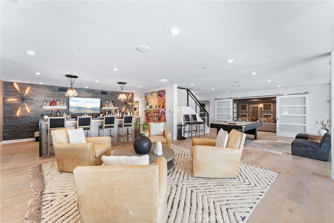
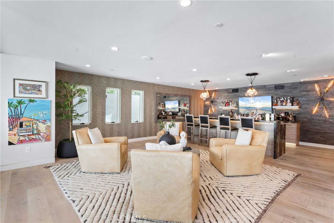
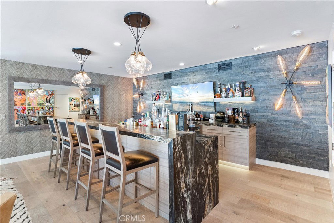
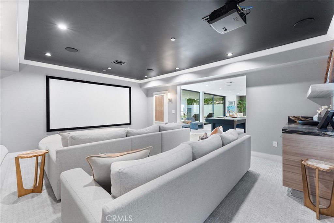
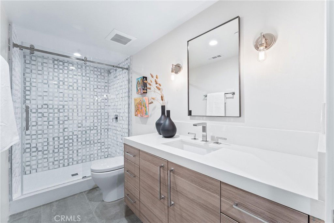
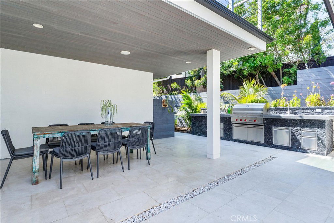
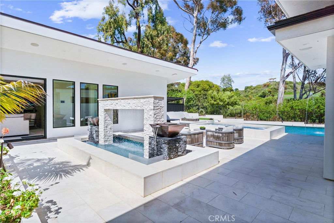
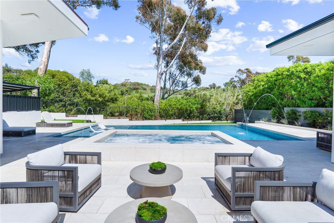
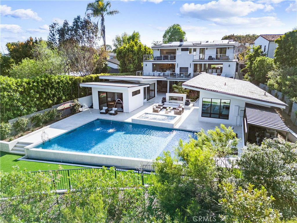
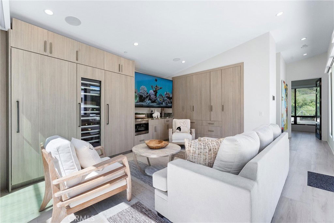
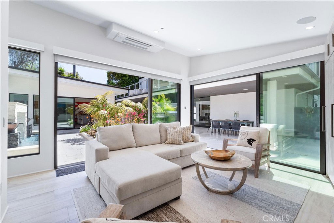
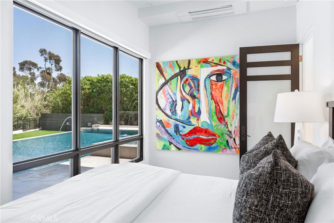
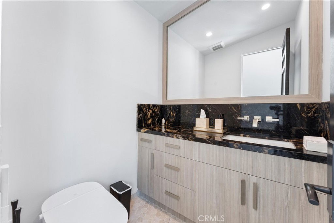
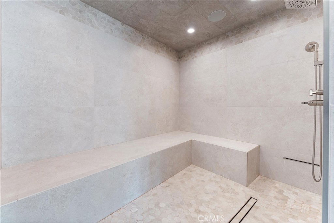
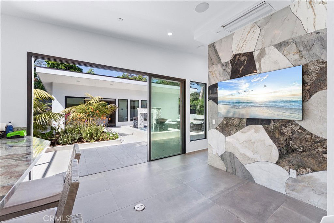
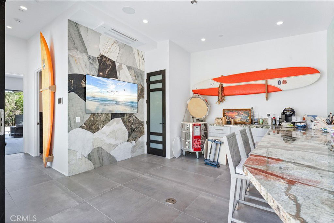
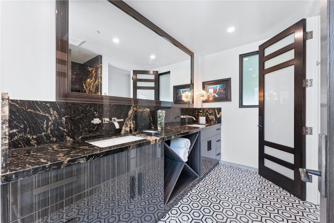
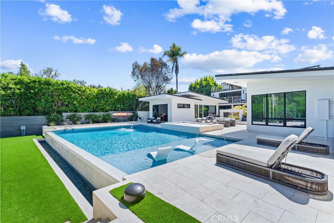
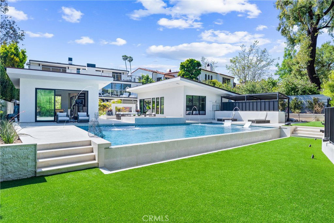
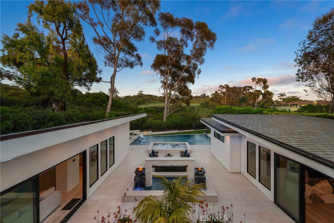
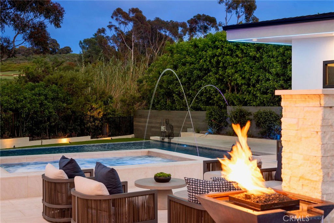
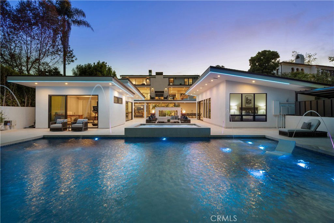
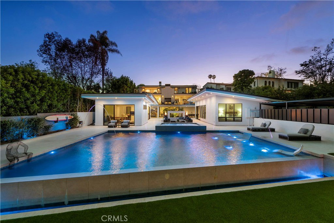
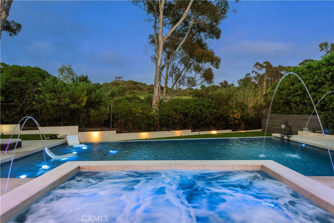
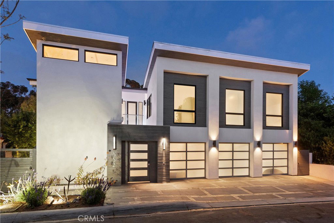
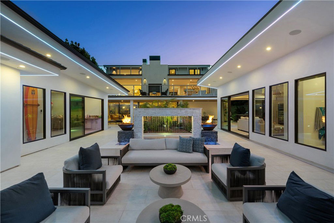
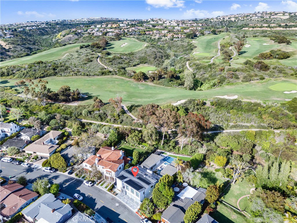
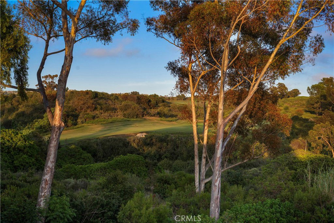
/u.realgeeks.media/themlsteam/Swearingen_Logo.jpg.jpg)