81105 Columbus Way, La Quinta, CA 92253
- $17,450,000
- 5
- BD
- 8
- BA
- 10,050
- SqFt
- List Price
- $17,450,000
- Status
- ACTIVE
- MLS#
- 219131118DA
- Year Built
- 2016
- Bedrooms
- 5
- Bathrooms
- 8
- Living Sq. Ft
- 10,050
- Lot Size
- 64,033
- Acres
- 1.47
- Lot Location
- Cul-De-Sac, Irregular Lot, Landscaped, On Golf Course, Planned Unit Development, Sprinkler System
- Days on Market
- 100
- Property Type
- Single Family Residential
- Style
- Contemporary, Modern
- Property Sub Type
- Single Family Residence
- Neighborhood
- The Madison
Property Description
This unique trophy property nestled behind the gates of the Madison Club boasts a total of 9,974 sq ft of meticulously handcrafted quality and elegant stone finishes. This estate is situated on approx 1.5 lushly landscaped acres surrounded by an additional 1.5 acres of HOA maintained open space. The incredibly well thought out main residence of 7,677 sq ft showcases 3 beds, 3.5 baths, office and theater. A gourmet kitchen overlooks the grand family room and includes a butler's kitchen. The elegant dining room includes a glass front wine room and is graced with a stunning chandelier. The 2,297 sq ft guest home mimics the quality and perfection of the main home with its own living and dining area, kitchenette, 3 guest suites, garage and car port. The grounds also feature an indoor/outdoor bar, BBQ, infinity edge pool with yoga/tanning shelf, oversized spa along with numerous fire and tranquil water features. Impeccable design, unparalleled quality and paramount location.
Additional Information
- HOA
- 6300
- Frequency
- Quarterly
- Association Amenities
- Controlled Access, Security
- Other Buildings
- Guest House
- Appliances
- Dishwasher, Freezer, Gas Cooktop, Disposal, Gas Oven, Gas Range, Gas Water Heater, Ice Maker, Microwave, Refrigerator, Range Hood, Vented Exhaust Fan
- Pool
- Yes
- Pool Description
- Gunite, Electric Heat, In Ground
- Fireplace Description
- Family Room, Gas Starter, Great Room, Guest Accommodations, Primary Bedroom, Outside, See Through
- Heat
- Central, Fireplace(s), Natural Gas, Zoned
- Cooling
- Yes
- Cooling Description
- Central Air, Zoned
- View
- Golf Course, Mountain(s), Panoramic
- Exterior Construction
- Stucco
- Patio
- Covered
- Roof
- Flat
- Garage Spaces Total
- 5
- Interior Features
- Wet Bar, Breakfast Bar, Breakfast Area, Cathedral Ceiling(s), Separate/Formal Dining Room, Open Floorplan, Recessed Lighting, Smart Home, Bar, Walk-In Pantry, Wine Cellar, Walk-In Closet(s)
- Attached Structure
- Detached
Listing courtesy of Listing Agent: Glenn Cassell (tcassell@madisonclubca.com) from Listing Office: Madison Club Properties.
Mortgage Calculator
Based on information from California Regional Multiple Listing Service, Inc. as of . This information is for your personal, non-commercial use and may not be used for any purpose other than to identify prospective properties you may be interested in purchasing. Display of MLS data is usually deemed reliable but is NOT guaranteed accurate by the MLS. Buyers are responsible for verifying the accuracy of all information and should investigate the data themselves or retain appropriate professionals. Information from sources other than the Listing Agent may have been included in the MLS data. Unless otherwise specified in writing, Broker/Agent has not and will not verify any information obtained from other sources. The Broker/Agent providing the information contained herein may or may not have been the Listing and/or Selling Agent.
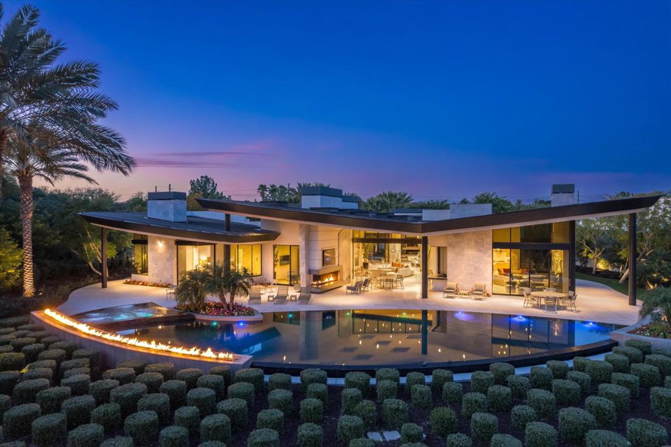
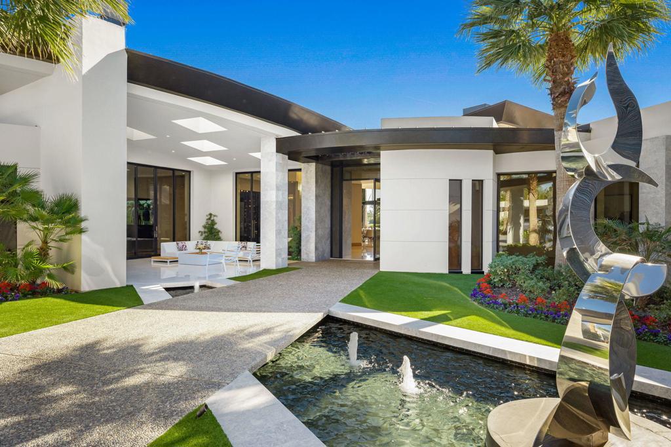
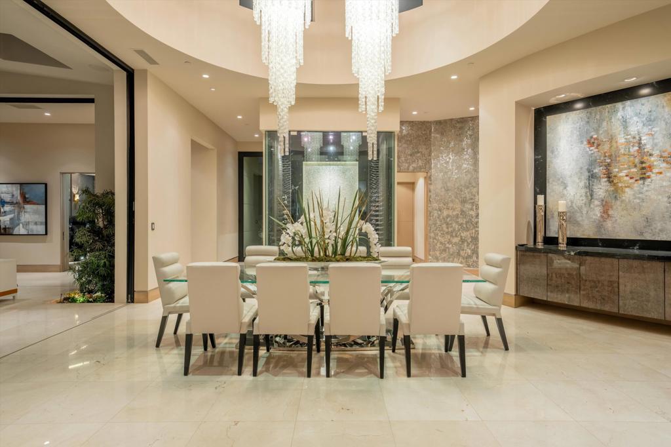
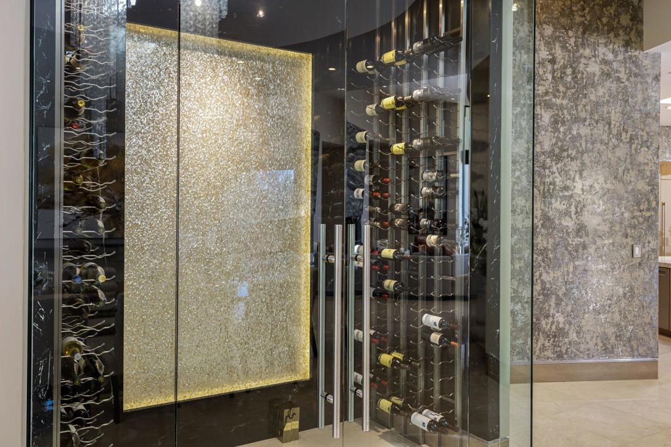
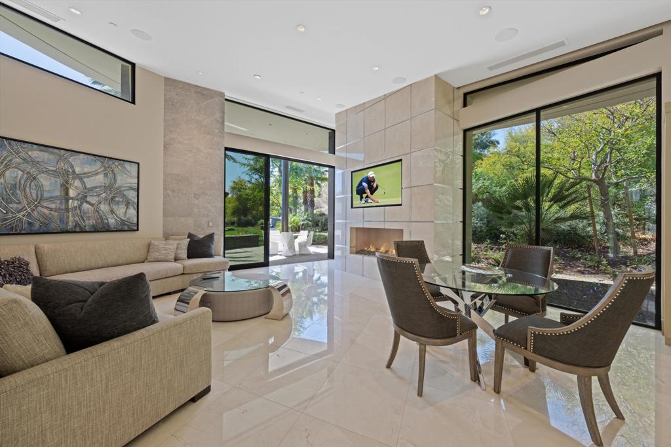
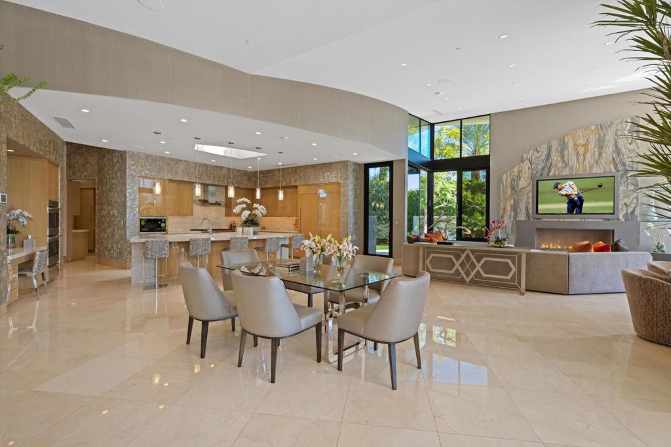
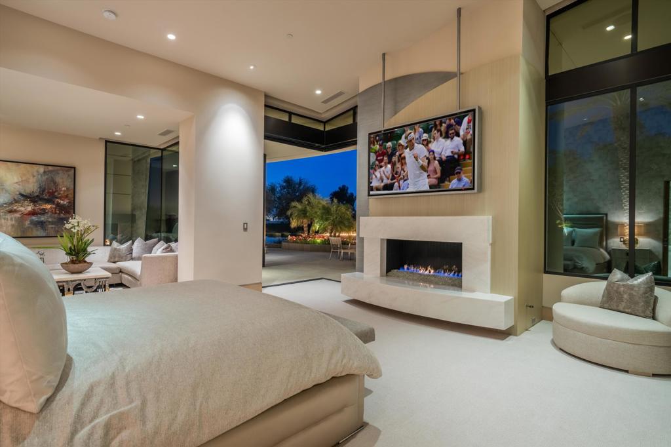
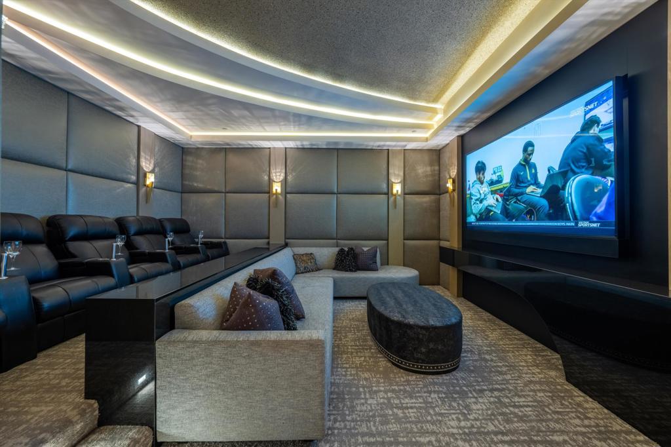
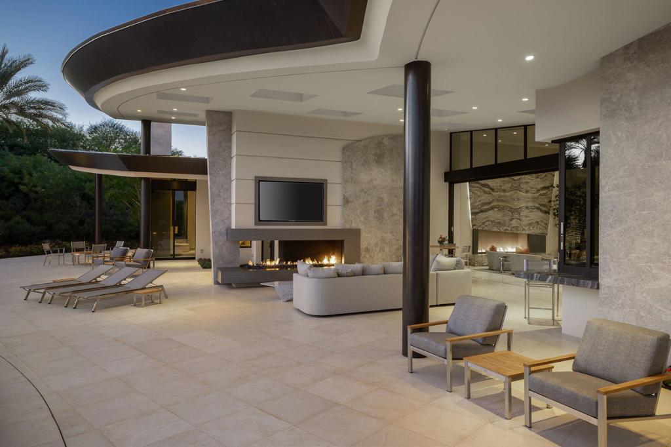
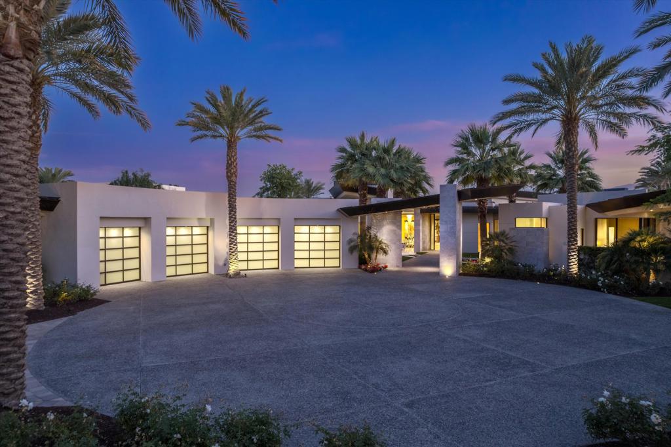
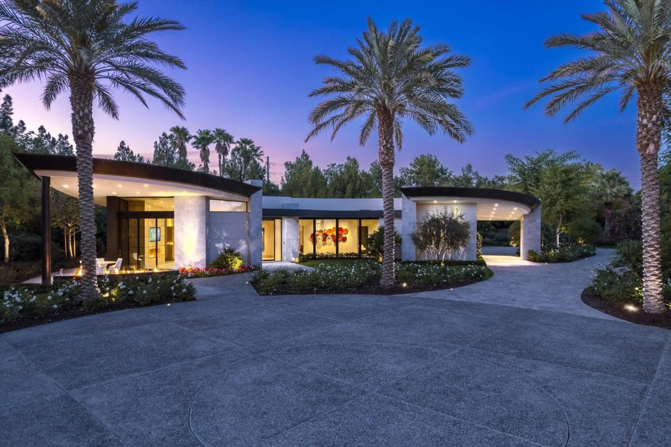
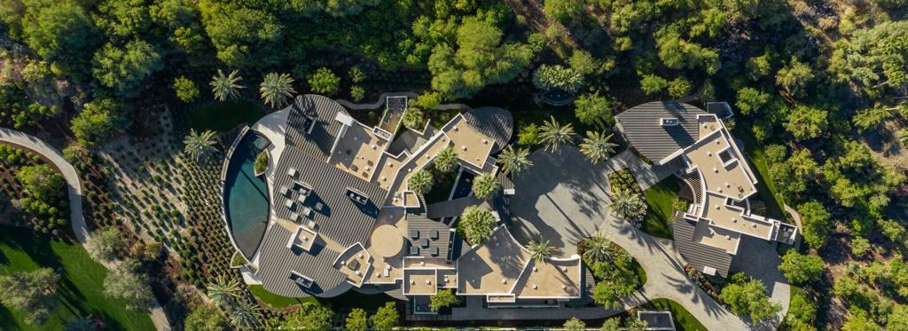
/u.realgeeks.media/themlsteam/Swearingen_Logo.jpg.jpg)