17 Canary Ct, Danville, CA 94526
- $3,650,000
- 6
- BD
- 4
- BA
- 4,236
- SqFt
- List Price
- $3,650,000
- Price Change
- ▼ $100,000 1757557393
- Status
- ACTIVE
- MLS#
- 41097364
- Year Built
- 1980
- Bedrooms
- 6
- Bathrooms
- 4
- Living Sq. Ft
- 4,236
- Lot Size
- 16,100
- Acres
- 0.37
- Lot Location
- Back Yard, Front Yard, Garden, Sprinklers Timer, Street Level, Yard
- Days on Market
- 130
- Property Type
- Single Family Residential
- Style
- Contemporary
- Property Sub Type
- Single Family Residence
- Stories
- Two Levels
- Neighborhood
- Danville
Property Description
Welcome to this remodeled modern masterpiece in the serene surroundings of the Orange Blossom enclave. Location does not get any better than this! This is a rare find in one of the most coveted & sought-after Danville neighborhoods. A large, flat lot at the end of a court, backing to Iron Horse Trail & steps from award-winning schools & Osage Park, this amazing home offers exquisite attention to detail. 6 bedrooms + bonus rm + loft, 4,236 Sf Ft of comfortable living space, perched on a huge 16,100 Sq Ft lot. Heart of the home has a new kitchen w/ Precision custom cabinets, quartz counters, subway tile, commercial appliances & opens to the family room w/linear fireplace. La Cantina doors flood living spaces w/natural light & seamlessly connect the indoors to the backyard oasis. Extensive renovations include kitchen, baths, wood floors, lighting, all landscaping. Comfortable floorplan w/ primary suite+ 3 add'l bedrms on main level. Upstairs has 2 bedrms, bonus rm, craft/laundry rm & loft/home office. Newly renovated outdoor resort offers pool w/swim jet, spa, loggia w/heaters & auto shade, kitchen, fire pit, pickleball court w/rebound wall, turf, garden beds, play structure, direct access to IHT & views of Las Trampas! Walk to town! Minutes to Hwy 680.
Additional Information
- Appliances
- Gas Water Heater, Dryer, Washer
- Pool Description
- Gas Heat, In Ground, Pool Cover
- Fireplace Description
- Family Room, Gas
- Heat
- Forced Air
- Cooling
- Yes
- Cooling Description
- Central Air
- View
- Hills
- Exterior Construction
- Stucco
- Patio
- Patio
- Roof
- Shingle
- Garage Spaces Total
- 3
- Sewer
- Public Sewer
- School District
- San Ramon Valley
- Interior Features
- Breakfast Bar, Eat-in Kitchen
- Attached Structure
- Detached
Listing courtesy of Listing Agent: Linda Williams (linda@lindawilliamsrealtor.com) from Listing Office: Compass.
Mortgage Calculator
Based on information from California Regional Multiple Listing Service, Inc. as of . This information is for your personal, non-commercial use and may not be used for any purpose other than to identify prospective properties you may be interested in purchasing. Display of MLS data is usually deemed reliable but is NOT guaranteed accurate by the MLS. Buyers are responsible for verifying the accuracy of all information and should investigate the data themselves or retain appropriate professionals. Information from sources other than the Listing Agent may have been included in the MLS data. Unless otherwise specified in writing, Broker/Agent has not and will not verify any information obtained from other sources. The Broker/Agent providing the information contained herein may or may not have been the Listing and/or Selling Agent.
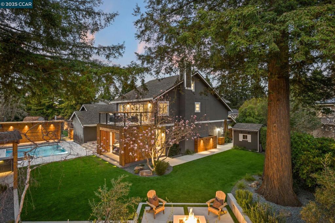
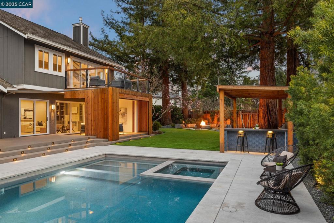
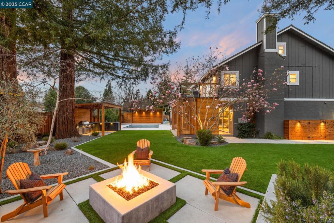
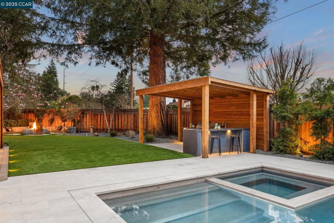
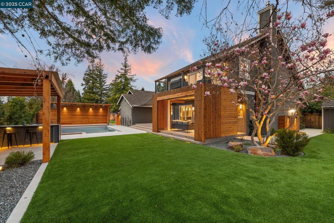
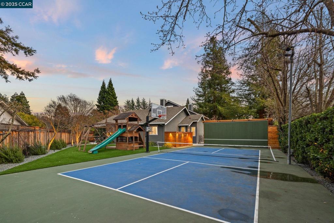
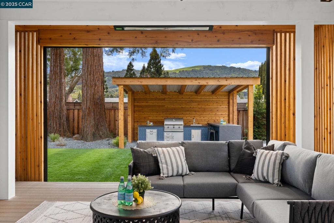
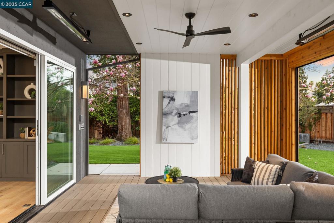
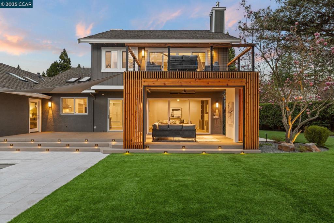
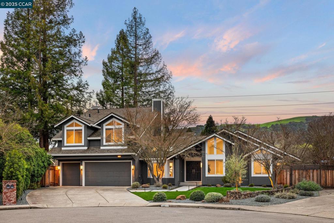
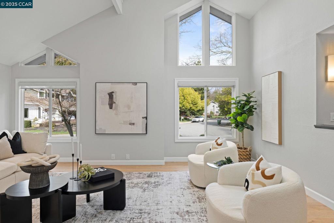
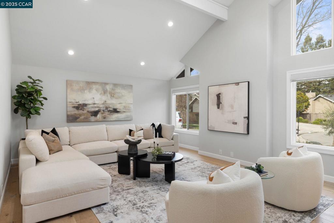
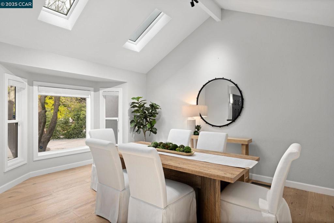
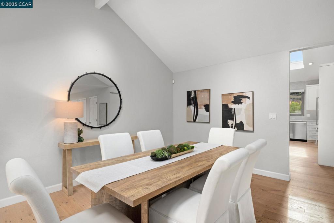
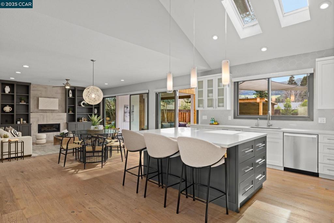
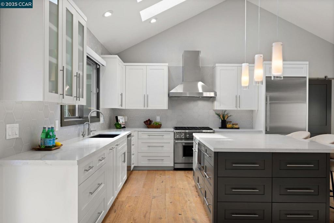
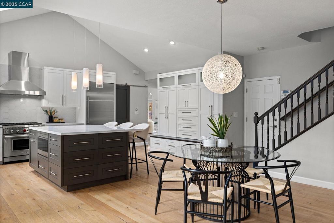
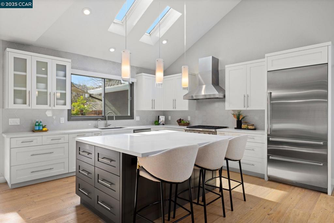
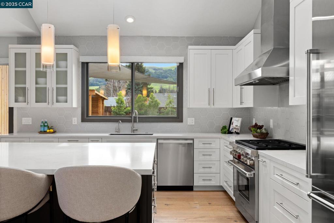
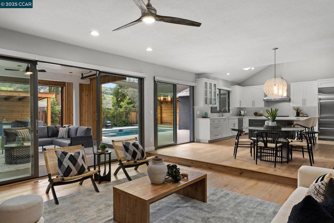
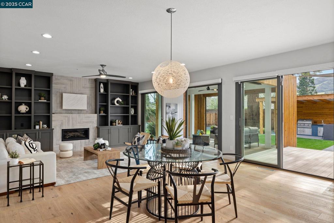
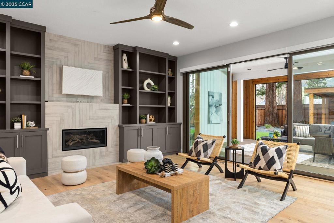
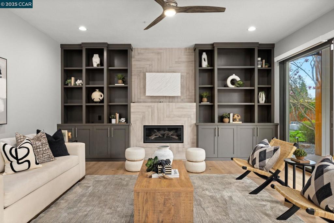
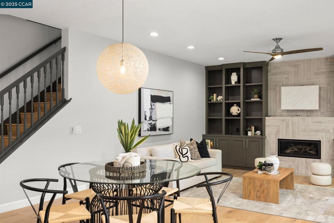
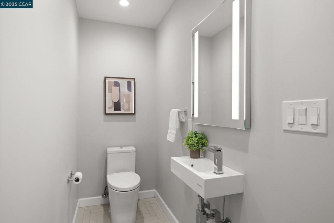
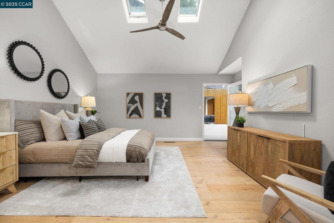
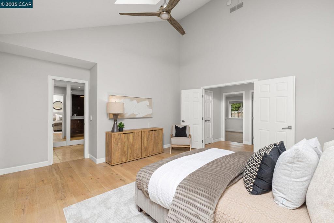
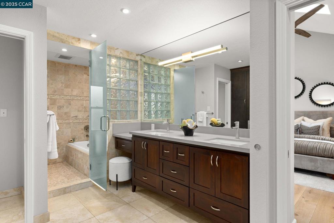
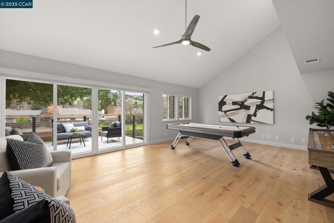
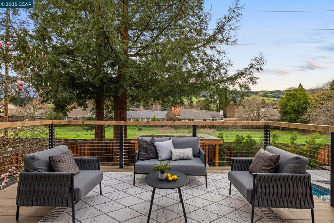
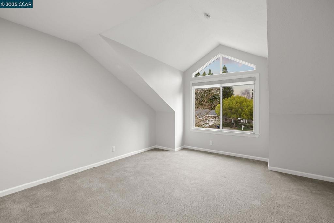
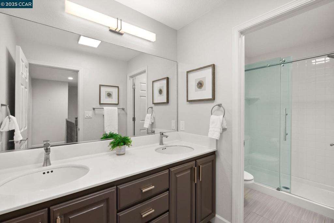
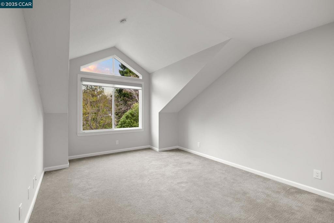
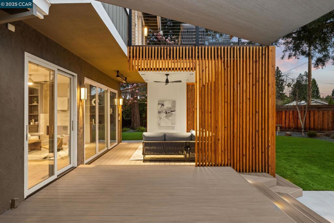
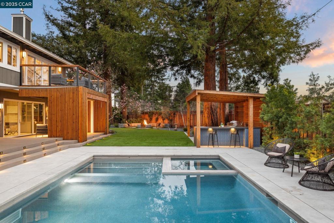
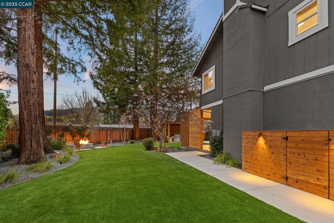
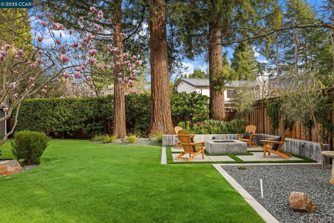
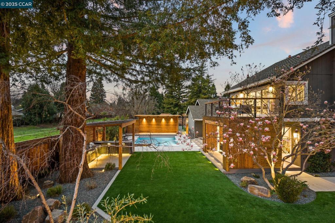
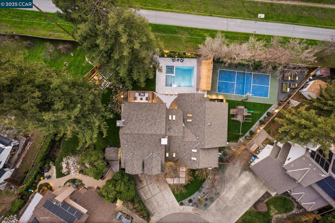
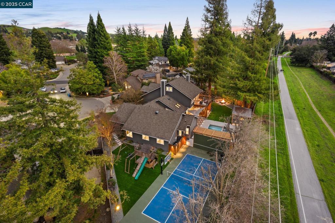
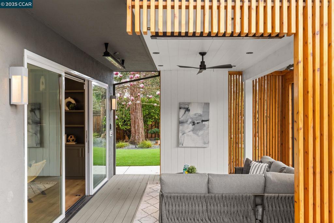
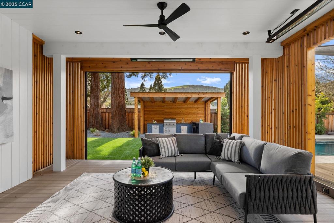
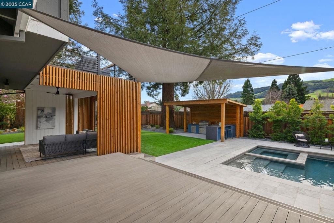
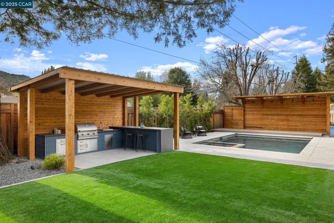
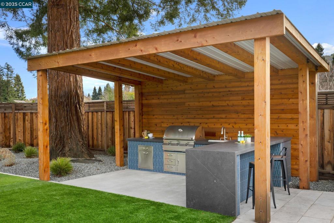
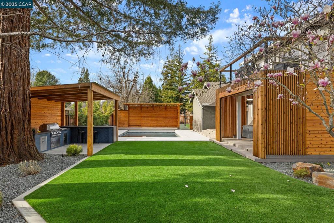
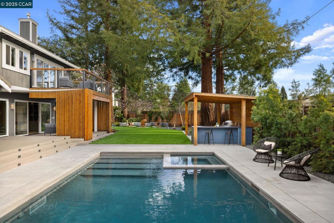
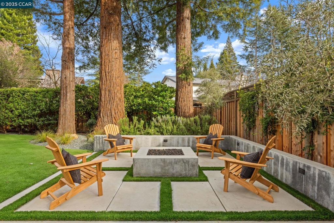
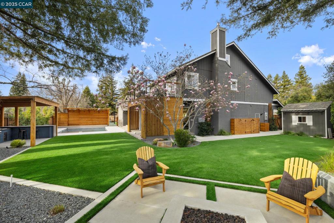
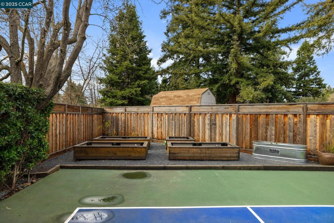
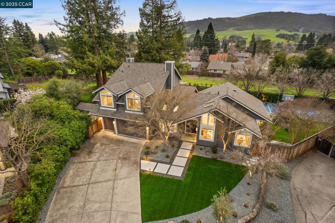
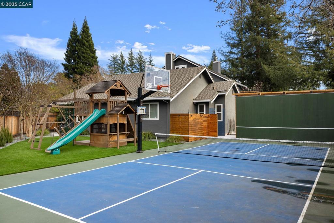
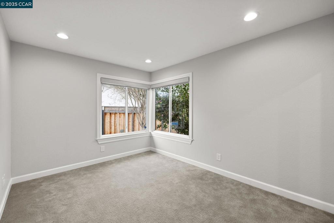
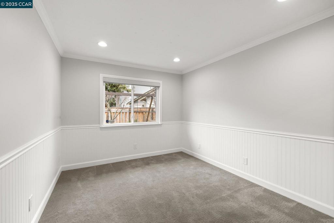
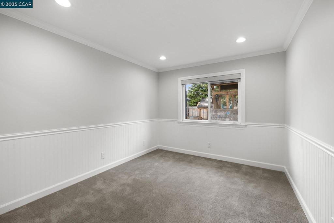
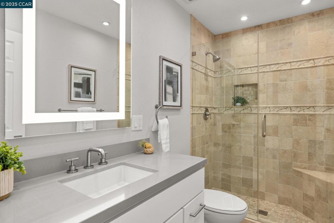
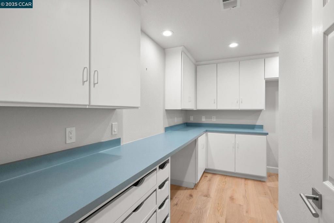
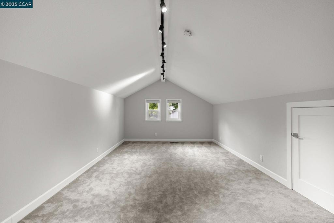
/u.realgeeks.media/themlsteam/Swearingen_Logo.jpg.jpg)