54 Harrison, Irvine, CA 92618
- $3,660,000
- 5
- BD
- 6
- BA
- 4,600
- SqFt
- List Price
- $3,660,000
- Status
- ACTIVE
- MLS#
- OC25159379
- Year Built
- 2013
- Bedrooms
- 5
- Bathrooms
- 6
- Living Sq. Ft
- 4,600
- Lot Size
- 6,325
- Acres
- 0.15
- Lot Location
- Cul-De-Sac, Sprinklers In Rear, Sprinklers In Front, Lawn, Landscaped, Sprinklers Timer, Sprinklers On Side, Sprinkler System, Street Level
- Days on Market
- 11
- Property Type
- Single Family Residential
- Style
- Mid-Century Modern, Modern
- Property Sub Type
- Single Family Residence
- Stories
- Two Levels
- Neighborhood
- Lambert Ranch
Property Description
TWO HOUSE ON ONE LOT! NO MELLO ROOS! EXCLUSIVE 24H GUARD GATED LAMBERT RANCH COMMUNITY! Located near a Cul-de-sac, 54 Harrison is a luxurious estate-sized Model-Match Plan 2 home featuring a full guest house that is separate from the main home, complete with its own living room, dining room, laundry room, bedroom, and fully equipped kitchenette. This estate gives ample flexibility and opportunity to tailor spaces for both privacy and connection across generations, for extended family or visiting loved ones. From the entrance, arches guide your view down the main hallway, opening up to a light-filled great room. Natural light flows through plantation shutter windows, creating a bright, airy atmosphere throughout. A formal parlor with a sleek modern fireplace connects to the kitchen through the butler’s pantry. The great room flows seamlessly into a chef's dream kitchen, outfitted with PRO Sub-Zero and Wolf built-in appliances. Designed for both function and luxury, the kitchen boasts a trio oven set up, a warming drawer, 4-burner gas range with double griddle, and Sub-Zero 120 bottle wine fridge for everyday luxury living. Dark Oak soft-close cabinets line the kitchen through to the morning room. The high-ceiling stairway leads to a versatile loft space. The bedrooms are all en-suite, designed with privacy in mind. The luxurious primary suite features two walk-in closets, and a spa-inspired bathroom with dual vanities and luxurious pebble tile floors. An individual upstairs laundry room adds convenience. The main home and guest house are lined with vast windows and towering glass doors that open to a spacious courtyard complete with a BBQ & prep station. The courtyard offers a serene setting perfect for quiet mornings or al fresco dinners. A center fountain with twin tortoises spouting water serves as the centerpiece of the courtyard, while Travertine tiles and fruit trees decorate the space.
Additional Information
- HOA
- 530
- Frequency
- Monthly
- Association Amenities
- Clubhouse, Controlled Access, Dog Park, Fire Pit, Maintenance Grounds, Meeting Room, Management, Barbecue, Picnic Area, Playground, Pool, Guard, Spa/Hot Tub, Security, Trail(s)
- Other Buildings
- Guest House Detached, Guest House, Two On A Lot
- Appliances
- Built-In Range, Barbecue, Convection Oven, Double Oven, Dishwasher, ENERGY STAR Qualified Appliances, ENERGY STAR Qualified Water Heater, Exhaust Fan, Freezer, Gas Oven, Gas Range, Ice Maker, Microwave, Refrigerator, Range Hood, Self Cleaning Oven, Tankless Water Heater, Water To Refrigerator, Water Heater, Warming Drawer
- Pool Description
- Community, In Ground, Lap, Association
- Fireplace Description
- Family Room, Gas
- Heat
- Central, ENERGY STAR Qualified Equipment, Forced Air, Fireplace(s), High Efficiency, Natural Gas
- Cooling
- Yes
- Cooling Description
- Central Air, ENERGY STAR Qualified Equipment, Gas, High Efficiency
- View
- Park/Greenbelt, Meadow, Neighborhood, Peek-A-Boo, Trees/Woods
- Garage Spaces Total
- 2
- Sewer
- Public Sewer
- Water
- Public
- School District
- Irvine Unified
- Elementary School
- Other
- Middle School
- Jeffrey Trail
- High School
- Portola
- Interior Features
- Built-in Features, Balcony, Breakfast Area, Ceiling Fan(s), Separate/Formal Dining Room, Eat-in Kitchen, Granite Counters, High Ceilings, In-Law Floorplan, Open Floorplan, Pantry, Stone Counters, Recessed Lighting, Storage, Tandem, Attic, Bedroom on Main Level, Entrance Foyer, Instant Hot Water, Loft, Main Level Primary
- Attached Structure
- Detached
- Number Of Units Total
- 1
Listing courtesy of Listing Agent: Ayumi Lewis (ayumi@ayumirealestate.com) from Listing Office: Coldwell Banker Realty.
Mortgage Calculator
Based on information from California Regional Multiple Listing Service, Inc. as of . This information is for your personal, non-commercial use and may not be used for any purpose other than to identify prospective properties you may be interested in purchasing. Display of MLS data is usually deemed reliable but is NOT guaranteed accurate by the MLS. Buyers are responsible for verifying the accuracy of all information and should investigate the data themselves or retain appropriate professionals. Information from sources other than the Listing Agent may have been included in the MLS data. Unless otherwise specified in writing, Broker/Agent has not and will not verify any information obtained from other sources. The Broker/Agent providing the information contained herein may or may not have been the Listing and/or Selling Agent.
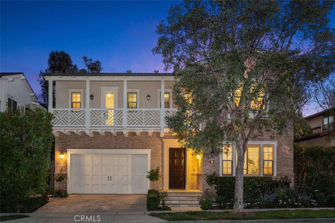
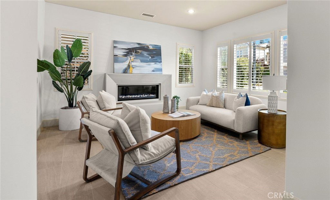
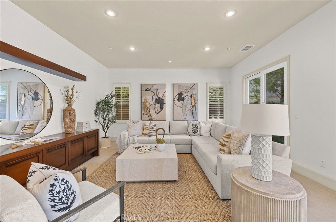
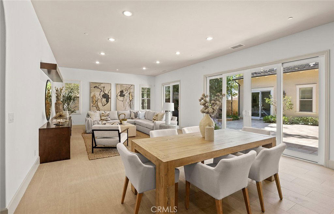
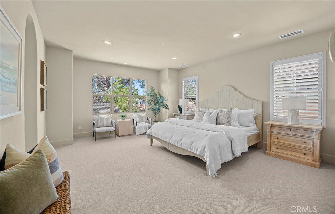
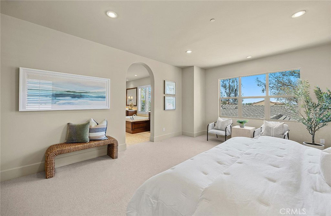
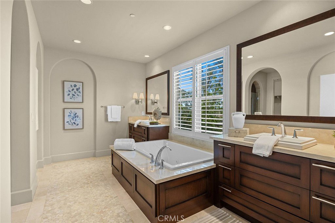
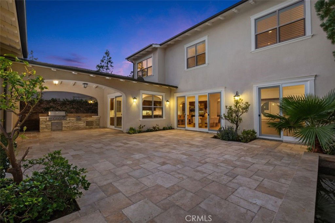
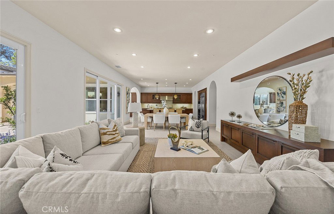
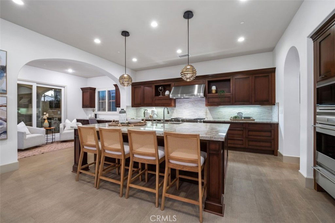
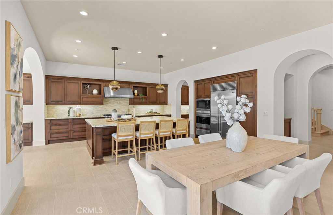
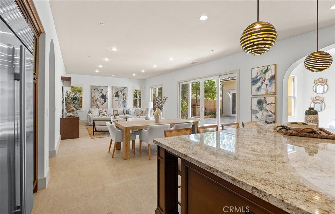
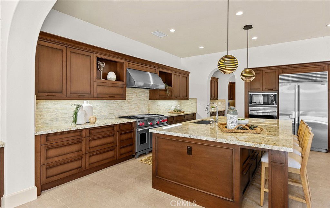
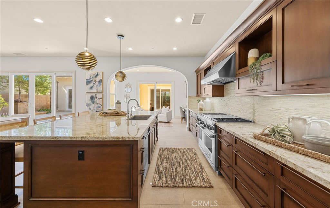
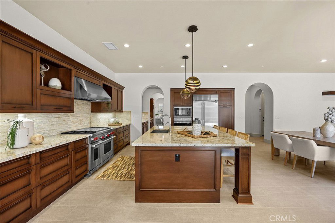
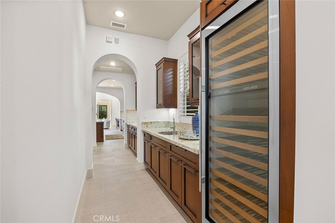
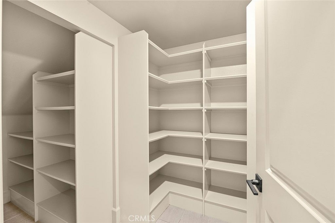
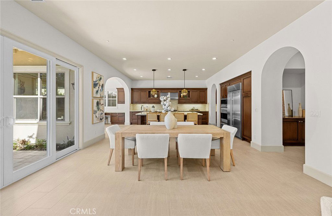
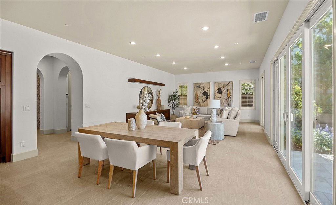
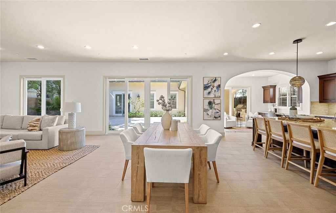
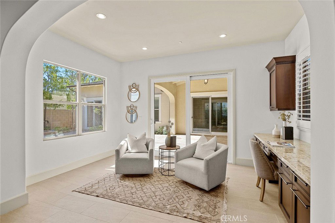
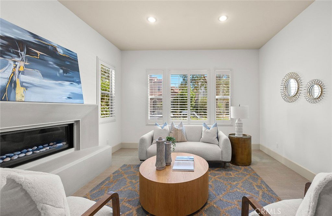
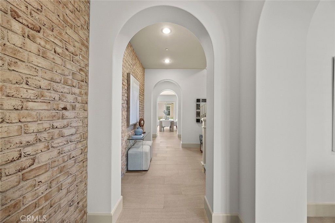
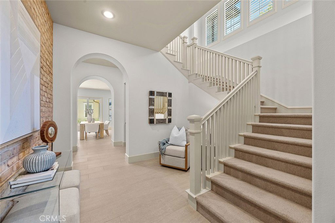
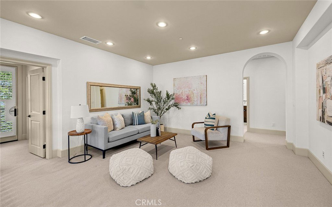
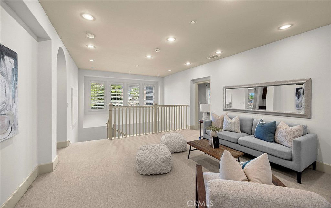
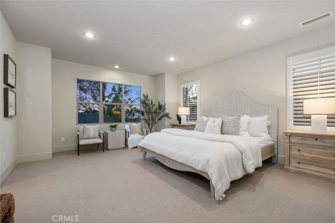
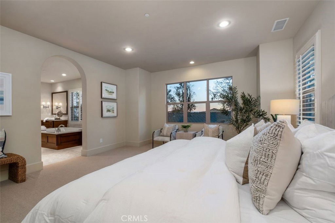
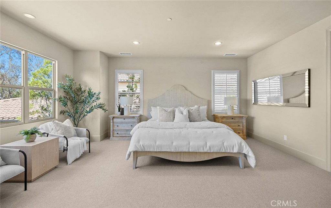
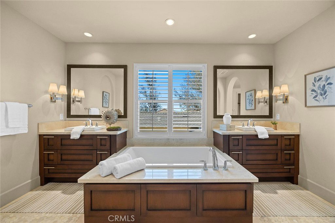
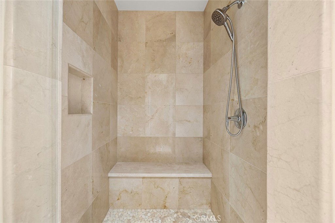
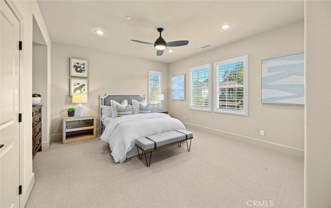
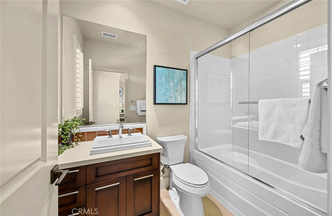
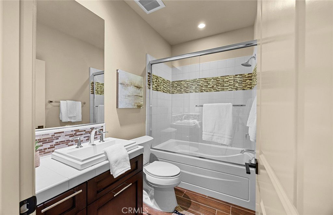
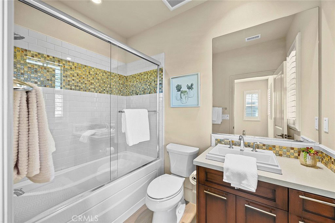
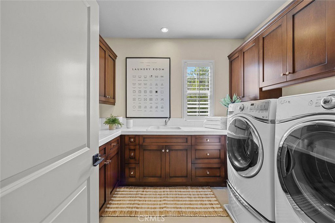
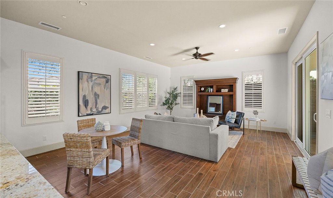
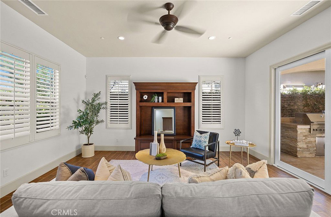
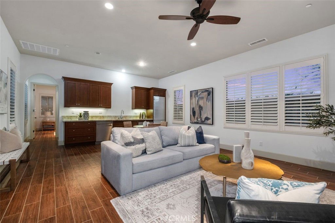
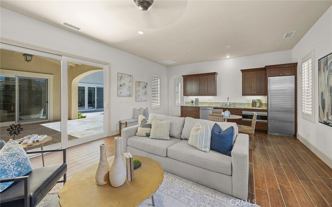
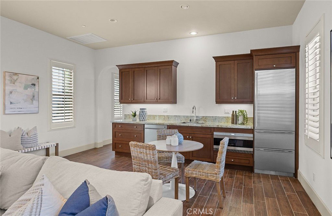
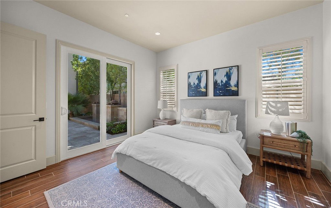
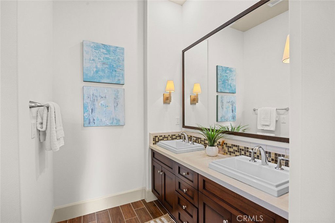
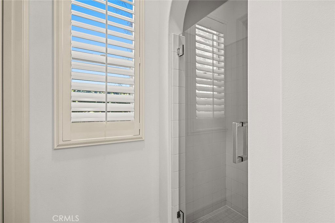
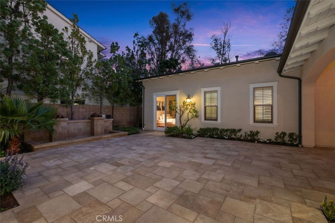
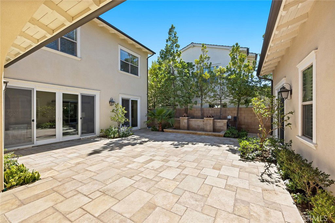
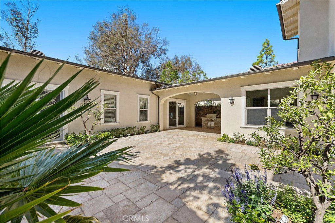
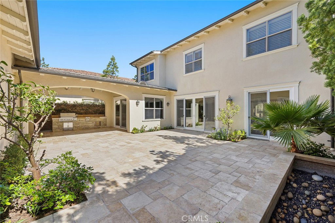
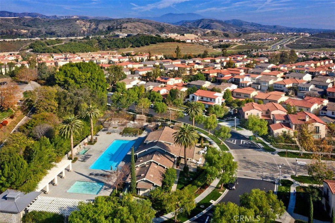
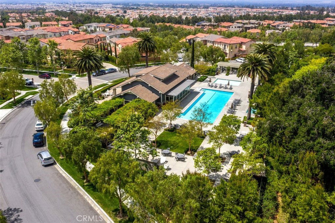
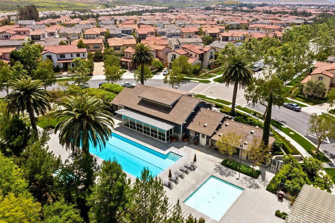
/u.realgeeks.media/themlsteam/Swearingen_Logo.jpg.jpg)