19660 Elfin Glen, Escondido, CA 92029
- $3,695,000
- 5
- BD
- 6
- BA
- 4,100
- SqFt
- List Price
- $3,695,000
- Price Change
- ▼ $255,000 1755689463
- Status
- ACTIVE
- MLS#
- 250026609SD
- Year Built
- 1983
- Bedrooms
- 5
- Bathrooms
- 6
- Living Sq. Ft
- 4,100
- Lot Size
- 108,900
- Acres
- 2.50
- Days on Market
- 134
- Property Type
- Single Family Residential
- Property Sub Type
- Single Family Residence
- Stories
- One Level
- Neighborhood
- Elfin Forest
Property Description
Huge Price Reduction! Overlooking more than 784 acres of protected natural beauty, this expansive single-level gated estate offers 2.5 fully usable acres, 6-bedrooms, 5-1/2 baths and spans approximately 4,100 sq. ft. The home has undergone a comprehensive remodel that sets a new standard for luxury living. Formal living and dining areas flow seamlessly into a state of the art kitchen featuring an oversized island, European appliances, and a hideaway coffee and smoothie station. The resort pool, 2 Bedroom Guest House & Pickleball court, check all the boxes. The primary suite is a serene retreat, offering picturesque views, outdoor access, and an exquisitely designed closet built for both luxury and function. Every inch of this estate reflects meticulous craftsmanship. The newly built oversized garage was designed for 3 car spaces with headroom for racks adding space for up to 6 cars. Current garage configuration offers a professional athlete's gym and infrared sauna. The detached 2 Bedroom guest house with its own private address offers exceptional flexibility for visitors or extended family. Outside, the property features a pickleball court, resort style pool, fire pit, and outdoor kitchen with dining and entertaining areas. This is the perfect private family compound, with no detail overlooked and every amenity thoughtfully considered.
Additional Information
- Other Buildings
- Guest House, Shed(s), Storage, Two On A Lot
- Appliances
- Barbecue, Double Oven, Dishwasher, Electric Oven, Electric Range, Disposal, Microwave, Self Cleaning Oven
- Pool Description
- Heated, In Ground
- Heat
- Forced Air, Propane
- Cooling
- Yes
- Cooling Description
- Central Air
- Exterior Construction
- Stucco
- Roof
- Composition
- Garage Spaces Total
- 3
- Sewer
- Septic Tank
- Water
- Well
- Interior Features
- All Bedrooms Down, Bedroom on Main Level, Main Level Primary
- Attached Structure
- Detached
Listing courtesy of Listing Agent: Thomas Wagner (premierhomesgroup@gmail.com) from Listing Office: eXp Realty of Southern California, Inc..
Mortgage Calculator
Based on information from California Regional Multiple Listing Service, Inc. as of . This information is for your personal, non-commercial use and may not be used for any purpose other than to identify prospective properties you may be interested in purchasing. Display of MLS data is usually deemed reliable but is NOT guaranteed accurate by the MLS. Buyers are responsible for verifying the accuracy of all information and should investigate the data themselves or retain appropriate professionals. Information from sources other than the Listing Agent may have been included in the MLS data. Unless otherwise specified in writing, Broker/Agent has not and will not verify any information obtained from other sources. The Broker/Agent providing the information contained herein may or may not have been the Listing and/or Selling Agent.
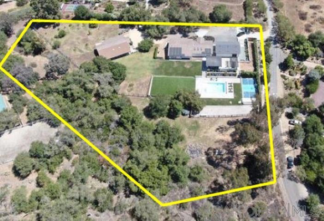
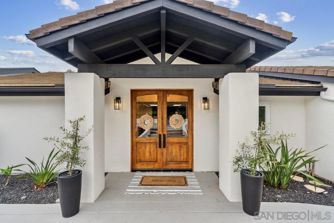
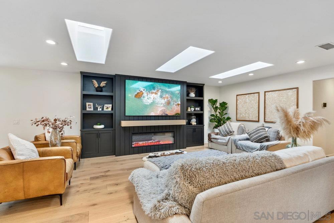
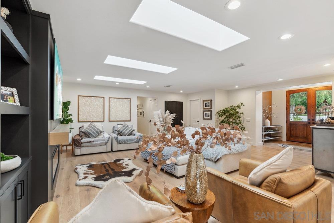
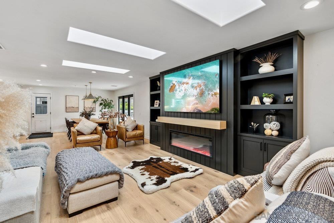
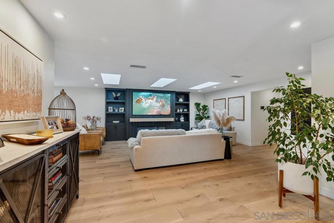
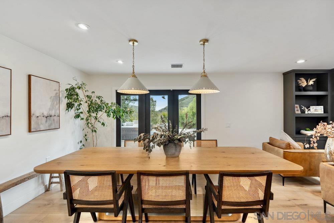
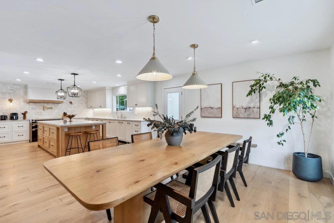
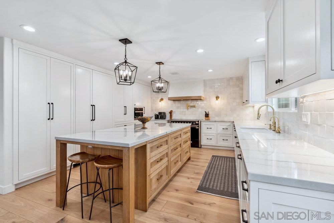
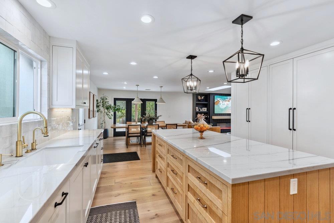
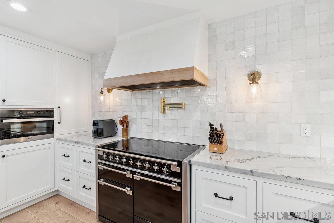
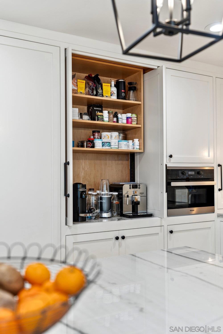
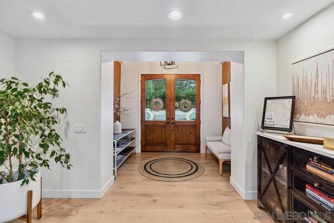
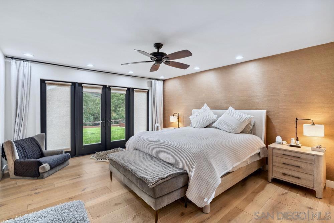
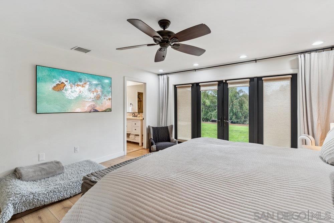
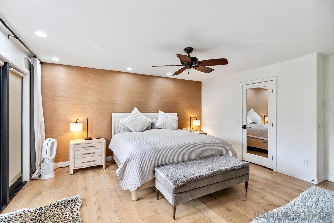
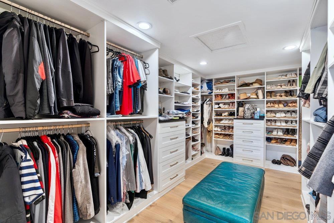
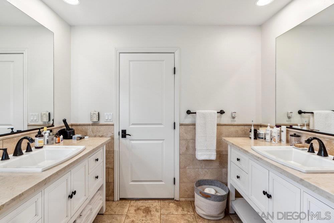
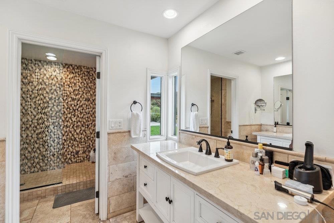
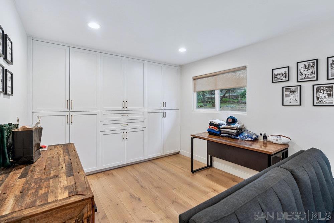
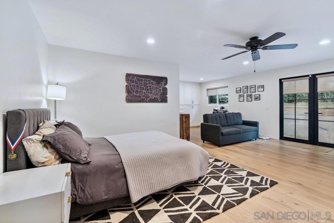
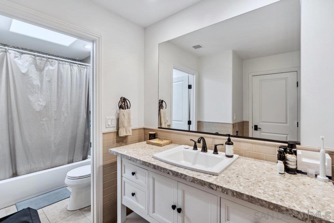
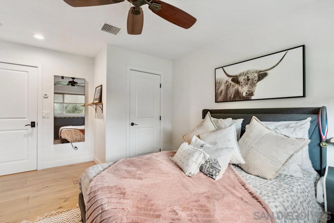
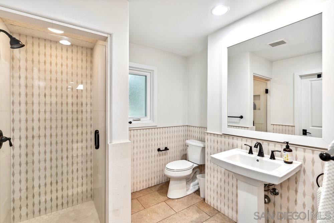
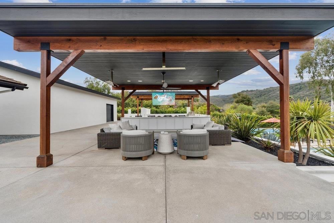
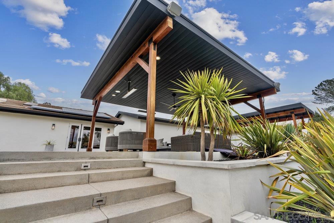
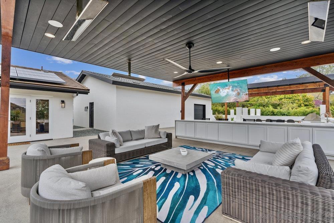
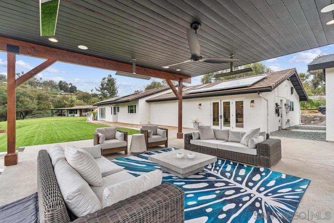
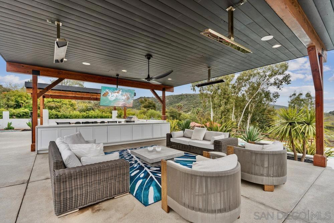
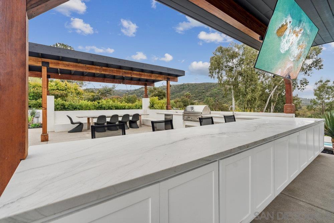
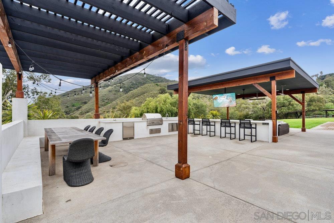
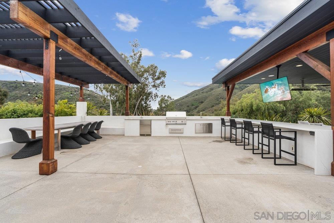
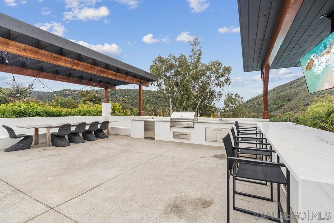
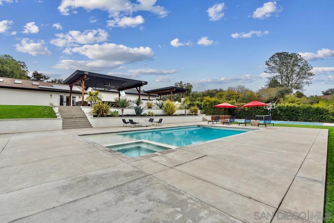
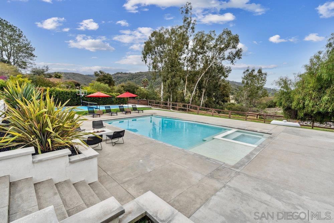
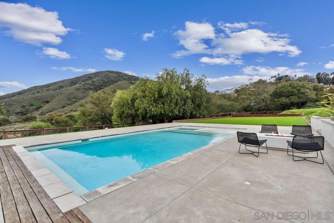
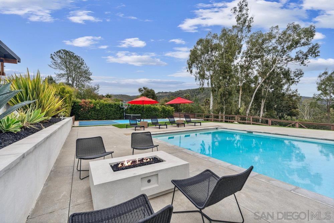
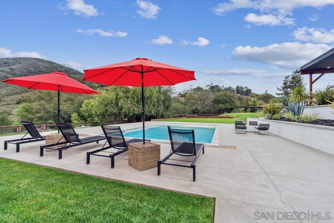
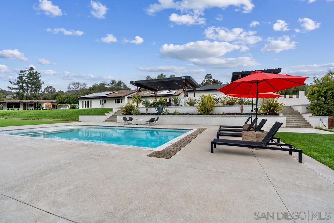
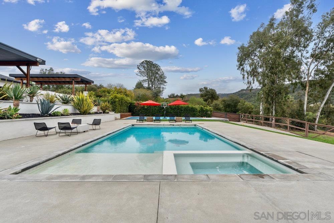
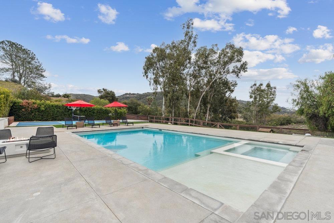
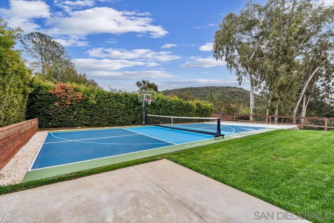
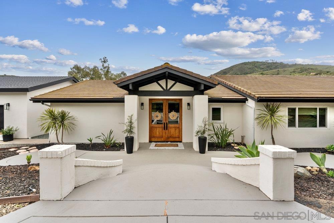
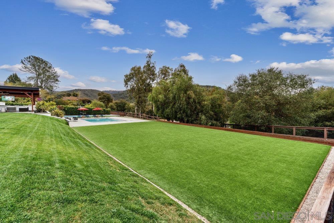
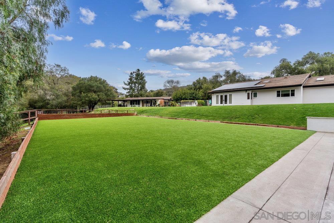
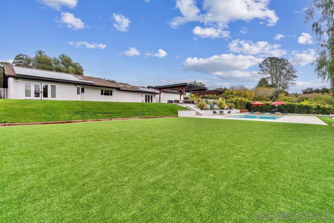
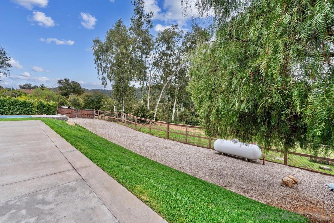
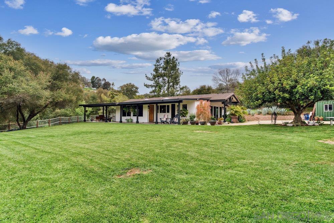
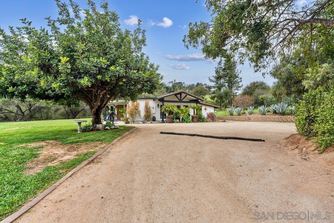
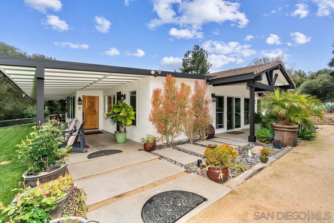
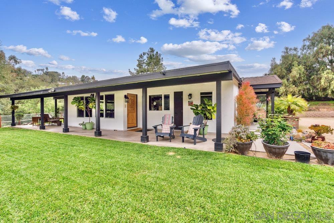
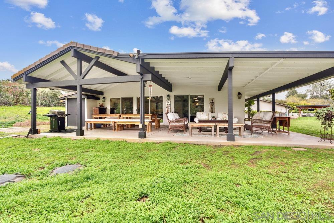
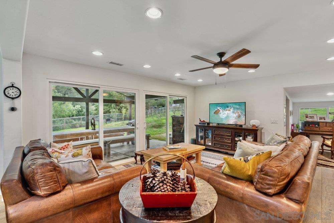
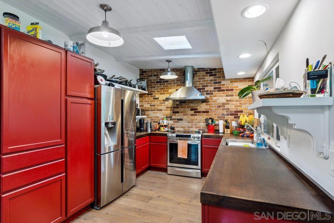
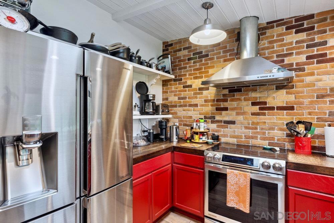
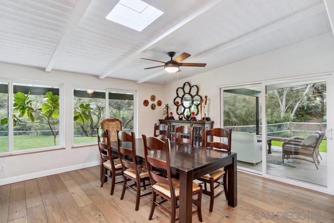
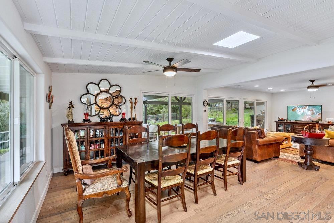
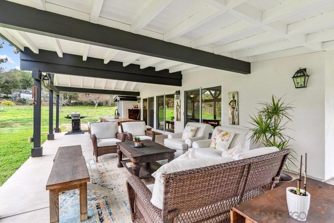
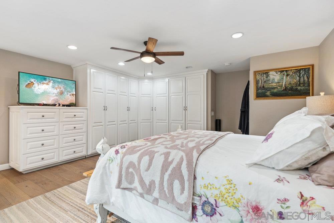
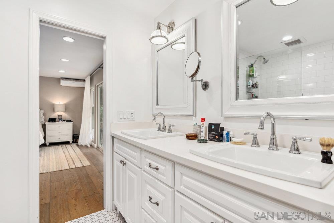
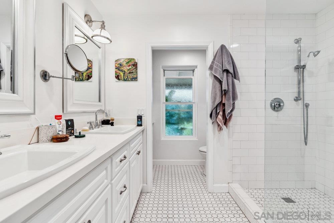
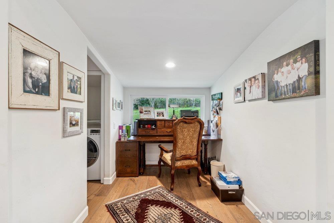
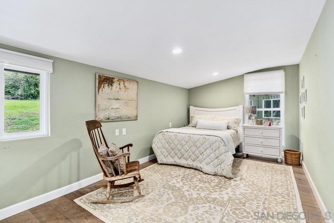
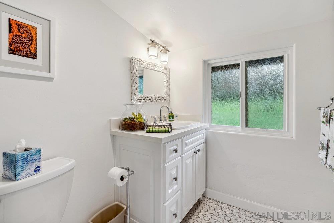
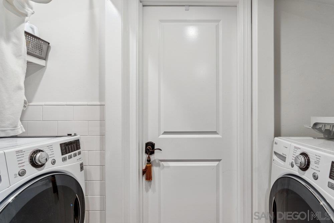
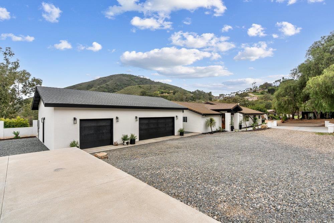
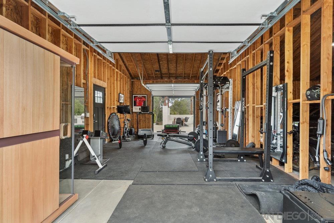
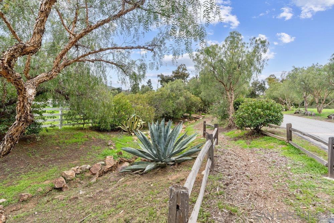
/u.realgeeks.media/themlsteam/Swearingen_Logo.jpg.jpg)