5988 W 76th Street, Los Angeles, CA 90045
- $3,695,000
- 5
- BD
- 5
- BA
- 4,427
- SqFt
- List Price
- $3,695,000
- Price Change
- ▼ $100,000 1757739773
- Status
- ACTIVE
- MLS#
- 25541717
- Year Built
- 2023
- Bedrooms
- 5
- Bathrooms
- 5
- Living Sq. Ft
- 4,427
- Lot Size
- 6,703
- Acres
- 0.15
- Lot Location
- Back Yard, Front Yard, Lawn, Yard
- Days on Market
- 114
- Property Type
- Single Family Residential
- Property Sub Type
- Single Family Residence
- Stories
- Three Or More Levels
Property Description
Call former Charger Joey Bosa's extraordinary residence at 5988 W 76th Street your own. An unparalleled architectural masterpiece, this custom-designed home blends contemporary sophistication with refined elegance on one of the most coveted streets in Westport Heights. Positioned on a generous corner lot and enveloped by privacy-enhancing breeze blocks and lush hedging, it redefines the standard for modern luxury living. From the moment you arrive, a stunning landscape with a tranquil reflection pool sets a serene tone. A custom metal-clad door opens to reveal a grand foyer adorned with exquisite wood inlay, offering a striking welcome. The expansive great room unfolds with dual terraces and sliding glass walls, creating seamless indoor-outdoor flow. Anchored by a cozy gas fireplace, the space connects effortlessly to a chef's kitchen featuring Miele appliances, bespoke cabinetry, and a natural quartzite center island. Beneath a cascading water feature lies the entertainment level, a true sanctuary featuring a full bath, wine and wet bar, cinema zone, storage room, and the standout home gym. Flooded with natural light from dual garden-facing light wells, this serene space - once the private training ground of NFL star Joey Bosa - is a wellness retreat like no other. Upstairs, a glass-clad staircase leads to three bedrooms, an office and a peaceful sitting area. The primary suite epitomizes private luxury with its spa-inspired bathroom and walk-in closet, thoughtfully designed to elevate everyday living. Outdoors, a resort-style backyard awaits: a glistening infinity-edge pool with jetted spa, a sleek outdoor BBQ kitchen with built-in dining space, and a modern fire pit set the stage for unforgettable gatherings and peaceful moments alike. Sustainably powered by an 8KV whole-home solar system, this residence offers the rare harmony of elegance, innovation, and intentional living. 5988 W 76th Street is more than a home - it's a lifestyle curated for the extraordinary.
Additional Information
- Appliances
- Barbecue, Double Oven, Dishwasher, Disposal, Microwave, Range, Refrigerator, Dryer, Washer
- Pool Description
- Heated, Infinity, In Ground
- Fireplace Description
- Living Room
- Heat
- Central
- Cooling
- Yes
- Cooling Description
- Central Air
- View
- City Lights
- Exterior Construction
- Concrete, Stucco
- Patio
- Concrete, Covered, Front Porch, Open, Patio
- Roof
- Rolled/Hot Mop
- Garage Spaces Total
- 2
- Sewer
- Other
- Interior Features
- Wet Bar, Breakfast Bar, Separate/Formal Dining Room, High Ceilings, Open Floorplan, Recessed Lighting, See Remarks, Utility Room, Walk-In Closet(s)
- Attached Structure
- Detached
Listing courtesy of Listing Agent: Stephanie Younger (hello@stephanieyounger.com) from Listing Office: Compass.
Mortgage Calculator
Based on information from California Regional Multiple Listing Service, Inc. as of . This information is for your personal, non-commercial use and may not be used for any purpose other than to identify prospective properties you may be interested in purchasing. Display of MLS data is usually deemed reliable but is NOT guaranteed accurate by the MLS. Buyers are responsible for verifying the accuracy of all information and should investigate the data themselves or retain appropriate professionals. Information from sources other than the Listing Agent may have been included in the MLS data. Unless otherwise specified in writing, Broker/Agent has not and will not verify any information obtained from other sources. The Broker/Agent providing the information contained herein may or may not have been the Listing and/or Selling Agent.
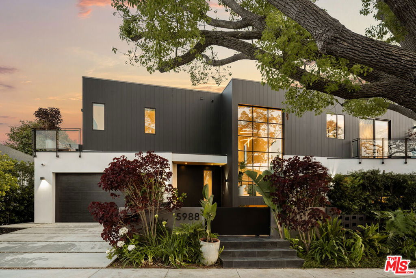
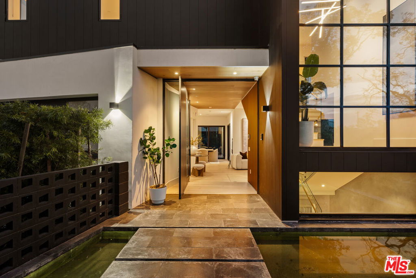
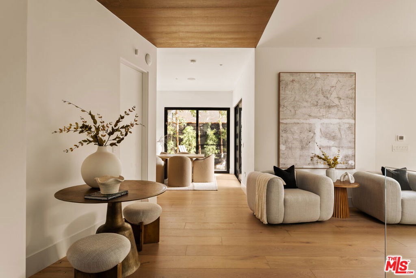
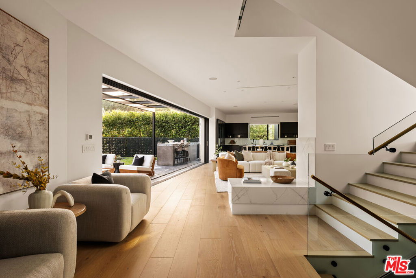
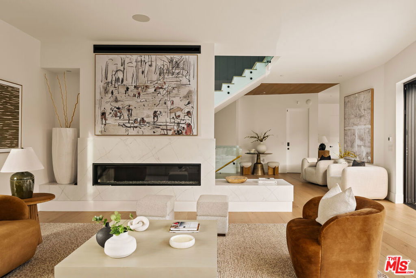
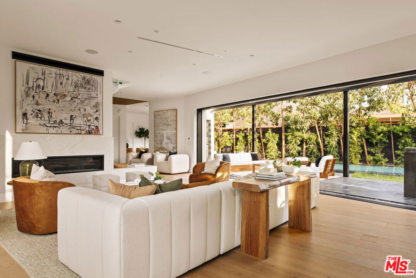
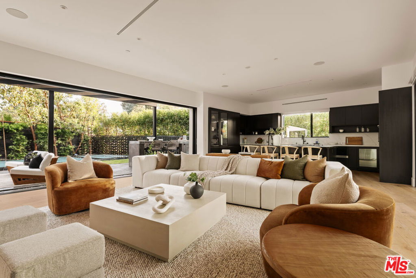
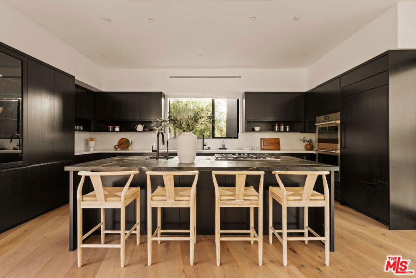
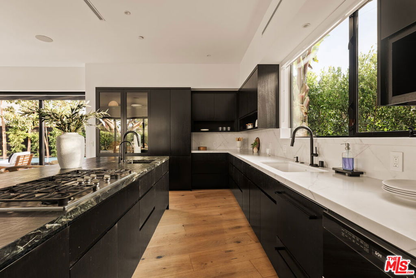
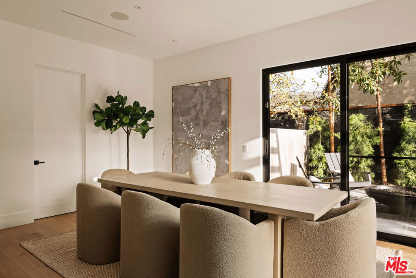
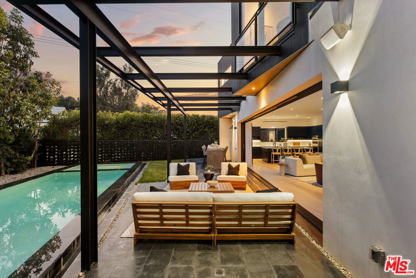
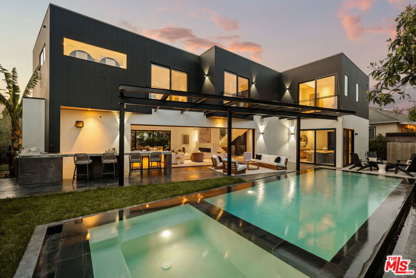
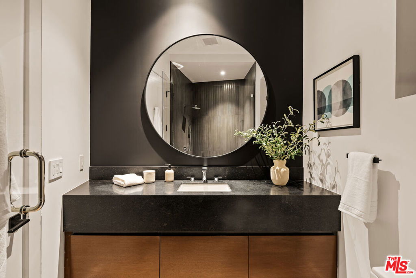
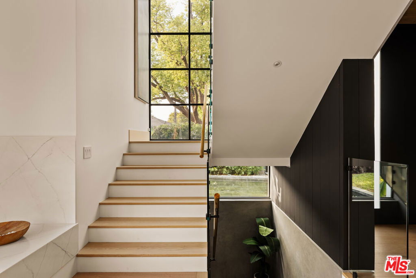
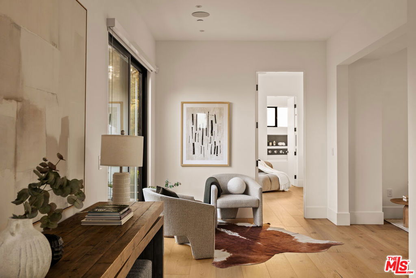
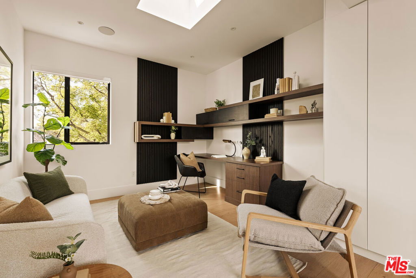
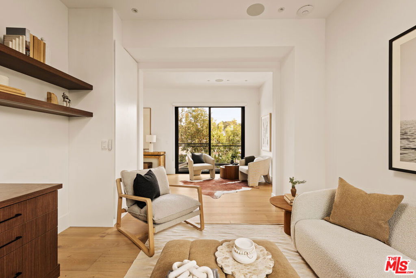
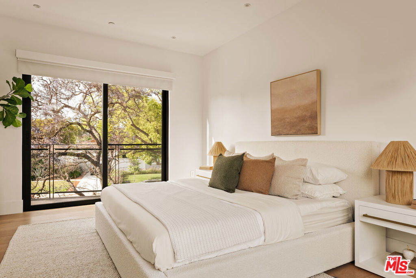
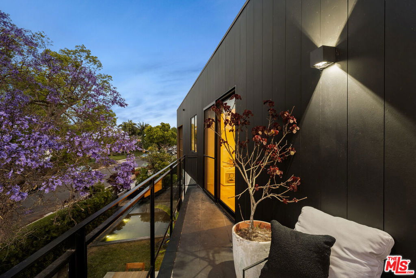
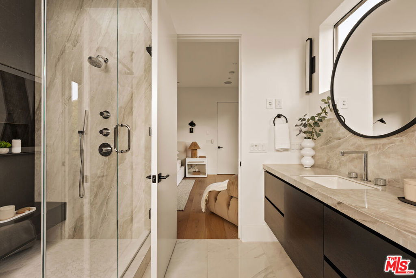
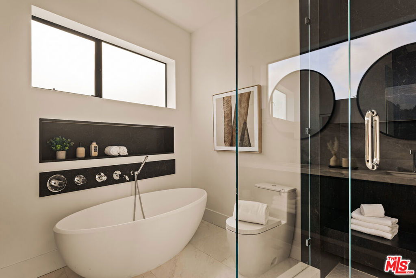
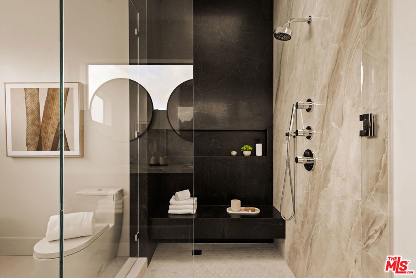
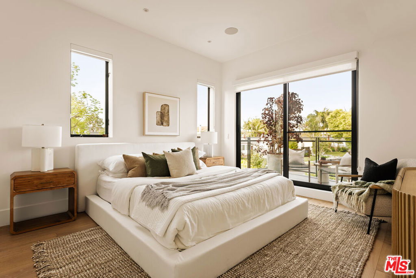
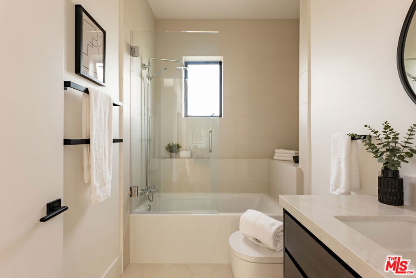
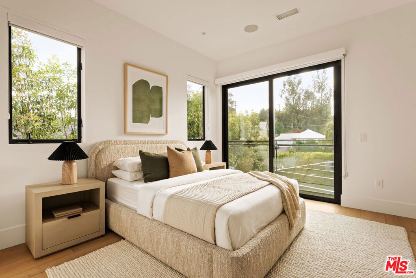
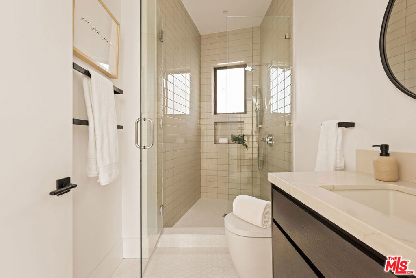
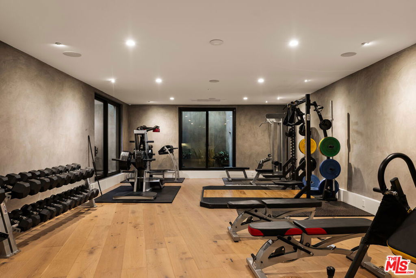
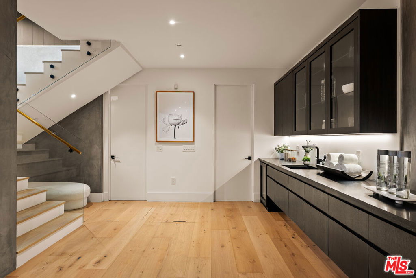
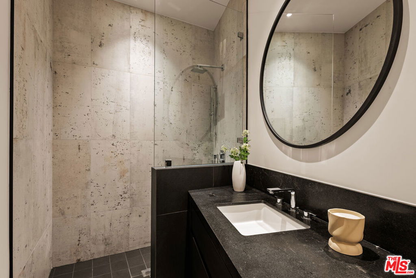
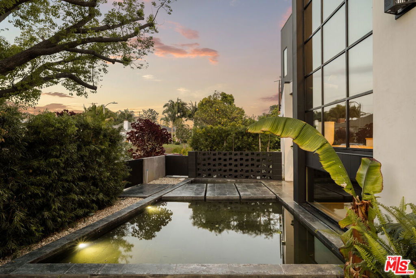
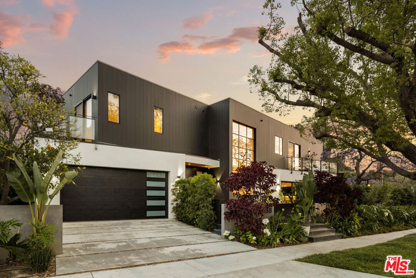
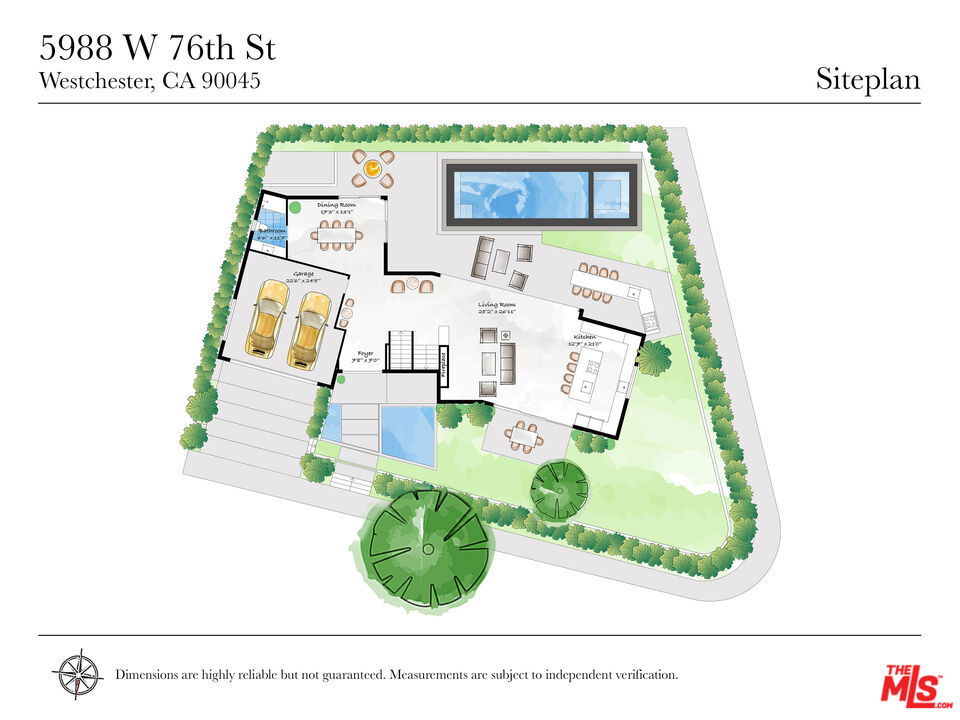
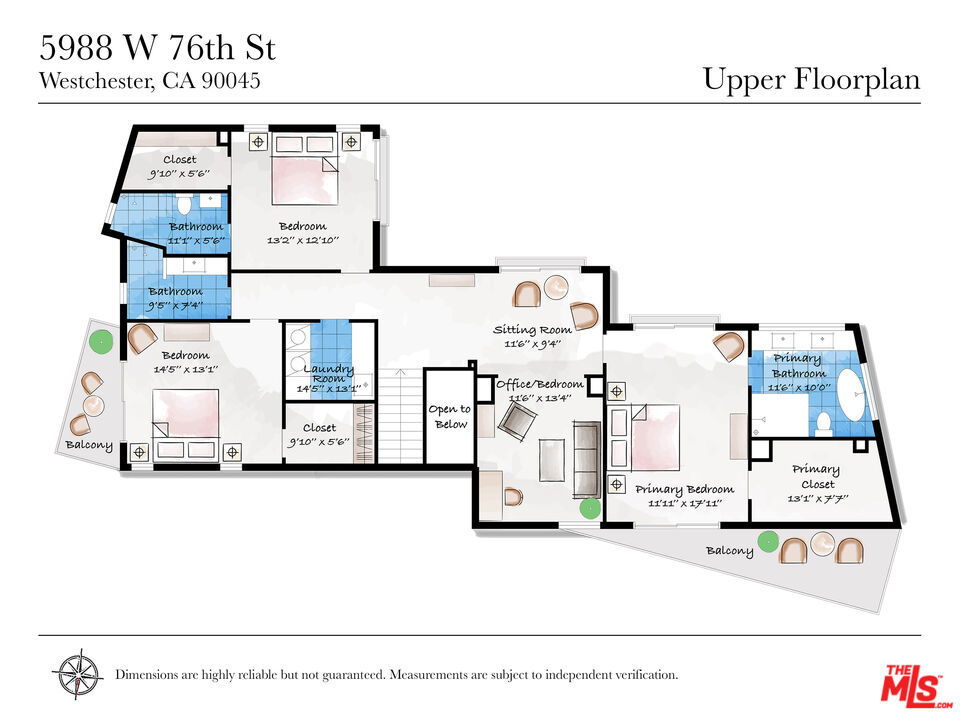
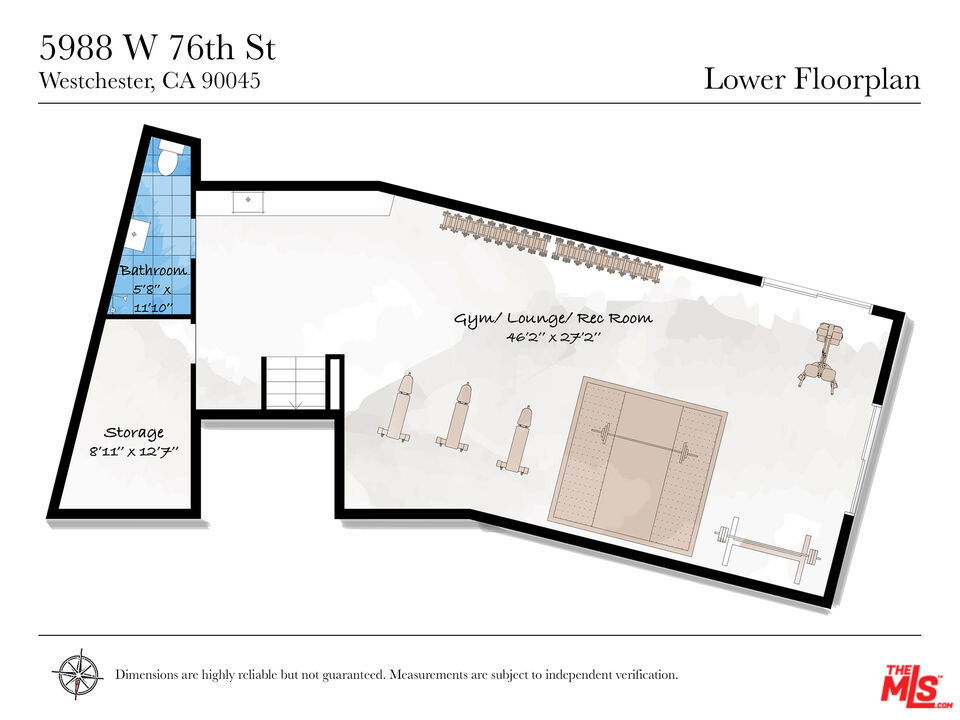
/u.realgeeks.media/themlsteam/Swearingen_Logo.jpg.jpg)