5640 Waverly Ave, La Jolla, CA 92037
- $3,695,000
- 5
- BD
- 4
- BA
- 2,493
- SqFt
- List Price
- $3,695,000
- Price Change
- ▼ $105,000 1755296996
- Status
- ACTIVE
- MLS#
- 250027935SD
- Year Built
- 1990
- Bedrooms
- 5
- Bathrooms
- 4
- Living Sq. Ft
- 2,493
- Lot Size
- 4,918
- Acres
- 0.11
- Days on Market
- 124
- Property Type
- Single Family Residential
- Style
- Craftsman
- Property Sub Type
- Single Family Residence
- Stories
- Two Levels
- Neighborhood
- La Jolla
Property Description
Coastal Craftsman in the Heart of Bird Rock. This two-story home features 5 bedrooms and 3.5 bathrooms across 2,493 square feet of thoughtfully designed living space, just a few blocks from La Jolla Boulevard and Bird Rock’s vibrant village. * The living room is anchored by a gas fireplace and framed by a charming bay window, offering a cozy setting for relaxing or entertaining. The kitchen features a 6-burner stove and opens to the backyard—ideal for seamless indoor-outdoor living. Out back, the private retreat includes a below-ground pool, perfect for sunny afternoons and gatherings. * Natural light pours in through second-floor skylights, brightening both levels and creating a warm, inviting atmosphere throughout. The main level includes two bedrooms, a full bath, and a powder room, while upstairs you'll find three additional bedrooms, including a primary suite with ocean-view deck and ensuite bath, along with another full bath to serve the secondary rooms. * Located just a short stroll to Bird Rock Elementary, Calumet Park, and neighborhood favorites like Beaumont’s, Bird Rock Coffee Roasters, Paradisaea, and La Jolla Wine Store, this home offers the best of coastal living in one of La Jolla’s most walkable and welcoming communities.
Additional Information
- Appliances
- 6 Burner Stove, Counter Top, Gas Cooking, Disposal, Microwave, Refrigerator, Range Hood
- Pool Description
- In Ground
- Fireplace Description
- Gas
- Heat
- Forced Air, Natural Gas
- Cooling
- Yes
- Cooling Description
- Central Air
- View
- Ocean, Water
- Exterior Construction
- Brick, Wood Siding
- Roof
- Composition, Shingle
- Garage Spaces Total
- 1
- Water
- Public
- Interior Features
- Bedroom on Main Level, Walk-In Pantry, Walk-In Closet(s)
- Attached Structure
- Detached
Listing courtesy of Listing Agent: John McGuinness (jm@compass.com) from Listing Office: Compass.
Mortgage Calculator
Based on information from California Regional Multiple Listing Service, Inc. as of . This information is for your personal, non-commercial use and may not be used for any purpose other than to identify prospective properties you may be interested in purchasing. Display of MLS data is usually deemed reliable but is NOT guaranteed accurate by the MLS. Buyers are responsible for verifying the accuracy of all information and should investigate the data themselves or retain appropriate professionals. Information from sources other than the Listing Agent may have been included in the MLS data. Unless otherwise specified in writing, Broker/Agent has not and will not verify any information obtained from other sources. The Broker/Agent providing the information contained herein may or may not have been the Listing and/or Selling Agent.
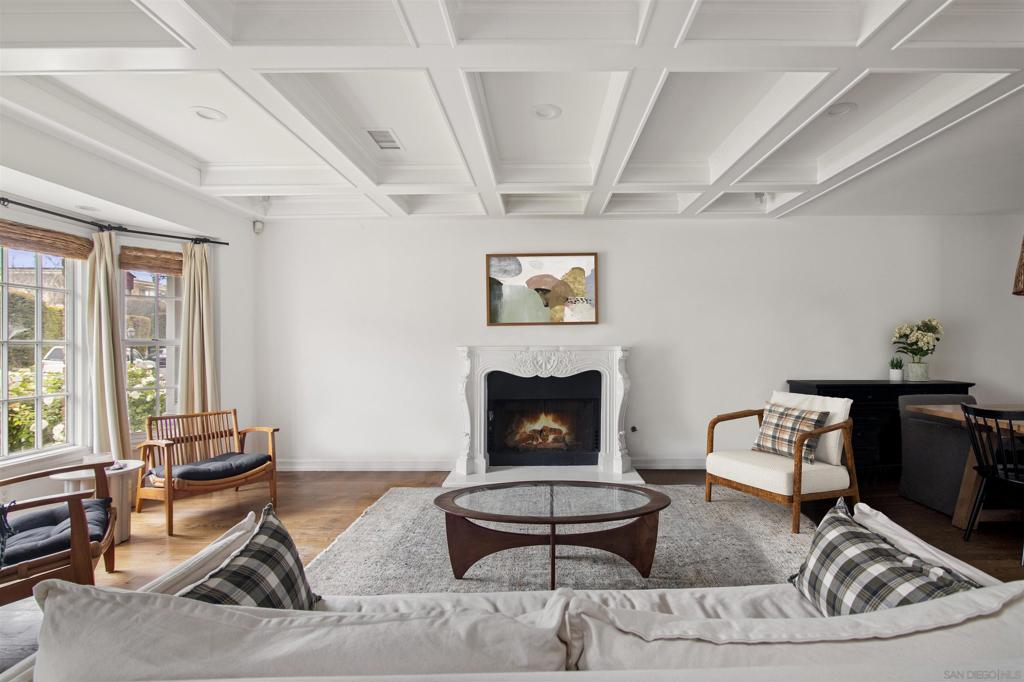



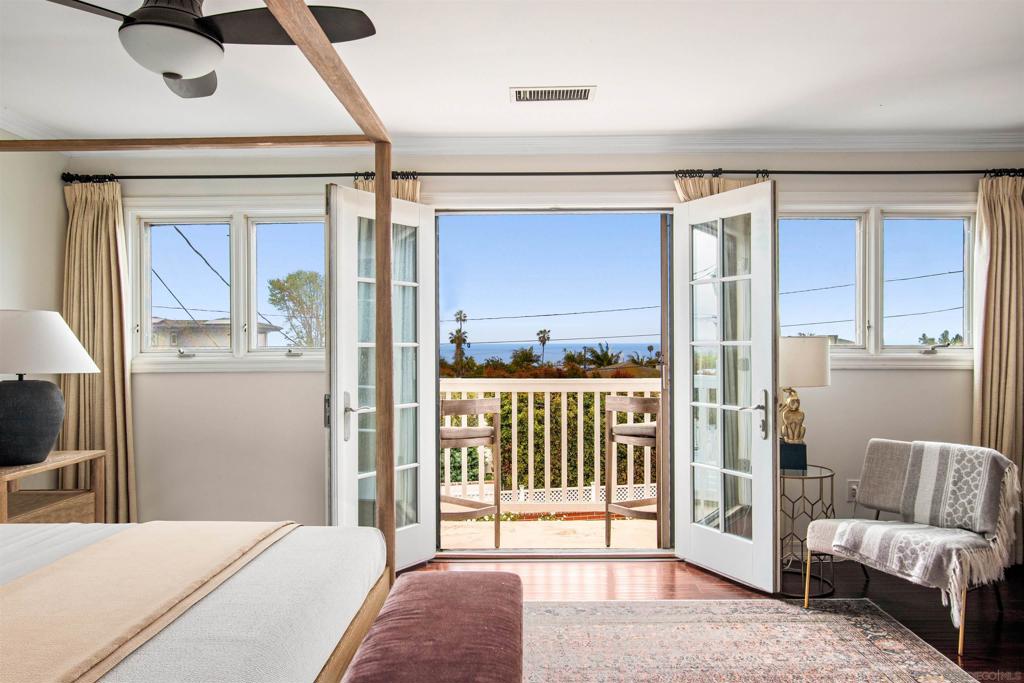



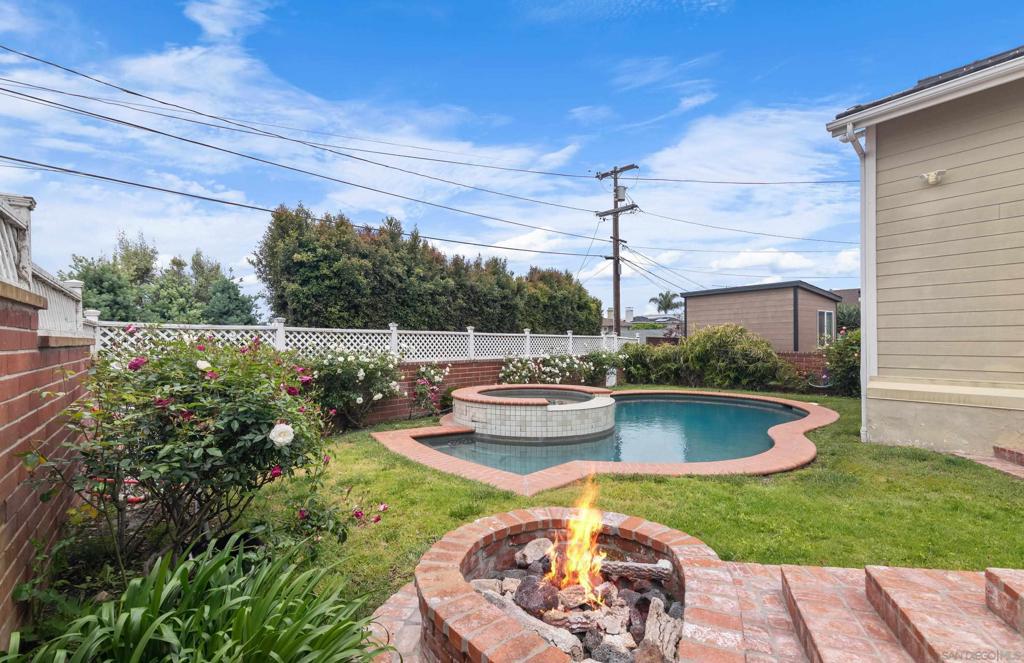
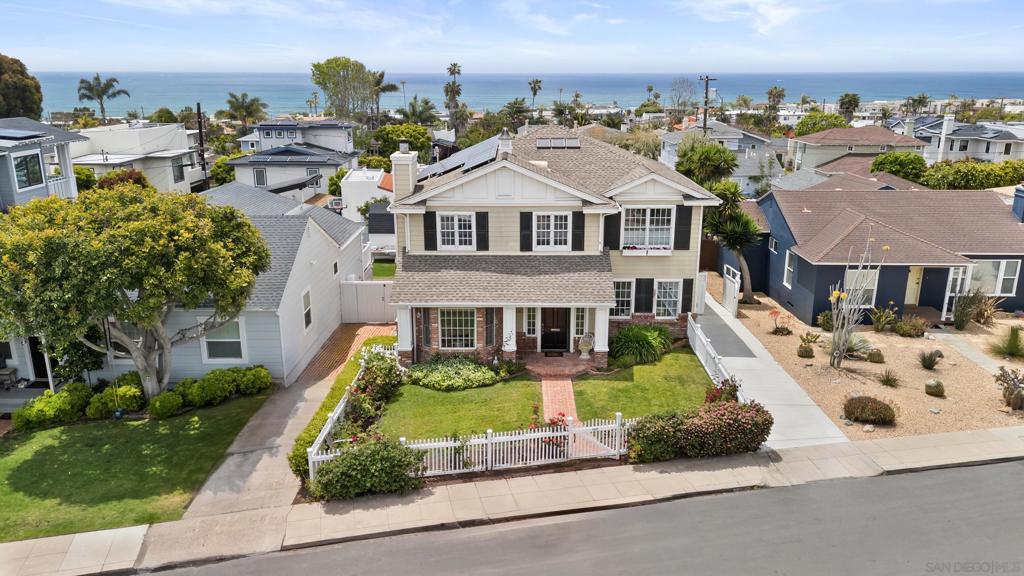


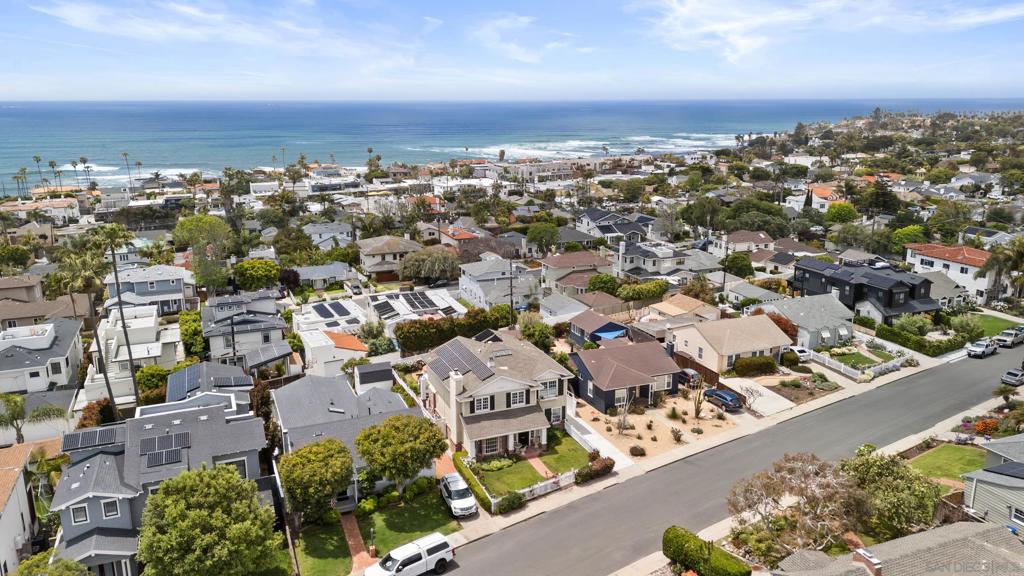
/u.realgeeks.media/themlsteam/Swearingen_Logo.jpg.jpg)