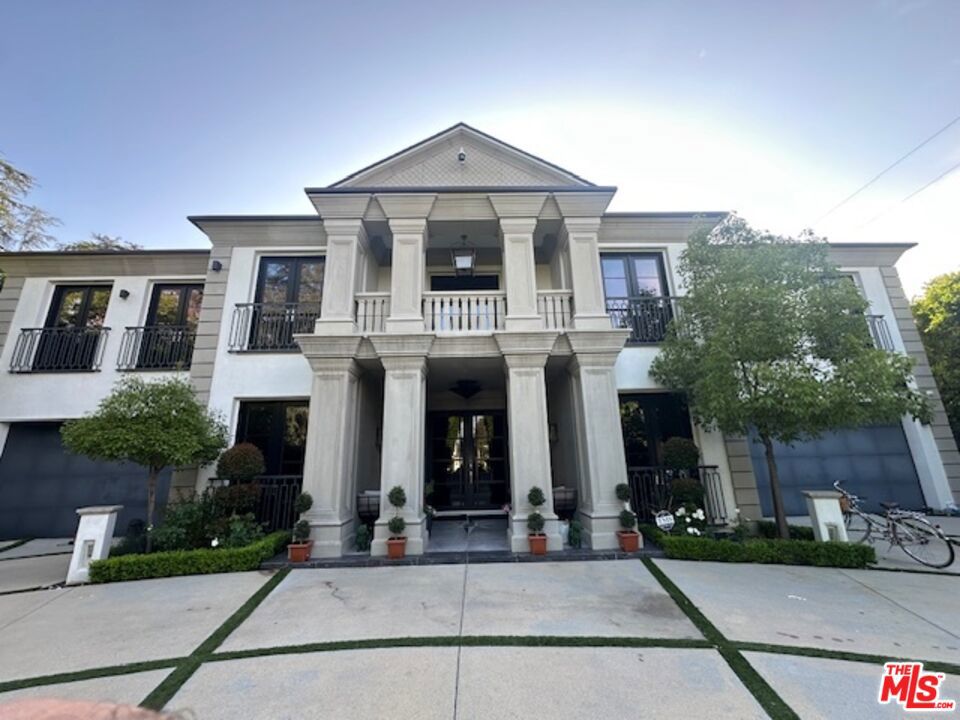4425 Haskell Avenue, Encino, CA 91436
- $18,000,000
- 7
- BD
- 10
- BA
- 15,000
- SqFt
- List Price
- $18,000,000
- Price Change
- ▼ $8,000,000 1754977647
- Status
- ACTIVE
- MLS#
- 24463177
- Year Built
- 2017
- Bedrooms
- 7
- Bathrooms
- 10
- Living Sq. Ft
- 15,000
- Lot Size
- 26,105
- Acres
- 0.60
- Days on Market
- 182
- Property Type
- Single Family Residential
- Style
- Contemporary
- Property Sub Type
- Single Family Residence
- Stories
- Two Levels
Property Description
Experience the epitome of luxury in this one-of-a-kind glamorous estate, boasting a resort-style backyard and a guest house, all within a gated and private setting. As you enter through the majestic 2-story grand entrance of appx 14,740 SF , you'll be enveloped in an ambiance of opulence, highlighted by a double staircase beneath a breathtaking rotunda. The expansive living areas showcase high ceilings, exquisite wood and marble floors, and meticulous attention to detail, seamlessly blending contemporary design with timeless craftsmanship to create an atmosphere of refined indulgence.The main level offers a spacious family room flowing into a double island gourmet kitchen equipped with state-of-the-art appliances, a food pantry, butler's pantry, formal living room, formal dining room, spa room with jacuzzi and sauna, gym, power office, glam room, two powder rooms, and a home theater.Upstairs, discover an opulent primary suite featuring three custom-designed walk-in closets and dual primary baths, along with four additional guest bedrooms, each with its own en-suite bathroom and custom designer walk-in closet.Step outside to the backyard, a true private resort-like paradise, featuring a large shimmering pool and spa, sunken fire pit, putting green, basketball, outdoor BBQ, cabana with chef's kitchen boasting top-of-the-line appliances and a pizza oven. Completing this outdoor oasis is a pool cabana/spa and a two-story, two-bedroom guest house complete with a salon.Embrace the luxury of living in your own private oasis, a truly unique and unparalleled estate.
Additional Information
- Other Buildings
- Guest House
- Appliances
- Barbecue, Dishwasher, Disposal, Microwave, Refrigerator, Water Purifier, Dryer, Washer
- Fireplace Description
- Decorative, Electric, Family Room, Gas
- Heat
- Central
- Cooling
- Yes
- Cooling Description
- Central Air
- View
- Courtyard, Canyon, Hills, Pool
- Interior Features
- Ceiling Fan(s), Attic, Walk-In Pantry, Walk-In Closet(s)
- Attached Structure
- Detached
Listing courtesy of Listing Agent: Michael Hakim (rosewoodhomes@gmail.com) from Listing Office: Michael Hakim.
Mortgage Calculator
Based on information from California Regional Multiple Listing Service, Inc. as of . This information is for your personal, non-commercial use and may not be used for any purpose other than to identify prospective properties you may be interested in purchasing. Display of MLS data is usually deemed reliable but is NOT guaranteed accurate by the MLS. Buyers are responsible for verifying the accuracy of all information and should investigate the data themselves or retain appropriate professionals. Information from sources other than the Listing Agent may have been included in the MLS data. Unless otherwise specified in writing, Broker/Agent has not and will not verify any information obtained from other sources. The Broker/Agent providing the information contained herein may or may not have been the Listing and/or Selling Agent.

/u.realgeeks.media/themlsteam/Swearingen_Logo.jpg.jpg)