5979 Via Zurita, La Jolla, CA 92037
- $3,695,000
- 3
- BD
- 2
- BA
- 3,157
- SqFt
- List Price
- $3,695,000
- Status
- ACTIVE
- MLS#
- 250034412SD
- Year Built
- 1981
- Bedrooms
- 3
- Bathrooms
- 2
- Living Sq. Ft
- 3,157
- Lot Size
- 21,251
- Acres
- 0.49
- Days on Market
- 58
- Property Type
- Single Family Residential
- Property Sub Type
- Single Family Residence
- Stories
- One Level
- Neighborhood
- La Jolla
Property Description
Set on a flat 0.49-acre corner parcel in the coveted La Jolla Alta North neighborhood, this single-level residence is surrounded by majestic, park-like grounds that create a sense of serenity and seclusion. Vaulted ceilings and numerous skylights bathe the interior in natural light, while stackable glass doors create a seamless connection to the lush backyard—complete with a sprawling pool, spa, and cabana ideal for lounging. Designed for effortless entertaining, the living areas showcase Canadian black walnut floors, two of the home’s three fireplaces, and easy access to the outdoors. The spacious primary retreat, privately situated away from the secondary bedrooms, features a remodeled bath and dual walk-in closets, including an extraordinary 18’x17’ dressing room. The cook’s kitchen with sleek cabinetry and stainless appliances connects to a charming breakfast nook with built-in banquette seating. Additional highlights include solar, a 3-car garage, and a semi-circular driveway that ensures effortless parking. A rare blend of space, privacy, and indoor-outdoor living in a coveted La Jolla locale.
Additional Information
- Appliances
- Built-In Range, Double Oven, Dishwasher, Disposal, Microwave, Trash Compactor
- Pool Description
- In Ground
- Fireplace Description
- Family Room, Living Room, Primary Bedroom
- Heat
- Forced Air, Natural Gas
- Cooling
- Yes
- Cooling Description
- Central Air
- Exterior Construction
- Stucco
- Patio
- Open, Patio
- Garage Spaces Total
- 3
- Interior Features
- Beamed Ceilings, Ceiling Fan(s), Cathedral Ceiling(s), Separate/Formal Dining Room, Living Room Deck Attached, Open Floorplan, Recessed Lighting, Bedroom on Main Level, Dressing Area, Main Level Primary, Walk-In Closet(s)
- Attached Structure
- Detached
Listing courtesy of Listing Agent: Maxine Gellens (teamgellens@gellens.com) from Listing Office: Berkshire Hathaway HomeServices California Properties.
Mortgage Calculator
Based on information from California Regional Multiple Listing Service, Inc. as of . This information is for your personal, non-commercial use and may not be used for any purpose other than to identify prospective properties you may be interested in purchasing. Display of MLS data is usually deemed reliable but is NOT guaranteed accurate by the MLS. Buyers are responsible for verifying the accuracy of all information and should investigate the data themselves or retain appropriate professionals. Information from sources other than the Listing Agent may have been included in the MLS data. Unless otherwise specified in writing, Broker/Agent has not and will not verify any information obtained from other sources. The Broker/Agent providing the information contained herein may or may not have been the Listing and/or Selling Agent.
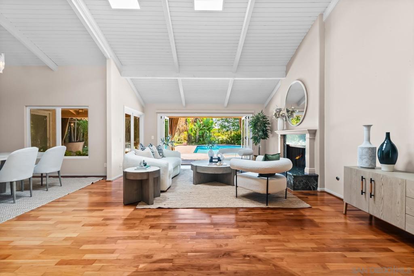
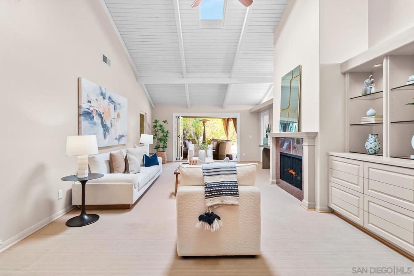
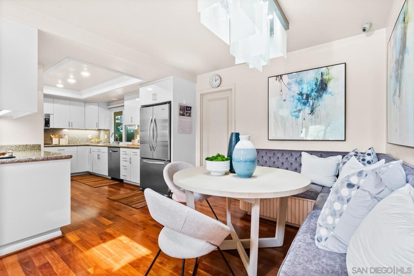
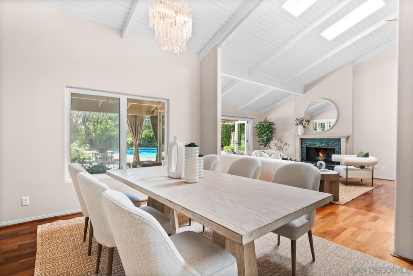
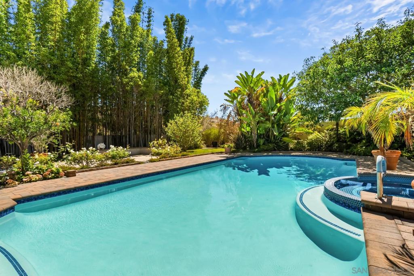
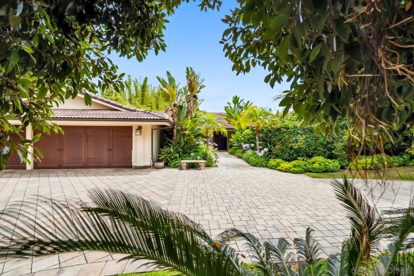
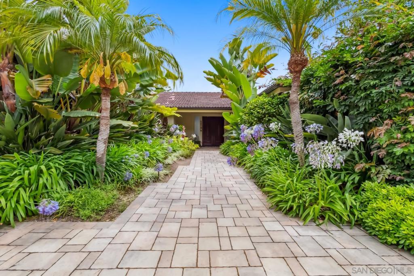
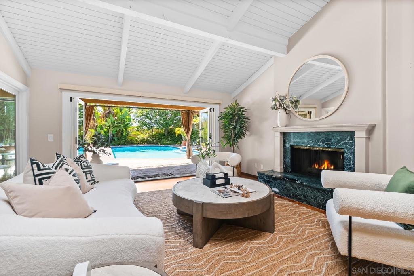
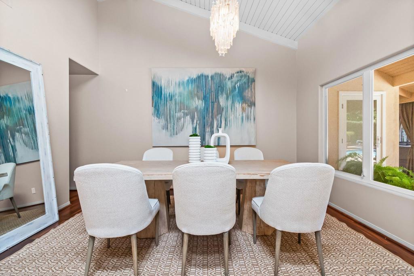
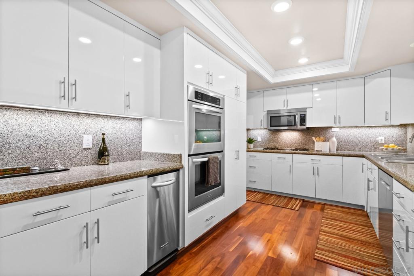
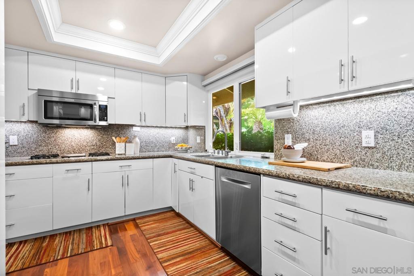
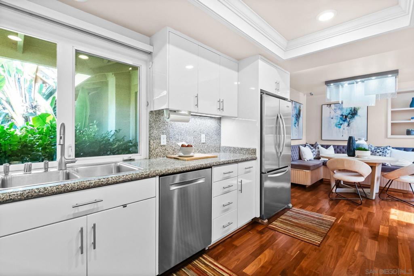
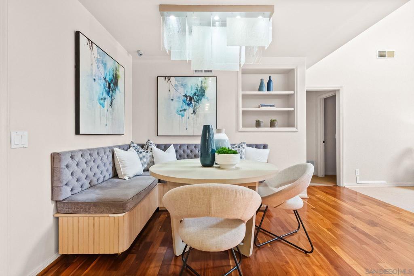
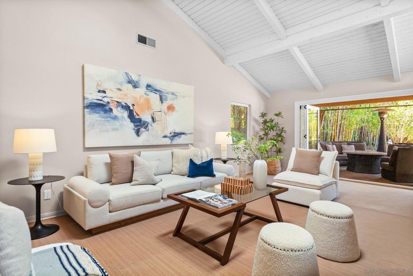
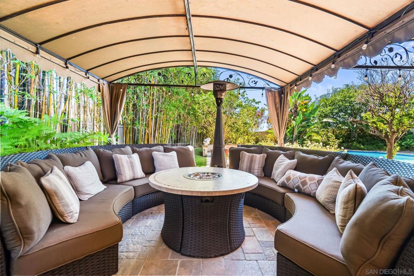
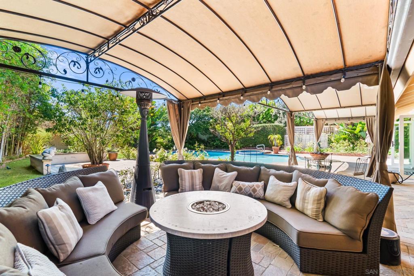
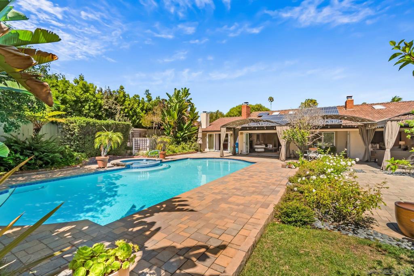
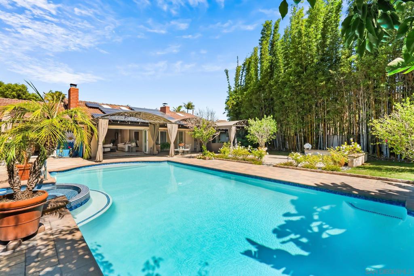
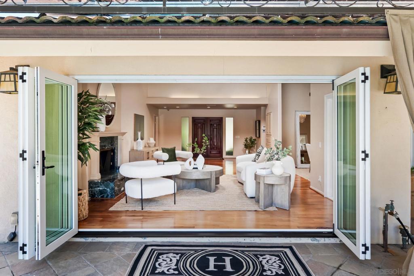
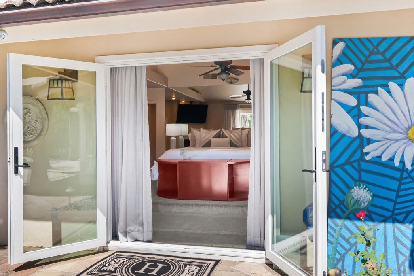
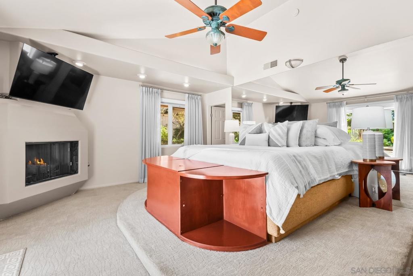
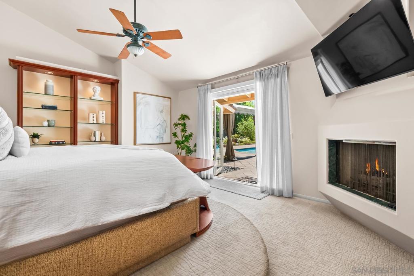
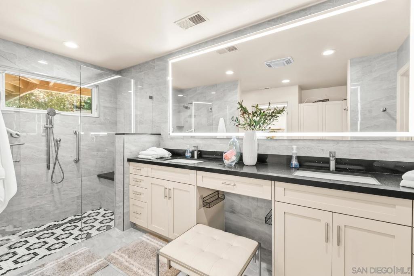
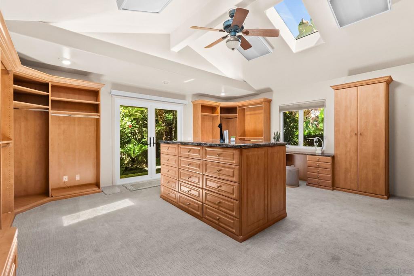
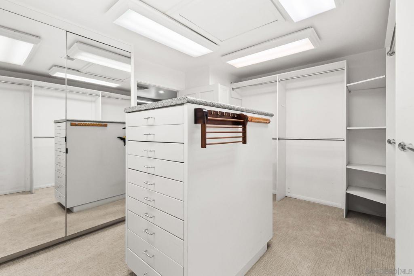
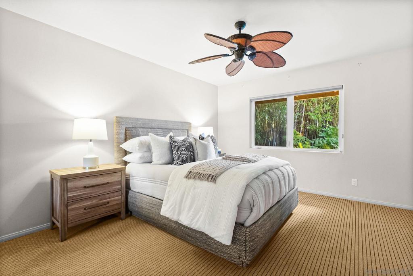
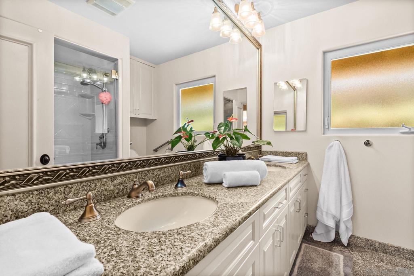
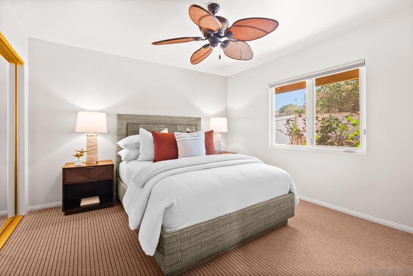
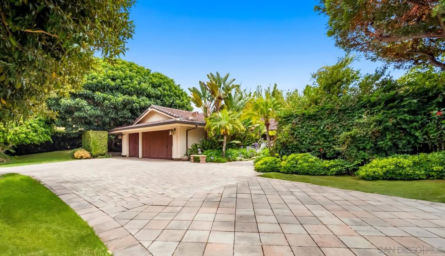
/u.realgeeks.media/themlsteam/Swearingen_Logo.jpg.jpg)