3756 Effingham Place, Los Angeles, CA 90027
- $3,695,000
- 4
- BD
- 4
- BA
- 3,132
- SqFt
- List Price
- $3,695,000
- Status
- ACTIVE
- MLS#
- 25582265
- Year Built
- 1928
- Bedrooms
- 4
- Bathrooms
- 4
- Living Sq. Ft
- 3,132
- Lot Size
- 6,742
- Acres
- 0.15
- Days on Market
- 28
- Property Type
- Single Family Residential
- Property Sub Type
- Single Family Residence
- Stories
- Three Or More Levels
Property Description
A place where history and imagination meet. Built in 1928, this English Tudor home is not simply a residence it is a stage for life's most meaningful moments, designed with artistry that endures. Step through the grand doorway and enter a world of character and charm. Leaded glass windows scatter light across coved ceilings, original hardware, and a magical staircase that feels both noble and inviting. A stately decorative fireplace anchors the living room. Every detail is a reminder of heritage not replicated, but preserved. Upstairs, three bedrooms and two baths create a private retreat. Downstairs, a fourth bedroom and expansive family room offer versatility, a creative studio, a guest suite, or simply a place to relax. From here, doors open to an outdoor world that feels rare in Los Feliz: a wide grassy lawn, a shaded, covered patio for meals under the stars, a sparkling pool, and mature trees that frame the views with a sense of wonder and calm. This is a property that offers both intimacy and grandeur. Moments to Vermont or Hillhurst for cafes and culture. Wander into Griffith Park for hiking, tennis, or nights at the Greek Theatre. 3756 Effingham Place is not just where you live. It's where history, elegance, and imagination converge. A place to write your own chapter. The property has been virtually staged. Neither the seller nor listing broker make any representations regarding the virtually staged images, and if they accurately reflect the design and condition of the property.
Additional Information
- Appliances
- Refrigerator, Dryer, Washer
- Pool Description
- Black Bottom, Heated, In Ground
- Fireplace Description
- Decorative
- Heat
- Central
- Cooling
- Yes
- Cooling Description
- Central Air
- View
- Canyon
- Patio
- Covered
- Roof
- Shingle
- Sewer
- Other
- Interior Features
- Breakfast Area, Crown Molding, Separate/Formal Dining Room, Bar
- Attached Structure
- Detached
Listing courtesy of Listing Agent: Michael Maguire (michaelm@compass.com) from Listing Office: Compass.
Mortgage Calculator
Based on information from California Regional Multiple Listing Service, Inc. as of . This information is for your personal, non-commercial use and may not be used for any purpose other than to identify prospective properties you may be interested in purchasing. Display of MLS data is usually deemed reliable but is NOT guaranteed accurate by the MLS. Buyers are responsible for verifying the accuracy of all information and should investigate the data themselves or retain appropriate professionals. Information from sources other than the Listing Agent may have been included in the MLS data. Unless otherwise specified in writing, Broker/Agent has not and will not verify any information obtained from other sources. The Broker/Agent providing the information contained herein may or may not have been the Listing and/or Selling Agent.
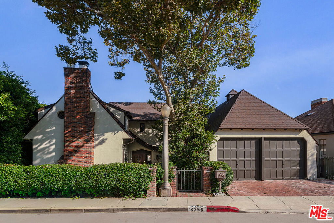
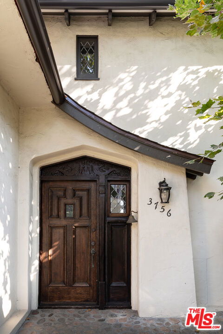
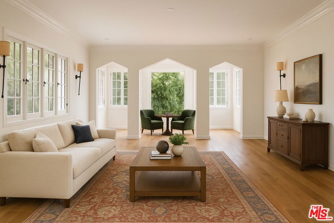
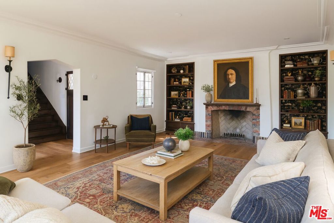
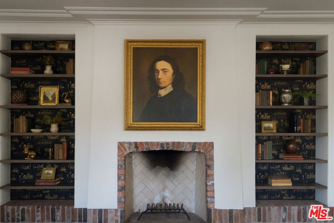
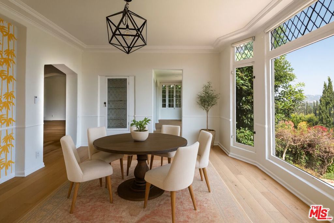
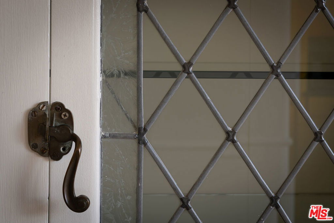
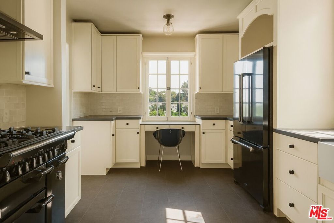
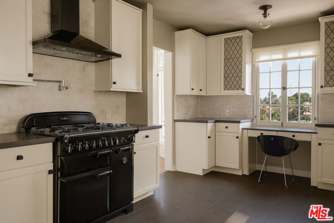
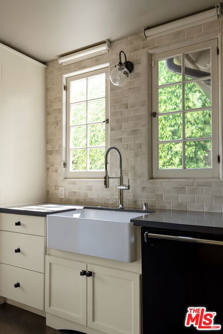
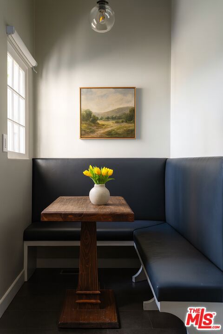
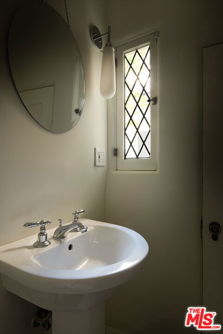
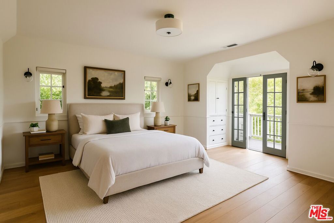
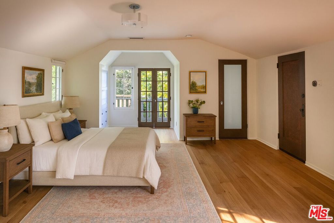
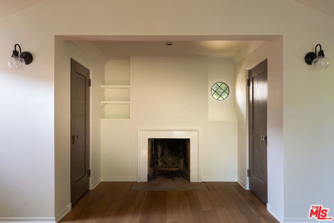
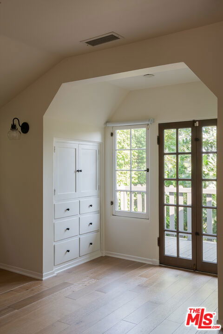
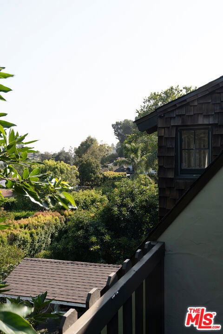
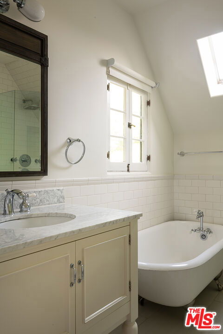
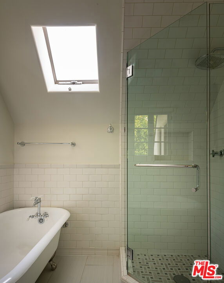
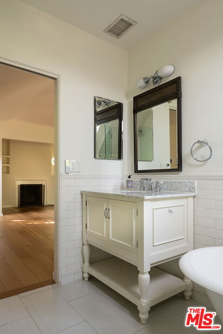
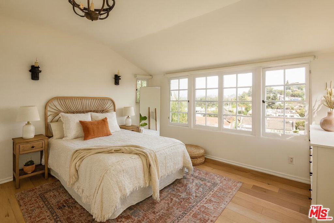
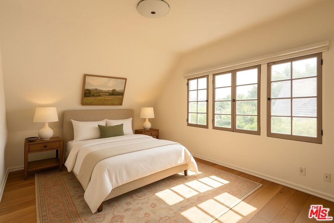
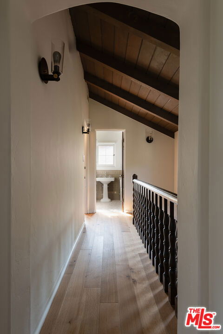
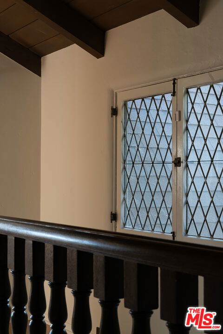
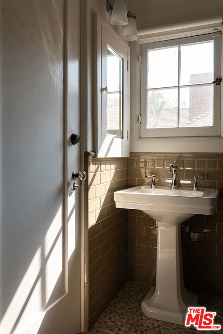
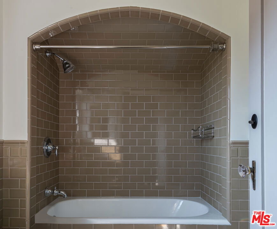
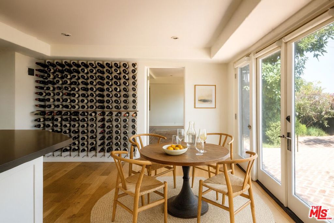
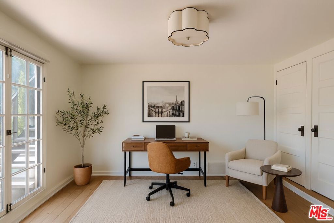
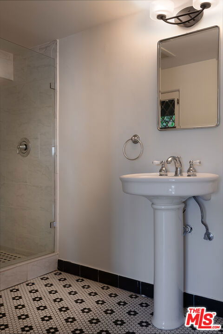
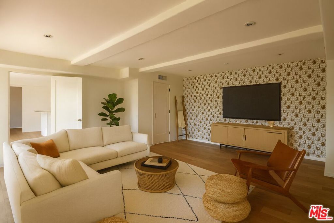
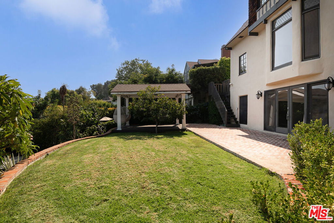
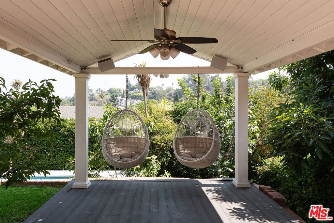
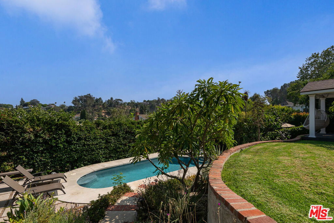
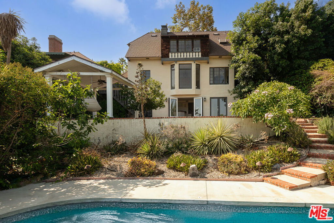
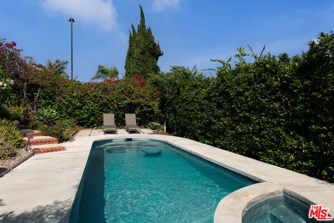
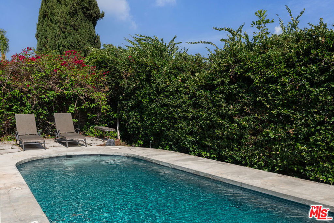
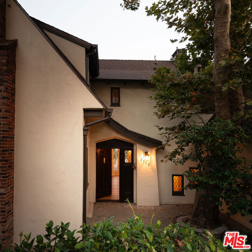
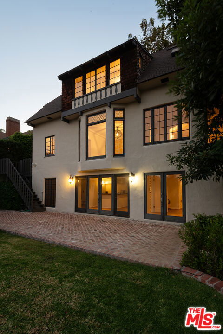
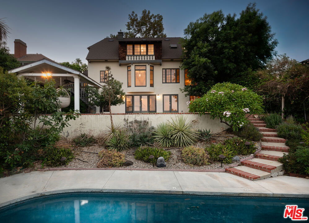
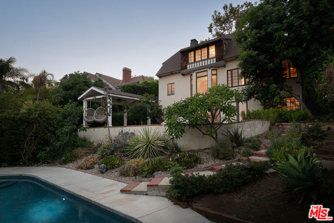
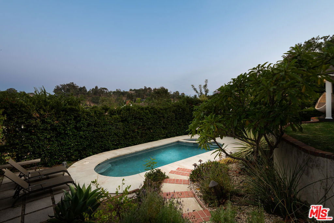
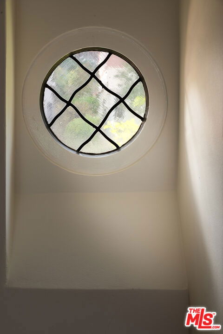
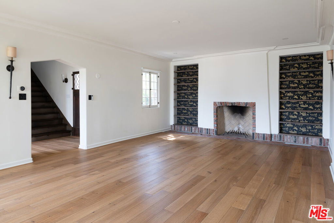
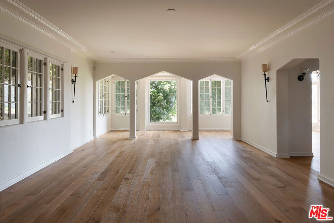
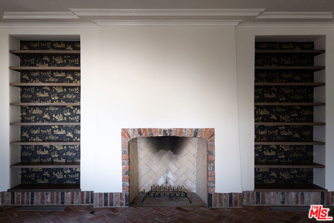
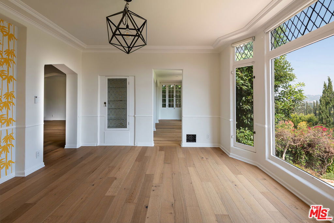
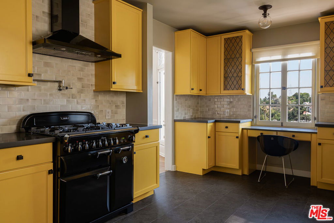
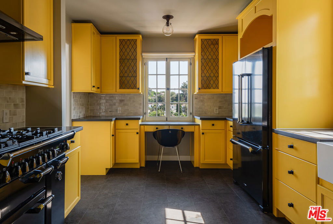
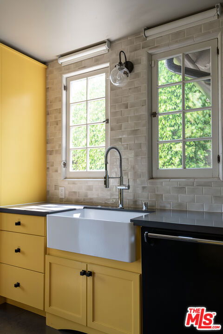
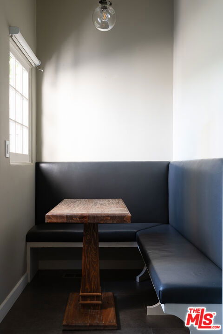
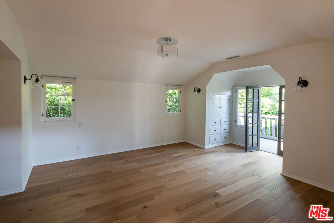
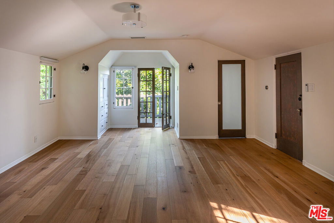
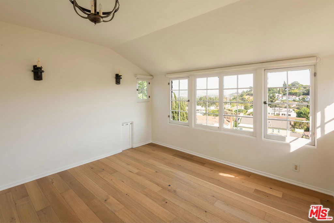
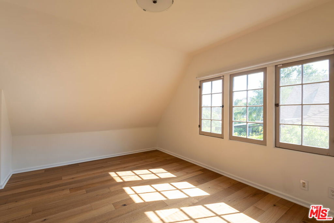
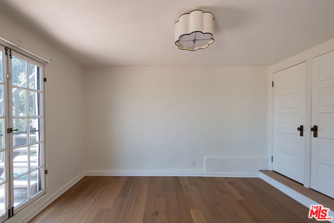
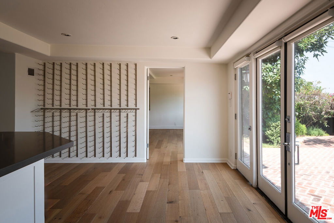
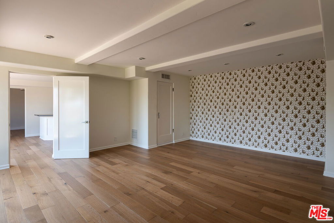
/u.realgeeks.media/themlsteam/Swearingen_Logo.jpg.jpg)