6403 Royal Grove Drive, Huntington Beach, CA 92648
- $3,695,000
- 4
- BD
- 4
- BA
- 3,756
- SqFt
- List Price
- $3,695,000
- Status
- ACTIVE
- MLS#
- OC25192687
- Year Built
- 1998
- Bedrooms
- 4
- Bathrooms
- 4
- Living Sq. Ft
- 3,756
- Lot Size
- 9,052
- Acres
- 0.21
- Lot Location
- 0-1 Unit/Acre
- Days on Market
- 24
- Property Type
- Single Family Residential
- Property Sub Type
- Single Family Residence
- Stories
- Two Levels
- Neighborhood
- Westport (Wepo)
Property Description
Tucked away on an oversized lot in one of Huntington Beach’s most coveted 24 hour guard - gated communities, The Peninsula, this richly upgraded home offers unmatched comfort, privacy, and sophistication. Thoughtfully expanded and meticulously designed, the residence welcomes you with grand high ceilings adorned with dazzling crystal chandeliers, soaring windows, and lush landscaping that frames the serene setting. The custom chef’s kitchen is a true showpiece—featuring high-end Thermador appliances including a gas range and triple ovens, multiple beverage refrigerators, exquisite millwork, and luxurious stone countertops. The open-concept family room is finished with wood beams, venetian plaster, built-in surround sound, a stone fireplace, and sliding glass doors that lead effortlessly to your private outdoor paradise—perfect for entertaining. The main floor also includes a spacious walk-in pantry, stylish powder room, and a versatile office or guest suite with its own full bath. Upstairs, discover two well-appointed guest bedrooms, a full bathroom, laundry room, office area, and a bonus room. The expanded primary suite offers a retreat-like experience with a private balcony overlooking the backyard, a spa-inspired bathroom with dual sinks, walk-in shower, jacuzzi tub, and a walk-in closet. Step outside into a resort-style oasis: covered outdoor kitchen with built-in BBQ, stove, counter seating, fireplace, pool and spa, waterslide, multiple firepits, and grassy areas ideal for play or pets. Located just moments from award-winning Seacliff Elementary School, serene beaches, local parks, the ecological reserve, and all the best of coastal living—this is a rare opportunity to own a dream home in an unbeatable location.
Additional Information
- HOA
- 285
- Frequency
- Monthly
- Association Amenities
- Controlled Access, Maintenance Grounds, Management, Guard, Security
- Appliances
- 6 Burner Stove, Built-In Range, Barbecue, Double Oven, Dishwasher, Freezer, Microwave, Refrigerator
- Pool
- Yes
- Pool Description
- Private
- Fireplace Description
- Family Room
- Heat
- Forced Air
- Cooling
- Yes
- Cooling Description
- Central Air, Dual
- View
- None
- Garage Spaces Total
- 3
- Sewer
- Public Sewer
- Water
- Public
- School District
- Huntington Beach Union High
- Elementary School
- Seacliff
- Middle School
- Dwyer
- High School
- Huntington Beach
- Interior Features
- Bedroom on Main Level, Primary Suite, Walk-In Pantry, Walk-In Closet(s)
- Attached Structure
- Detached
- Number Of Units Total
- 1
Listing courtesy of Listing Agent: Nick Lombardo (nick@stanfieldrealestate.com) from Listing Office: Pacific Sotheby's Int'l Realty.
Mortgage Calculator
Based on information from California Regional Multiple Listing Service, Inc. as of . This information is for your personal, non-commercial use and may not be used for any purpose other than to identify prospective properties you may be interested in purchasing. Display of MLS data is usually deemed reliable but is NOT guaranteed accurate by the MLS. Buyers are responsible for verifying the accuracy of all information and should investigate the data themselves or retain appropriate professionals. Information from sources other than the Listing Agent may have been included in the MLS data. Unless otherwise specified in writing, Broker/Agent has not and will not verify any information obtained from other sources. The Broker/Agent providing the information contained herein may or may not have been the Listing and/or Selling Agent.
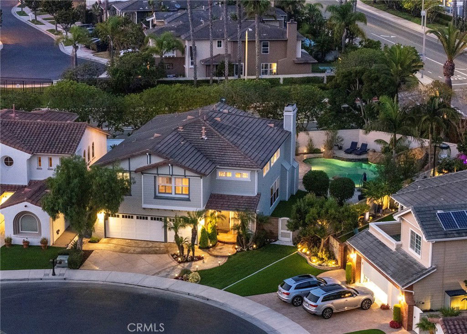
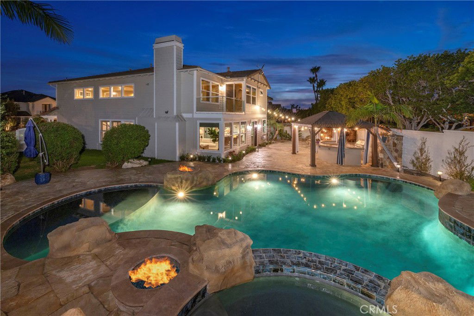
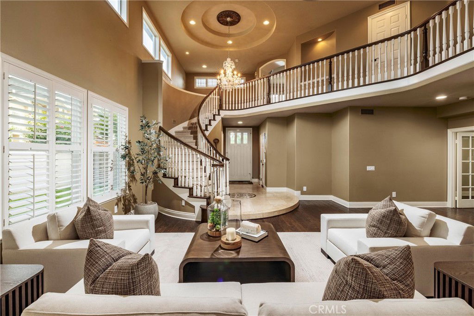
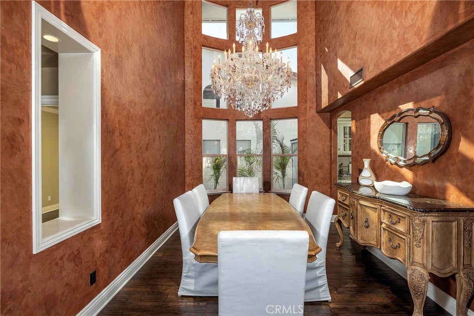
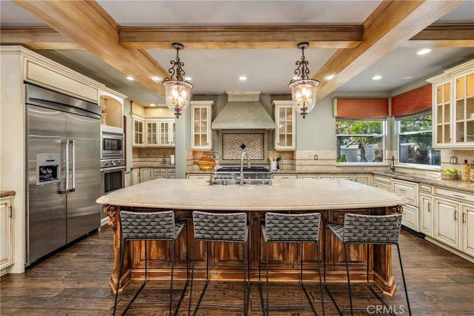
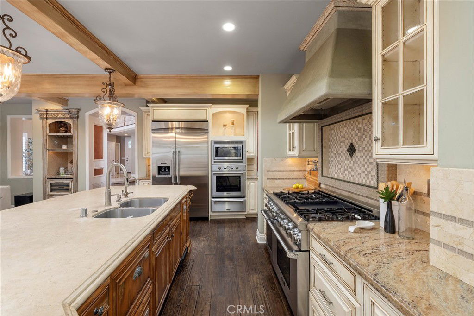
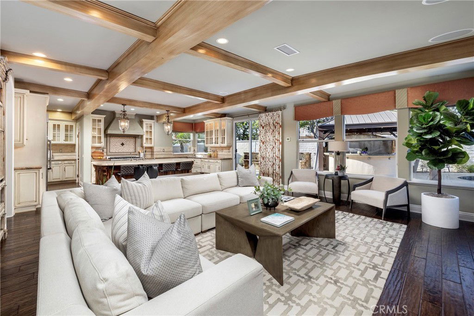
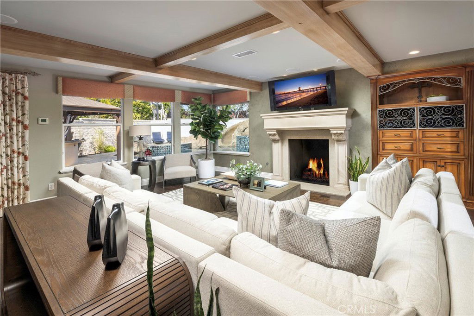
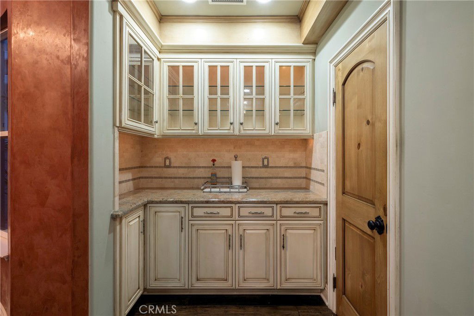
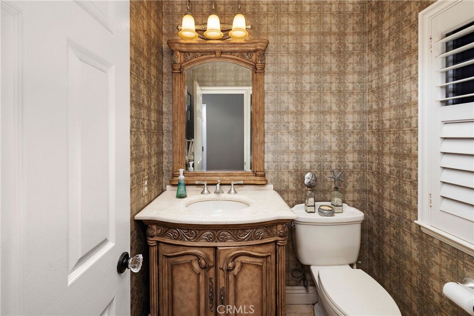
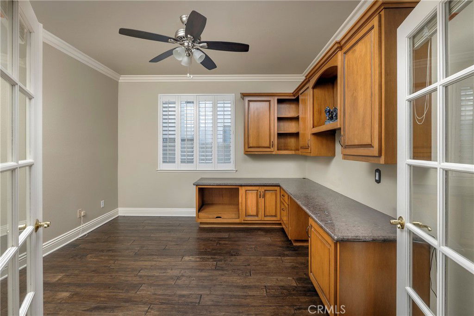
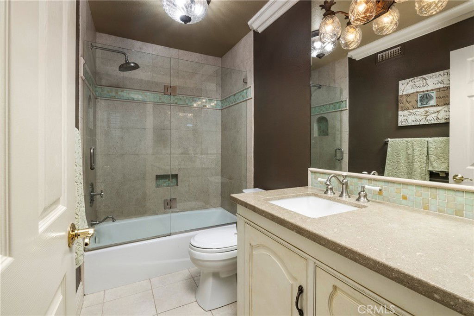
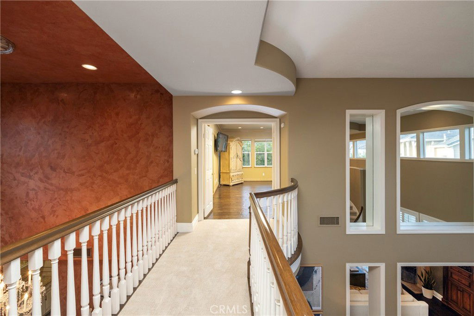
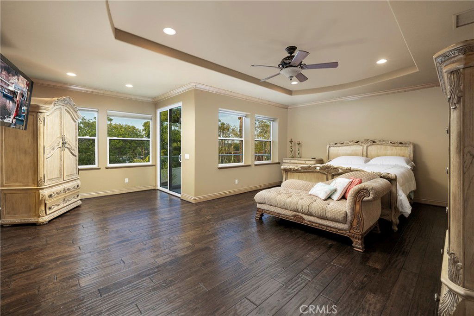
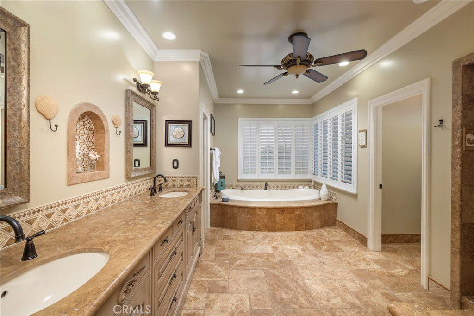
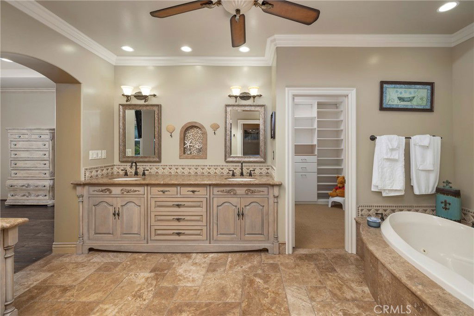
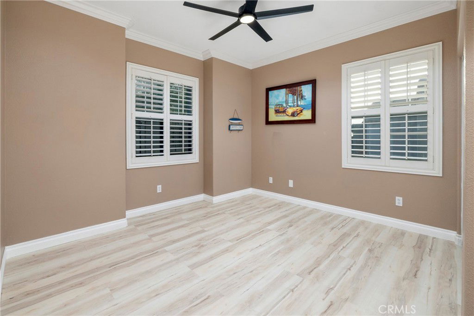
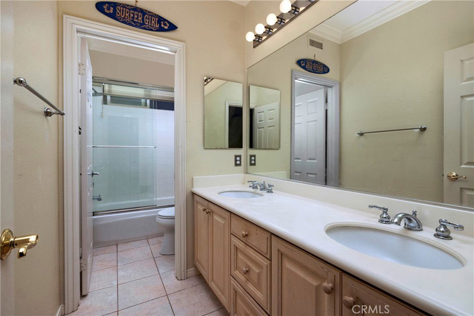
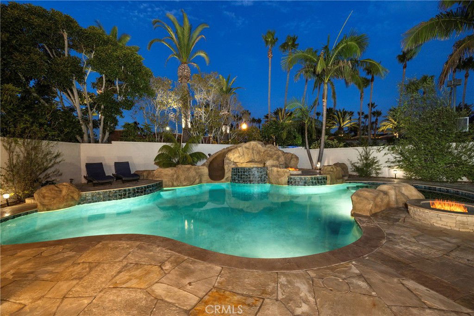
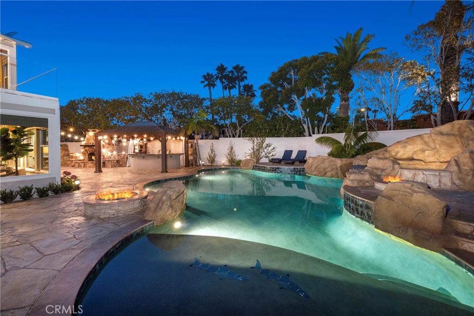
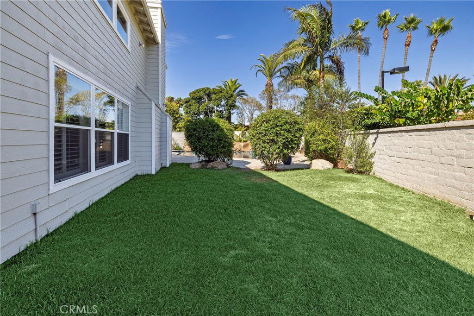
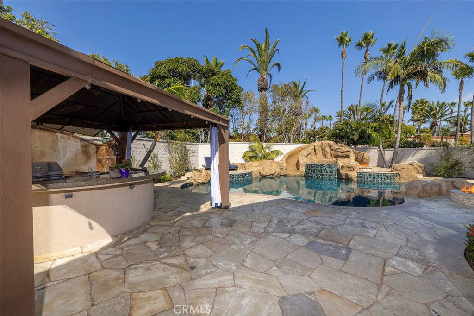
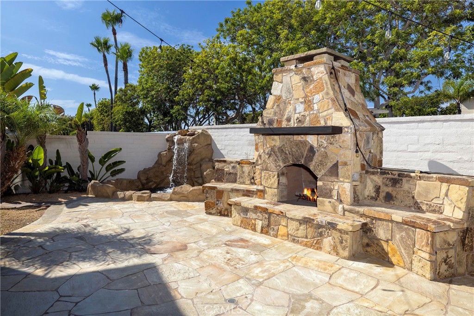
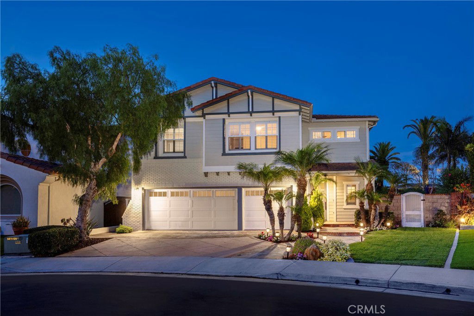
/u.realgeeks.media/themlsteam/Swearingen_Logo.jpg.jpg)