16979 Encino Hills Drive, Encino, CA 91436
- $3,695,000
- 5
- BD
- 6
- BA
- 4,795
- SqFt
- List Price
- $3,695,000
- Status
- ACTIVE
- MLS#
- 25583959
- Year Built
- 1967
- Bedrooms
- 5
- Bathrooms
- 6
- Living Sq. Ft
- 4,795
- Lot Size
- 15,012
- Acres
- 0.34
- Days on Market
- 24
- Property Type
- Single Family Residential
- Style
- Spanish
- Property Sub Type
- Single Family Residence
- Stories
- Two Levels
Property Description
Nestled in the coveted Encino Hills and set against a backdrop of serene canyon views, this beautifully renovated 5-bedroom, 6-bathroom estate offers the perfect blend of luxury, comfort, and convenience. Spanning nearly 4,800 square feet, this spacious home is located within the highly sought-after Lanai Road School District. Step inside to discover an expansive floor plan designed for both entertaining and everyday living. The heart of the home is the gourmet kitchen, complete with high-end appliances, sleek finishes, and ample counter space for the most discerning chef. The living and dining areas flow seamlessly, offering abundant natural light and tranquil views of the surrounding canyon. Each bedroom is generously sized, but the true showstopper is the oversized primary suite your private oasis featuring a spa-like bathroom and a large walk-in closet. Additional highlights include multiple entertaining spaces, elegant finishes throughout, and thoughtful design elements that elevate the entire home. Enjoy easy access to both Ventura Boulevard and Mulholland Drive perfectly positioned just minutes from premier shopping, dining, and top-rated private schools. An expansive lower portion of the lot offers incredible potential space ideal for those looking to elevate their outdoor lifestyle. Whether you're relaxing on the patio with a morning coffee or hosting guests in one of the spacious indoor/outdoor living areas, this exceptional property captures the essence of California living.
Additional Information
- Appliances
- Barbecue, Dishwasher, Refrigerator, Dryer
- Pool Description
- In Ground
- Fireplace Description
- Living Room
- Heat
- Central, Wall Furnace
- Cooling
- Yes
- Cooling Description
- Central Air
- View
- Canyon
- Interior Features
- Walk-In Closet(s)
- Attached Structure
- Detached
Listing courtesy of Listing Agent: Brandon Imani (brandon.imani@theagencyre.com) from Listing Office: The Agency.
Mortgage Calculator
Based on information from California Regional Multiple Listing Service, Inc. as of . This information is for your personal, non-commercial use and may not be used for any purpose other than to identify prospective properties you may be interested in purchasing. Display of MLS data is usually deemed reliable but is NOT guaranteed accurate by the MLS. Buyers are responsible for verifying the accuracy of all information and should investigate the data themselves or retain appropriate professionals. Information from sources other than the Listing Agent may have been included in the MLS data. Unless otherwise specified in writing, Broker/Agent has not and will not verify any information obtained from other sources. The Broker/Agent providing the information contained herein may or may not have been the Listing and/or Selling Agent.
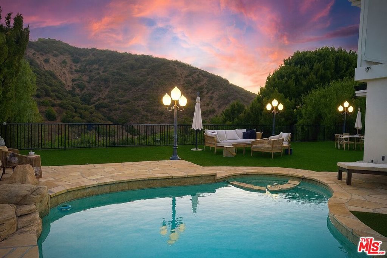
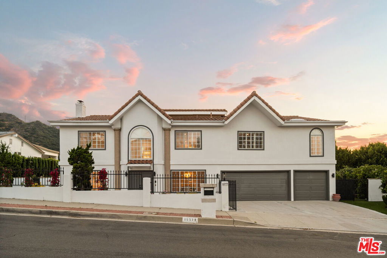
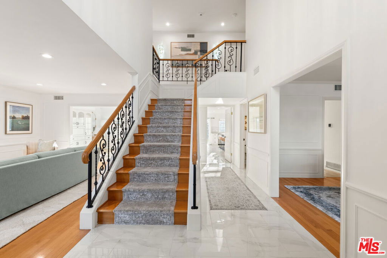
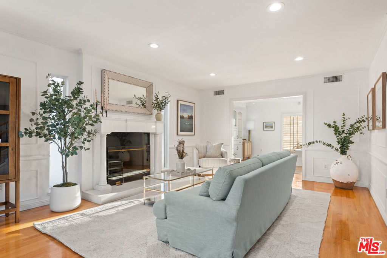
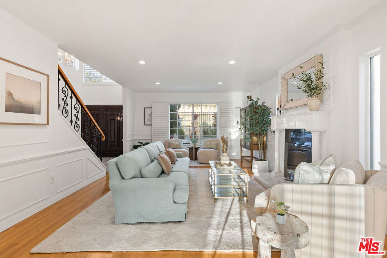
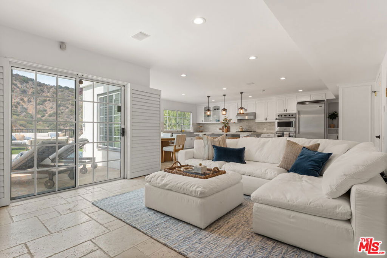
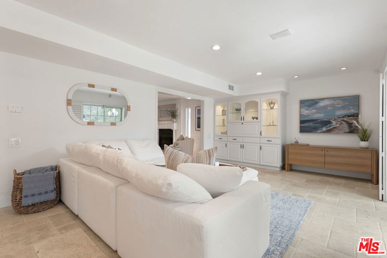
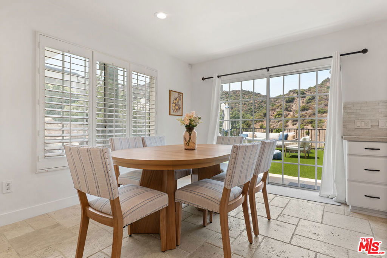
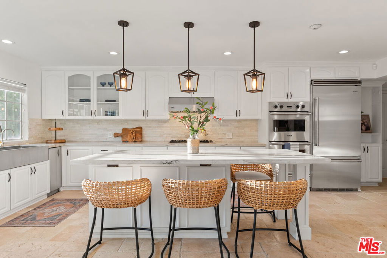
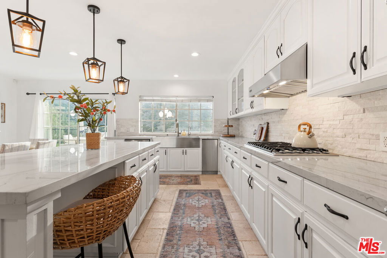
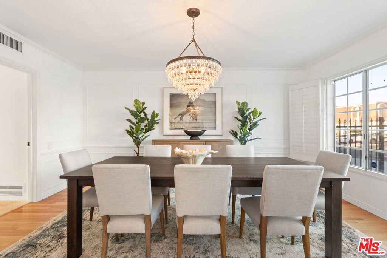
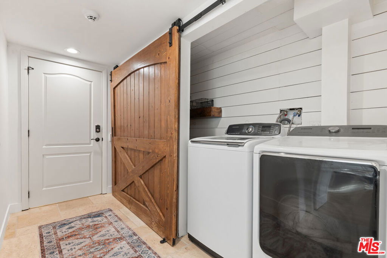
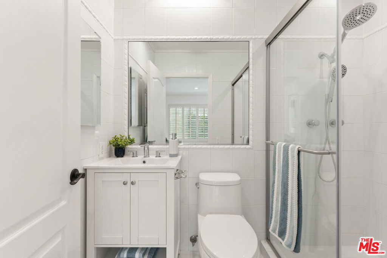
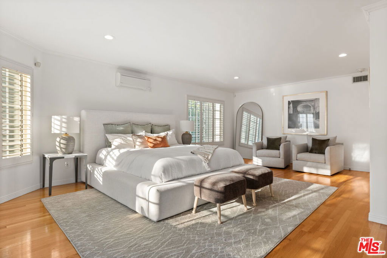
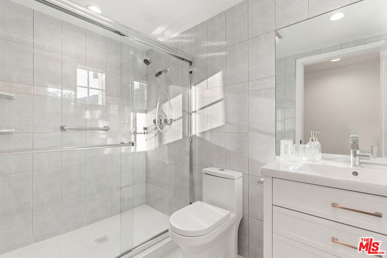
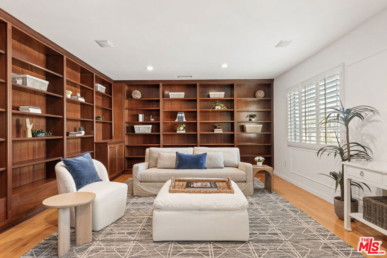
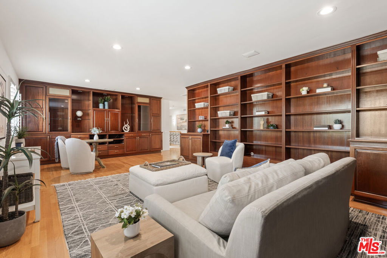
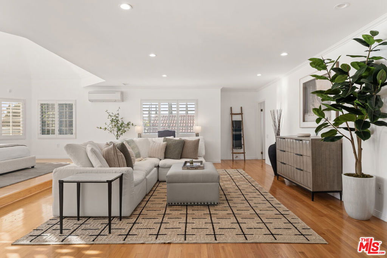
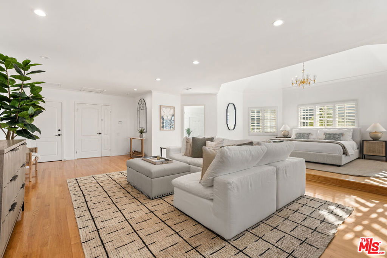
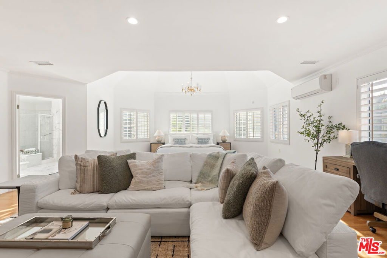
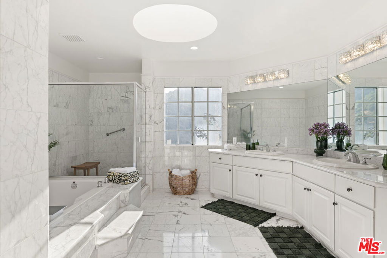
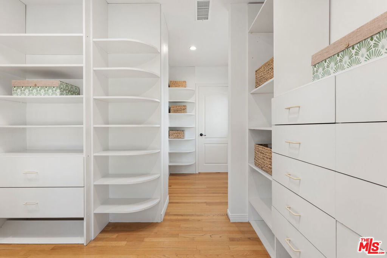
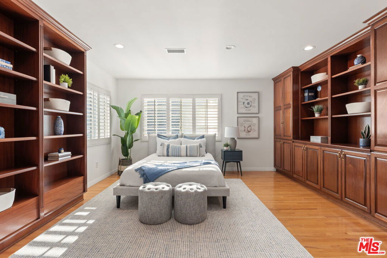
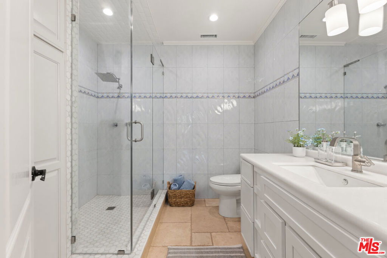
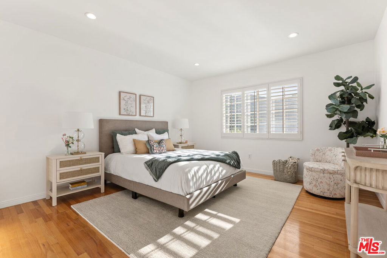
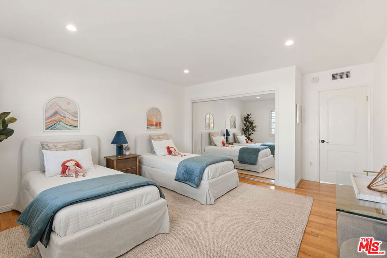
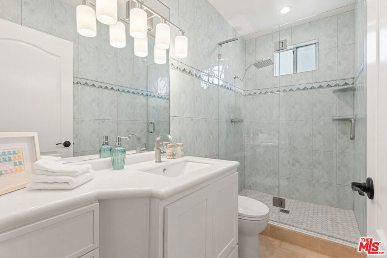
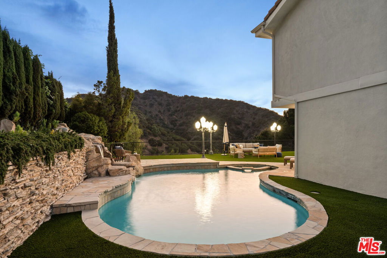
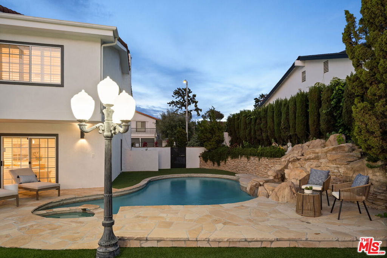
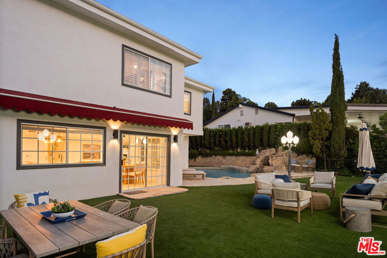
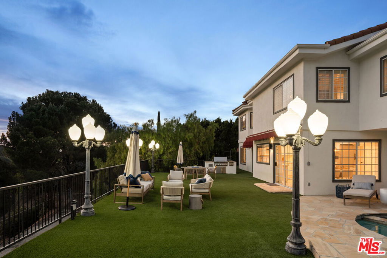
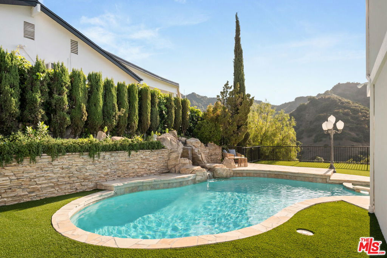
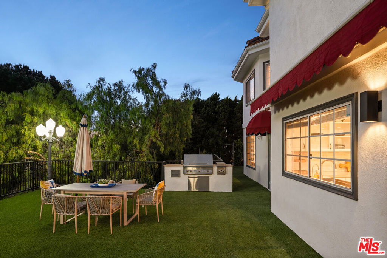
/u.realgeeks.media/themlsteam/Swearingen_Logo.jpg.jpg)