1 Motu Moie French Polynesia, Taha'a, Outside Area (Outside Ca), OS 88888
- $18,000,000
- 5
- BD
- 6
- BA
- 5,000
- SqFt
- List Price
- $18,000,000
- Status
- ACTIVE
- MLS#
- SR25127505
- Year Built
- 1989
- Bedrooms
- 5
- Bathrooms
- 6
- Living Sq. Ft
- 5,000
- Lot Size
- 871,200
- Acres
- 20
- Lot Location
- 0-1 Unit/Acre, 2-5 Units/Acre, Close to Clubhouse, Greenbelt
- Days on Market
- 99
- Property Type
- Single Family Residential
- Style
- Bungalow, See Remarks
- Property Sub Type
- Stock Cooperative
- Stories
- One Level
Property Description
Your Tropical Dream - If you’ve ever dreamed of owning your own private tropical island in the South Pacific, covered in lush palms, cooled by gentle breezes, surrounded by warm turquoise waters, teeming with exotic corals and sea life, then your dream could soon come true. Motu Moie, Tahitian meaning “far away isle” is currently for sale. This 20 acre private island motu is located in the Society Islands of French Polynesia, 90 miles from Papeete and 15 miles from the world famous volcanic peaks of Bora Bora. It is situated on the edge of a tropical reef within the lagoon surrounding the island of Tahaa- “the vanilla island”. The property is ideal for a private get-away, or can be developed as an exclusive luxury resort. Discover the beauty of the Polynesian lifestyle. Explore the unspoiled natural surroundings, fish for your own dinner, and relax on your own coral sand beach. Whether you long for peaceful tranquility or active adventure, far from the stresses of everyday life, this paradise could be all yours. Life on a Private Island - The current accommodations include owners bungalow, three guest beach bungalows, dining and relaxing bungalow, caretakers house, sports bungalow, and utility buildings. Fresh water is supplied by the islands natural coral filtered well, and electricity for lighting and refrigeration is solar powered. The sports bungalow includes equipment for snorkeling, windsurfing, kayaking, fishing, spearfishing, water skiing, and sailing.
Additional Information
- Association Amenities
- Maintenance Grounds
- Other Buildings
- Guest House Detached, Outbuilding, Shed(s), Storage, Workshop
- Appliances
- Built-In Range, Freezer, High Efficiency Water Heater, Propane Range, Propane Water Heater, Refrigerator
- Pool Description
- None
- Fireplace Description
- Outside, See Remarks
- Cooling
- Yes
- Cooling Description
- See Remarks, Zoned
- View
- Back Bay, Coastline, Marina, Mountain(s), Ocean, Water
- Exterior Construction
- Natural Building, Other
- Patio
- Deck, Front Porch, Lanai
- Roof
- Mixed, See Remarks
- Garage Spaces Total
- 4
- Sewer
- Engineered Septic, Septic Type Unknown
- Water
- See Remarks, Well
- School District
- ABC Unified
- Interior Features
- Built-in Features, Ceiling Fan(s), All Bedrooms Down, Utility Room, Workshop
- Attached Structure
- Detached
- Number Of Units Total
- 6
Listing courtesy of Listing Agent: Zane Widdes (Homes@TLC.Life) from Listing Office: Keller Williams SELA.
Mortgage Calculator
Based on information from California Regional Multiple Listing Service, Inc. as of . This information is for your personal, non-commercial use and may not be used for any purpose other than to identify prospective properties you may be interested in purchasing. Display of MLS data is usually deemed reliable but is NOT guaranteed accurate by the MLS. Buyers are responsible for verifying the accuracy of all information and should investigate the data themselves or retain appropriate professionals. Information from sources other than the Listing Agent may have been included in the MLS data. Unless otherwise specified in writing, Broker/Agent has not and will not verify any information obtained from other sources. The Broker/Agent providing the information contained herein may or may not have been the Listing and/or Selling Agent.

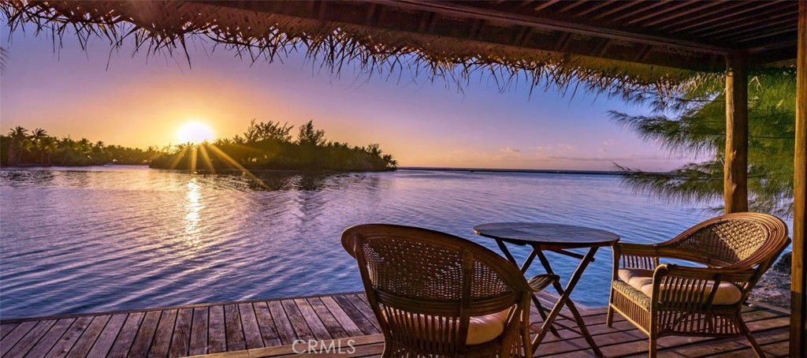
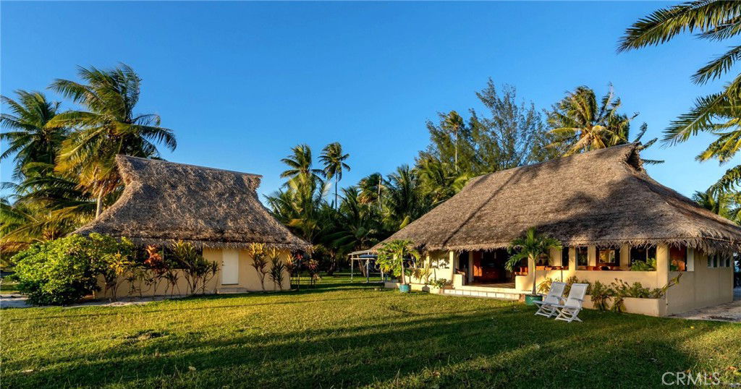








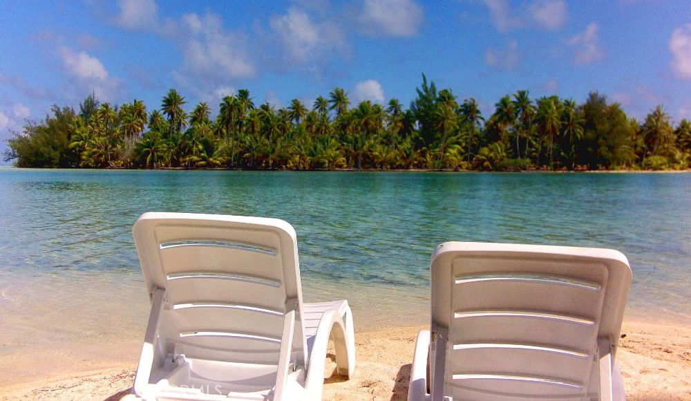

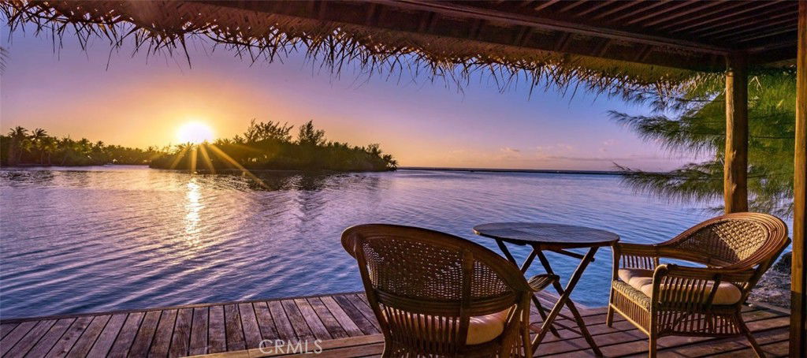

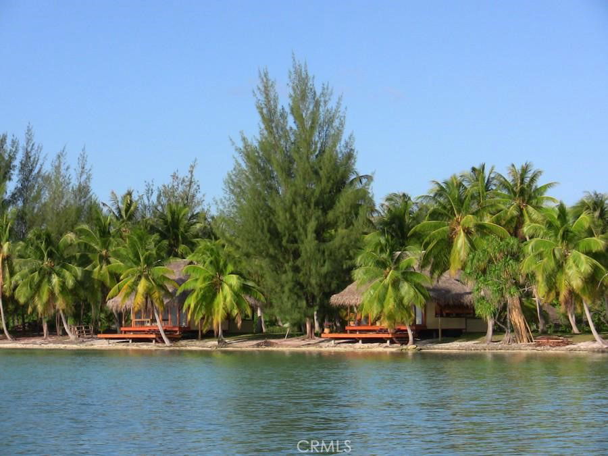
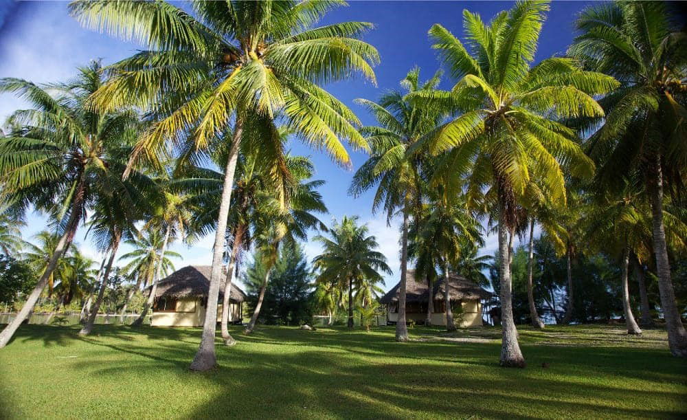
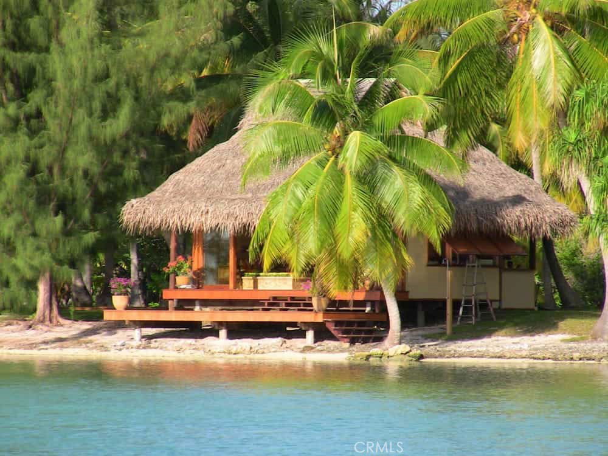
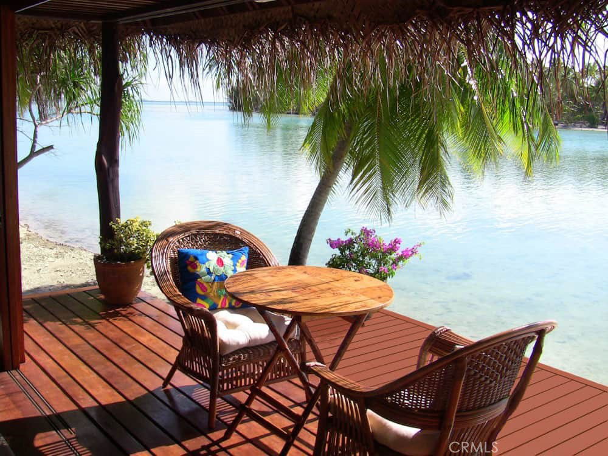
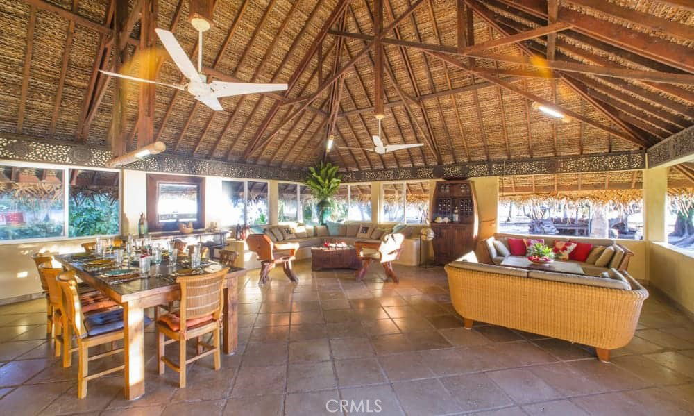
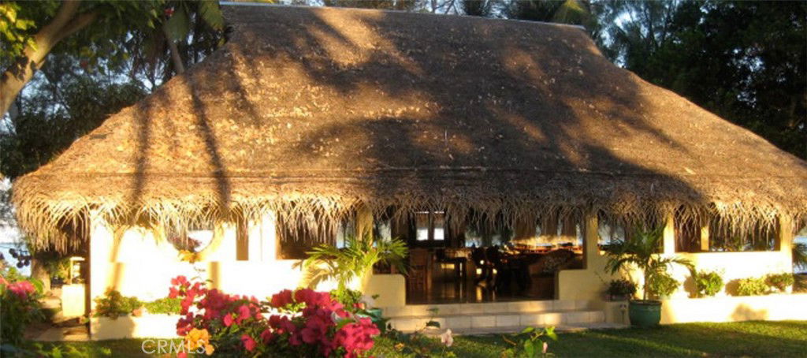
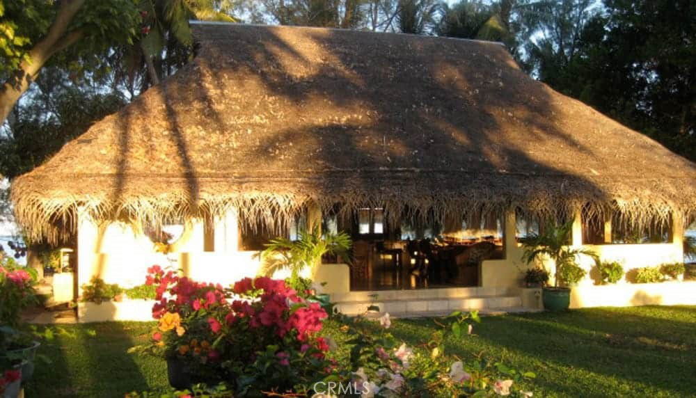
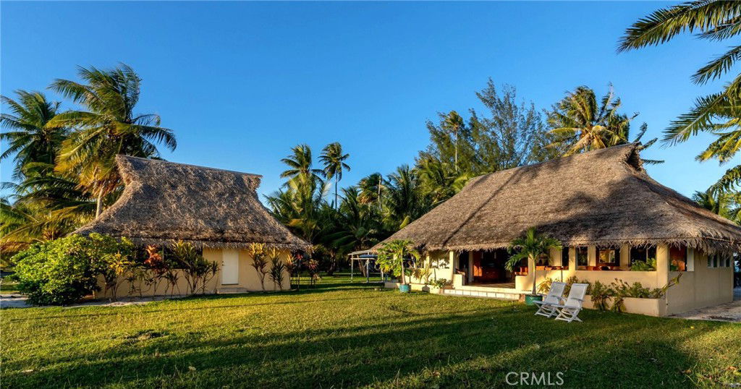





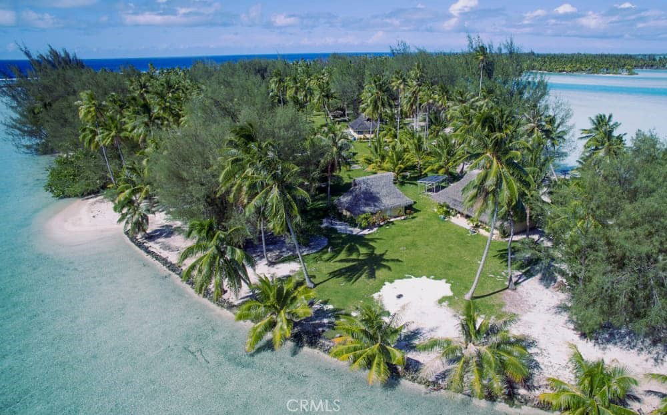
/u.realgeeks.media/themlsteam/Swearingen_Logo.jpg.jpg)