5284 Los Diegos Way, Los Angeles, CA 90027
- $3,695,000
- 5
- BD
- 5
- BA
- 3,827
- SqFt
- List Price
- $3,695,000
- Status
- ACTIVE
- MLS#
- 25586535
- Year Built
- 1964
- Bedrooms
- 5
- Bathrooms
- 5
- Living Sq. Ft
- 3,827
- Lot Size
- 13,451
- Acres
- 0.31
- Lot Location
- Back Yard
- Days on Market
- 8
- Property Type
- Single Family Residential
- Property Sub Type
- Single Family Residence
- Stories
- Two Levels
Property Description
Built in 1964 and timelessly reimagined in 2008, this 5-bedroom, 4.5-bath, 3,827-square-foot home offers refined design and a livable scale. From the moment you step into the light-filled atrium, you know you're in a special space. Vertical wood screens soar nearly 20 feet high, filtering light and adding warmth and rhythm to the architecture. This striking feature anchors the entry and sets the tone for the home's rich material palette and open layout. The living room is expansive, with glass sliding doors that open to the backyard and city views. A sleek fireplace adds balance to the room's scale, while wool carpeting softens the space and invites conversation. The layout flows effortlessly into the dining room, atrium, and kitchen, making the most of the home's L-shaped footprint. The kitchen was designed for serious cooking and effortless hosting. Custom cabinetry provides ample storage, including a pantry wall, while warm wood finishes bring natural texture. The space includes bench seating for a full-sized table, bar seating, and wide counters that make both prep and entertaining easy. The dining room offers flexibility, large enough to double as a den or family room, and opens to the backyard. Right outside, a putting green and large dining patio overlook the skyline. The indoor-outdoor connection is seamless, with sliding glass doors in every room on the first level. The expansive downstairs primary suite is a retreat in itself with direct access to the patio, a large walk-in closet, and a luxurious ensuite bath with soaking tub, double vanity, and walk-in shower. Upstairs, a second primary suite offers privacy for guests or family, complete with a walk-in closet and full bath. Two additional large bedrooms share a bathroom with a double vanity, while a fourth bedroom with its own bath is ideal for a home office. The upstairs den offers an inviting space to unwind or work. Floors throughout the first level are newly refinished antique oak. Upstairs and in the living room, high-quality low-pile wool carpet adds softness and quiet. Located in the hills of Los Feliz Estates, you'll have total privacy on this 13,457 square-foot corner lot within a secure community with 24-hour patrol. For added privacy, Los Feliz Estates is unique in featuring homes on only one side of the street, with wide flat lots and streets that allow for ample parking for you and your guests. Also worth noting that this HOA is one of the best in the area. Low-maintenance landscaping surrounds the home, so you'll have more time to enjoy the warm luxury and sophistication of this statement home. For your convenience, there's an EV charger in the garage. This home sits on a 13,457-square-foot lot and is only one street away from the entrance to Griffith Park and its many hiking trails and access to Griffith Observatory. You're just moments away from the Greek Theatre and the hip boutiques, restaurants and cafes of Los Feliz Village.
Additional Information
- HOA
- 4230
- Frequency
- Annually
- Appliances
- Dishwasher, Gas Cooktop, Disposal, Microwave, Refrigerator, Dryer, Washer
- Pool Description
- None
- Fireplace Description
- Gas, Living Room
- Heat
- Central
- Cooling
- Yes
- Cooling Description
- Central Air
- View
- City Lights
- Exterior Construction
- Brick, Stucco
- Patio
- Covered, Open, Patio
- Garage Spaces Total
- 2
- Sewer
- Other
- Interior Features
- Breakfast Bar, Separate/Formal Dining Room, High Ceilings, Open Floorplan, Recessed Lighting, Atrium, Walk-In Closet(s)
- Attached Structure
- Detached
Listing courtesy of Listing Agent: Wendy Colton (wendysellsla@gmail.com) from Listing Office: Real Broker.
Mortgage Calculator
Based on information from California Regional Multiple Listing Service, Inc. as of . This information is for your personal, non-commercial use and may not be used for any purpose other than to identify prospective properties you may be interested in purchasing. Display of MLS data is usually deemed reliable but is NOT guaranteed accurate by the MLS. Buyers are responsible for verifying the accuracy of all information and should investigate the data themselves or retain appropriate professionals. Information from sources other than the Listing Agent may have been included in the MLS data. Unless otherwise specified in writing, Broker/Agent has not and will not verify any information obtained from other sources. The Broker/Agent providing the information contained herein may or may not have been the Listing and/or Selling Agent.
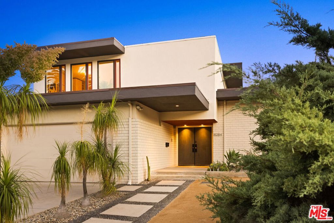
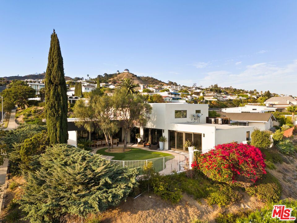

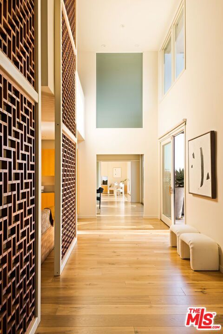
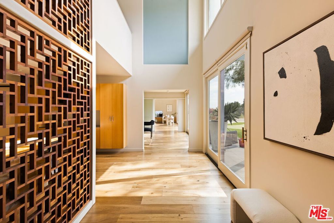
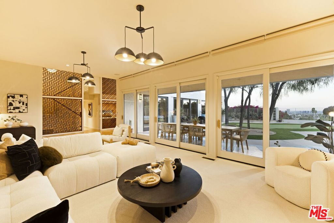
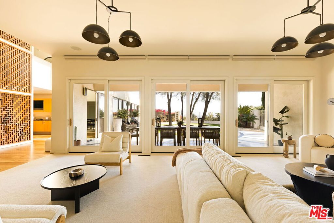
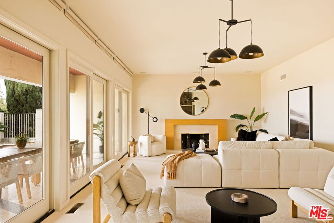
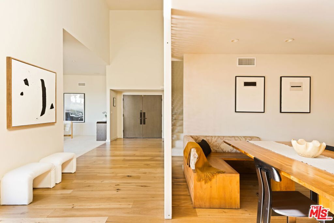
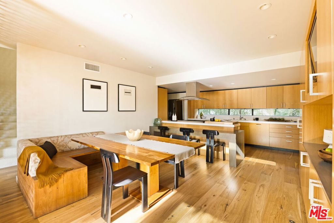
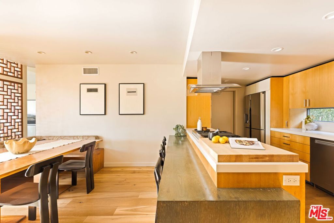
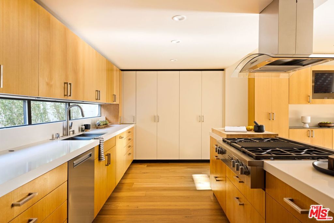
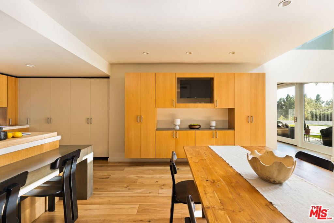
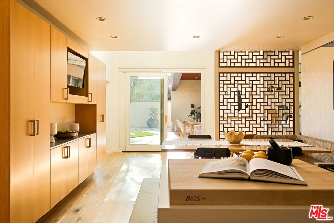
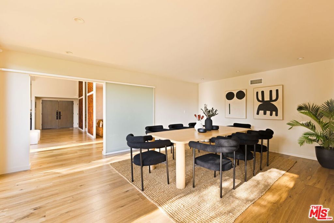
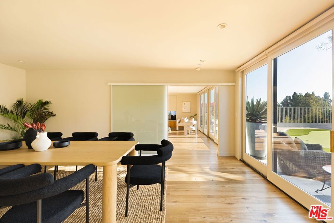
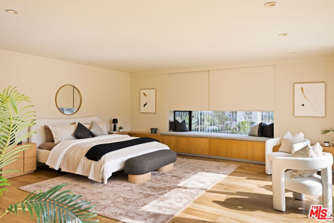
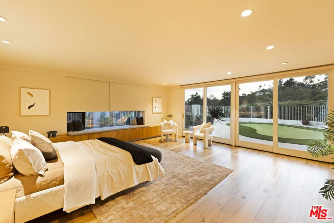
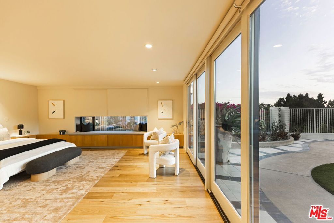
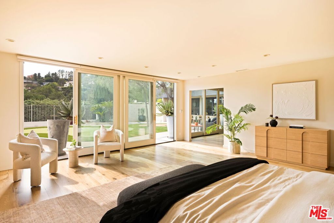
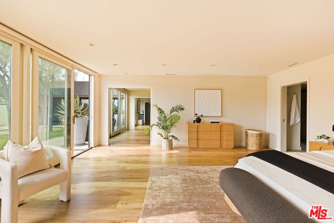
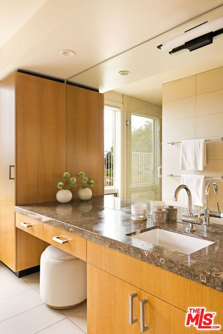
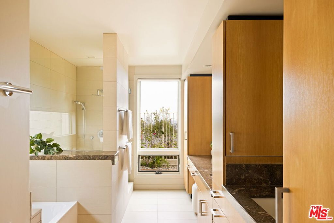
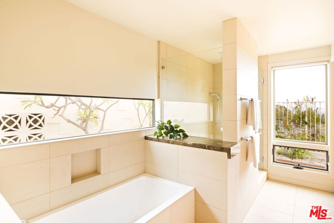
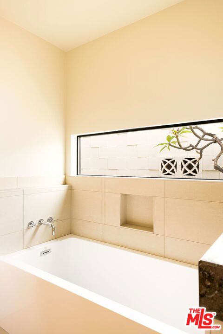
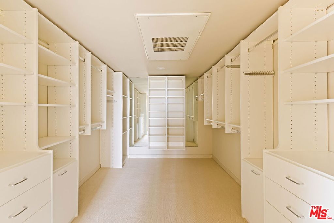
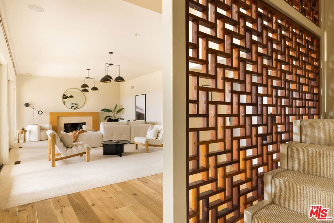
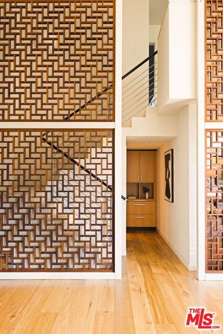
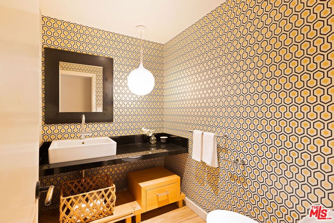
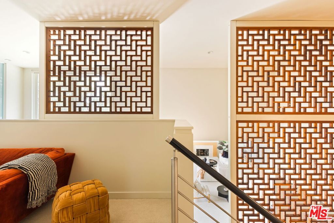
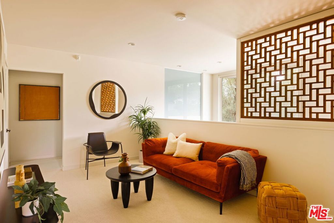
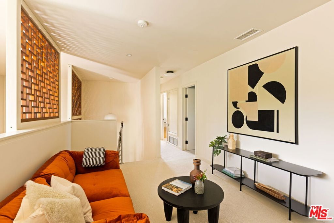
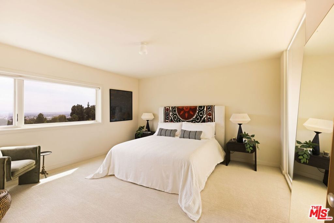
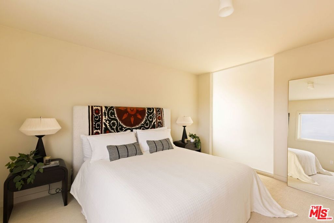
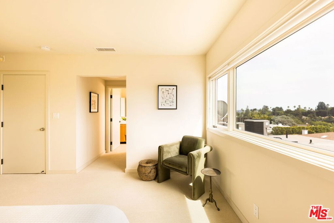
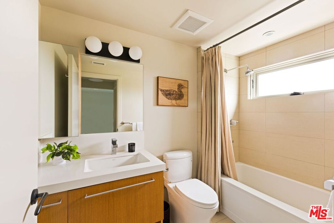
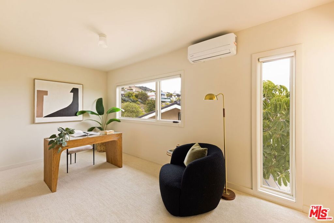
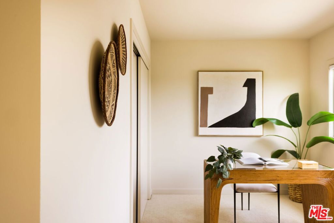
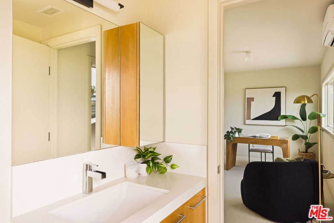
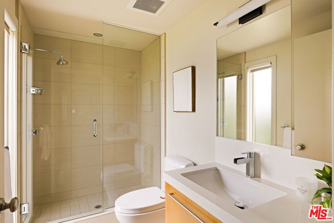
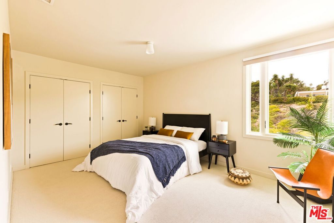
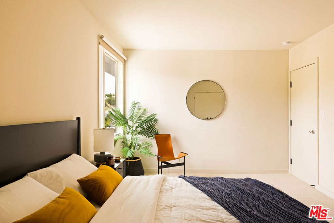
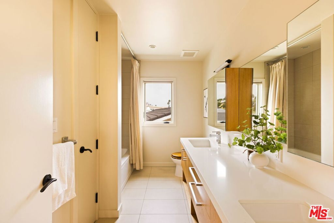
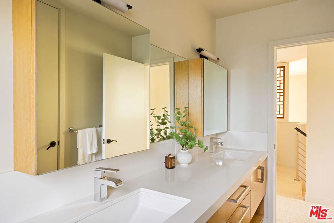
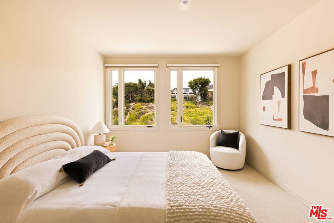
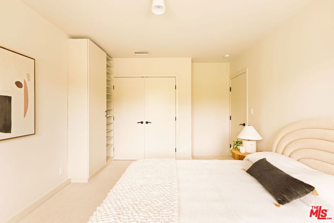
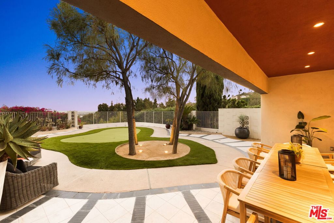
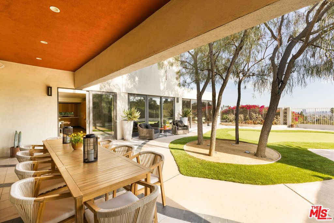
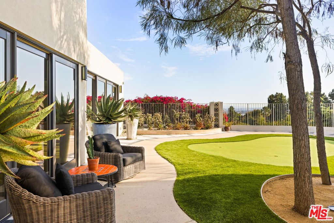
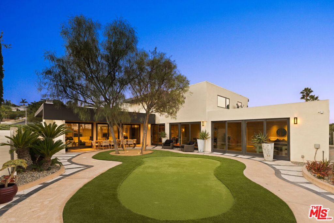
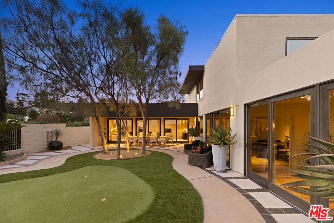
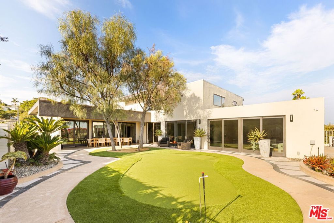
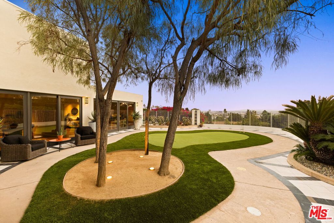
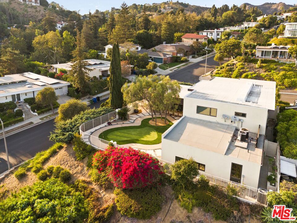
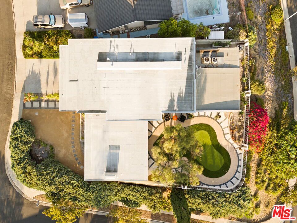
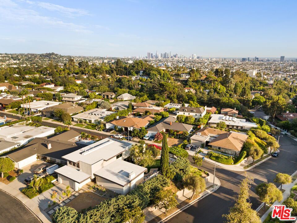
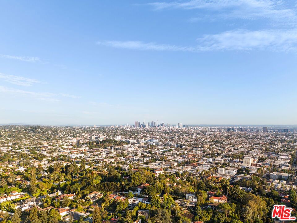
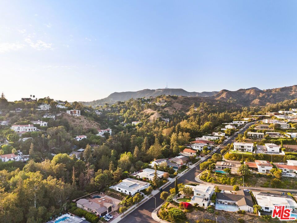
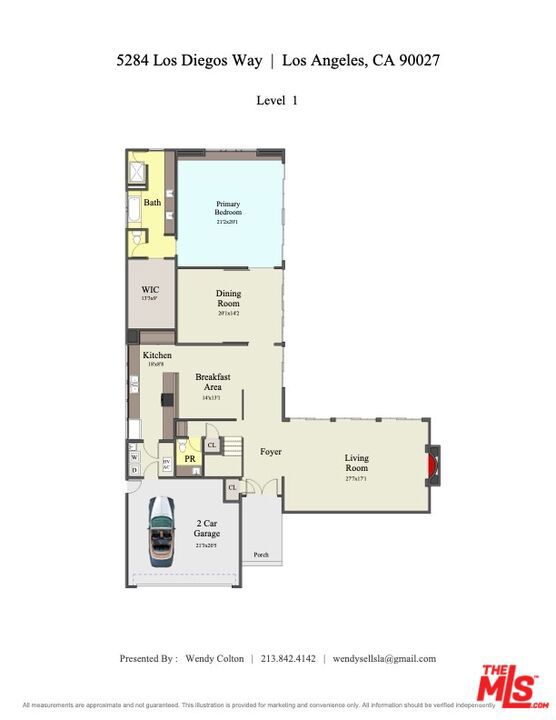
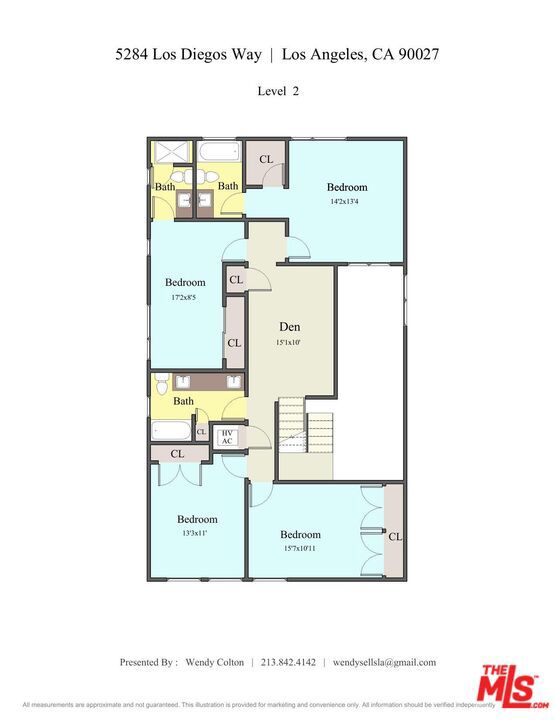
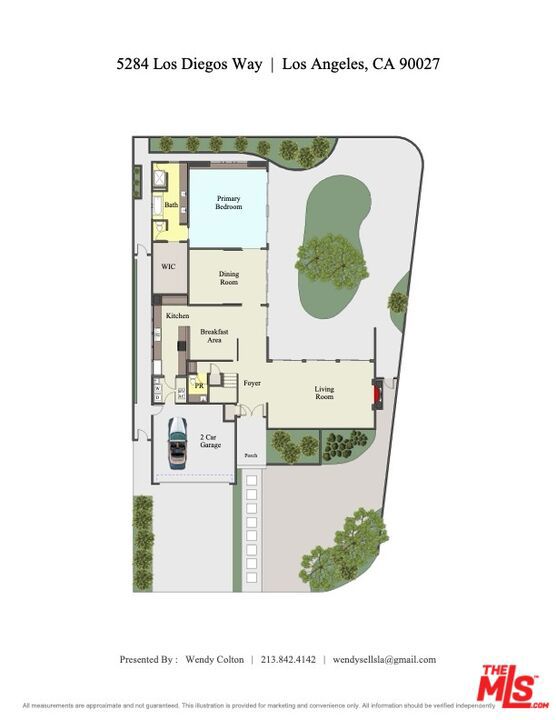
/u.realgeeks.media/themlsteam/Swearingen_Logo.jpg.jpg)