1621 Bryan Avenue, Tustin, CA 92780
- $3,699,000
- 6
- BD
- 6
- BA
- 5,523
- SqFt
- List Price
- $3,699,000
- Status
- ACTIVE
- MLS#
- OC25172143
- Year Built
- 2003
- Bedrooms
- 6
- Bathrooms
- 6
- Living Sq. Ft
- 5,523
- Lot Size
- 12,032
- Acres
- 0.28
- Lot Location
- Back Yard, Sprinkler System
- Days on Market
- 45
- Property Type
- Single Family Residential
- Property Sub Type
- Single Family Residence
- Stories
- Two Levels
Property Description
Luxury Living Meets Grand Design in This One-of-a-Kind Tustin Trophy Estate. Step into timeless elegance with this rare, custom-built dream home—designed for those who crave space, style, and sophistication. From the moment you enter, a dramatic double staircase, soaring ceilings, detailed crown molding, and sleek recessed lighting set the stage for unforgettable living. This expansive layout offers 6 spacious bedrooms, 5 full baths, and 2 half baths—perfect for growing families or entertaining on a grand scale. Relax and take in the views from two private balconies, front and rear. The luxurious primary suite is your personal sanctuary, featuring its own sauna and a spa-inspired bathroom. At the heart of the home is a newly remodeled chef’s kitchen, outfitted with quartz countertops, white shaker cabinets, top-tier GE Monogram appliances, an oversized Sub-Zero refrigerator, and a generous walk-in pantry—everything you need to cook, host, and gather in style. The outdoor space is equally impressive, boasting a large patio, sprawling backyard, and an extra driveway with RV parking. Homes of this caliber rarely hit the market. Don’t miss your chance to own a Tustin treasure—schedule your private tour today!
Additional Information
- Appliances
- 6 Burner Stove, Built-In Range, Double Oven, Dishwasher, Gas Cooktop, Disposal, Gas Oven, Gas Water Heater, Ice Maker, Microwave, Dryer, Washer
- Pool
- Yes
- Pool Description
- Fenced, Private
- Fireplace Description
- Family Room
- Heat
- Central
- Cooling
- Yes
- Cooling Description
- Central Air
- View
- None
- Patio
- Rear Porch, Patio, Porch, Rooftop
- Garage Spaces Total
- 3
- Sewer
- Public Sewer
- Water
- Public
- School District
- Tustin Unified
- Interior Features
- Balcony, Separate/Formal Dining Room, Eat-in Kitchen, Multiple Staircases, Open Floorplan, Recessed Lighting, Bar, Main Level Primary, Walk-In Pantry
- Attached Structure
- Detached
- Number Of Units Total
- 1
Listing courtesy of Listing Agent: Akshat Bhatia (ab@estatesbyab.com) from Listing Office: Alta Realty Group CA, Inc.
Mortgage Calculator
Based on information from California Regional Multiple Listing Service, Inc. as of . This information is for your personal, non-commercial use and may not be used for any purpose other than to identify prospective properties you may be interested in purchasing. Display of MLS data is usually deemed reliable but is NOT guaranteed accurate by the MLS. Buyers are responsible for verifying the accuracy of all information and should investigate the data themselves or retain appropriate professionals. Information from sources other than the Listing Agent may have been included in the MLS data. Unless otherwise specified in writing, Broker/Agent has not and will not verify any information obtained from other sources. The Broker/Agent providing the information contained herein may or may not have been the Listing and/or Selling Agent.
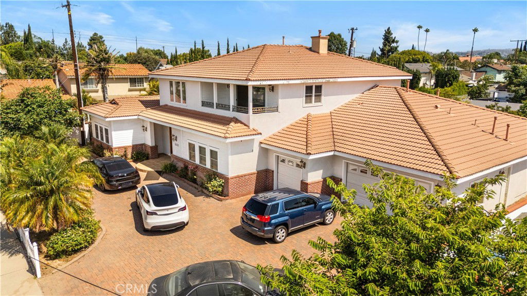
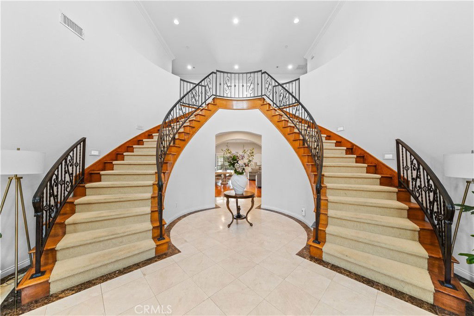
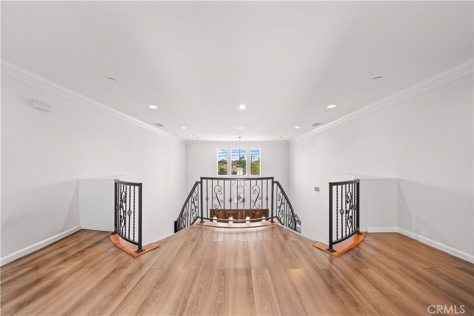
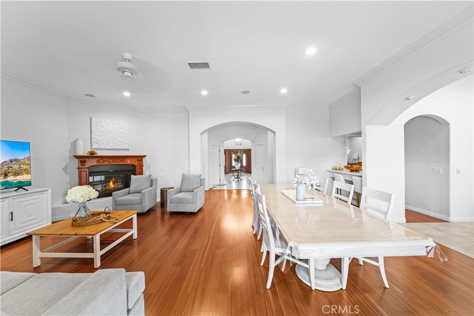
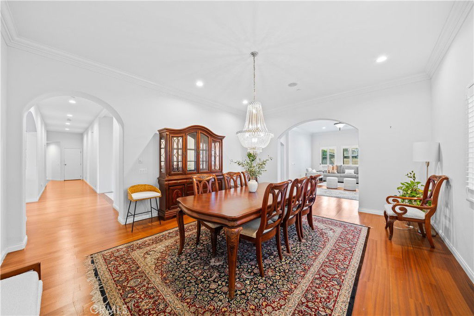
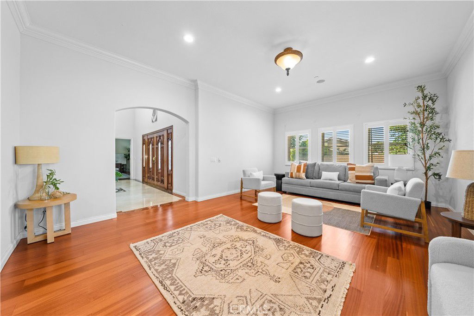
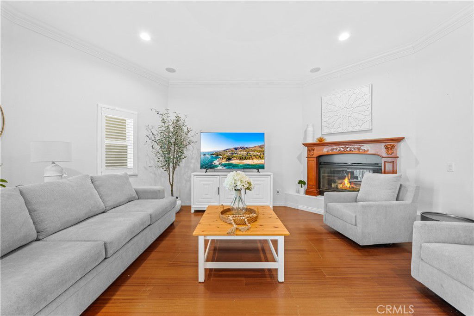
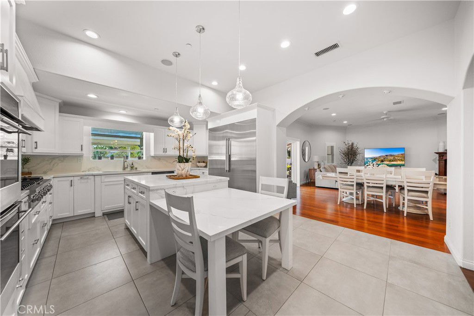
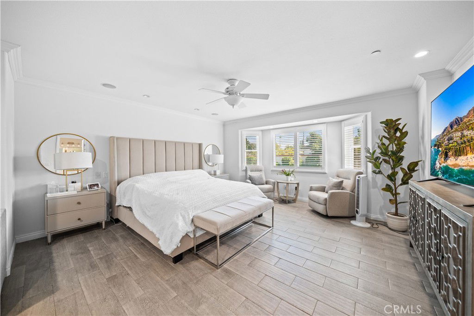
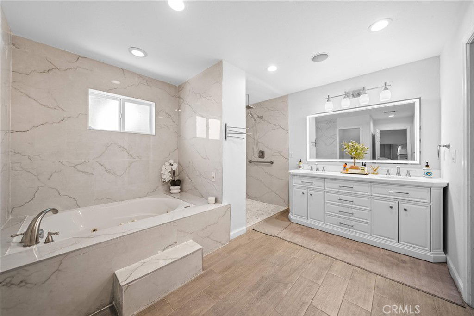
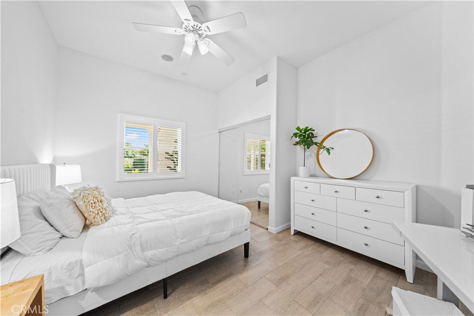
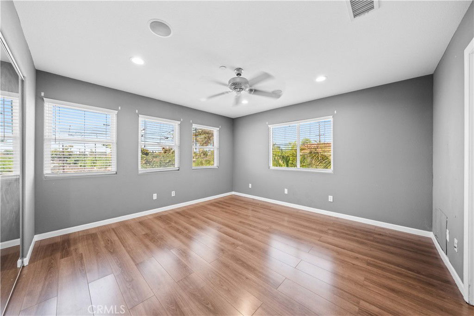
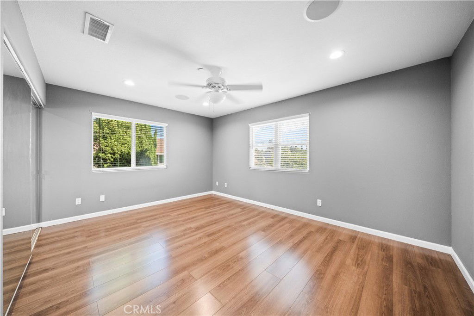
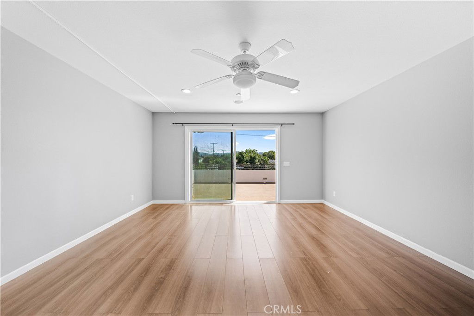
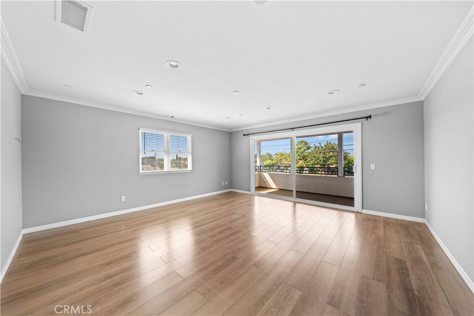
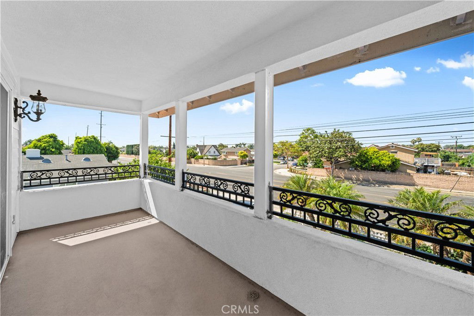
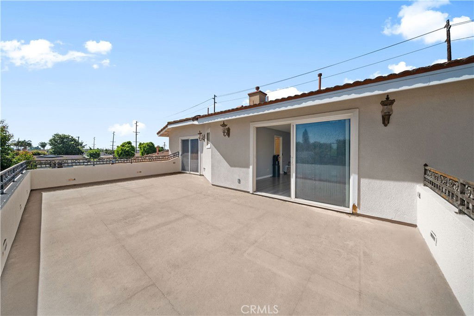
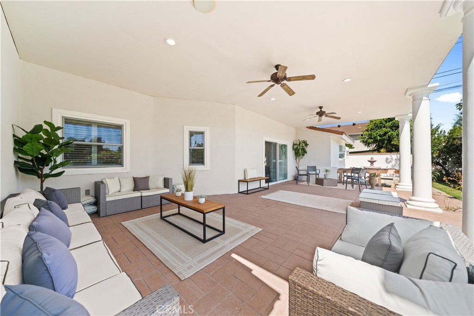
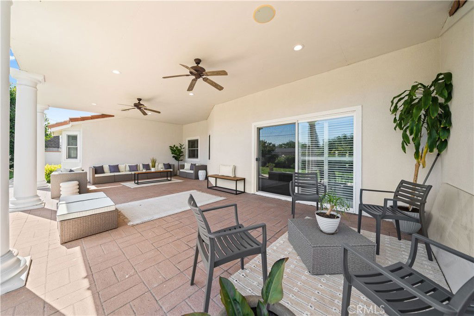
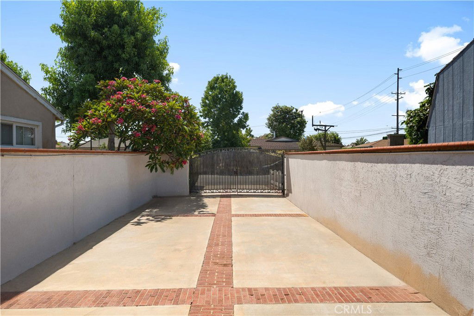
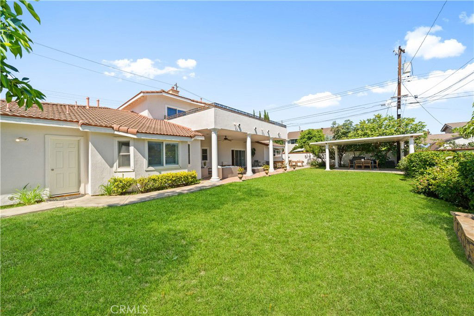
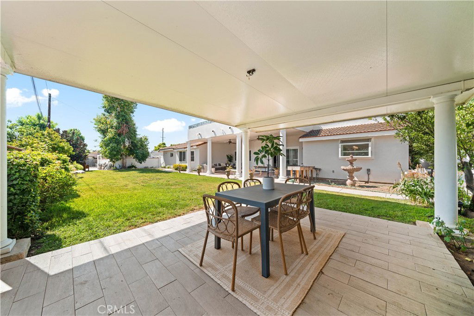
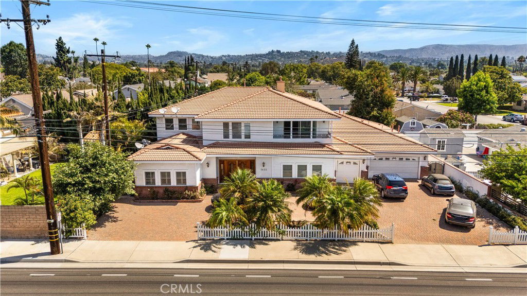
/u.realgeeks.media/themlsteam/Swearingen_Logo.jpg.jpg)