8056 Kentwood Avenue, Los Angeles, CA 90045
- $3,699,000
- 5
- BD
- 6
- BA
- 3,779
- SqFt
- List Price
- $3,699,000
- Status
- ACTIVE
- MLS#
- SB25215112
- Year Built
- 2016
- Bedrooms
- 5
- Bathrooms
- 6
- Living Sq. Ft
- 3,779
- Lot Size
- 7,364
- Acres
- 0.17
- Lot Location
- 0-1 Unit/Acre, Sprinkler System
- Days on Market
- 9
- Property Type
- Single Family Residential
- Property Sub Type
- Single Family Residence
- Stories
- Two Levels
Property Description
If your heart seeks artistry in design, a seamless flow of space, and exceptional finishes that elevate everyday living, 8056 Kentwood is the home you’ve always dreamed of. Nestled in the coveted heart of Prime Westchester, where vibrant convenience meets timeless elegance, this residence offers more than just a home—it embodies the very essence of the Southern California lifestyle. Every inch of this home is a testament to thoughtful design, where beauty meets functionality. With five generously proportioned bedrooms and six exquisitely appointed bathrooms, each family member is invited to retreat into their own private sanctuary. The main floor, a perfect blend of warmth and sophistication, opens to an inviting living space ideal for both intimate gatherings and grand entertaining. Whether hosting a casual dinner or creating cherished moments with loved ones, the home's design effortlessly accommodates the flow of life. Recently built and thoughtfully upgraded, 8056 Kentwood stands as an unparalleled gem in the area, offering an experience that’s unlike any other. The spaces are not only stylish, but also meticulously curated to enrich the daily lives of those who reside within. From the rich hardwood floors to the custom high-end finishes, every detail has been carefully chosen to ensure the home is as beautiful as it is practical. The large, expansive closets add a touch of luxury, providing ample space for both storage and display, making organization feel effortless. With abundant light pouring in through oversized windows, every room feels airy and serene, offering a rare balance of sophistication and comfort. The true beauty of this home can only be appreciated in person, as it reveals itself not just as a structure, but as a haven—a place to escape, unwind, and live a life of unparalleled quality.
Additional Information
- Appliances
- 6 Burner Stove, Built-In Range, Gas Oven, Gas Range, Refrigerator, Range Hood, Tankless Water Heater
- Pool Description
- None
- Fireplace Description
- Family Room, Living Room, Primary Bedroom
- Heat
- Central, Fireplace(s)
- Cooling
- Yes
- Cooling Description
- Central Air, Attic Fan
- View
- Neighborhood
- Exterior Construction
- Drywall, Concrete, Vertical Siding
- Patio
- Concrete
- Roof
- Shingle
- Garage Spaces Total
- 2
- Sewer
- Public Sewer
- Water
- Public
- School District
- Los Angeles Unified
- High School
- Westchester
- Interior Features
- Beamed Ceilings, Built-in Features, Balcony, Breakfast Area, Block Walls, High Ceilings, Multiple Staircases, Open Floorplan, Pantry, Quartz Counters, Primary Suite
- Attached Structure
- Detached
- Number Of Units Total
- 1
Listing courtesy of Listing Agent: Joseph Nuzzolo (joe@2buy.com) from Listing Office: Thompson Team Real Estate, Inc..
Mortgage Calculator
Based on information from California Regional Multiple Listing Service, Inc. as of . This information is for your personal, non-commercial use and may not be used for any purpose other than to identify prospective properties you may be interested in purchasing. Display of MLS data is usually deemed reliable but is NOT guaranteed accurate by the MLS. Buyers are responsible for verifying the accuracy of all information and should investigate the data themselves or retain appropriate professionals. Information from sources other than the Listing Agent may have been included in the MLS data. Unless otherwise specified in writing, Broker/Agent has not and will not verify any information obtained from other sources. The Broker/Agent providing the information contained herein may or may not have been the Listing and/or Selling Agent.
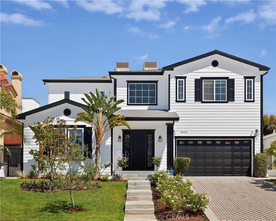
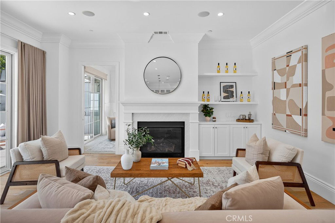
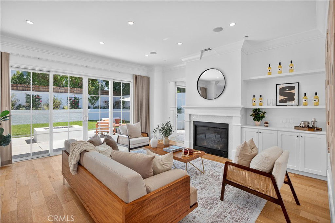
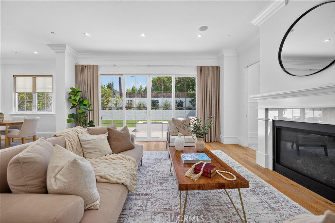
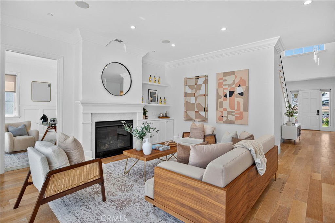
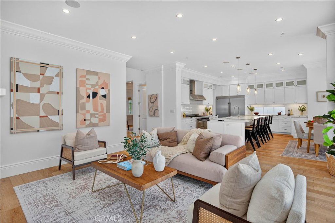
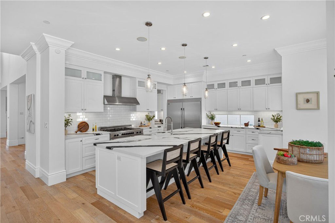
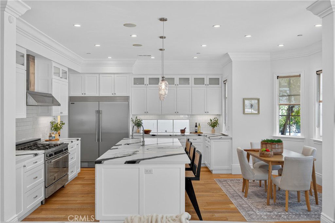
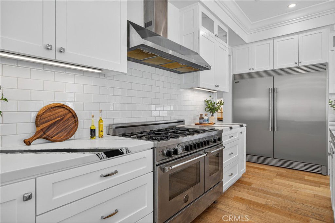
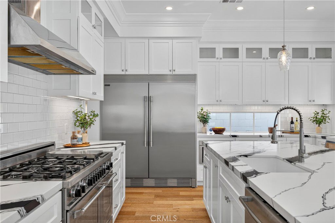
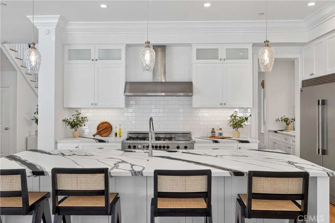
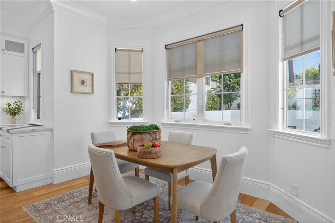
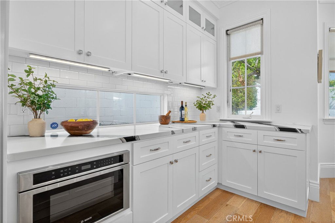
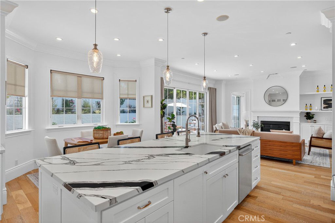
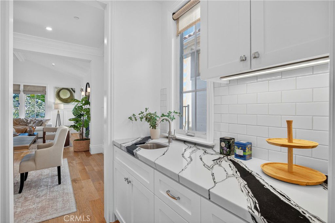
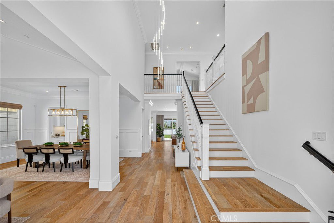
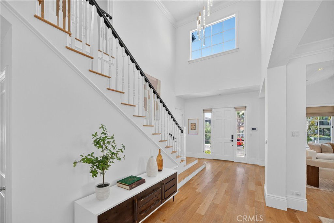
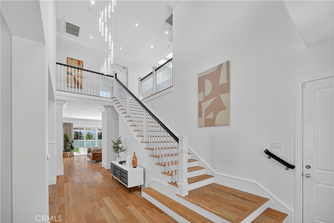
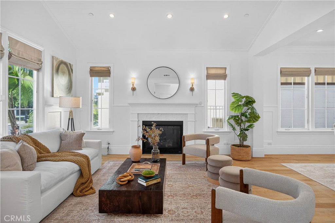
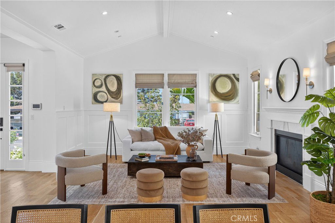
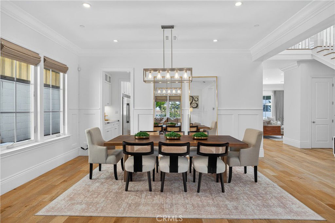
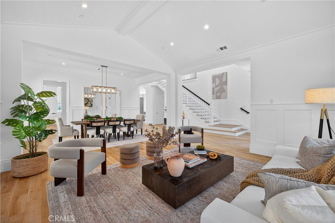
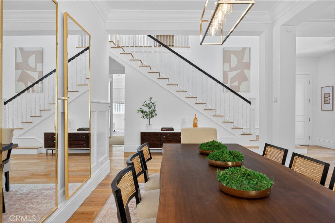
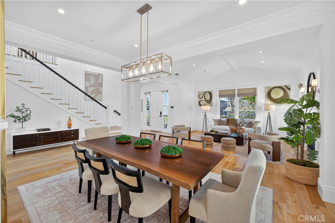
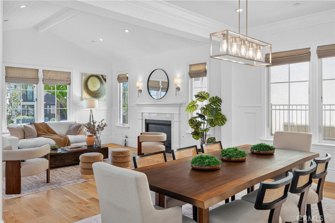
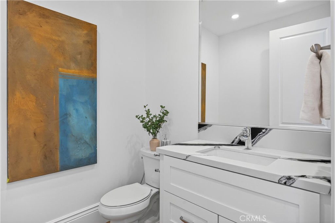
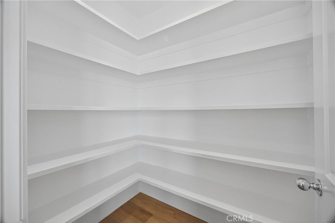
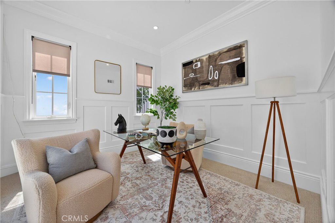
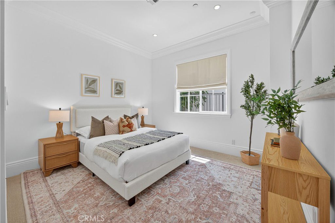
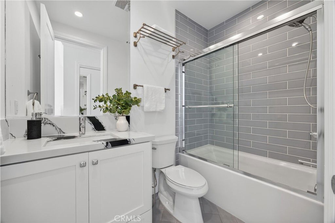
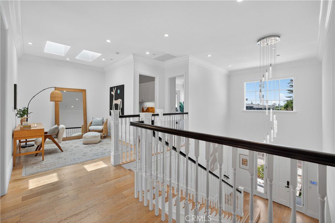
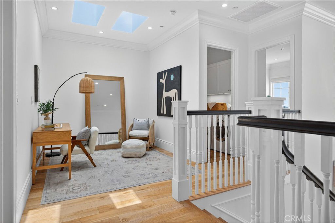
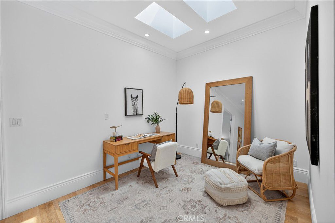
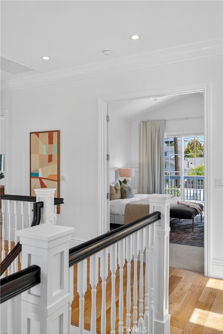
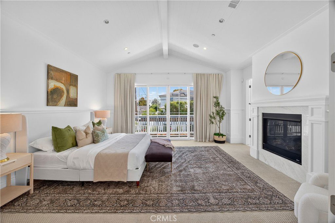
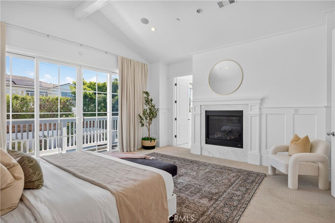
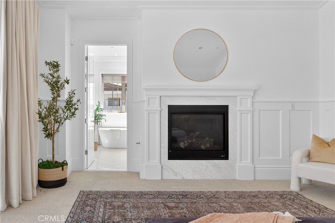
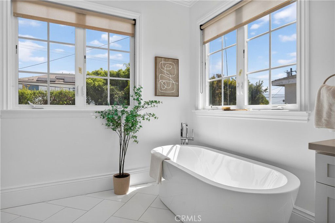
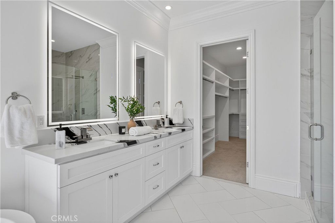
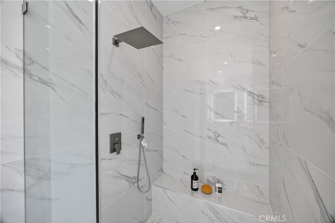
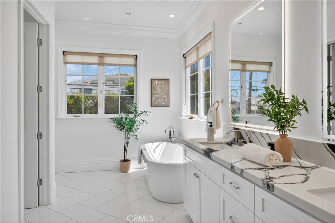
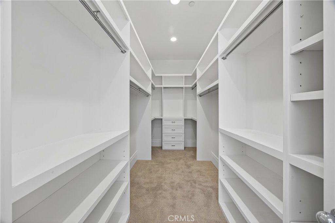
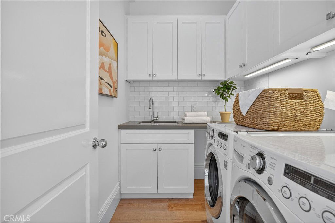
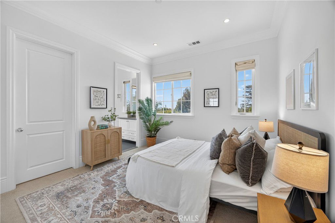
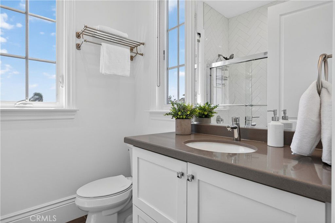
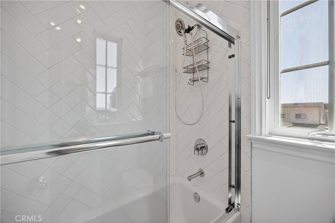
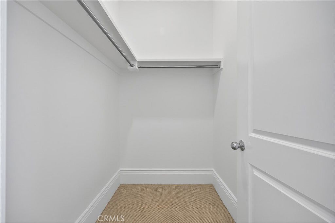
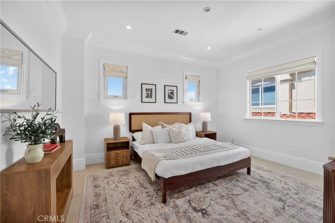
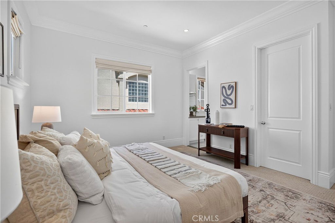
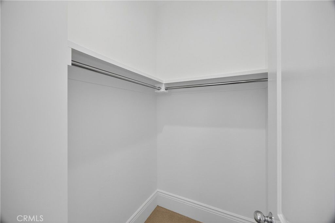
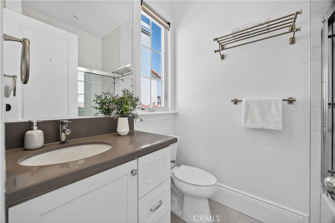
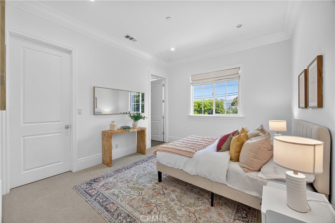
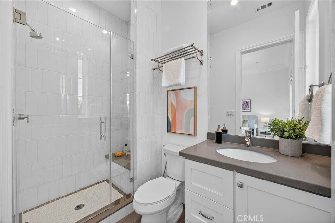
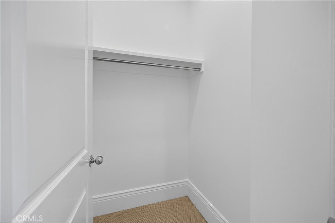
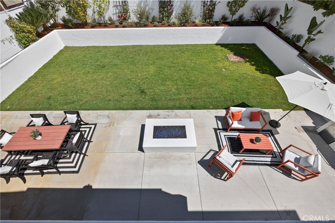
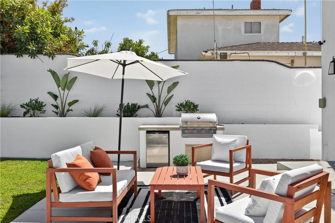
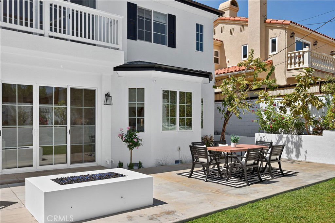
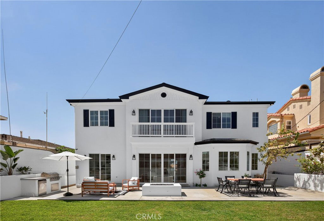
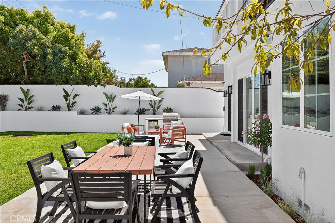
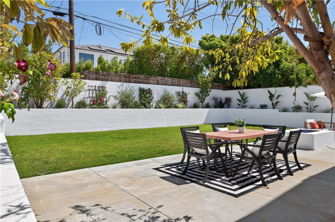
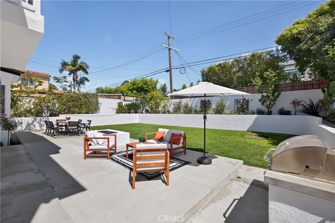
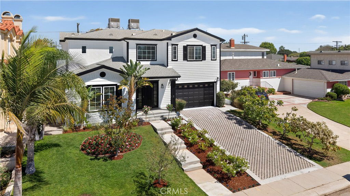
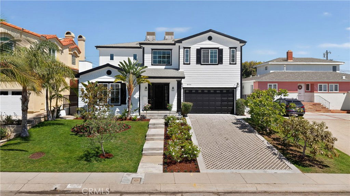
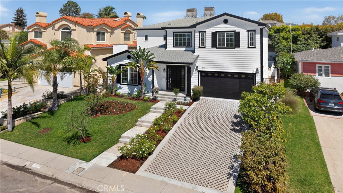
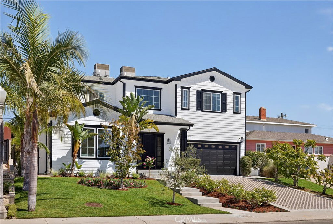
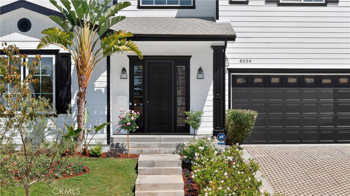
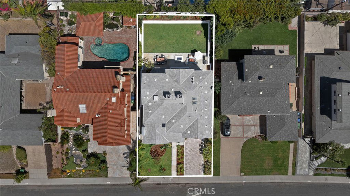
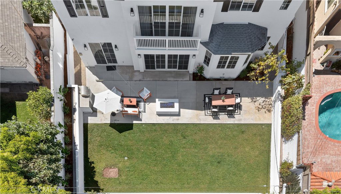
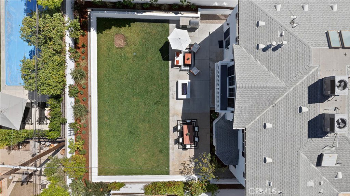
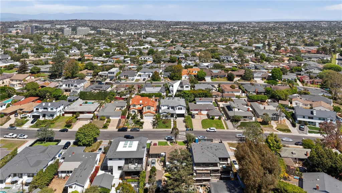
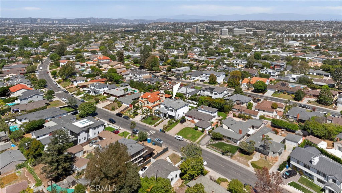
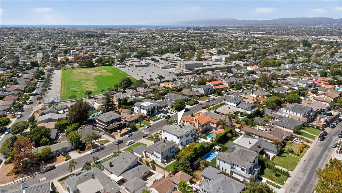
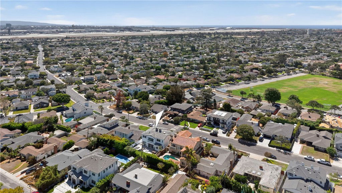
/u.realgeeks.media/themlsteam/Swearingen_Logo.jpg.jpg)