557 21st Street, Manhattan Beach, CA 90266
- $3,699,000
- 5
- BD
- 5
- BA
- 2,710
- SqFt
- List Price
- $3,699,000
- Status
- ACTIVE
- MLS#
- SB25202572
- Year Built
- 1998
- Bedrooms
- 5
- Bathrooms
- 5
- Living Sq. Ft
- 2,710
- Lot Size
- 3,129
- Acres
- 0.07
- Lot Location
- Back Yard
- Days on Market
- 9
- Property Type
- Single Family Residential
- Property Sub Type
- Single Family Residence
- Stories
- Two Levels
Property Description
Experience the best of coastal living at 557 21st Street in the heart of the Gas Lamp neighborhood of Manhattan Beach. This stunning 5-bedroom, 4.5-bath single family residence combines timeless elegance with an unbeatable location—just a short stroll to the sand, vibrant downtown Manhattan Beach, and the award-winning Grandview Elementary School. Park your car, wax up your surfboards and start living the beach life you have always dreamed of. Designed for both comfort and entertaining, this 2710 sq foot home offers spacious living areas, a chef-inspired kitchen, large formal dining room and seamless indoor-outdoor flow. The primary suite offers a walk in closet and a spa-like bathroom with dual sink vanity, soaking tub and glass enclosed shower. Whether you’re hosting gatherings, enjoying ocean breezes from your patio, or walking to your favorite shops and restaurants, this home makes everyday living feel like a getaway. Do not miss Live Oak Park just down the street with public tennis courts, 2 kids parks, public ceramics studio and a lovely dog park. Perfectly positioned in one of Manhattan Beach’s most sought-after neighborhoods, 557 21st Street delivers the ultimate beach lifestyle—where community, convenience, and coastal charm meet. All of this is offered in the Nationally recognized Manhattan Beach School District.
Additional Information
- Appliances
- 6 Burner Stove, Dishwasher, Gas Oven, Refrigerator, Dryer, Washer
- Pool Description
- None
- Fireplace Description
- Living Room, Primary Bedroom
- Heat
- Central
- Cooling
- Yes
- Cooling Description
- Central Air
- View
- Neighborhood
- Garage Spaces Total
- 2
- Sewer
- Public Sewer
- Water
- Public
- School District
- Manhattan Unified
- Interior Features
- Ceiling Fan(s), Separate/Formal Dining Room, Pantry, Bedroom on Main Level, Primary Suite, Walk-In Closet(s)
- Attached Structure
- Detached
- Number Of Units Total
- 1
Listing courtesy of Listing Agent: Chad Fahlbusch (SouthBayChad@gmail.com) from Listing Office: Strand Hill Properties.
Mortgage Calculator
Based on information from California Regional Multiple Listing Service, Inc. as of . This information is for your personal, non-commercial use and may not be used for any purpose other than to identify prospective properties you may be interested in purchasing. Display of MLS data is usually deemed reliable but is NOT guaranteed accurate by the MLS. Buyers are responsible for verifying the accuracy of all information and should investigate the data themselves or retain appropriate professionals. Information from sources other than the Listing Agent may have been included in the MLS data. Unless otherwise specified in writing, Broker/Agent has not and will not verify any information obtained from other sources. The Broker/Agent providing the information contained herein may or may not have been the Listing and/or Selling Agent.
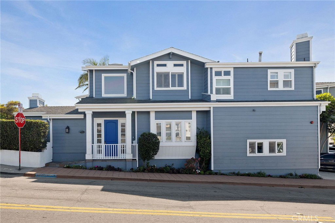
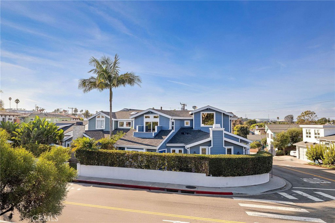
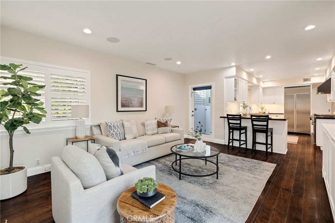
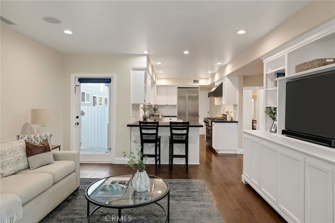
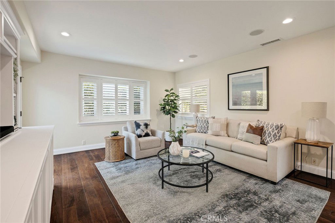
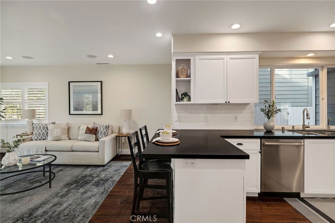
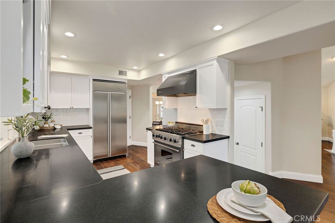
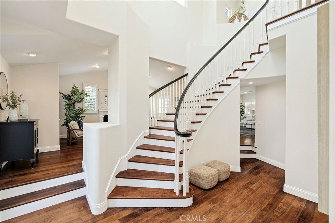
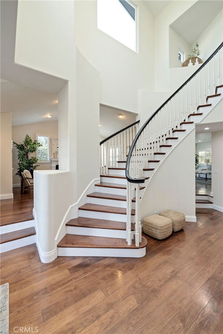
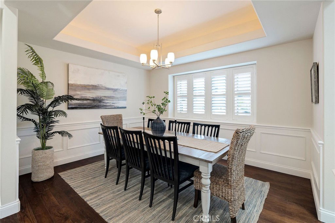
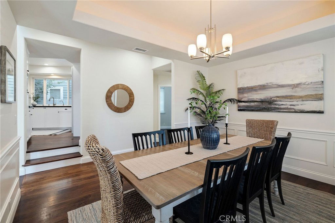
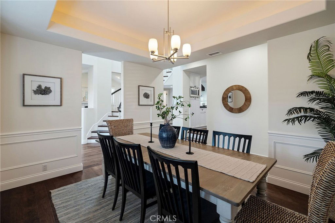
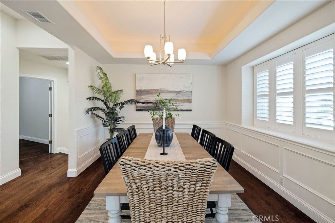
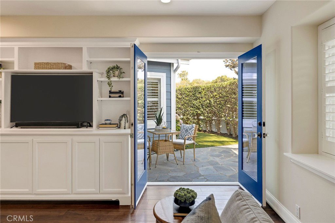
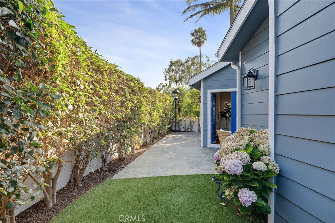
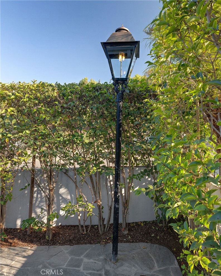
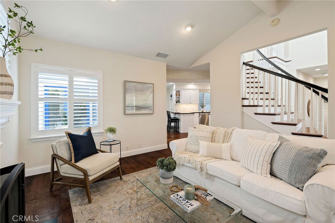
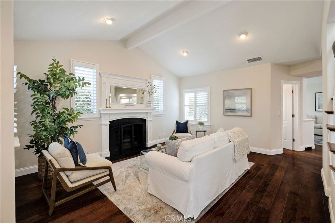
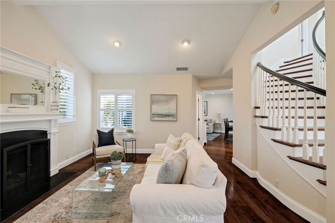
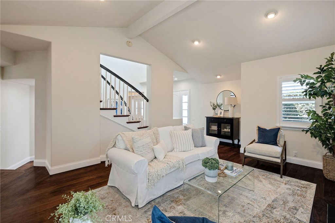
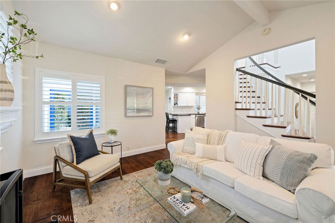
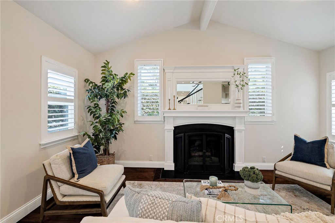
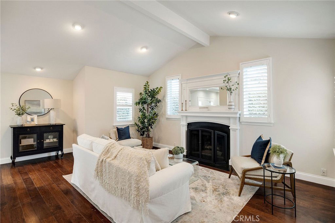
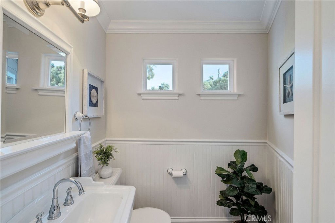
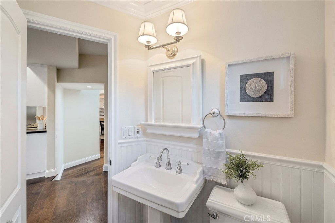
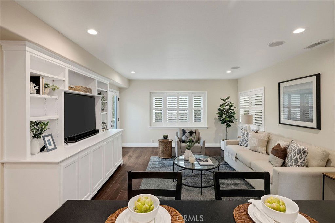
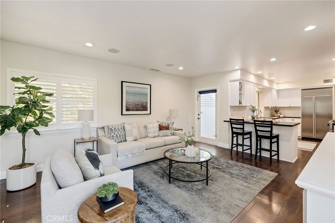
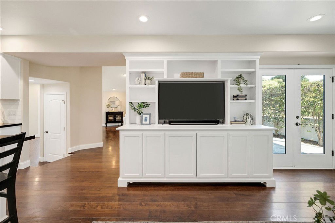
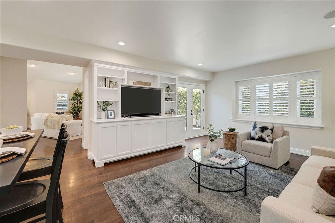
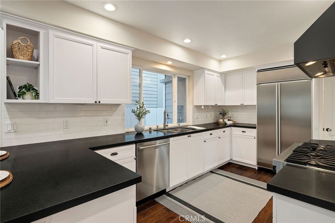
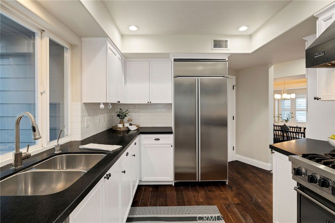
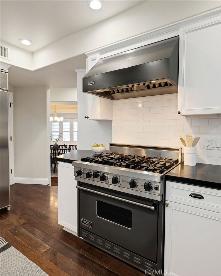
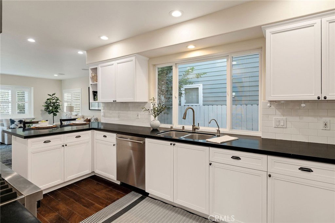
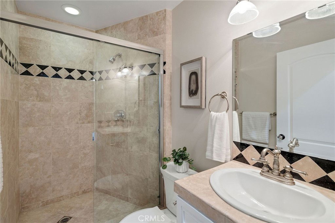
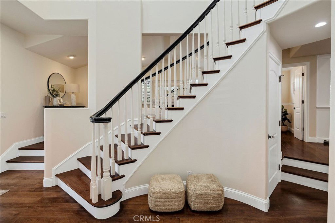
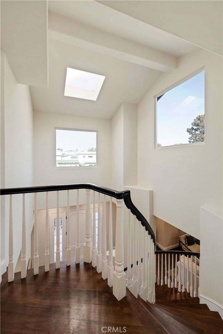
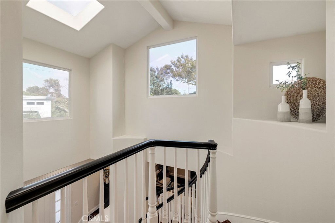
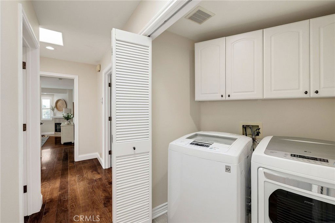
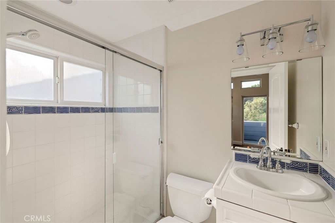
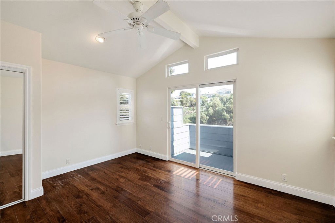
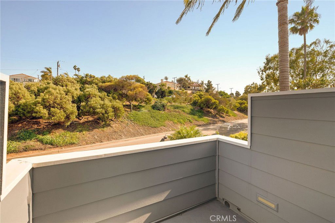
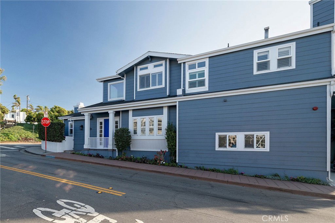
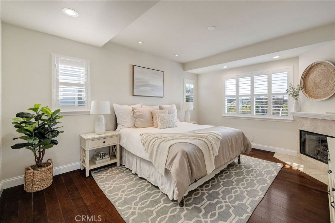
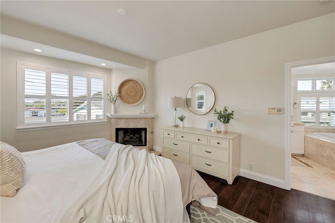
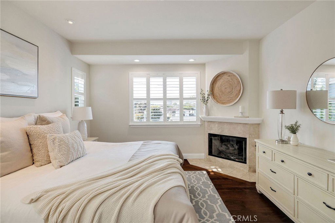
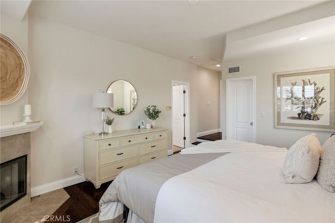
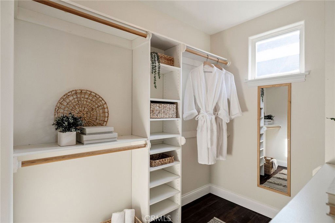
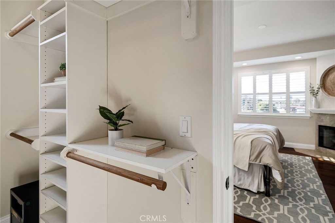
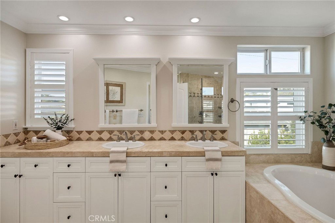
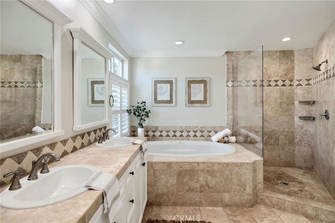
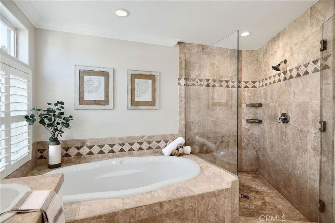
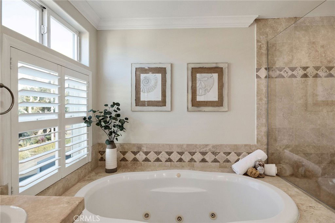
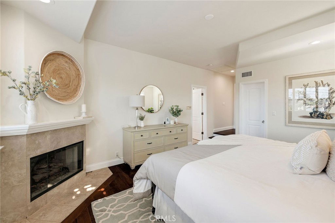
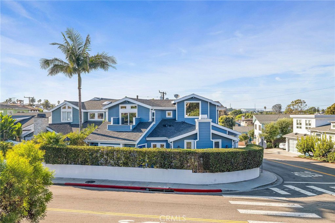
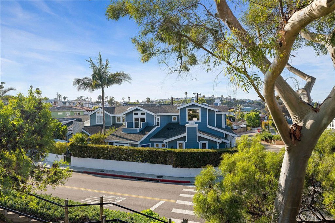
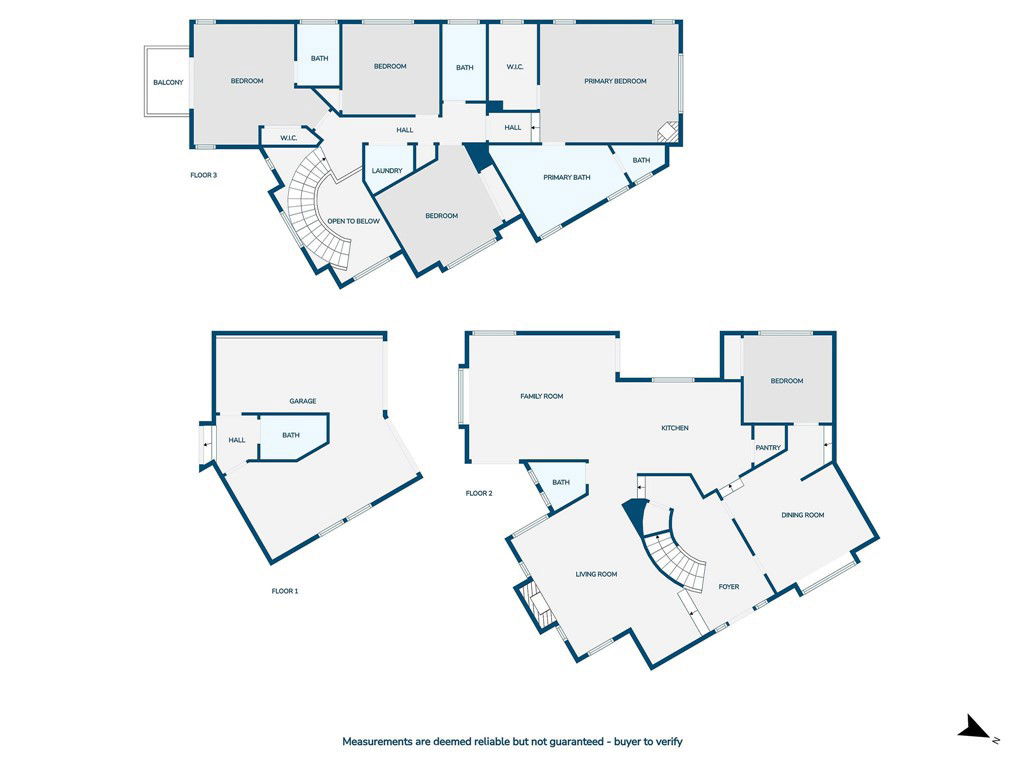
/u.realgeeks.media/themlsteam/Swearingen_Logo.jpg.jpg)