14812 Morrison Street, Sherman Oaks, CA 91403
- $3,699,999
- 5
- BD
- 6
- BA
- 4,760
- SqFt
- List Price
- $3,699,999
- Status
- ACTIVE
- MLS#
- 25590703
- Year Built
- 2019
- Bedrooms
- 5
- Bathrooms
- 6
- Living Sq. Ft
- 4,760
- Lot Size
- 9,451
- Acres
- 0.22
- Days on Market
- 10
- Property Type
- Single Family Residential
- Style
- Modern
- Property Sub Type
- Single Family Residence
- Stories
- Two Levels
Property Description
A rare gem nestled on an expansive, nearly 10,000 sq ft flat lot in the highly sought-after Sherman Oaks neighborhood. This stunning Modern Architectural Estate sits on an extra-wide parcel, surrounded by thoughtfully designed landscaping and mature trees. A striking 10-foot entry door welcomes you into soaring ceilings and an open-concept layout adorned with expansive walls of glass, wide-plank European oak flooring, and a custom floating glass staircase. The formal dining room boasts a built-in buffet, paneled walls, a floating ceiling, and sliding glass doors that open to the outdoors. A dramatic living room is centered around a sleek marble slab fireplace, while the state-of-the-art gourmet kitchen features custom cabinetry, quartz countertops, top-of-the-line appliances, and dual islands perfect for entertaining. Cortizo glass pocket doors blur the lines between indoor and outdoor living, leading to a true entertainer's dream: a resort-style backyard complete with a zero-edge pool and spa, fire pit, and a pool house with a full bath. The luxurious primary suite offers a cozy fireplace, private balcony, spacious walk-in closet, and a spa-inspired bathroom. Additional features include electric blinds, a smart home system, custom lighting, and a security system with cameras. Designed with quality craftsmanship and meticulous attention to detail, this home is ideal for both grand entertaining and intimate gatherings.
Additional Information
- Appliances
- Barbecue, Dishwasher, Disposal, Microwave, Refrigerator, Dryer, Washer
- Pool Description
- In Ground
- Fireplace Description
- Living Room
- Heat
- Central
- Cooling
- Yes
- Cooling Description
- Central Air
- Sewer
- Other
- Interior Features
- Walk-In Closet(s)
- Attached Structure
- Detached
Listing courtesy of Listing Agent: Shelly Mashiach (shelly@mygoodbroker.com) from Listing Office: MGB Realty Group.
Mortgage Calculator
Based on information from California Regional Multiple Listing Service, Inc. as of . This information is for your personal, non-commercial use and may not be used for any purpose other than to identify prospective properties you may be interested in purchasing. Display of MLS data is usually deemed reliable but is NOT guaranteed accurate by the MLS. Buyers are responsible for verifying the accuracy of all information and should investigate the data themselves or retain appropriate professionals. Information from sources other than the Listing Agent may have been included in the MLS data. Unless otherwise specified in writing, Broker/Agent has not and will not verify any information obtained from other sources. The Broker/Agent providing the information contained herein may or may not have been the Listing and/or Selling Agent.
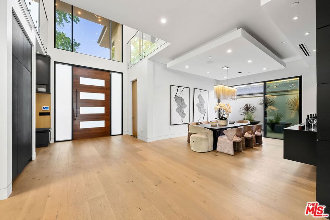
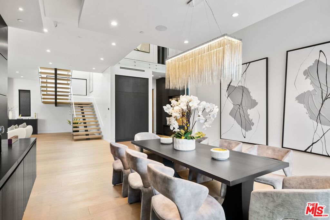
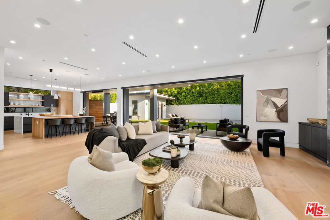
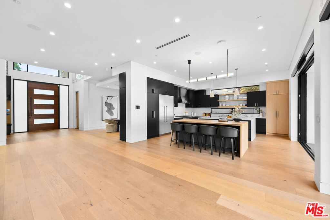
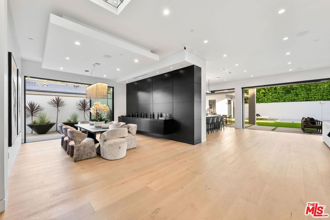
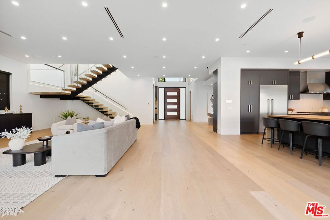
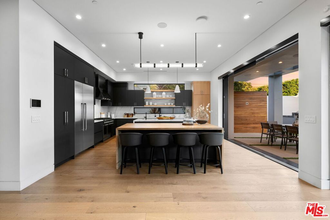
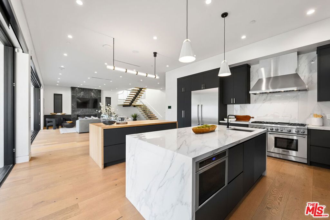
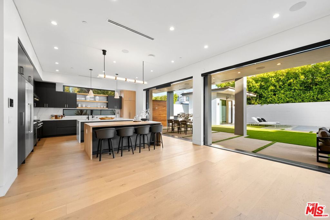
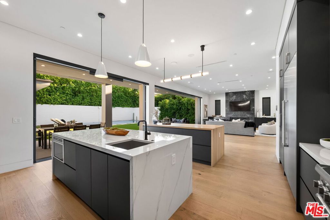
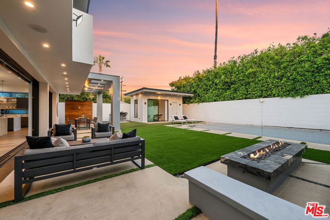
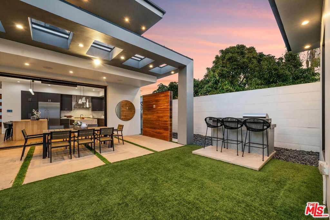
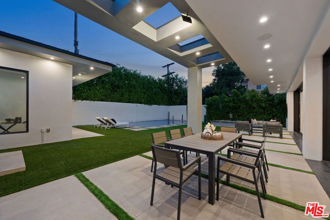
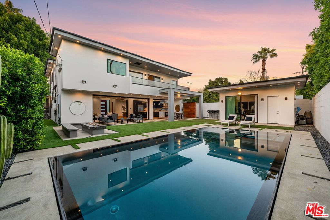
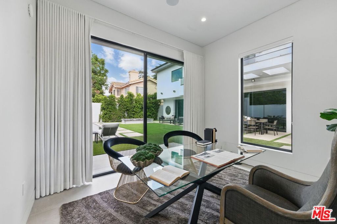
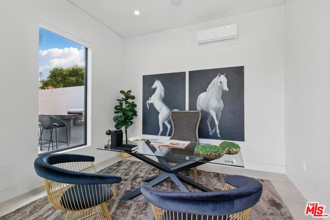
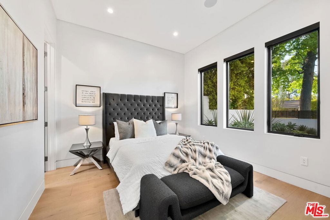
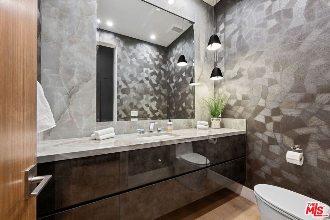
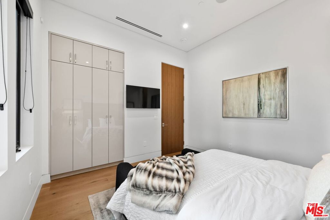
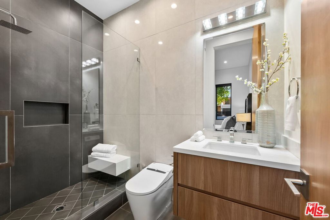
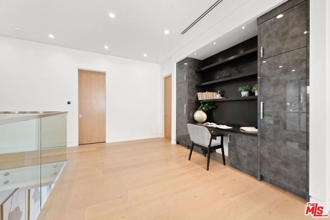
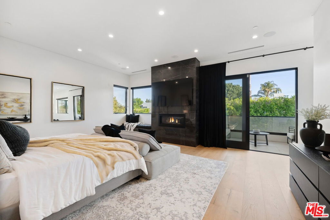
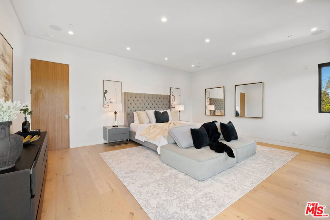
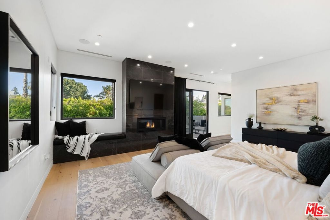
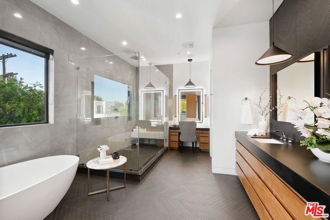
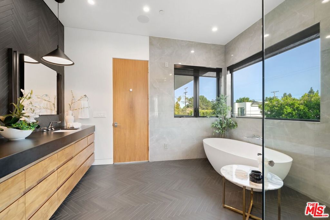
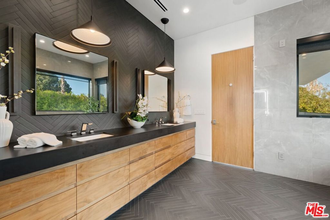
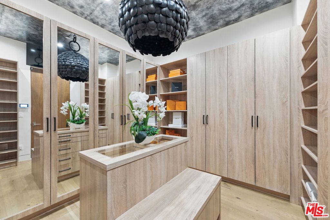
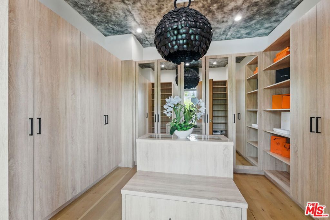
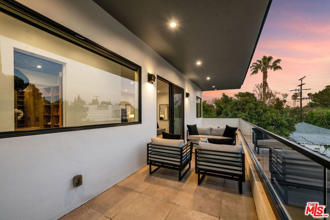
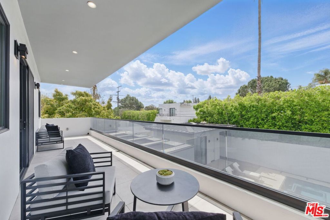
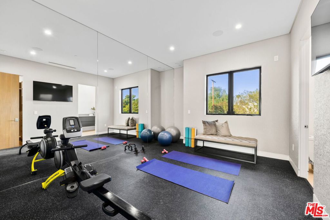
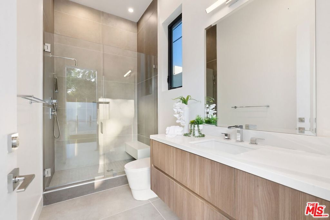
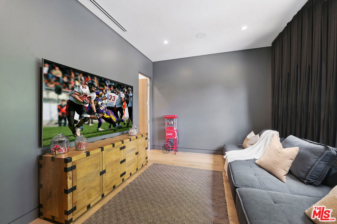
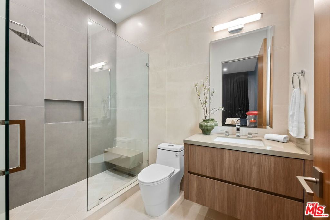
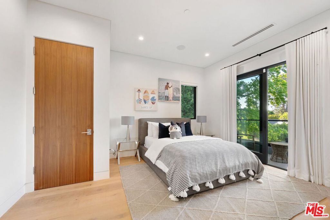
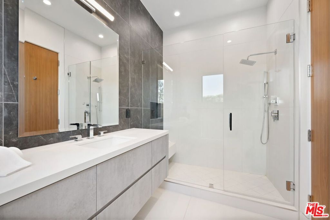
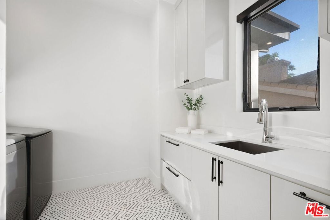
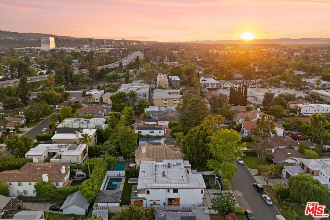
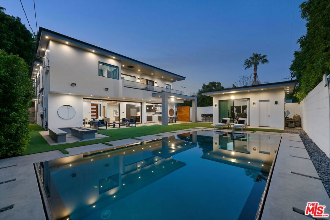
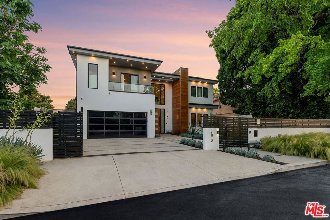
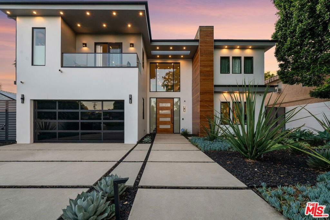
/u.realgeeks.media/themlsteam/Swearingen_Logo.jpg.jpg)