5851 Box Canyon, La Jolla, CA 92037
- $3,700,000
- 3
- BD
- 2
- BA
- 2,023
- SqFt
- List Price
- $3,700,000
- Status
- ACTIVE
- MLS#
- 250038452SD
- Year Built
- 1960
- Bedrooms
- 3
- Bathrooms
- 2
- Living Sq. Ft
- 2,023
- Lot Size
- 10,100
- Acres
- 0.23
- Days on Market
- 11
- Property Type
- Single Family Residential
- Property Sub Type
- Single Family Residence
- Stories
- One Level
- Neighborhood
- La Jolla
Property Description
Welcome to 5851 Box Canyon, a fully reimagined La Jolla ocean view single-level home blending timeless mid-century modern design with today’s luxury updates. Tucked away on a private cul-de-sac, this residence offers panoramic Pacific Ocean views, seamless indoor-outdoor living, & the rare combination of privacy, space, & convenience. Step through a custom front solid oak pivot door into an open, light-filled sanctuary with vaulted ceilings, skylights, and expansive sliders framing sweeping coastal vistas. A striking curved fireplace anchors the living space with warmth and architectural style. The chef’s kitchen features rift-cut oak cabinetry, Caesarstone counters, dual dishwashers, & terrazzo floors, flowing effortlessly into the backyard. Terraced outdoor spaces include a full outdoor kitchen, oversized deck, fire pit, & multiple seating areas. The large lot offers room for a pool, ADU, or multi-generational living, an increasingly rare opportunity in La Jolla real estate. Thoughtfully designed landscaping boasts native plants, blending beauty with sustainability. Designer finishes continue throughout with custom cabinetry, slate patio, sustainable turf, and curated lighting. The spa-inspired primary suite includes a wet room with dual showers and a soaking tub, while additional flexible space is ideal for a home office, gym, or wine cellar. A turnkey La Jolla luxury retreat invites you to enjoy California coastal living at its finest, whether it is morning coffee on the front patio, sunset dinners overlooking the Pacific, or relaxing in your private canyon sanctuary. Welcome to 5851 Box Canyon, a fully reimagined La Jolla ocean view single-level home blending timeless mid-century modern design with today’s luxury updates. Tucked away on a private cul-de-sac, this residence offers panoramic Pacific Ocean views, seamless indoor-outdoor living, & the rare combination of privacy, space, & convenience. Step through a custom front solid oak pivot door into an open, light-filled sanctuary with vaulted ceilings, skylights, and expansive sliders framing sweeping coastal vistas. A striking curved fireplace anchors the living space with warmth and architectural style. The chef’s kitchen features rift-cut oak cabinetry, Caesarstone counters, dual dishwashers, & terrazzo floors, flowing effortlessly into the backyard. Terraced outdoor spaces include a full outdoor kitchen, oversized deck, fire pit, & multiple seating areas. The large lot offers room for a pool, ADU, or multi-generational living, an increasingly rare opportunity in La Jolla real estate. Thoughtfully designed landscaping boasts native plants, blending beauty with sustainability. Designer finishes continue throughout with custom cabinetry, slate patio, sustainable turf, and curated lighting. The spa-inspired primary suite includes a wet room with dual showers and a soaking tub, while additional flexible space is ideal for a home office, gym, or wine cellar. A turnkey La Jolla luxury retreat invites you to enjoy California coastal living at its finest, whether it is morning coffee on the front patio, sunset dinners overlooking the Pacific, or relaxing in your private canyon sanctuary. Solid OakCabinetry; Caesarstone Countertops; Kohler and Bosh Fixtures and Appliances; Zia Tile; Riad Tile; Terrazzo Tile; Timbertech Front and Back Deck; BrazilianSlate Tiled Patio; PFAS Free Turf; Succulent Garden; Custom Aluminum Railings by Mulholland Brand; Custom Pivot Door by The Pivot Door Company; BlueDot Lighting Fixtures; Rich Brilliant and Willing Light Fixtures; Toto Toilets; Custom Hallway Transom Window
Additional Information
- Appliances
- Double Oven, Dishwasher, Electric Cooking, Disposal, Ice Maker, Microwave, Refrigerator
- Pool Description
- None
- Fireplace Description
- Living Room
- Heat
- Forced Air, Fireplace(s), Natural Gas
- Cooling
- Yes
- Cooling Description
- Central Air
- Exterior Construction
- Stucco
- Roof
- Composition
- Garage Spaces Total
- 2
- Interior Features
- Main Level Primary, Walk-In Closet(s)
- Attached Structure
- Detached
Listing courtesy of Listing Agent: Alyssa Davies (alyssa@newtowngroupre.com) from Listing Office: NewTown Real Estate.
Mortgage Calculator
Based on information from California Regional Multiple Listing Service, Inc. as of . This information is for your personal, non-commercial use and may not be used for any purpose other than to identify prospective properties you may be interested in purchasing. Display of MLS data is usually deemed reliable but is NOT guaranteed accurate by the MLS. Buyers are responsible for verifying the accuracy of all information and should investigate the data themselves or retain appropriate professionals. Information from sources other than the Listing Agent may have been included in the MLS data. Unless otherwise specified in writing, Broker/Agent has not and will not verify any information obtained from other sources. The Broker/Agent providing the information contained herein may or may not have been the Listing and/or Selling Agent.
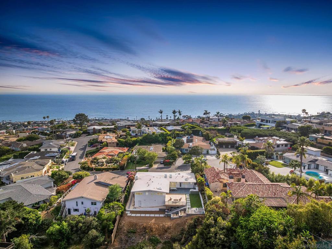
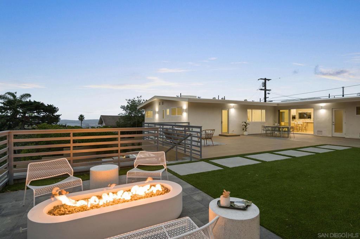
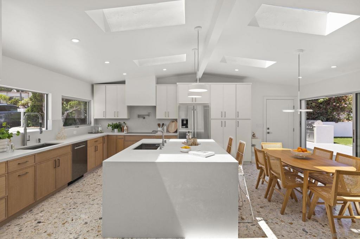
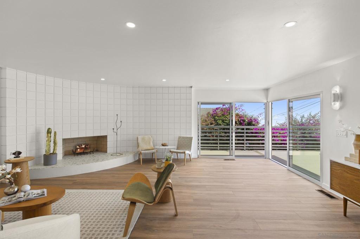
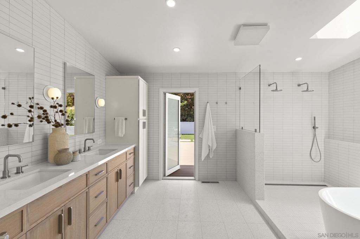
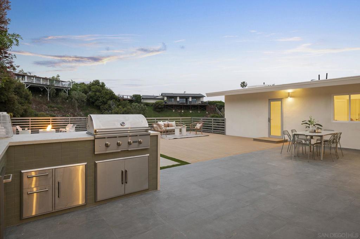
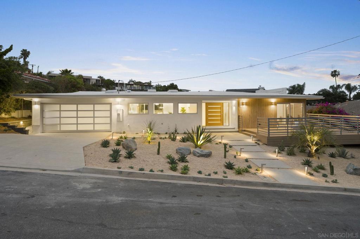
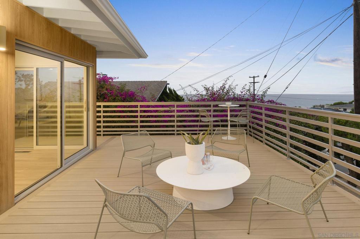
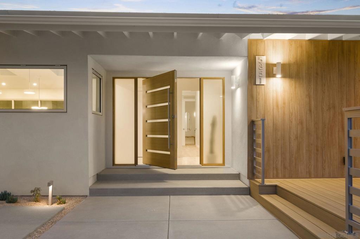
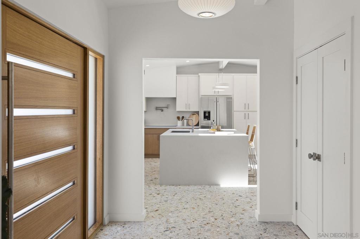
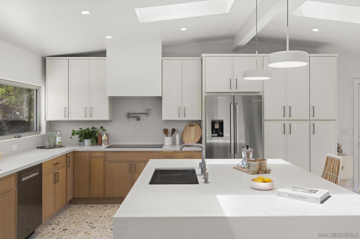
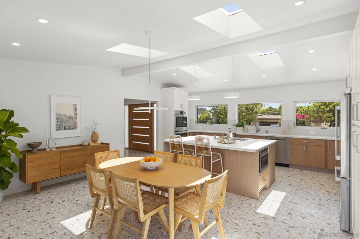
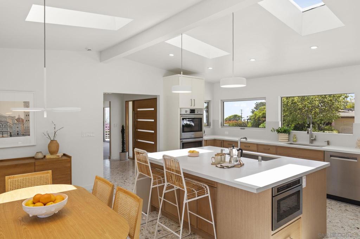
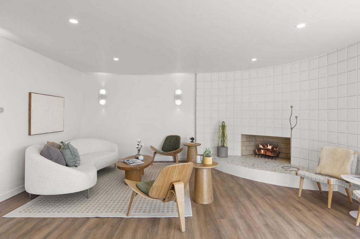
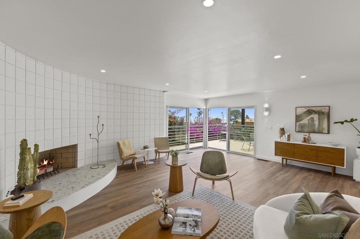
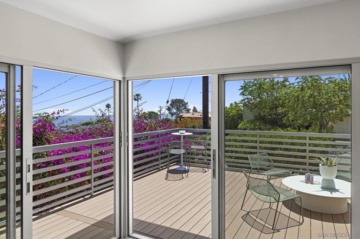
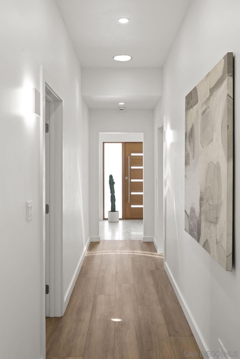
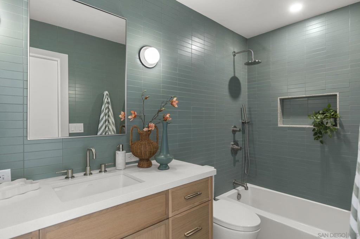
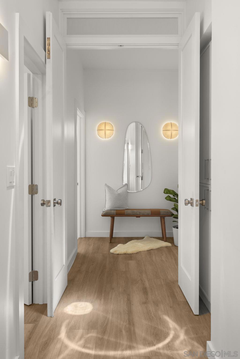
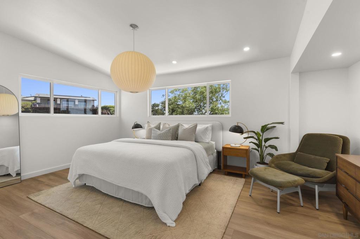
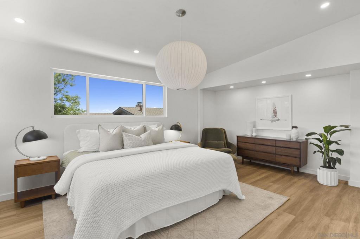
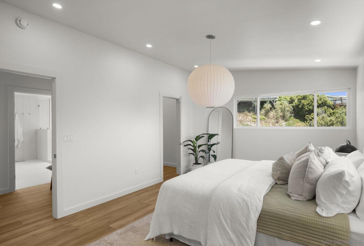
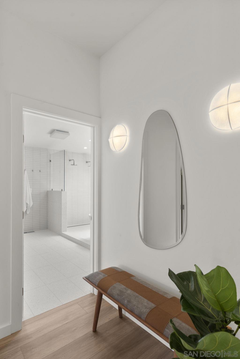
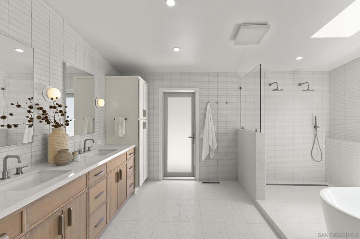
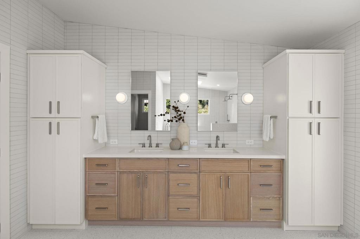
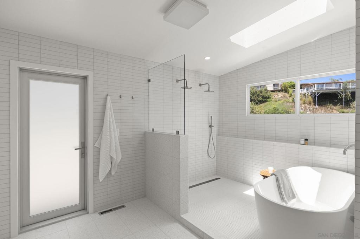
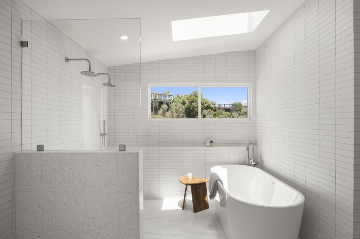
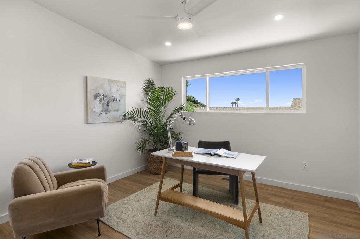
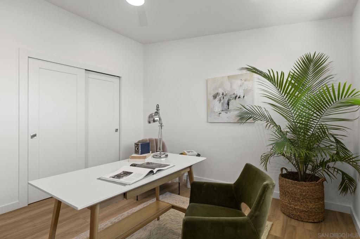
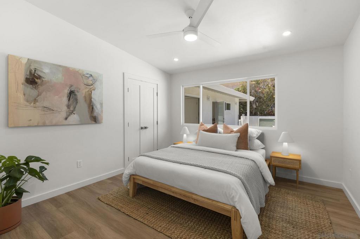
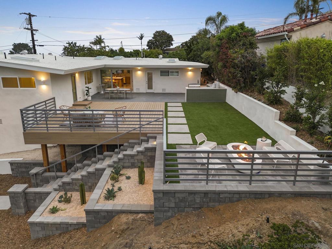
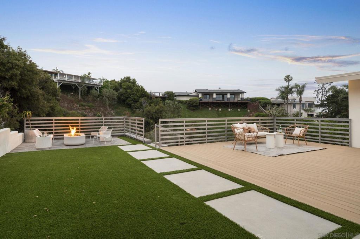
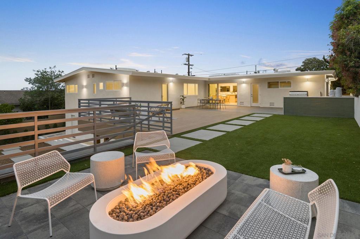
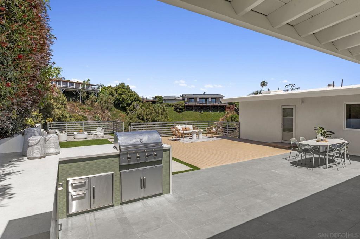
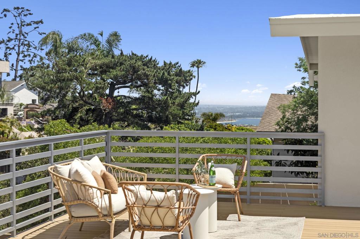
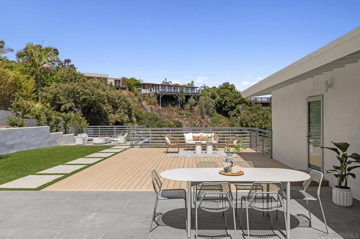
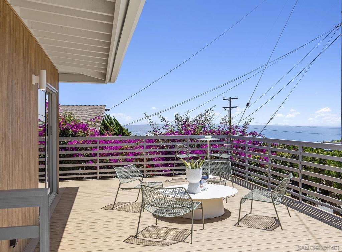
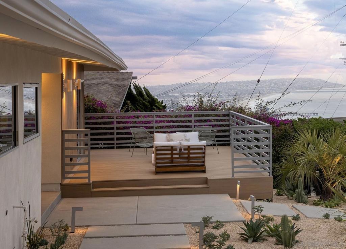
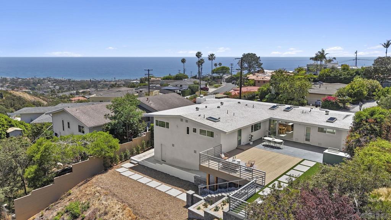
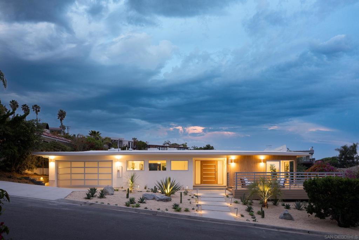
/u.realgeeks.media/themlsteam/Swearingen_Logo.jpg.jpg)