4620 Morse Avenue, Sherman Oaks, CA 91423
- $3,749,999
- 5
- BD
- 5
- BA
- 4,674
- SqFt
- List Price
- $3,749,999
- Status
- ACTIVE
- MLS#
- SR25191804
- Year Built
- 2006
- Bedrooms
- 5
- Bathrooms
- 5
- Living Sq. Ft
- 4,674
- Lot Size
- 7,801
- Acres
- 0.18
- Lot Location
- 0-1 Unit/Acre
- Days on Market
- 3
- Property Type
- Single Family Residential
- Style
- Mediterranean
- Property Sub Type
- Single Family Residence
- Stories
- Two Levels
Property Description
Tucked away in a prime Sherman Oaks neighborhood, this contemporary Mediterranean estate has been fully updated, blending sophisticated designer finishes with unique and personal touches. Designed by notable Architectural Digest Top 100 interior designer, Mandy Cheng, this property is a statement. Upon entering, you’re greeted by double doors that lead into a grand foyer with soaring double-height ceilings, setting the tone for the home’s spacious and inviting atmosphere. One of the home’s standout features is the formal living space/library room, designed to offer a peaceful escape. It houses custom-built shelves and nooks for reading, making it the perfect space for relaxation and creativity. The open-concept main living space includes a family room with a sleek fireplace surrounded by custom built-ins, stunning warm colors, a beautiful chef’s kitchen outfitted with top-of-the-line Viking appliances, and both formal and informal dining areas perfect for hosting family and friends. With floor-to-ceiling glass doors that pocket, this creates the perfect indoor-outdoor entertainment space, flowing into your nearly 8,000 square foot lush backyard. The first floor also includes a laundry room, a bedroom, a full bathroom, and a powder room. Upstairs, you’ll find two luxurious primary suites. The larger of the two features an intimate fireplace, private balcony, spacious walk-in closet, and a spa-like bathroom complete with a soaking tub, rainfall shower system, and double vanity. Additionally, two generously sized bedrooms with custom closets offer ample space for family or guests.
Additional Information
- Appliances
- Double Oven, Dishwasher, Freezer, Gas Oven, Gas Range, Microwave, Refrigerator, Range Hood
- Pool
- Yes
- Pool Description
- In Ground, Private
- Fireplace Description
- Family Room, Living Room, Primary Bedroom
- Heat
- Central
- Cooling
- Yes
- Cooling Description
- Central Air
- View
- Neighborhood
- Patio
- Patio
- Garage Spaces Total
- 2
- Sewer
- Public Sewer
- Water
- Public
- School District
- Los Angeles Unified
- Interior Features
- Beamed Ceilings, Breakfast Bar, Built-in Features, Balcony, Tray Ceiling(s), Separate/Formal Dining Room, High Ceilings, Open Floorplan, Recessed Lighting, Storage, Bedroom on Main Level, Entrance Foyer, Multiple Primary Suites, Primary Suite, Wine Cellar, Walk-In Closet(s)
- Attached Structure
- Detached
- Number Of Units Total
- 1
Listing courtesy of Listing Agent: Hovik Pakhanyan (hovik.p@theagencyre.com) from Listing Office: The Agency.
Mortgage Calculator
Based on information from California Regional Multiple Listing Service, Inc. as of . This information is for your personal, non-commercial use and may not be used for any purpose other than to identify prospective properties you may be interested in purchasing. Display of MLS data is usually deemed reliable but is NOT guaranteed accurate by the MLS. Buyers are responsible for verifying the accuracy of all information and should investigate the data themselves or retain appropriate professionals. Information from sources other than the Listing Agent may have been included in the MLS data. Unless otherwise specified in writing, Broker/Agent has not and will not verify any information obtained from other sources. The Broker/Agent providing the information contained herein may or may not have been the Listing and/or Selling Agent.
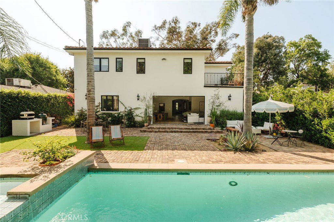
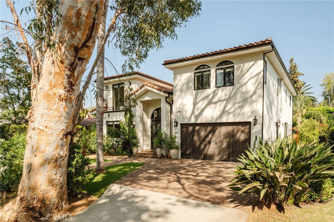
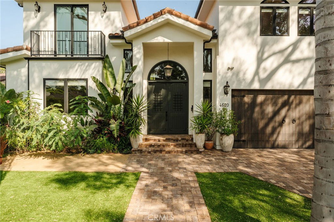
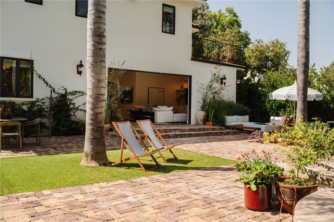
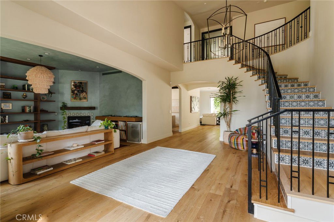
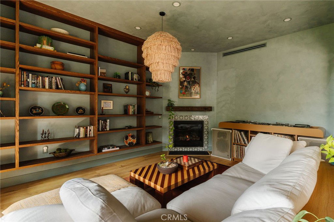
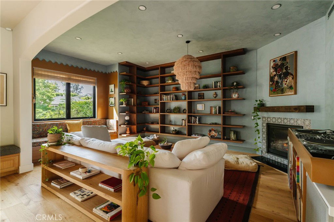
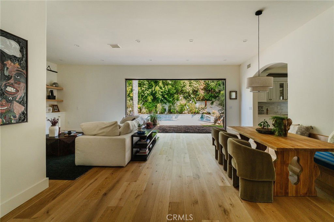
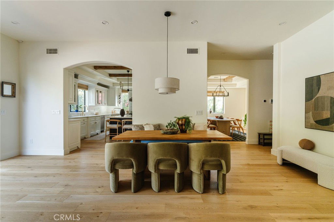
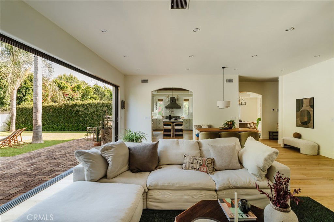
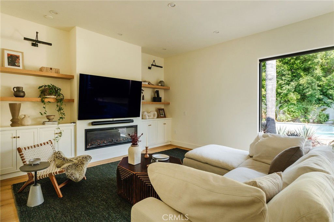
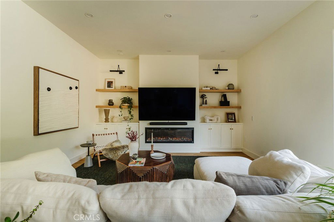
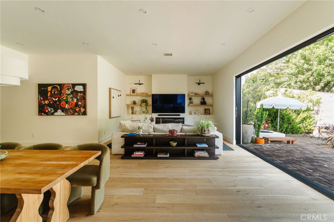
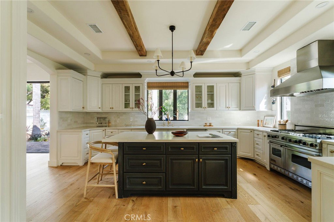
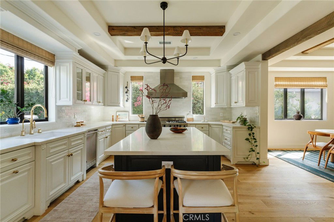
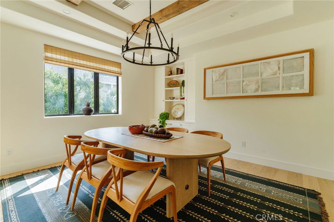
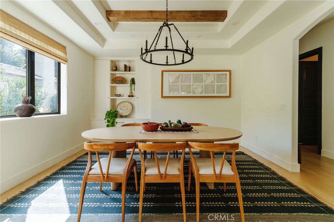
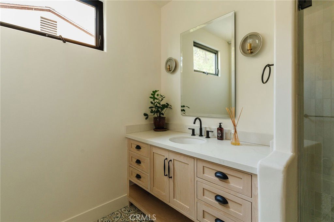
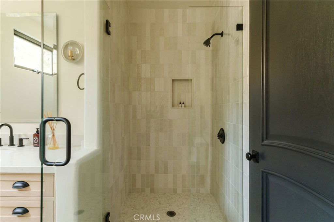
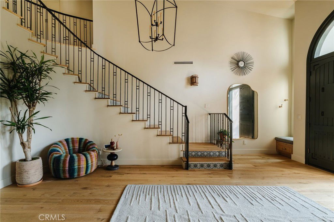
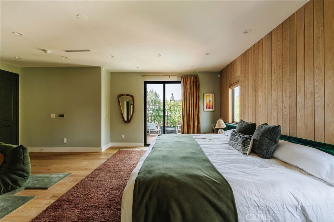
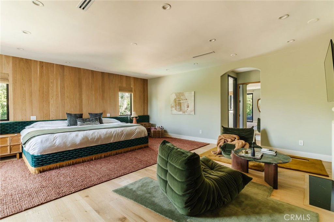
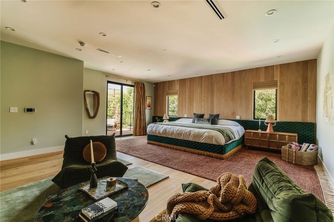
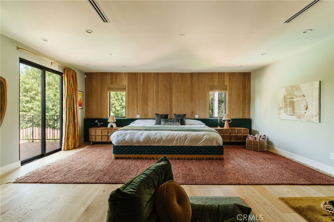
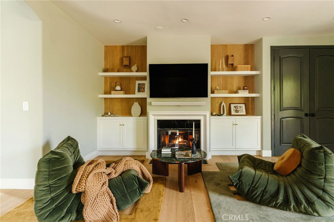
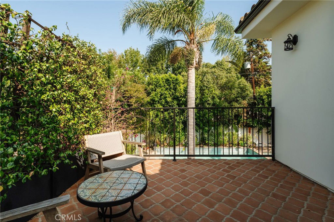
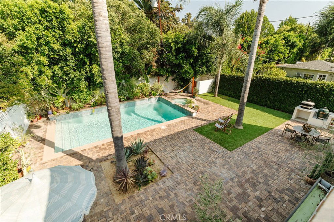
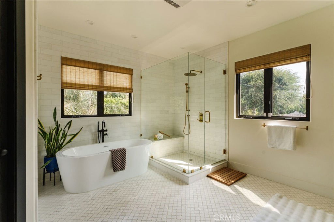
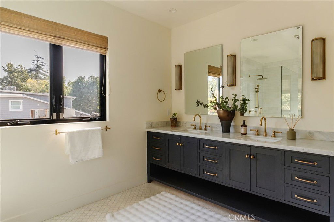
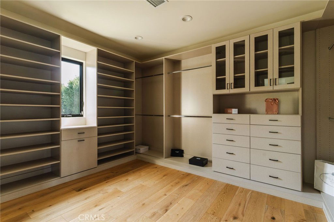
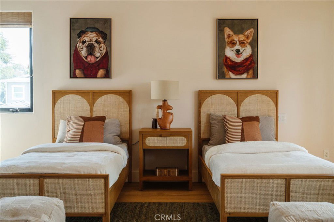
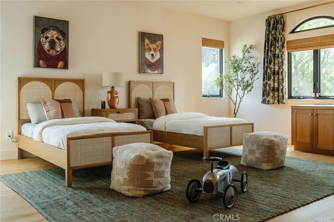
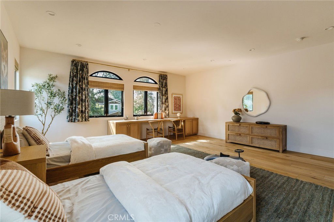
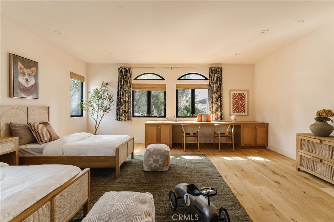
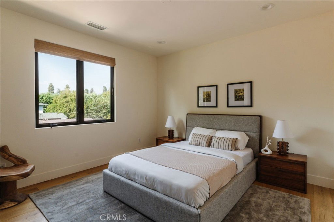
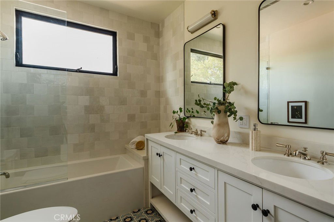
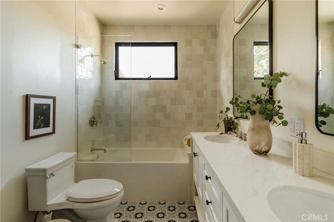
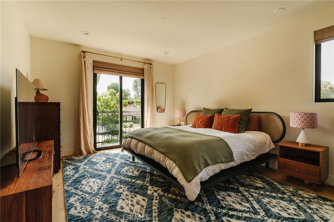
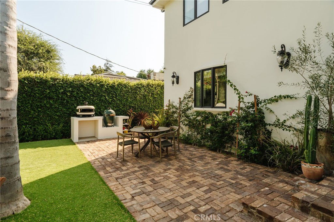
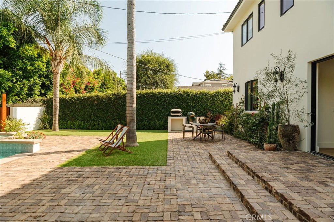
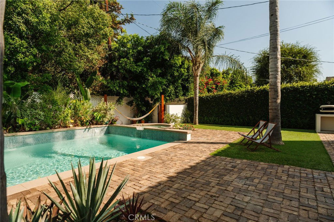
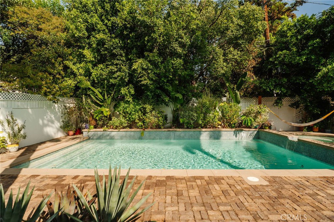
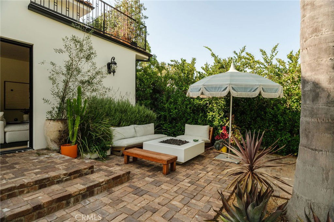
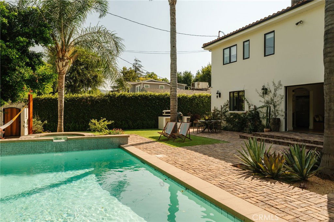
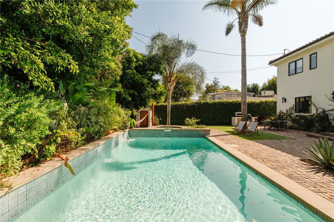
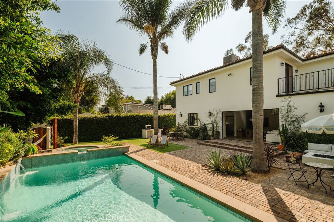
/u.realgeeks.media/themlsteam/Swearingen_Logo.jpg.jpg)