553 Woodward Boulevard, Pasadena, CA 91107
- $3,750,000
- 6
- BD
- 7
- BA
- 5,953
- SqFt
- List Price
- $3,750,000
- Price Change
- ▼ $100,000 1755229340
- Status
- ACTIVE
- MLS#
- WS25107916
- Year Built
- 2012
- Bedrooms
- 6
- Bathrooms
- 7
- Living Sq. Ft
- 5,953
- Lot Size
- 18,516
- Acres
- 0.43
- Lot Location
- 2-5 Units/Acre, Sprinkler System
- Days on Market
- 114
- Property Type
- Single Family Residential
- Property Sub Type
- Single Family Residence
- Stories
- Two Levels
Property Description
Don’t miss this rare opportunity to own a beautifully designed estate in Pasadena’s prestigious Michillinda Park neighborhood. Set on an expansive 18,516 sq ft lot, this remarkable residence offers approximately 5,953 sq ft of living space, featuring 6 spacious bedrooms and 7 bathrooms. The thoughtfully designed floorplan includes two main-level bedrooms ideal for guests or multigenerational living. The luxurious primary suite includes dual walk-in closets, a spa-style bathroom with a jacuzzi tub and steam shower, and a private balcony. Interior highlights include soaring ceilings, elegant chandeliers, custom woodwork, and marble flooring. The home is equipped with a spacious open-concept gourmet kitchen and a separate wok kitchen. Formal living and dining rooms, a family room, and a private office offer comfort and flexibility. Both the front and back yards are professionally landscaped with a year-round blooming rose garden. Peacocks are known to occasionally visit the grounds, adding charm and natural beauty to the setting. This is a rare blend of elegance, comfort, and tranquil outdoor living in one of Pasadena’s most desirable locations.
Additional Information
- HOA
- 282
- Frequency
- Annually
- Appliances
- 6 Burner Stove, Built-In Range, Electric Oven, Disposal, Microwave, Refrigerator, Range Hood
- Pool Description
- None
- Fireplace Description
- Family Room, Living Room
- Heat
- Central, Natural Gas
- Cooling
- Yes
- Cooling Description
- Central Air, Dual, Zoned
- View
- Desert, Neighborhood, Trees/Woods
- Patio
- Rear Porch, Porch
- Garage Spaces Total
- 4
- Sewer
- Public Sewer
- Water
- Public
- School District
- Pasadena Unified
- Interior Features
- Balcony, Crown Molding, Central Vacuum, Granite Counters, High Ceilings, Open Floorplan, Pantry, Bar, Bedroom on Main Level, Entrance Foyer, Primary Suite, Walk-In Pantry, Walk-In Closet(s)
- Attached Structure
- Detached
- Number Of Units Total
- 1
Listing courtesy of Listing Agent: WAN ZHOU (ashleyzh81@hotmail.com) from Listing Office: Real Brokerage Technologies.
Mortgage Calculator
Based on information from California Regional Multiple Listing Service, Inc. as of . This information is for your personal, non-commercial use and may not be used for any purpose other than to identify prospective properties you may be interested in purchasing. Display of MLS data is usually deemed reliable but is NOT guaranteed accurate by the MLS. Buyers are responsible for verifying the accuracy of all information and should investigate the data themselves or retain appropriate professionals. Information from sources other than the Listing Agent may have been included in the MLS data. Unless otherwise specified in writing, Broker/Agent has not and will not verify any information obtained from other sources. The Broker/Agent providing the information contained herein may or may not have been the Listing and/or Selling Agent.
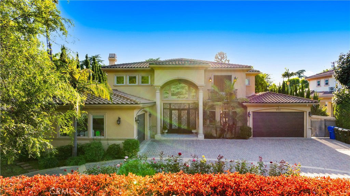
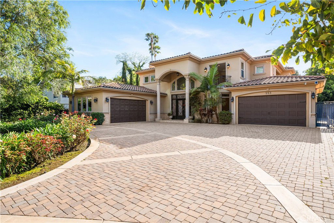
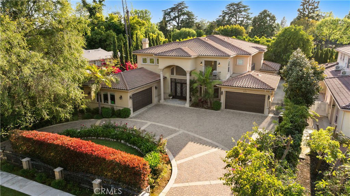
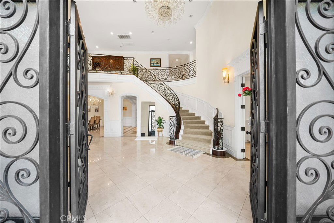
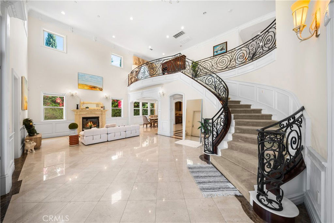
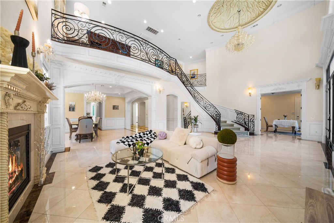
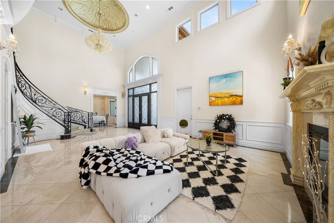
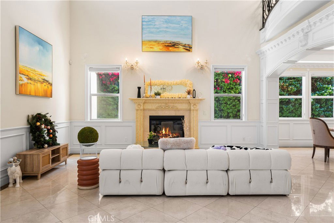
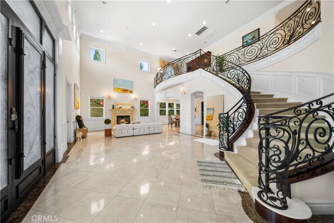
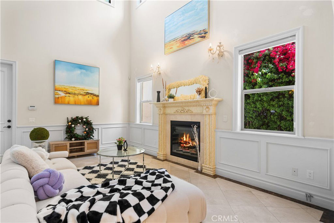
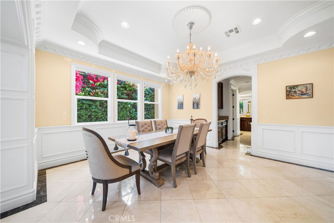
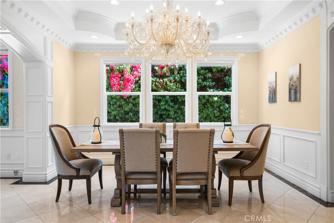
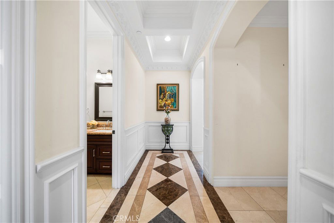
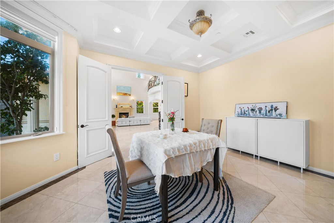
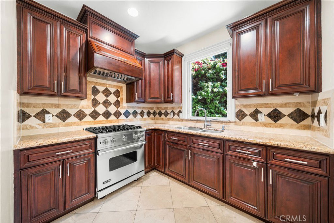
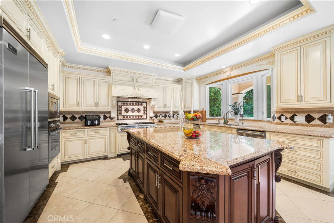
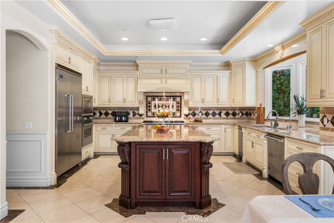
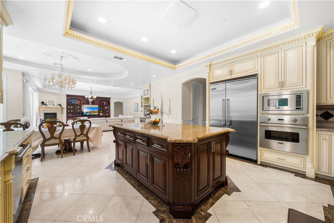
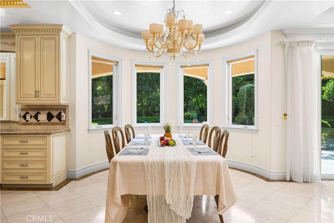
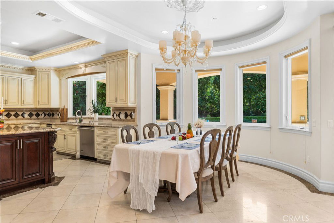
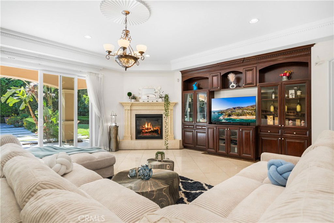
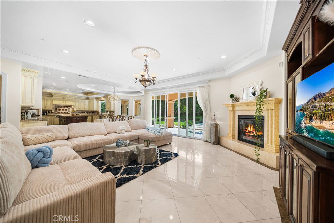
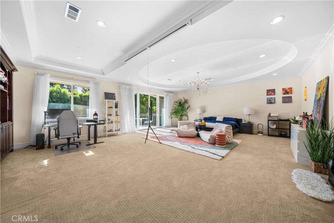
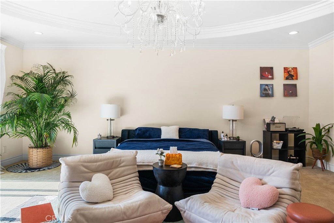
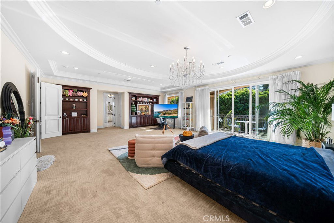
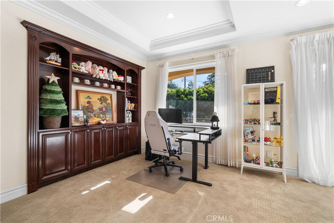
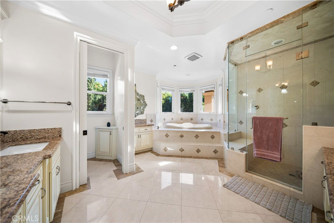
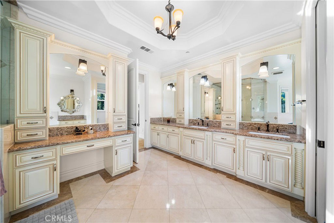
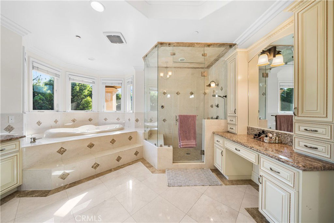
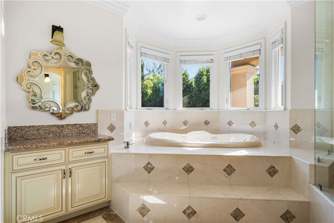
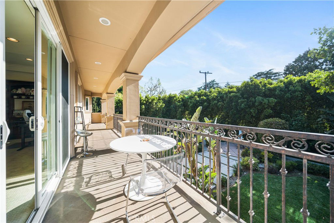
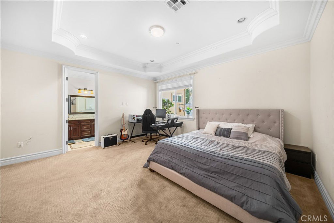
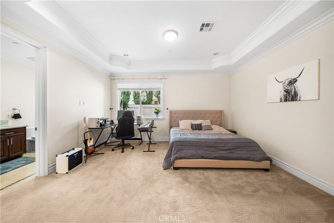
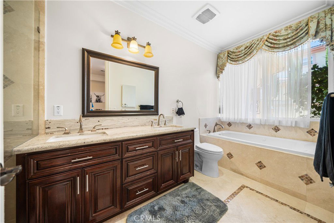
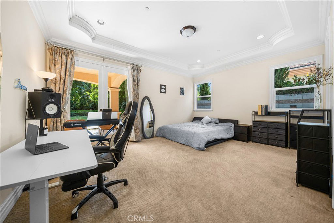
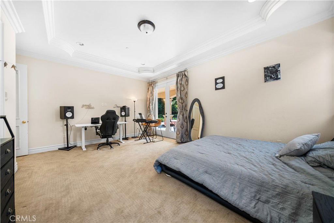
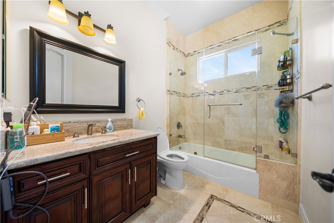
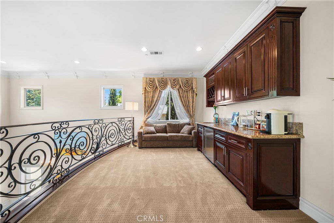
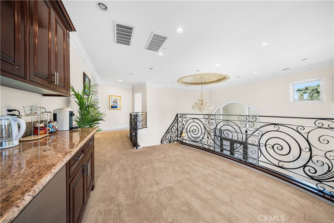
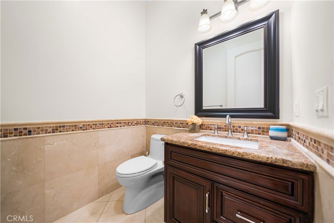
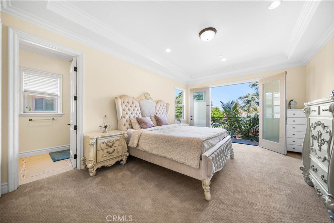
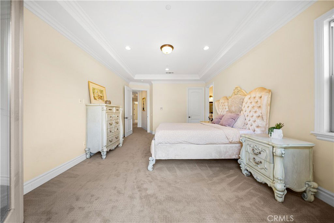
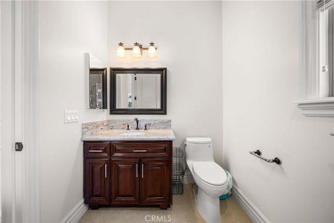
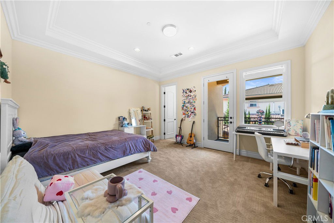
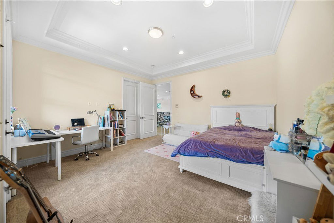
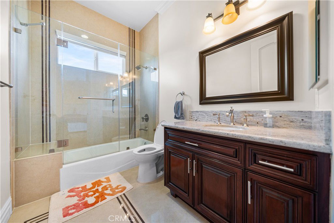
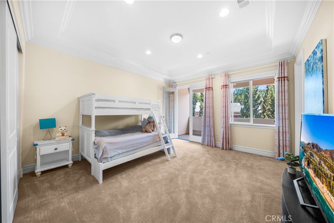
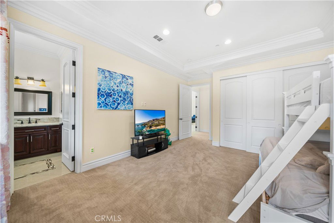
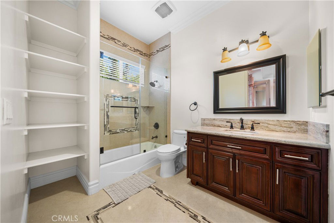
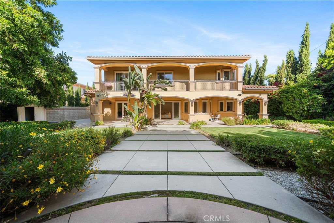
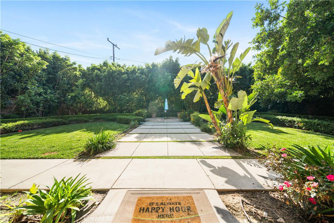
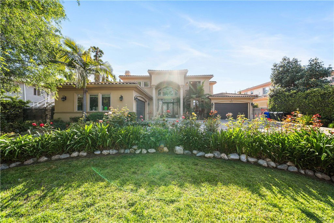
/u.realgeeks.media/themlsteam/Swearingen_Logo.jpg.jpg)