1415 Sea Ridge Drive, Newport Beach, CA 92660
- $3,750,000
- 3
- BD
- 3
- BA
- 2,460
- SqFt
- List Price
- $3,750,000
- Status
- ACTIVE
- MLS#
- NP25142089
- Year Built
- 1996
- Bedrooms
- 3
- Bathrooms
- 3
- Living Sq. Ft
- 2,460
- Lot Size
- 5,354
- Acres
- 0.12
- Lot Location
- Back Yard, Corner Lot, Front Yard
- Days on Market
- 65
- Property Type
- Single Family Residential
- Property Sub Type
- Single Family Residence
- Stories
- Two Levels
- Neighborhood
- Harbor Cove Promenade (Hcpm)
Property Description
These homes RARELY come on the market!! Welcome to one of the most coveted locations in Newport Beach nestled within the prestigious 24 hour guard gated community of Harbor Cove. Situated on a spacious corner lot this home offers exceptional privacy and classic charm. Located near world-famous Fashion Island, Newport Beach Country Club, Big Canyon Country Club, Back Bay trails and just moments from charming Balboa Island, this exquisite residence offers the best of coastal luxury and convenience. This extremely well maintained Promenade Plan One offers three bedrooms, two and one half baths and a dedicated office with custom built-ins which can also be utilized as a movie room, gym or even a fourth bedroom. Beyond the doors, a pristine private entertainer’s backyard features lush landscaping, a high end stainless built-in barbecue, and plenty of space to entertain guests or unwind in total privacy. Community amenities include a resort-style pool, hot tub, outdoor showers, and BBQ's—all within the secure 24 hour guard gated enclave. Don’t miss this exceptional opportunity to live just steps from Newport’s finest dining, shopping, golf, and beaches. Very few homes become available in Harbor Cove so don't miss this opportunity.
Additional Information
- HOA
- 572
- Frequency
- Monthly
- Association Amenities
- Barbecue, Picnic Area, Pool, Spa/Hot Tub
- Pool Description
- Community, Association
- Fireplace Description
- Family Room
- Heat
- Forced Air
- Cooling
- Yes
- Cooling Description
- Central Air, Dual
- View
- None
- Garage Spaces Total
- 2
- Sewer
- Public Sewer
- Water
- Public
- School District
- Newport Mesa Unified
- Middle School
- Corona Del Mar
- High School
- Corona Del Mar
- Interior Features
- Granite Counters, Open Floorplan, All Bedrooms Down, Walk-In Closet(s)
- Attached Structure
- Detached
- Number Of Units Total
- 149
Listing courtesy of Listing Agent: Brian Thomas (bthomas@surterreproperties.com) from Listing Office: Surterre Properties Inc..
Mortgage Calculator
Based on information from California Regional Multiple Listing Service, Inc. as of . This information is for your personal, non-commercial use and may not be used for any purpose other than to identify prospective properties you may be interested in purchasing. Display of MLS data is usually deemed reliable but is NOT guaranteed accurate by the MLS. Buyers are responsible for verifying the accuracy of all information and should investigate the data themselves or retain appropriate professionals. Information from sources other than the Listing Agent may have been included in the MLS data. Unless otherwise specified in writing, Broker/Agent has not and will not verify any information obtained from other sources. The Broker/Agent providing the information contained herein may or may not have been the Listing and/or Selling Agent.
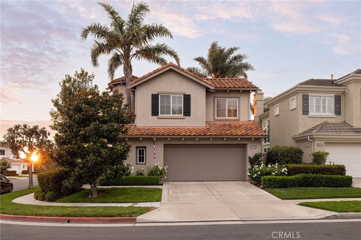
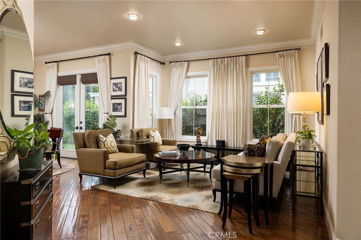
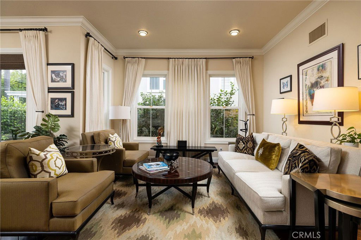
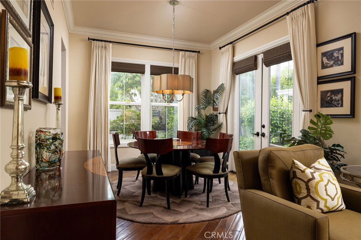
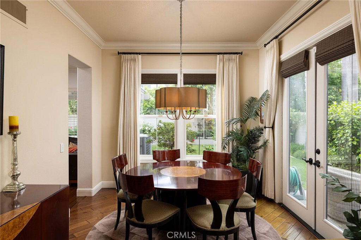
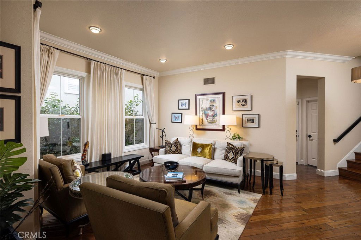
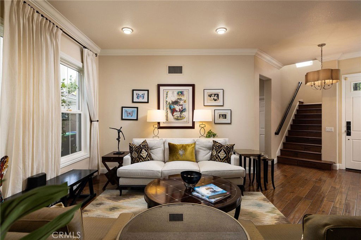
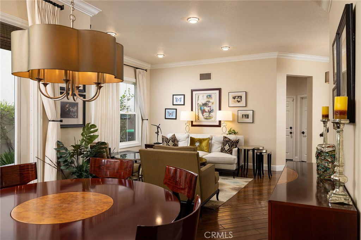
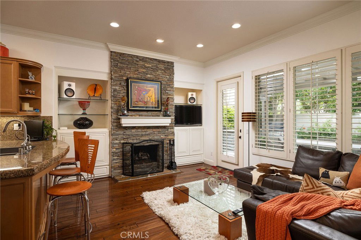
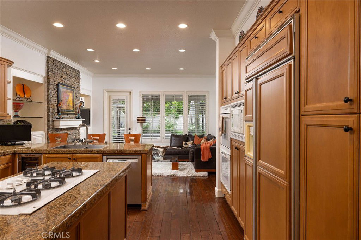
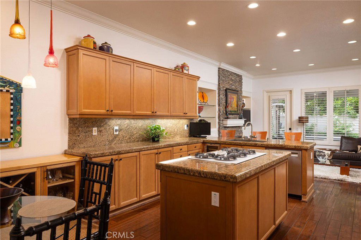
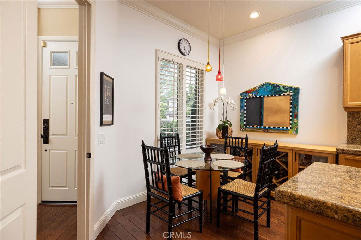
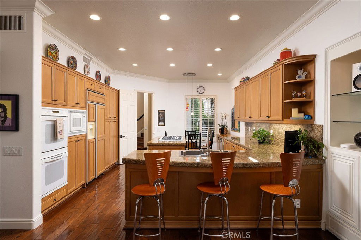
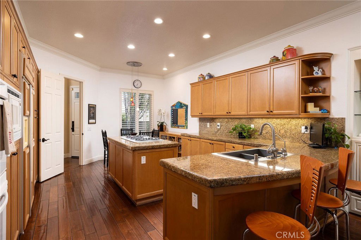
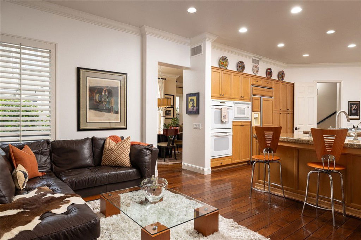
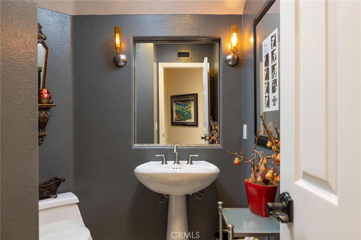
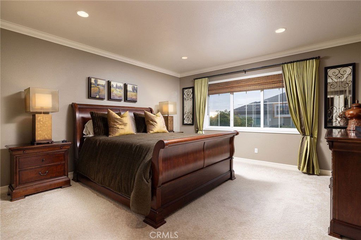
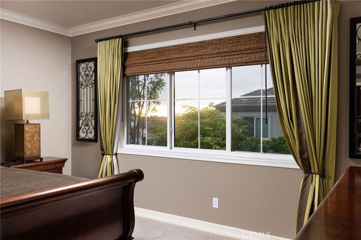
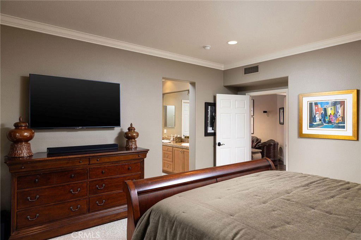
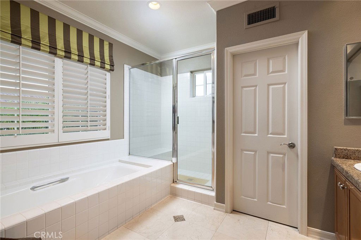
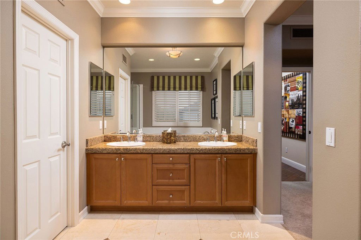
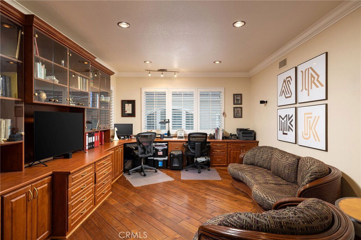
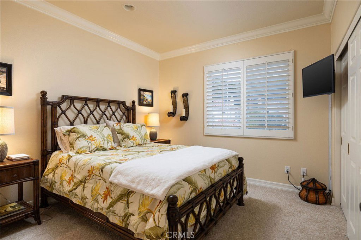
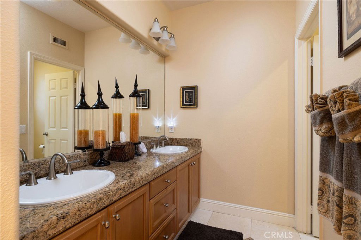
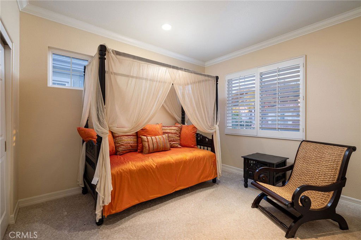
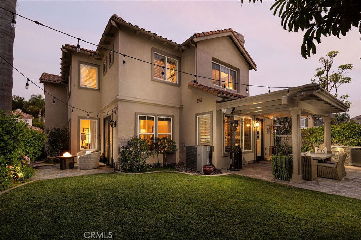
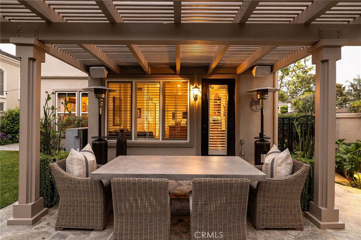
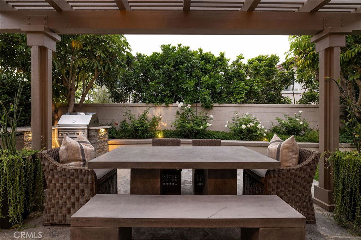
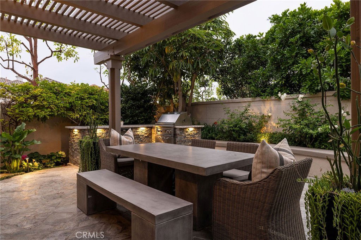
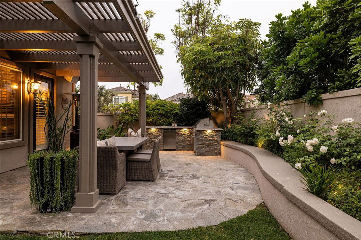
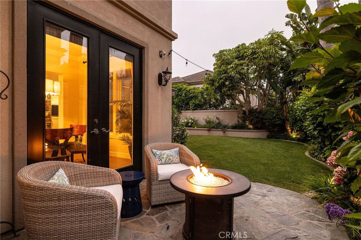
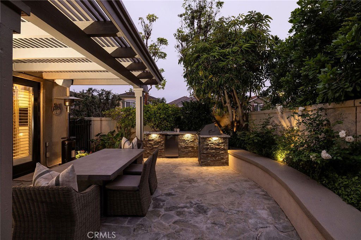
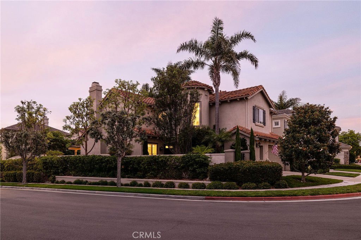
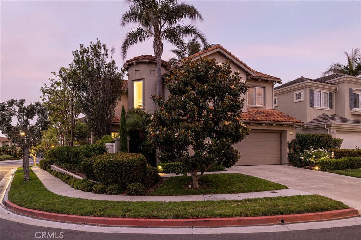
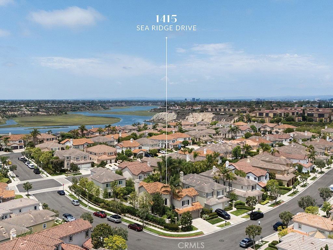
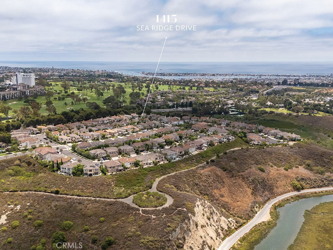
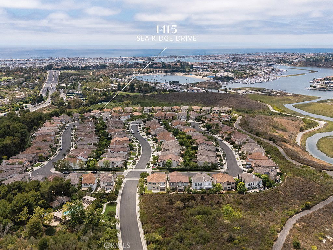
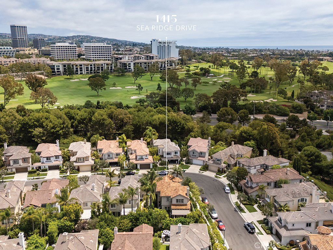
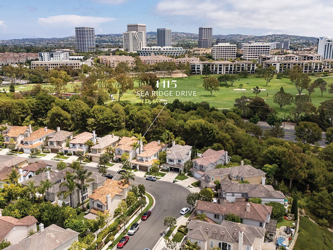
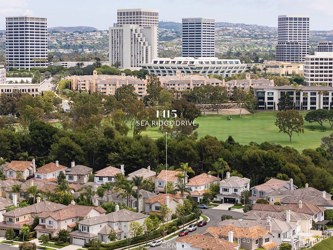
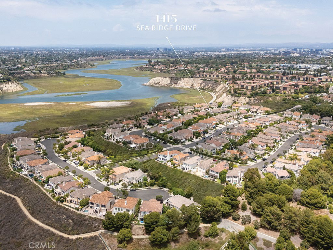
/u.realgeeks.media/themlsteam/Swearingen_Logo.jpg.jpg)