52435 Ross Avenue, La Quinta, CA 92253
- $18,495,000
- 8
- BD
- 13
- BA
- 9,698
- SqFt
- List Price
- $18,495,000
- Status
- ACTIVE
- MLS#
- 25553897
- Year Built
- 2022
- Bedrooms
- 8
- Bathrooms
- 13
- Living Sq. Ft
- 9,698
- Lot Size
- 37,462
- Acres
- 0.86
- Days on Market
- 86
- Property Type
- Single Family Residential
- Style
- Contemporary
- Property Sub Type
- Single Family Residence
- Stories
- One Level
- Neighborhood
- The Madison
Property Description
One of a kind stylish, cool and original family or friends mega-compound in the Madison Club with Approx. 10,000 SF under A/C and Approx. 13,500 SF under roof. Two luxurious master suites with his/hers baths and closets and 6 additional suites, two full Wolf kitchens - one is for guests, chef or large scaling entertaining. Total of 8 bedrooms and 11 beds. The compound features a pickleball court, an 80' zero edge pool, an oversized outdoor poolside movie screen, a covered patio with a see-through fireplace and an oversized motor court, carport and garages for a total of 20 car spaces inside the property with 10 of them covered/garaged. Top interior design with Italian cabinetry throughout and the finest materials.
Additional Information
- HOA
- 4955
- Frequency
- Quarterly
- Pool Description
- Heated
- Heat
- Central
- Cooling
- Yes
- Cooling Description
- Central Air
- View
- Golf Course, Mountain(s)
- Garage Spaces Total
- 4
- Attached Structure
- Detached
Listing courtesy of Listing Agent: Ginger Glass (ginger@gingerglass.com) from Listing Office: Compass.
Mortgage Calculator
Based on information from California Regional Multiple Listing Service, Inc. as of . This information is for your personal, non-commercial use and may not be used for any purpose other than to identify prospective properties you may be interested in purchasing. Display of MLS data is usually deemed reliable but is NOT guaranteed accurate by the MLS. Buyers are responsible for verifying the accuracy of all information and should investigate the data themselves or retain appropriate professionals. Information from sources other than the Listing Agent may have been included in the MLS data. Unless otherwise specified in writing, Broker/Agent has not and will not verify any information obtained from other sources. The Broker/Agent providing the information contained herein may or may not have been the Listing and/or Selling Agent.
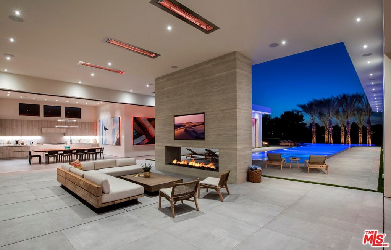
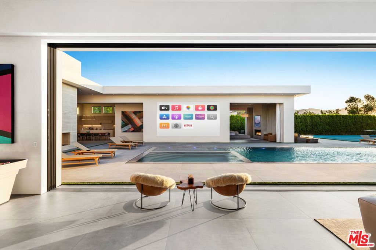
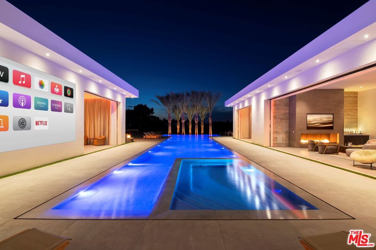
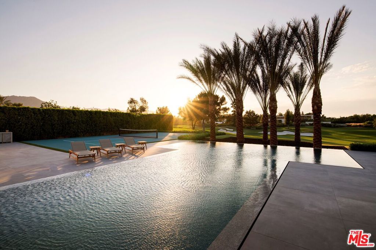
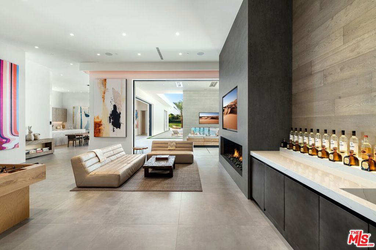
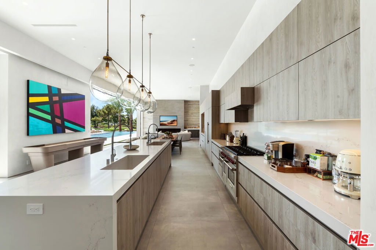
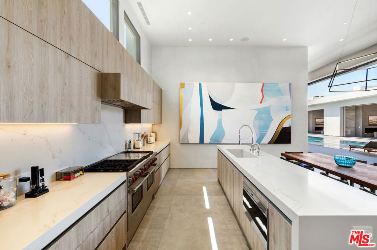
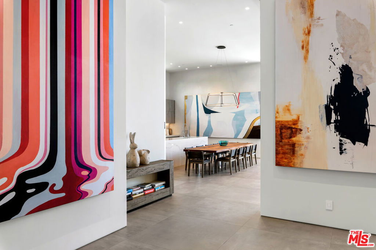
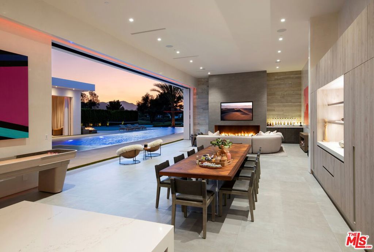
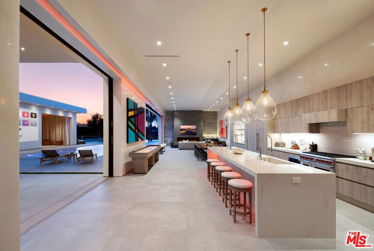
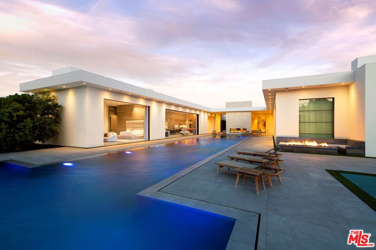
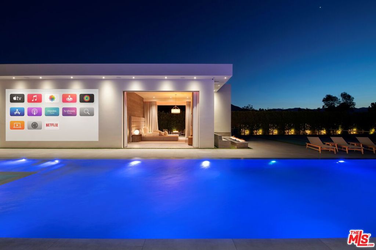
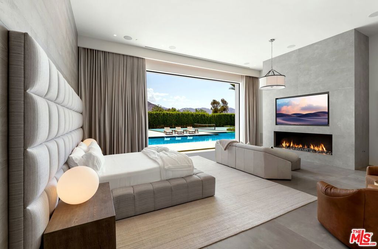
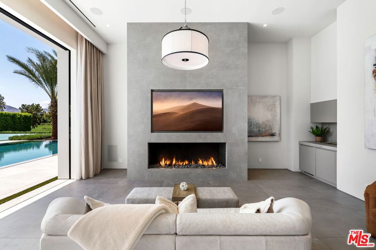
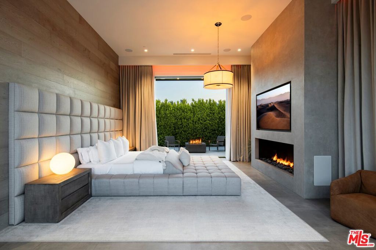
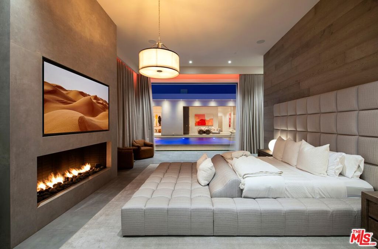
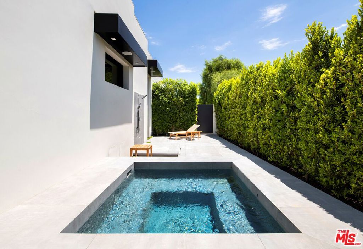
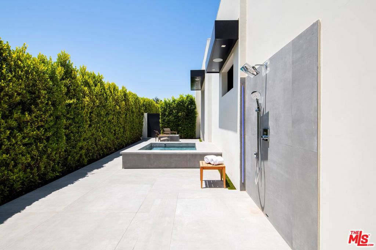
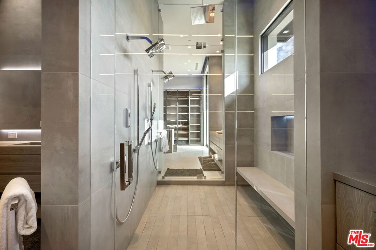
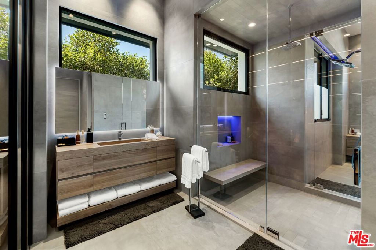
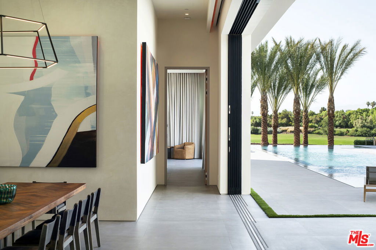
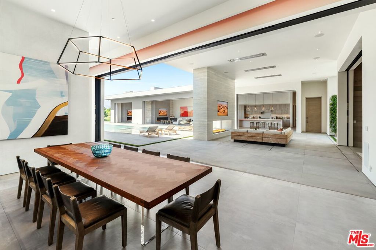
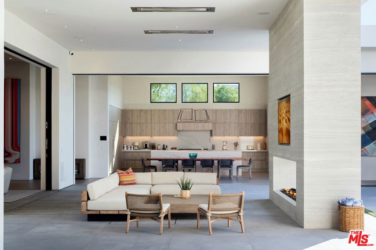
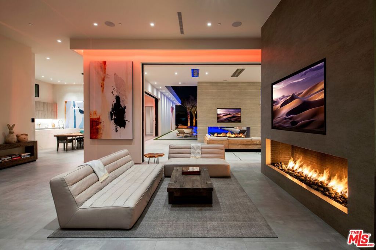
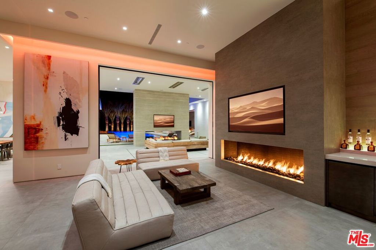
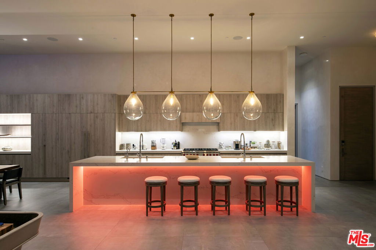
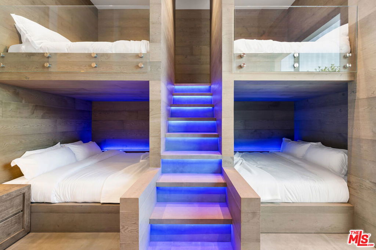
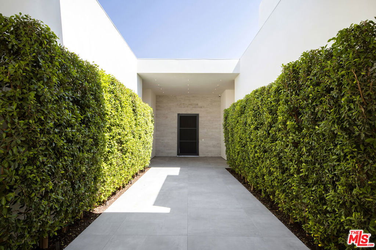
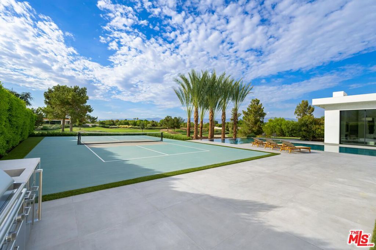
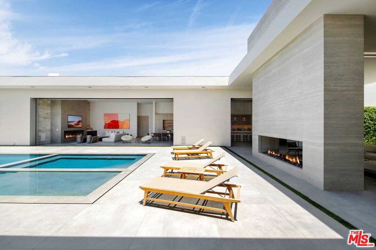
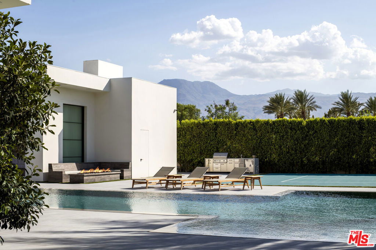
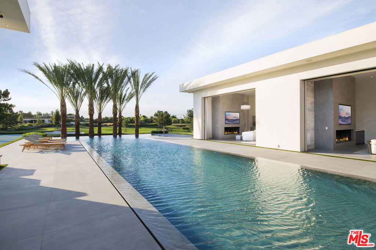
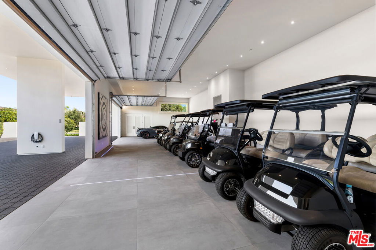
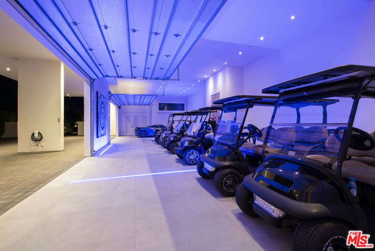
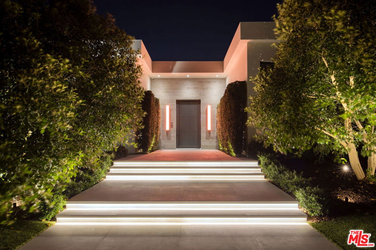
/u.realgeeks.media/themlsteam/Swearingen_Logo.jpg.jpg)