490 Pacific Avenue, Paso Robles, CA 93446
- $3,750,000
- 4
- BD
- 3
- BA
- 2,435
- SqFt
- List Price
- $3,750,000
- Status
- ACTIVE
- MLS#
- PI25175378
- Year Built
- 1958
- Bedrooms
- 4
- Bathrooms
- 3
- Living Sq. Ft
- 2,435
- Lot Size
- 49,223
- Acres
- 1.13
- Lot Location
- 2-5 Units/Acre, Sprinklers In Rear, Sprinklers In Front, Lawn, Landscaped, Secluded
- Days on Market
- 39
- Property Type
- Single Family Residential
- Style
- Ranch
- Property Sub Type
- Single Family Residence
- Stories
- One Level
- Neighborhood
- Pr Rural West(250)
Property Description
Perched above the heart of Paso Robles, this exceptional hilltop estate offers breathtaking panoramic views and a once-in-a-generation opportunity. Held within the same family since its construction in 1958, the single-level ranch-style home sits in quiet prominence atop a secluded lane, accessed by a private gate. Encompassing 2,425 square feet, the meticulously maintained residence features 4 spacious bedrooms and 3 baths, blending timeless charm with remarkable potential. Spanning three contiguous parcels totaling 2.24 acres, this legacy property presents unmatched versatility—perfect for a private compound, investment, or potential future development. The primary homesite (Lot 1) includes 1.13 acres with the main residence, while Lot 4 (0.64 acres) and Lot 3 (0.47 acres) offer a blank canvas for expansion, additional dwellings, or resale. Sweeping, unobstructed views stretch across the city and the rolling hills beyond, offering a rare combination of privacy, elevation, and proximity to town. Rarely does a property of this stature and location become available—an authentic Paso Robles original, rich in history and poised for its next chapter.
Additional Information
- Pool Description
- None
- Fireplace Description
- Family Room, Living Room, Wood Burning
- Heat
- Forced Air
- Cooling
- Yes
- Cooling Description
- Central Air
- View
- City Lights, Hills, Panoramic
- Patio
- Rear Porch, Concrete, Patio
- Roof
- Shingle
- Garage Spaces Total
- 2
- Sewer
- Septic Tank
- Water
- Public
- School District
- Paso Robles Joint Unified
- Interior Features
- Beamed Ceilings, Built-in Features, Breakfast Area, Tile Counters, All Bedrooms Down
- Attached Structure
- Detached
- Number Of Units Total
- 1
Listing courtesy of Listing Agent: Brooke Sutton (brooke@richardsonproperties.com) from Listing Office: Richardson Sotheby's International Realty.
Mortgage Calculator
Based on information from California Regional Multiple Listing Service, Inc. as of . This information is for your personal, non-commercial use and may not be used for any purpose other than to identify prospective properties you may be interested in purchasing. Display of MLS data is usually deemed reliable but is NOT guaranteed accurate by the MLS. Buyers are responsible for verifying the accuracy of all information and should investigate the data themselves or retain appropriate professionals. Information from sources other than the Listing Agent may have been included in the MLS data. Unless otherwise specified in writing, Broker/Agent has not and will not verify any information obtained from other sources. The Broker/Agent providing the information contained herein may or may not have been the Listing and/or Selling Agent.
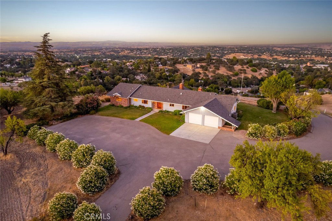
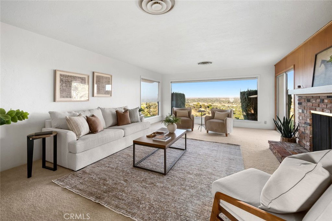
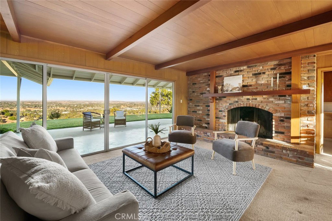
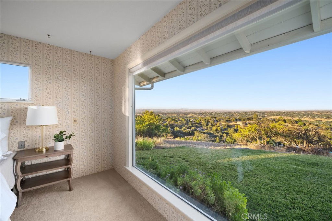
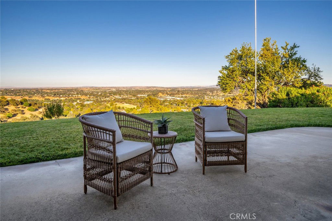
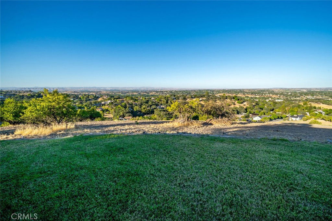
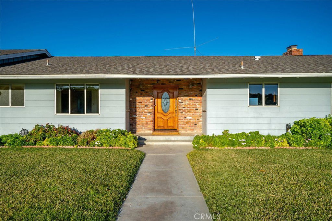
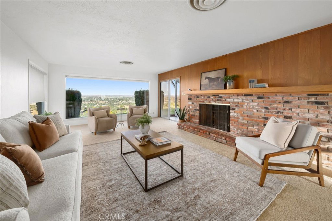
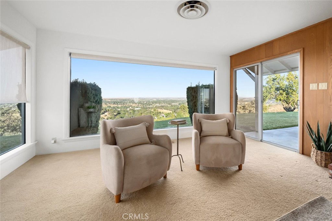
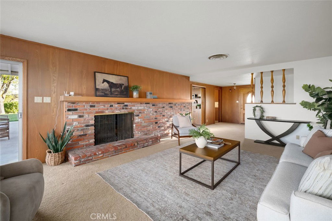
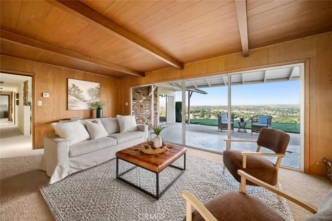
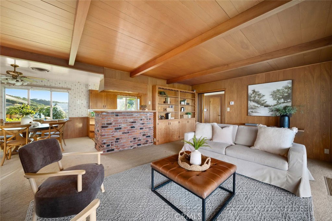
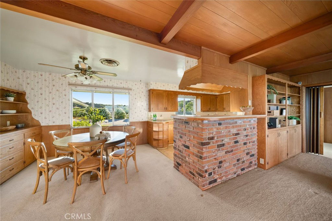
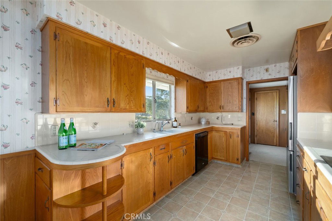
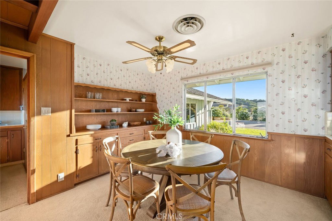
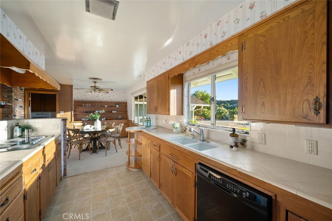
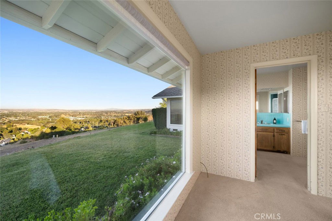
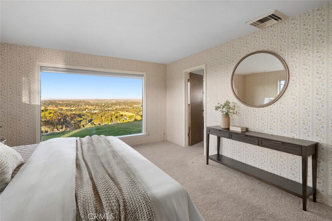
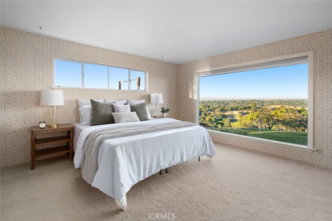
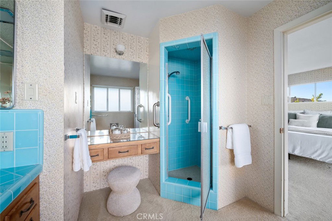
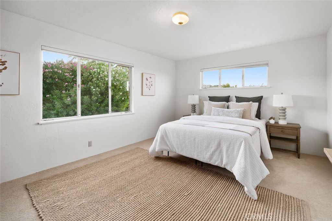
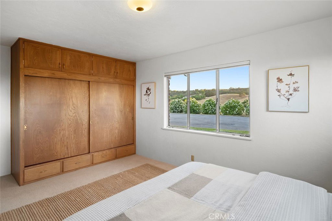
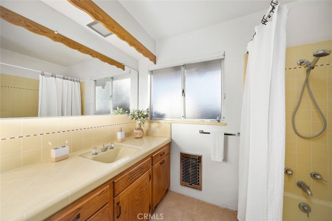
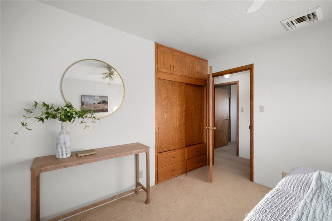
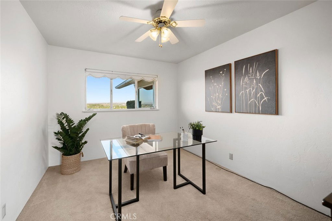
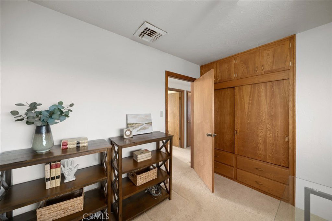
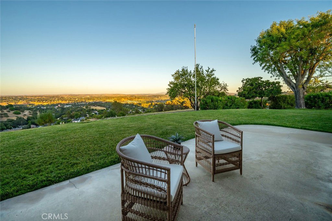
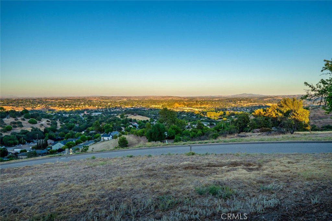
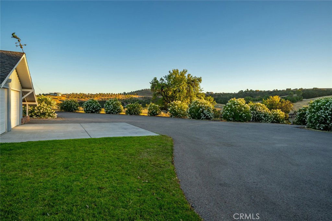
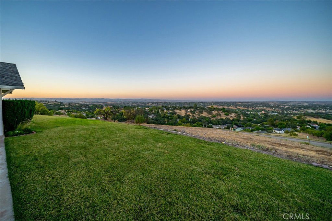
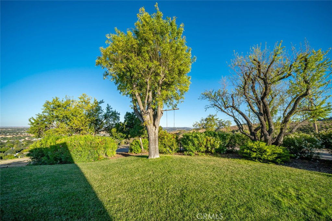
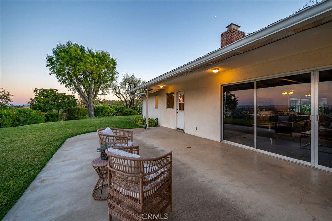
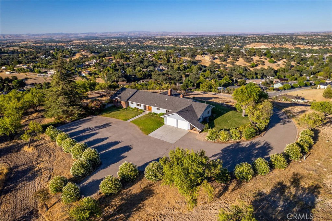
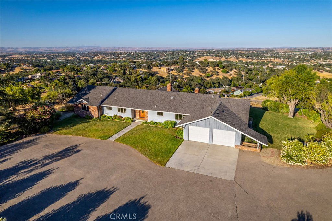
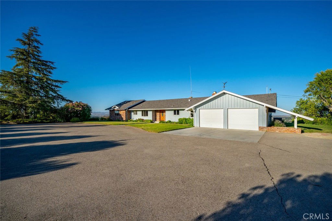
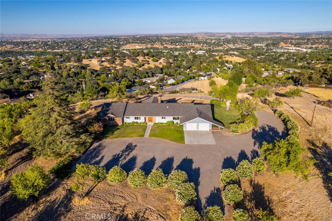
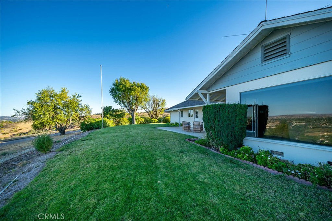
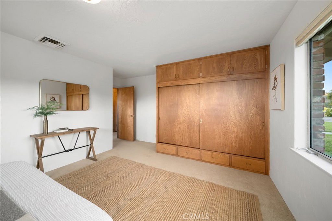
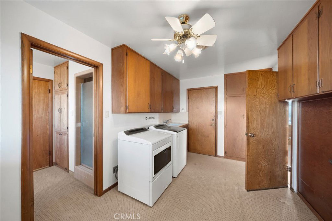
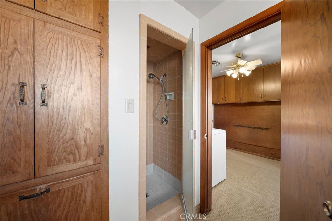
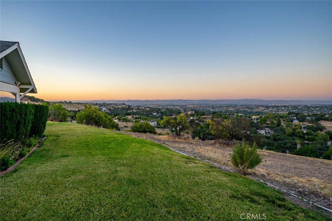
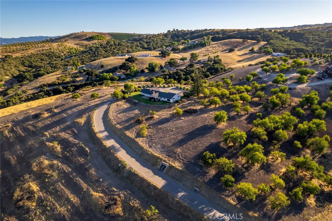
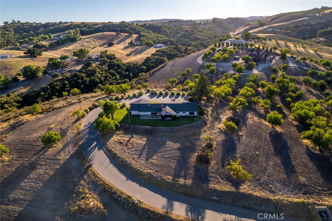
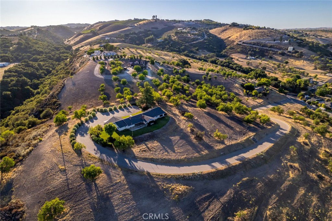
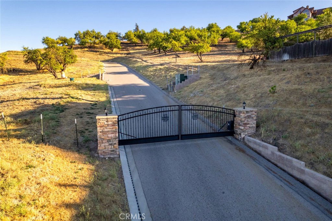
/u.realgeeks.media/themlsteam/Swearingen_Logo.jpg.jpg)