615 Chapman Drive, Campbell, CA 95008
- $3,770,000
- 5
- BD
- 6
- BA
- 3,370
- SqFt
- List Price
- $3,770,000
- Status
- ACTIVE
- MLS#
- ML82012898
- Year Built
- 2025
- Bedrooms
- 5
- Bathrooms
- 6
- Living Sq. Ft
- 3,370
- Lot Size
- 8,531
- Acres
- 0.20
- Days on Market
- 17
- Property Type
- Single Family Residential
- Style
- Contemporary
- Property Sub Type
- Single Family Residence
Property Description
Stunning New Construction Modern Luxury Living. Experience contemporary elegance in this breathtaking two-story new construction home. The first floor boasts soaring high ceilings and an open floor plan, seamlessly connecting the kitchen, dining, and family room to create a spacious and airy ambiance. The gourmet kitchen features stylish glass cabinet doors, adding a sleek and modern touch. A sliding door opens to the California room, offering the perfect blend of indoor-outdoor living. A bedroom and full bath on the main level provide convenience and flexibility. Upstairs, the luxurious primary suite features a generous walk-in closet. Thoughtfully designed for modern living, the home also includes a mudroom, a spacious laundry room, and a walk-in pantry. The wide staircase with sleek glass railings adds a sophisticated touch, while ample storage ensures functionality. Every detail has been meticulously crafted to elevate your lifestyle.
Additional Information
- Appliances
- Dishwasher, Electric Cooktop, Freezer, Microwave, Vented Exhaust Fan
- Fireplace Description
- Family Room
- Heat
- Fireplace(s), Solar
- Cooling
- Yes
- Cooling Description
- Central Air
- Roof
- Composition, Metal, Shingle
- Garage Spaces Total
- 2
- Sewer
- Public Sewer
- Water
- Public
- School District
- Other
- High School
- Westmont
- Interior Features
- Walk-In Closet(s)
- Attached Structure
- Detached
Listing courtesy of Listing Agent: Estila Raissi (stilla.raissi@cbnorcal.com) from Listing Office: Coldwell Banker Realty.
Mortgage Calculator
Based on information from California Regional Multiple Listing Service, Inc. as of . This information is for your personal, non-commercial use and may not be used for any purpose other than to identify prospective properties you may be interested in purchasing. Display of MLS data is usually deemed reliable but is NOT guaranteed accurate by the MLS. Buyers are responsible for verifying the accuracy of all information and should investigate the data themselves or retain appropriate professionals. Information from sources other than the Listing Agent may have been included in the MLS data. Unless otherwise specified in writing, Broker/Agent has not and will not verify any information obtained from other sources. The Broker/Agent providing the information contained herein may or may not have been the Listing and/or Selling Agent.
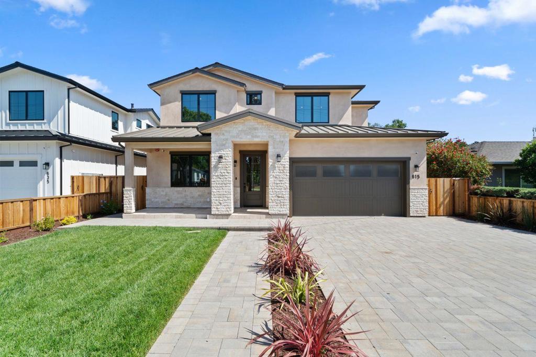
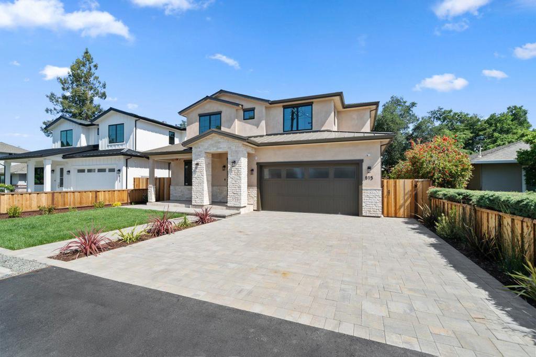





















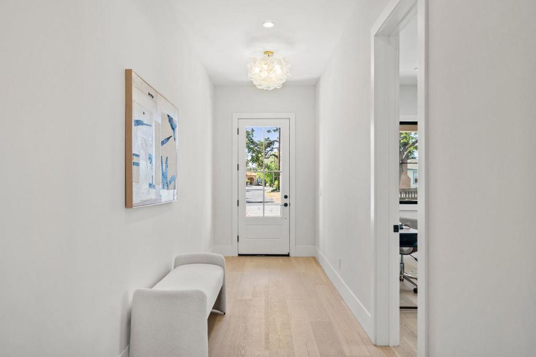


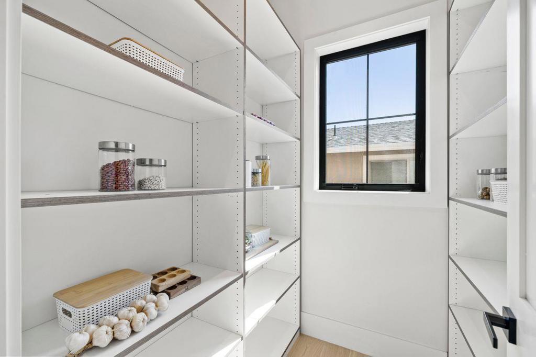
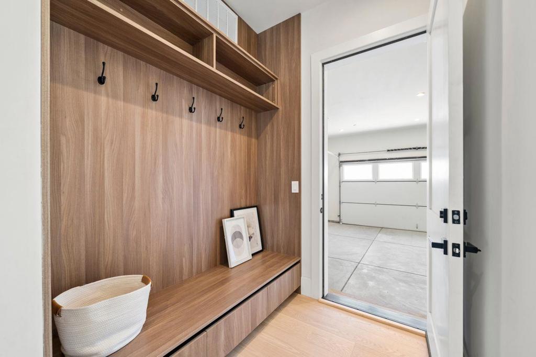
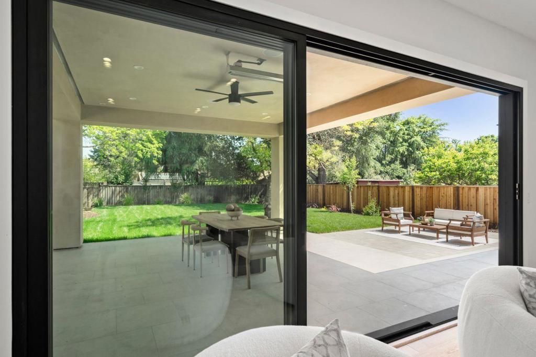
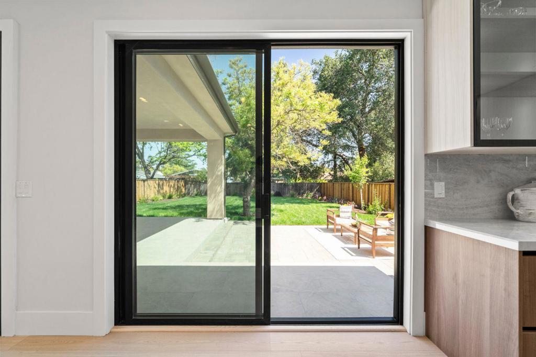
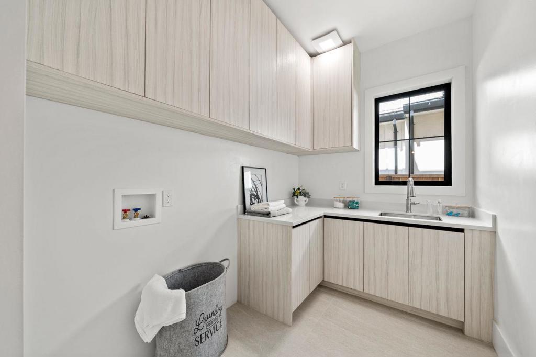





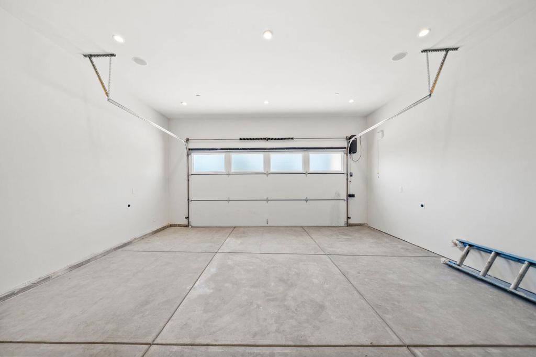
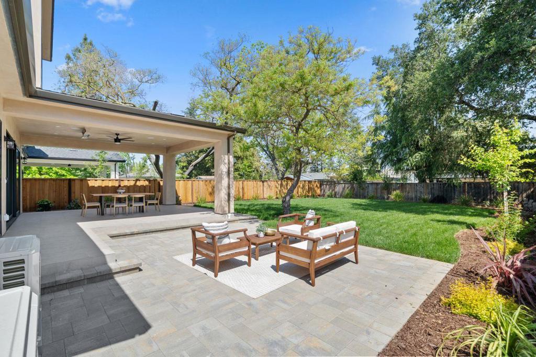
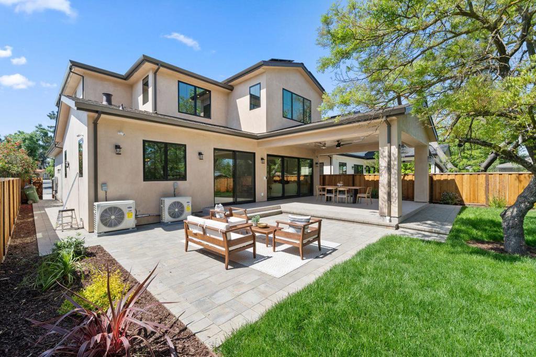
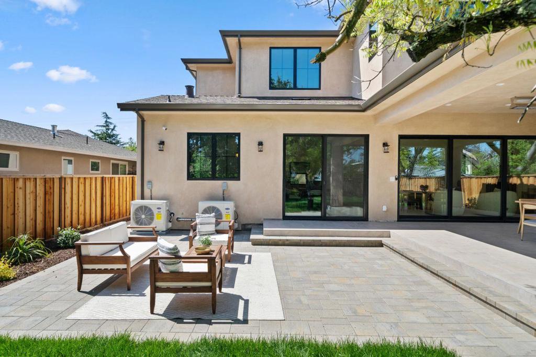
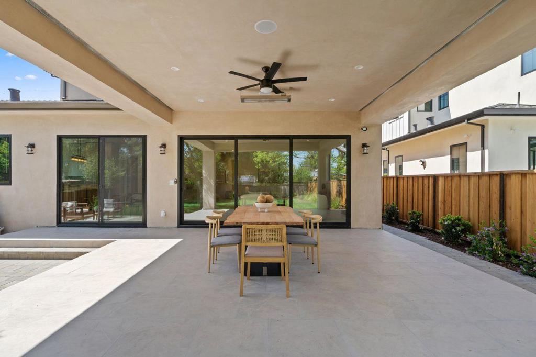
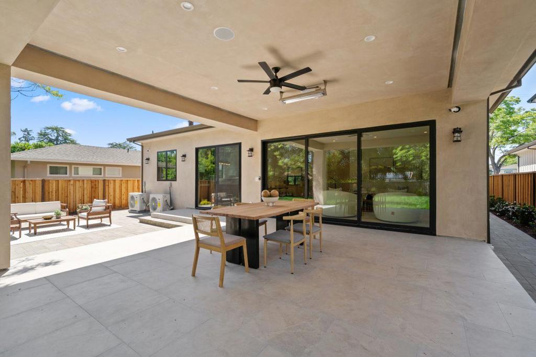
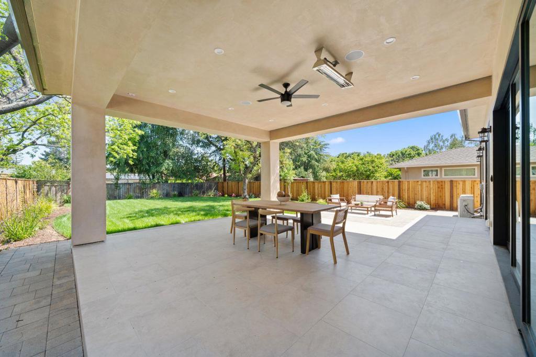

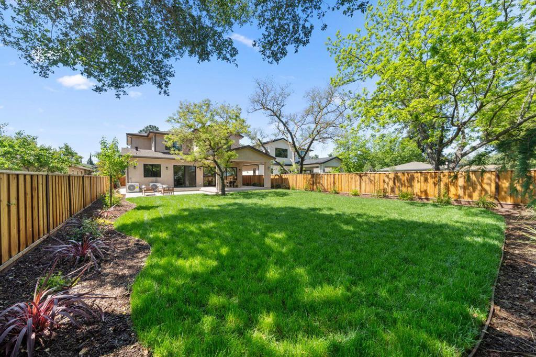
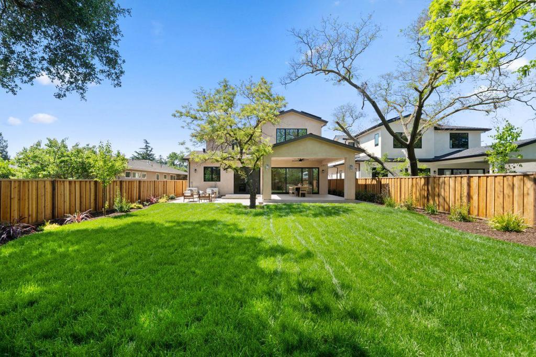
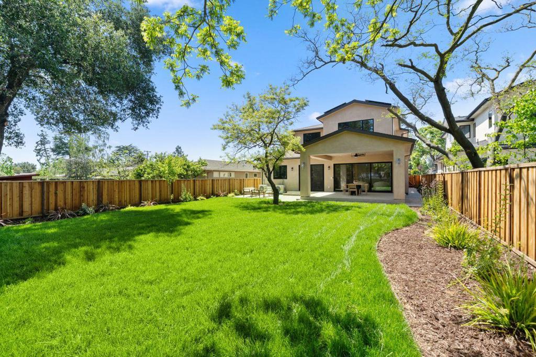
/u.realgeeks.media/themlsteam/Swearingen_Logo.jpg.jpg)